Small Kitchen with Wood Countertops Ideas
Refine by:
Budget
Sort by:Popular Today
41 - 60 of 6,728 photos
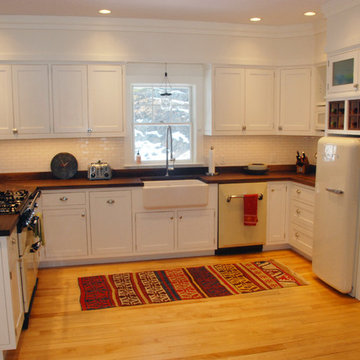
David Pound
Example of a small country u-shaped light wood floor eat-in kitchen design in Burlington with a farmhouse sink, recessed-panel cabinets, white cabinets, wood countertops, white backsplash, subway tile backsplash and white appliances
Example of a small country u-shaped light wood floor eat-in kitchen design in Burlington with a farmhouse sink, recessed-panel cabinets, white cabinets, wood countertops, white backsplash, subway tile backsplash and white appliances
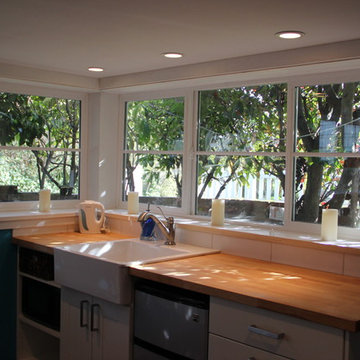
Open concept kitchen - small transitional single-wall dark wood floor and brown floor open concept kitchen idea in Seattle with a farmhouse sink, shaker cabinets, white cabinets, wood countertops, white backsplash, porcelain backsplash, stainless steel appliances and no island
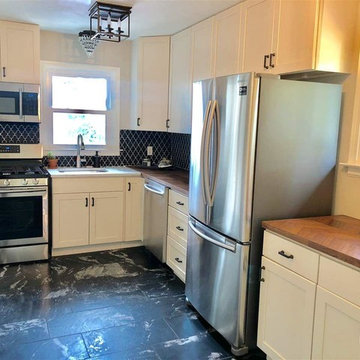
Small transitional l-shaped slate floor and black floor enclosed kitchen photo in Denver with an undermount sink, shaker cabinets, white cabinets, wood countertops, black backsplash, ceramic backsplash, stainless steel appliances, no island and brown countertops
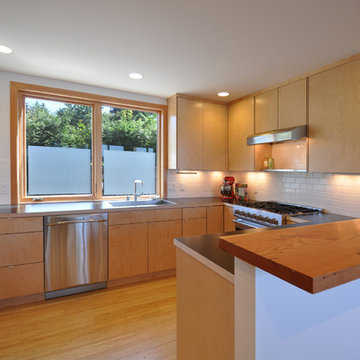
Architect: Grouparchitect.
Prefab Builder: Method Homes.
Example of a small trendy u-shaped bamboo floor open concept kitchen design in Seattle with a drop-in sink, flat-panel cabinets, light wood cabinets, wood countertops, white backsplash, subway tile backsplash and stainless steel appliances
Example of a small trendy u-shaped bamboo floor open concept kitchen design in Seattle with a drop-in sink, flat-panel cabinets, light wood cabinets, wood countertops, white backsplash, subway tile backsplash and stainless steel appliances
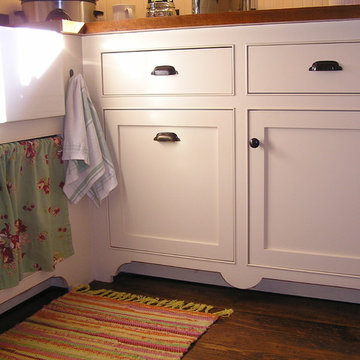
Toni Waterman
Inspiration for a small cottage enclosed kitchen remodel in Santa Barbara with shaker cabinets, white cabinets, wood countertops and no island
Inspiration for a small cottage enclosed kitchen remodel in Santa Barbara with shaker cabinets, white cabinets, wood countertops and no island
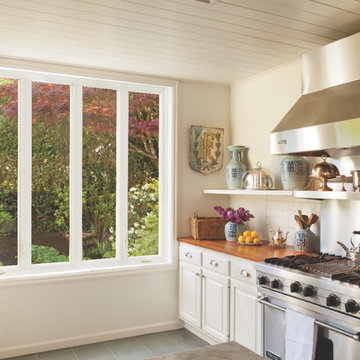
Revere windows are a fantastic choice in windows if you want to light up the whole room while keeping out those harmful UV rays! This cottage-style kitchen features white cabinetry and stainless steel appliances which makes it have an "at-home" feel while still remaining modern. The open shelving provides space for collectable items to be featured or for extra storage space!
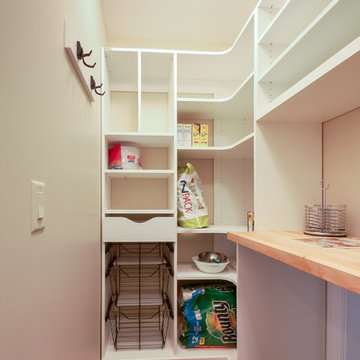
Kitchen pantry - small contemporary l-shaped medium tone wood floor kitchen pantry idea in Minneapolis with flat-panel cabinets, white cabinets, wood countertops and no island
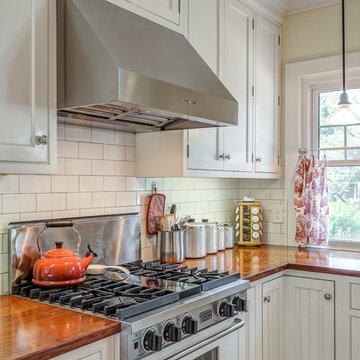
Built in the 1920's, this home's kitchen was small and in desperate need of a re-do (see before pics!!). Load bearing walls prevented us from opening up the space entirely, so a compromise was made to open up a pass thru to their back entry room. The result was more than the homeowner's could have dreamed of. The extra light, space and kitchen storage turned a once dingy kitchen in to the kitchen of their dreams.
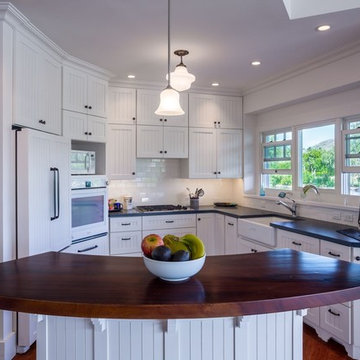
Small beach style u-shaped dark wood floor and brown floor open concept kitchen photo in Hawaii with a farmhouse sink, shaker cabinets, white cabinets, wood countertops, white backsplash, subway tile backsplash, white appliances and an island
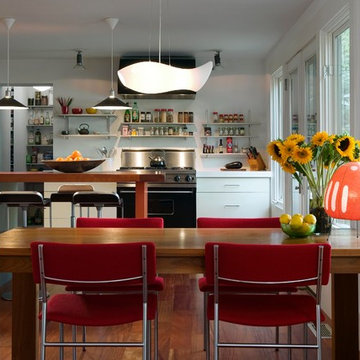
Peter Peirce
Inspiration for a small contemporary single-wall dark wood floor and brown floor eat-in kitchen remodel in Bridgeport with an undermount sink, open cabinets, white cabinets, wood countertops, white backsplash, black appliances and an island
Inspiration for a small contemporary single-wall dark wood floor and brown floor eat-in kitchen remodel in Bridgeport with an undermount sink, open cabinets, white cabinets, wood countertops, white backsplash, black appliances and an island
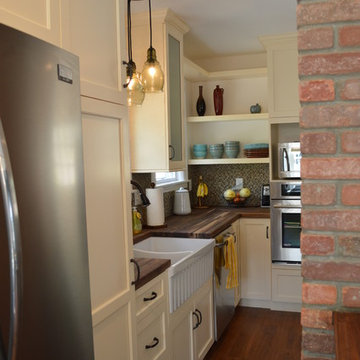
Eat-in kitchen - small cottage medium tone wood floor eat-in kitchen idea in Manchester with a farmhouse sink, shaker cabinets, yellow cabinets, wood countertops, brown backsplash, mosaic tile backsplash, stainless steel appliances and an island
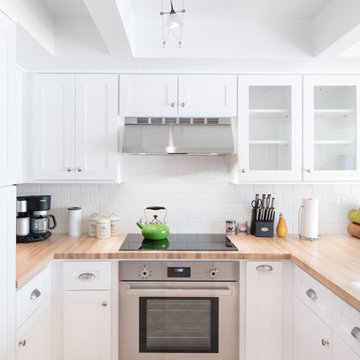
Stepping into the heart of the kitchen, we see Anja decided on a matching white subway tile backsplash as a backdrop to the minimal drop in glass electric cook top.
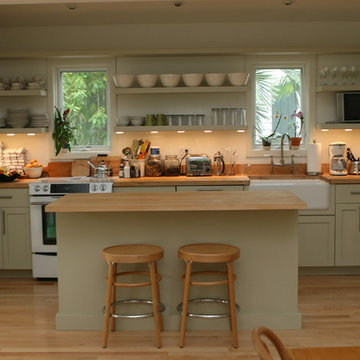
A view of the Nassau House kitchen with John Boos butcherblock counter and backsplash and open shelving with undershelf lighting.
Inspiration for a small contemporary single-wall light wood floor open concept kitchen remodel in Miami with a farmhouse sink, shaker cabinets, gray cabinets, wood countertops, paneled appliances and an island
Inspiration for a small contemporary single-wall light wood floor open concept kitchen remodel in Miami with a farmhouse sink, shaker cabinets, gray cabinets, wood countertops, paneled appliances and an island
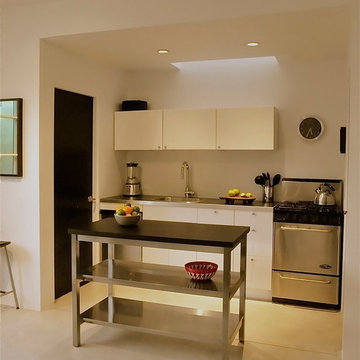
Former Santa Fe, NM Artist Studio completely gutted and renovated as a Guest House. Compact Kitchenette with 24" gas range, white full-overlay cabinets and Stainless Steel/Wood Island. Painted white walls, poured concrete floors, recessed lighting and skylight.
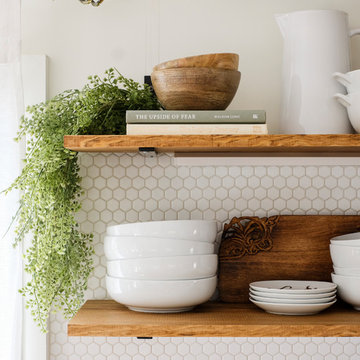
Small farmhouse galley laminate floor and gray floor kitchen photo in Portland with a farmhouse sink, raised-panel cabinets, white cabinets, wood countertops, white backsplash, porcelain backsplash, stainless steel appliances and no island
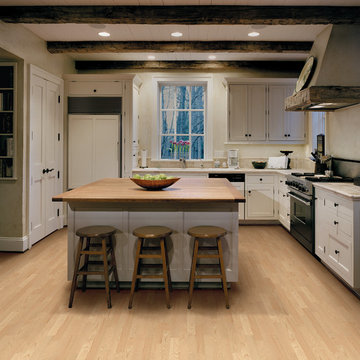
Inspiration for a small transitional l-shaped light wood floor and beige floor kitchen pantry remodel in San Francisco with shaker cabinets, white cabinets, wood countertops, stainless steel appliances, an island and beige countertops
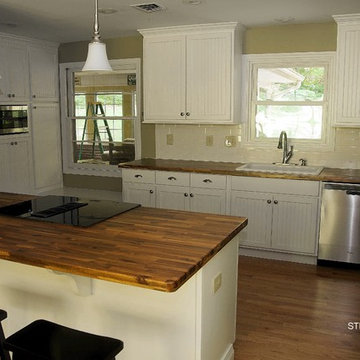
Example of a small classic galley light wood floor open concept kitchen design in Other with a double-bowl sink, shaker cabinets, white cabinets, wood countertops, white backsplash, subway tile backsplash, stainless steel appliances and a peninsula
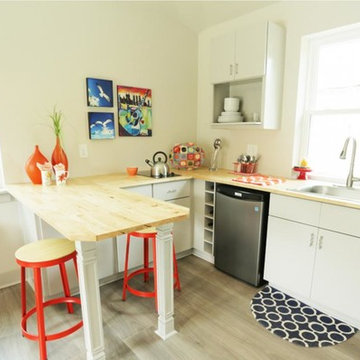
This is the guest house kitchen. I love the way it turned out and I think the peninsula was a genius idea! And these simple, flat panel cabinets work awesome in this space.
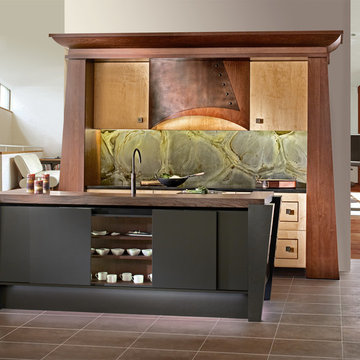
Simone and Associates
Small asian u-shaped eat-in kitchen photo in Other with a drop-in sink, recessed-panel cabinets, light wood cabinets, green backsplash, stone slab backsplash, black appliances, an island and wood countertops
Small asian u-shaped eat-in kitchen photo in Other with a drop-in sink, recessed-panel cabinets, light wood cabinets, green backsplash, stone slab backsplash, black appliances, an island and wood countertops
Small Kitchen with Wood Countertops Ideas
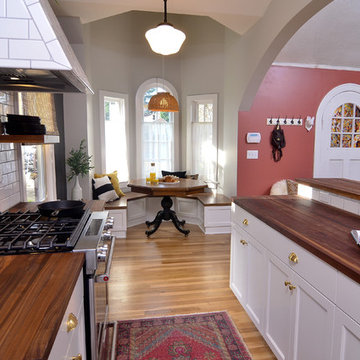
Oak hardwoods were laced into the existing floors, butcher block countertops contrast against the painted shaker cabinets, matte brass fixtures add sophistication, while the custom subway tile range hood and feature wall with floating shelves pop against the dark wall. The best feature? A dishwasher. After all these years as a couple, this is the first time the two have a dishwasher. The new space makes the home feel twice as big and utilizes classic choices as the backdrop to their unique style.
Photo by: Vern Uyetake
3





