Small Kitchen with Wood Countertops Ideas
Refine by:
Budget
Sort by:Popular Today
61 - 80 of 6,728 photos
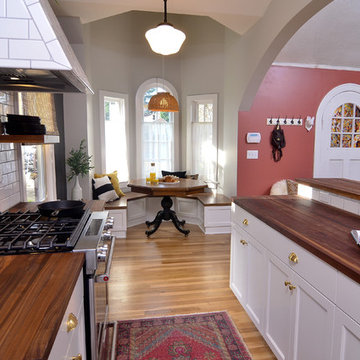
Oak hardwoods were laced into the existing floors, butcher block countertops contrast against the painted shaker cabinets, matte brass fixtures add sophistication, while the custom subway tile range hood and feature wall with floating shelves pop against the dark wall. The best feature? A dishwasher. After all these years as a couple, this is the first time the two have a dishwasher. The new space makes the home feel twice as big and utilizes classic choices as the backdrop to their unique style.
Photo by: Vern Uyetake
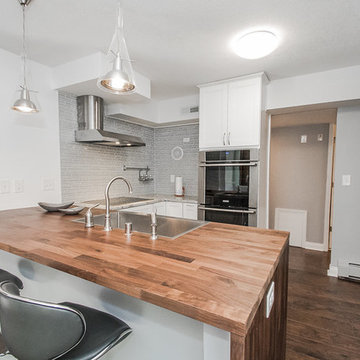
Photo Credit Akil Photography
Inspiration for a small contemporary u-shaped laminate floor and brown floor eat-in kitchen remodel in Minneapolis with a farmhouse sink, shaker cabinets, white cabinets, wood countertops, gray backsplash, mosaic tile backsplash, stainless steel appliances and a peninsula
Inspiration for a small contemporary u-shaped laminate floor and brown floor eat-in kitchen remodel in Minneapolis with a farmhouse sink, shaker cabinets, white cabinets, wood countertops, gray backsplash, mosaic tile backsplash, stainless steel appliances and a peninsula
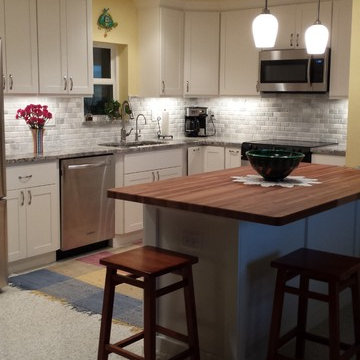
Visag Blue granite, Grecian marble back splash . Terrazzo floors
Inspiration for a small coastal u-shaped terrazzo floor open concept kitchen remodel in Miami with an undermount sink, white cabinets, white backsplash, stone tile backsplash, stainless steel appliances, shaker cabinets and wood countertops
Inspiration for a small coastal u-shaped terrazzo floor open concept kitchen remodel in Miami with an undermount sink, white cabinets, white backsplash, stone tile backsplash, stainless steel appliances, shaker cabinets and wood countertops
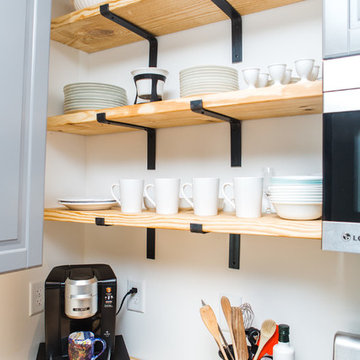
We designed and added the rustic, natural wood shelving and arranged display items. The Team also added coffee pod storage under Keurig and created a kitchen utensil turntable.
Christa O'Brien, Photographer
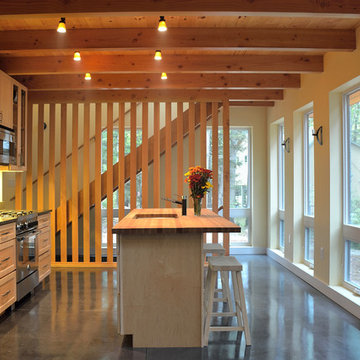
David Matero
Open concept kitchen - small contemporary concrete floor open concept kitchen idea in Portland Maine with a single-bowl sink, shaker cabinets, light wood cabinets, wood countertops, stainless steel appliances and an island
Open concept kitchen - small contemporary concrete floor open concept kitchen idea in Portland Maine with a single-bowl sink, shaker cabinets, light wood cabinets, wood countertops, stainless steel appliances and an island

Bader
Example of a small minimalist l-shaped linoleum floor eat-in kitchen design in Milwaukee with a single-bowl sink, flat-panel cabinets, dark wood cabinets, wood countertops, white backsplash, ceramic backsplash, stainless steel appliances and an island
Example of a small minimalist l-shaped linoleum floor eat-in kitchen design in Milwaukee with a single-bowl sink, flat-panel cabinets, dark wood cabinets, wood countertops, white backsplash, ceramic backsplash, stainless steel appliances and an island
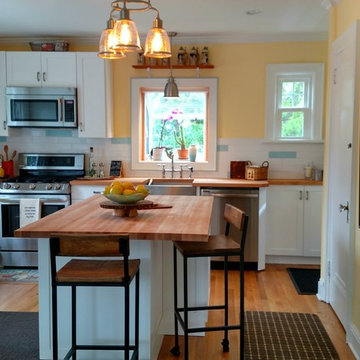
Amazing transformation!
Small transitional single-wall medium tone wood floor eat-in kitchen photo in New York with a farmhouse sink, shaker cabinets, white cabinets, wood countertops, white backsplash, subway tile backsplash, stainless steel appliances and an island
Small transitional single-wall medium tone wood floor eat-in kitchen photo in New York with a farmhouse sink, shaker cabinets, white cabinets, wood countertops, white backsplash, subway tile backsplash, stainless steel appliances and an island
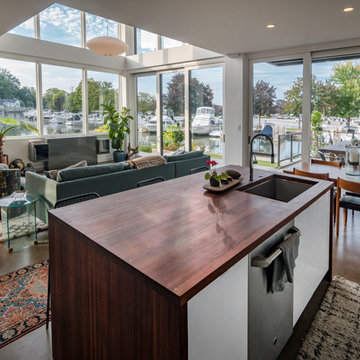
A couple wanted a weekend retreat without spending a majority of their getaway in an automobile. Therefore, a lot was purchased along the Rocky River with the vision of creating a nearby escape less than five miles away from their home. This 1,300 sf 24’ x 24’ dwelling is divided into a four square quadrant with the goal to create a variety of interior and exterior experiences while maintaining a rather small footprint.
Typically, when going on a weekend retreat one has the drive time to decompress. However, without this, the goal was to create a procession from the car to the house to signify such change of context. This concept was achieved through the use of a wood slatted screen wall which must be passed through. After winding around a collection of poured concrete steps and walls one comes to a wood plank bridge and crosses over a Japanese garden leaving all the stresses of the daily world behind.
The house is structured around a nine column steel frame grid, which reinforces the impression one gets of the four quadrants. The two rear quadrants intentionally house enclosed program space but once passed through, the floor plan completely opens to long views down to the mouth of the river into Lake Erie.
On the second floor the four square grid is stacked with one quadrant removed for the two story living area on the first floor to capture heightened views down the river. In a move to create complete separation there is a one quadrant roof top office with surrounding roof top garden space. The rooftop office is accessed through a unique approach by exiting onto a steel grated staircase which wraps up the exterior facade of the house. This experience provides an additional retreat within their weekend getaway, and serves as the apex of the house where one can completely enjoy the views of Lake Erie disappearing over the horizon.
Visually the house extends into the riverside site, but the four quadrant axis also physically extends creating a series of experiences out on the property. The Northeast kitchen quadrant extends out to become an exterior kitchen & dining space. The two-story Northwest living room quadrant extends out to a series of wrap around steps and lounge seating. A fire pit sits in this quadrant as well farther out in the lawn. A fruit and vegetable garden sits out in the Southwest quadrant in near proximity to the shed, and the entry sequence is contained within the Southeast quadrant extension. Internally and externally the whole house is organized in a simple and concise way and achieves the ultimate goal of creating many different experiences within a rationally sized footprint.
Photo: Sergiu Stoian
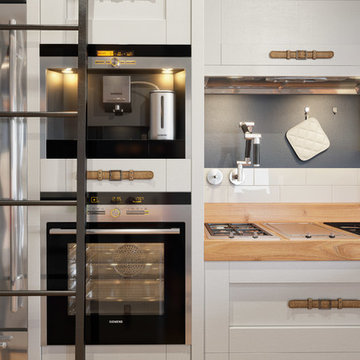
Giorgio Liani
Small trendy galley light wood floor open concept kitchen photo in New York with a farmhouse sink, shaker cabinets, white cabinets, wood countertops, white backsplash, ceramic backsplash, stainless steel appliances and a peninsula
Small trendy galley light wood floor open concept kitchen photo in New York with a farmhouse sink, shaker cabinets, white cabinets, wood countertops, white backsplash, ceramic backsplash, stainless steel appliances and a peninsula
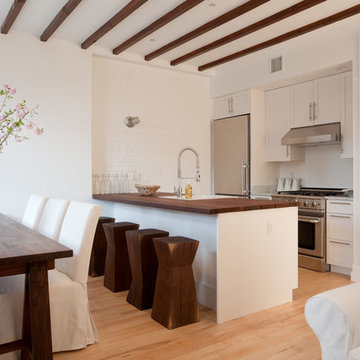
Kitchen - small modern galley light wood floor and brown floor kitchen idea in New York with a farmhouse sink, shaker cabinets, white cabinets, wood countertops, stainless steel appliances and a peninsula
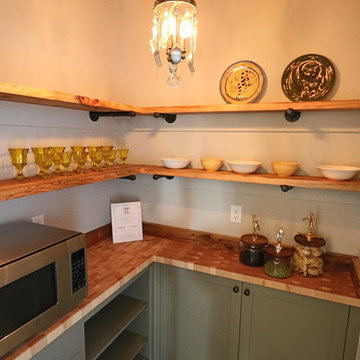
2016 Showcase of Homes Luxury Award Winning Home by La Femme Home Builders, LLC
Example of a small country l-shaped cement tile floor kitchen pantry design in Boston with wood countertops, stainless steel appliances, recessed-panel cabinets and green cabinets
Example of a small country l-shaped cement tile floor kitchen pantry design in Boston with wood countertops, stainless steel appliances, recessed-panel cabinets and green cabinets
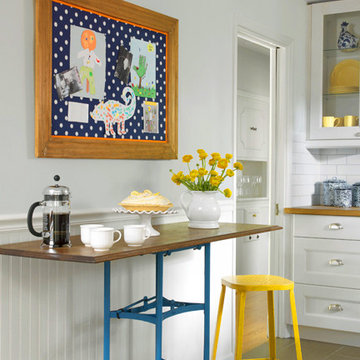
Kitchen Design: Little Black Door Designs
Photo Credit: Alise O'Brien
Eat-in kitchen - small country galley porcelain tile eat-in kitchen idea in St Louis with a farmhouse sink, shaker cabinets, white cabinets, wood countertops, white backsplash, subway tile backsplash, stainless steel appliances and an island
Eat-in kitchen - small country galley porcelain tile eat-in kitchen idea in St Louis with a farmhouse sink, shaker cabinets, white cabinets, wood countertops, white backsplash, subway tile backsplash, stainless steel appliances and an island
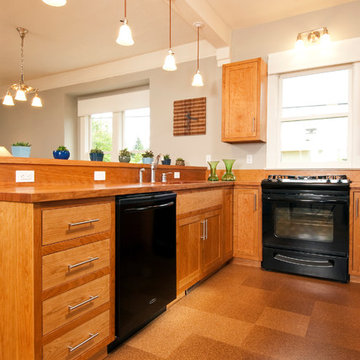
For this 1920’s bungalow, a comprehensive energy upgrade reduced energy consumption by 50%. Green Hammer worked in collaboration with furniture maker The Joinery to execute the fit and finish of the interiors.
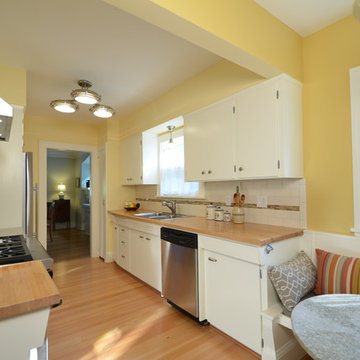
The homeowners were able to preserve the mid-century character of their kitchen by re-finishing the existing cabinets. New stainless steel appliances and a fresh coat of white paint revive the space. A custom built bench and custom table offer a gathering spot in the efficient galley layout.
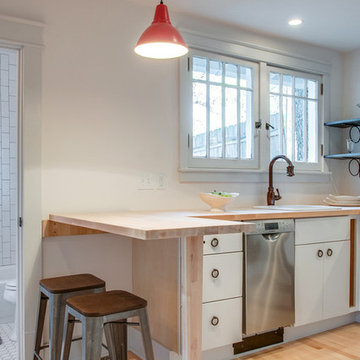
A compact kitchen maximizes space with a built-in table that can be raised and latched to the wall if more space is needed.
Enclosed kitchen - small craftsman l-shaped light wood floor enclosed kitchen idea in Nashville with a drop-in sink, flat-panel cabinets, white cabinets, wood countertops and a peninsula
Enclosed kitchen - small craftsman l-shaped light wood floor enclosed kitchen idea in Nashville with a drop-in sink, flat-panel cabinets, white cabinets, wood countertops and a peninsula
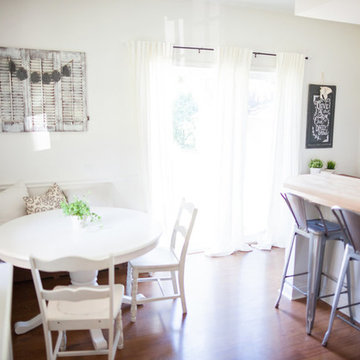
Photo Credit: Red Sweater Photography
Eat-in kitchen - small cottage galley medium tone wood floor eat-in kitchen idea in Chicago with an undermount sink, raised-panel cabinets, white cabinets, wood countertops, white backsplash, subway tile backsplash, white appliances and an island
Eat-in kitchen - small cottage galley medium tone wood floor eat-in kitchen idea in Chicago with an undermount sink, raised-panel cabinets, white cabinets, wood countertops, white backsplash, subway tile backsplash, white appliances and an island
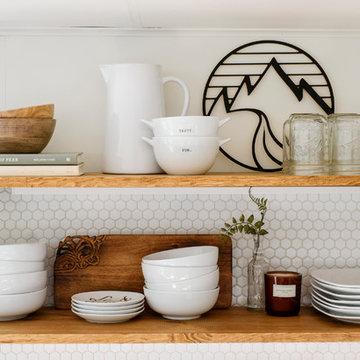
Kitchen - small country galley laminate floor and gray floor kitchen idea in Portland with a farmhouse sink, raised-panel cabinets, white cabinets, wood countertops, white backsplash, porcelain backsplash, stainless steel appliances and no island
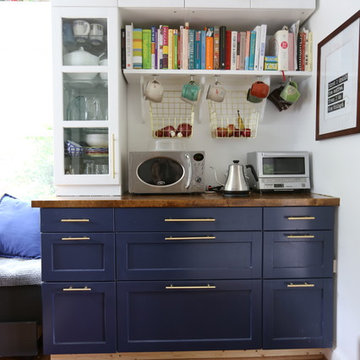
Example of a small mid-century modern galley medium tone wood floor eat-in kitchen design in DC Metro with recessed-panel cabinets, blue cabinets, wood countertops, white backsplash and brown countertops
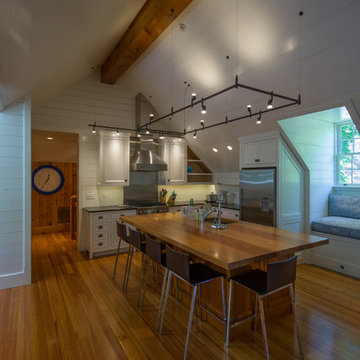
Reclaimed Antique Heart Pine
© Carolina Timberworks
Open concept kitchen - small contemporary single-wall medium tone wood floor open concept kitchen idea in Charlotte with recessed-panel cabinets, white cabinets, wood countertops, white backsplash, stainless steel appliances and an island
Open concept kitchen - small contemporary single-wall medium tone wood floor open concept kitchen idea in Charlotte with recessed-panel cabinets, white cabinets, wood countertops, white backsplash, stainless steel appliances and an island
Small Kitchen with Wood Countertops Ideas
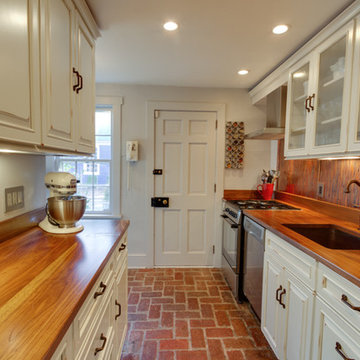
Example of a small transitional galley brick floor enclosed kitchen design in DC Metro with a single-bowl sink, recessed-panel cabinets, beige cabinets, wood countertops, multicolored backsplash, stainless steel appliances and no island
4





