Small Living Space with a Brick Fireplace Ideas
Refine by:
Budget
Sort by:Popular Today
161 - 180 of 1,501 photos
Item 1 of 3
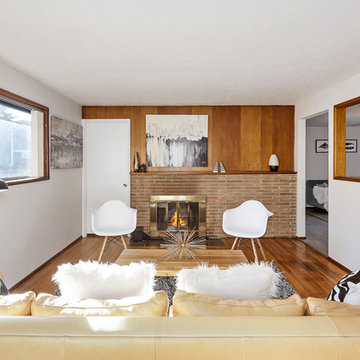
christophe servieres Shot2Sell
Example of a small mid-century modern open concept medium tone wood floor living room design in Seattle with gray walls, a standard fireplace and a brick fireplace
Example of a small mid-century modern open concept medium tone wood floor living room design in Seattle with gray walls, a standard fireplace and a brick fireplace
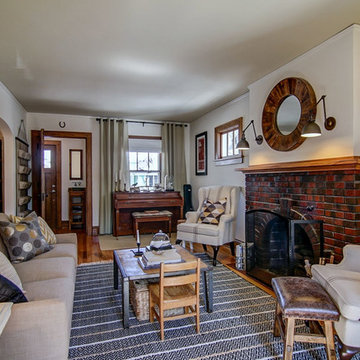
Inspiration for a small farmhouse medium tone wood floor living room remodel in Other with white walls, a standard fireplace, a brick fireplace and no tv
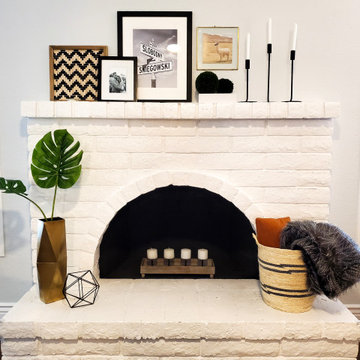
We layered the ingredients on the mantle to give it depth and texture. Strong geometric lines with a touch of gold modernize this fireplace.
Living room - small transitional dark wood floor and brown floor living room idea in Phoenix with gray walls, a standard fireplace and a brick fireplace
Living room - small transitional dark wood floor and brown floor living room idea in Phoenix with gray walls, a standard fireplace and a brick fireplace
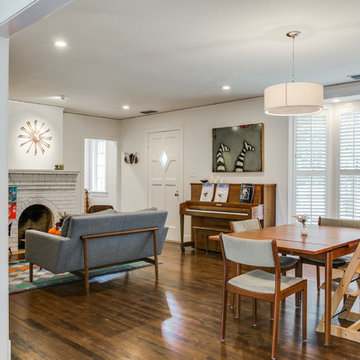
photo : Shoot to sell
Family room - small eclectic open concept dark wood floor family room idea in Dallas with white walls, a standard fireplace and a brick fireplace
Family room - small eclectic open concept dark wood floor family room idea in Dallas with white walls, a standard fireplace and a brick fireplace
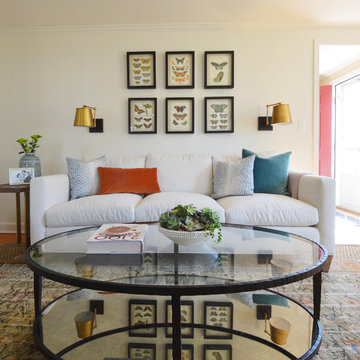
Layered rugs and jewel tones breathe new life into this small, family living room
Living room library - small eclectic enclosed dark wood floor and brown floor living room library idea in Bridgeport with white walls, a standard fireplace, a brick fireplace and no tv
Living room library - small eclectic enclosed dark wood floor and brown floor living room library idea in Bridgeport with white walls, a standard fireplace, a brick fireplace and no tv
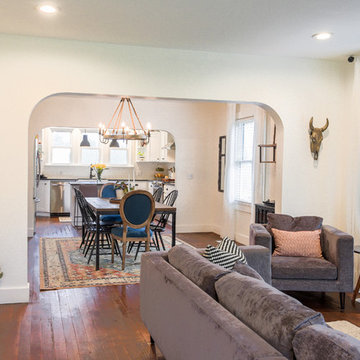
Updated living space
Small cottage open concept medium tone wood floor and brown floor living room photo in Portland with white walls, a standard fireplace, a brick fireplace and a wall-mounted tv
Small cottage open concept medium tone wood floor and brown floor living room photo in Portland with white walls, a standard fireplace, a brick fireplace and a wall-mounted tv
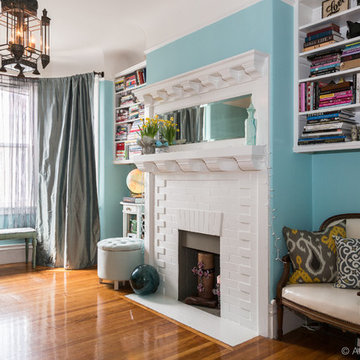
© 2011-2015 Alexander Getty. All Rights Reserved.
Inspiration for a small eclectic light wood floor living room library remodel in San Francisco with blue walls, a standard fireplace, a brick fireplace and no tv
Inspiration for a small eclectic light wood floor living room library remodel in San Francisco with blue walls, a standard fireplace, a brick fireplace and no tv
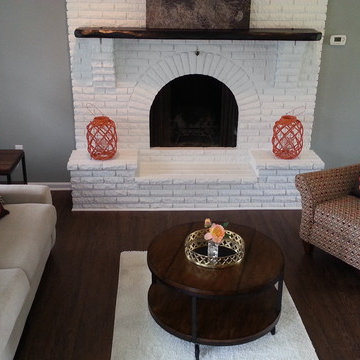
Small transitional dark wood floor living room photo in Philadelphia with gray walls, a standard fireplace and a brick fireplace
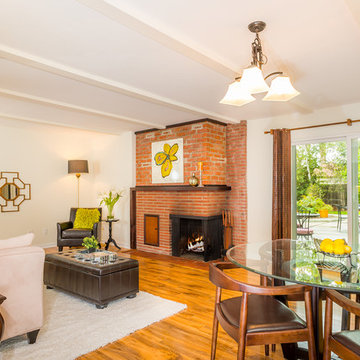
Tom Clary, Photographer
Staging a home to sell can help get the best price! Stage homes can also be a great source of design ideas. As a designer, it's fun to get called into to assist in the process. Staging can mean placement of furniture, but it's also about giving guidance and direction to the homeowner on steps they can take on the exterior of their home. Getting the house ready for sale is not just about filling it with furniture, but about creating that perfect curb appeal. Something buyers can look at and feel they can move right in!
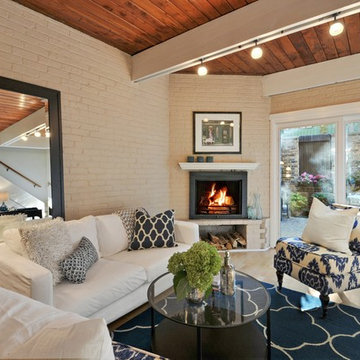
Pops of royal blue bring excitement and beauty to this inviting living room. A large mirror resting behind the couch adds depth to the space.
Inspiration for a small transitional open concept light wood floor living room remodel in Chicago with beige walls and a brick fireplace
Inspiration for a small transitional open concept light wood floor living room remodel in Chicago with beige walls and a brick fireplace
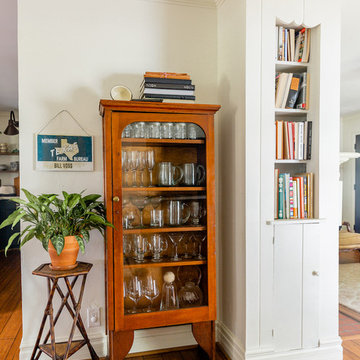
Photos by: Jen Burner
Inspiration for a small eclectic enclosed medium tone wood floor and brown floor living room remodel in Dallas with white walls, a standard fireplace, a brick fireplace and a wall-mounted tv
Inspiration for a small eclectic enclosed medium tone wood floor and brown floor living room remodel in Dallas with white walls, a standard fireplace, a brick fireplace and a wall-mounted tv
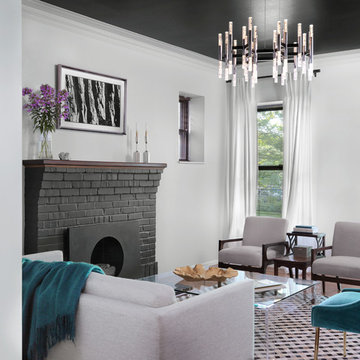
Living Room After, White Walls, Black Painted Brick Fireplace & Ceiling with New Modern Lighting & Historically Accurate Molding Details and Pops of Turquoise
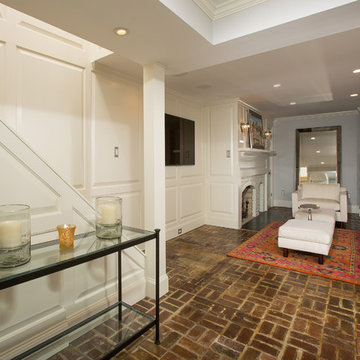
Below the kitchen, the homeowners had a family room that was rarely used because access could only be obtained from the outside of the house by way of a set of super steep cement stairs. Our plans brought the exterior set of stairs inside. New skylights above these stairs drive natural light down to the basement, and the extra space above the now interior stairs gives the kitchen more breathing room.
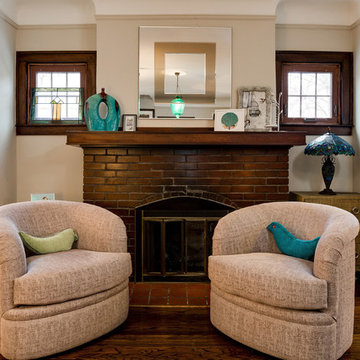
Stylish Detroit
Example of a small eclectic dark wood floor and brown floor living room design in Detroit with beige walls, a standard fireplace and a brick fireplace
Example of a small eclectic dark wood floor and brown floor living room design in Detroit with beige walls, a standard fireplace and a brick fireplace
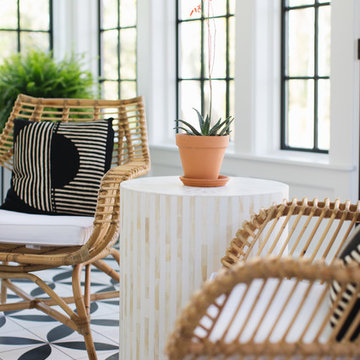
Stoffer Photography
Sunroom - small transitional multicolored floor sunroom idea in Grand Rapids with a standard ceiling, a standard fireplace and a brick fireplace
Sunroom - small transitional multicolored floor sunroom idea in Grand Rapids with a standard ceiling, a standard fireplace and a brick fireplace
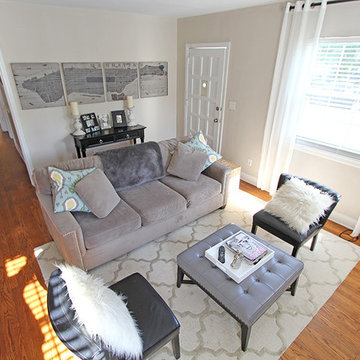
Example of a small transitional open concept dark wood floor and brown floor family room design in Jacksonville with beige walls, a standard fireplace, a brick fireplace and a wall-mounted tv
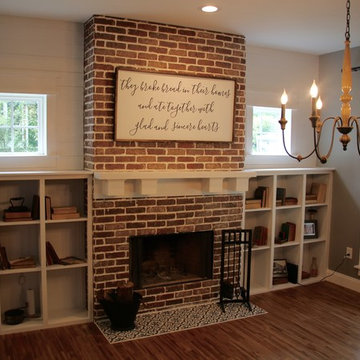
Red brick veneer fireplace surround with Avalanche grout, custom painted white shelving with open sides on the brick side (ready to convert to a 3 door concept later), painted white 6 inch shiplap above the shelves, custom craftsman style white mantle, and finished with black and white painted concrete tile hearth
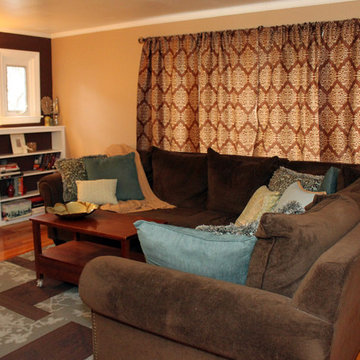
Photos by Laurie Hunt Photography
Inspiration for a small eclectic enclosed light wood floor living room remodel in Boston with beige walls, a standard fireplace, a brick fireplace and a concealed tv
Inspiration for a small eclectic enclosed light wood floor living room remodel in Boston with beige walls, a standard fireplace, a brick fireplace and a concealed tv
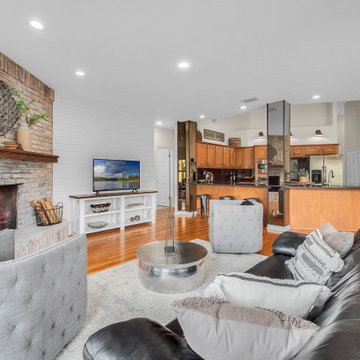
We completely updated this home from the outside to the inside. Every room was touched because the owner wanted to make it very sell-able. Our job was to lighten, brighten and do as many updates as we could on a shoe string budget. We started with the outside and we cleared the lakefront so that the lakefront view was open to the house. We also trimmed the large trees in the front and really opened the house up, before we painted the home and freshen up the landscaping. Inside we painted the house in a white duck color and updated the existing wood trim to a modern white color. We also installed shiplap on the TV wall and white washed the existing Fireplace brick. We installed lighting over the kitchen soffit as well as updated the can lighting. We then updated all 3 bathrooms. We finished it off with custom barn doors in the newly created office as well as the master bedroom. We completed the look with custom furniture!
Small Living Space with a Brick Fireplace Ideas
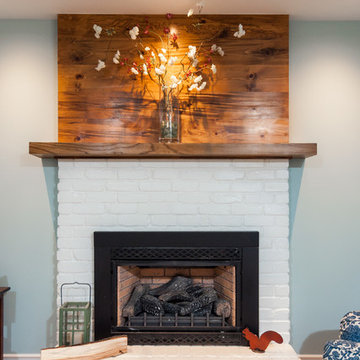
Goals
While their home provided them with enough square footage, the original layout caused for many rooms to be underutilized. The closed off kitchen and dining room were disconnected from the other common spaces of the home causing problems with circulation and limited sight-lines. A tucked-away powder room was also inaccessible from the entryway and main living spaces in the house.
Our Design Solution
We sought out to improve the functionality of this home by opening up walls, relocating rooms, and connecting the entryway to the mudroom. By moving the kitchen into the formerly over-sized family room, it was able to really become the heart of the home with access from all of the other rooms in the house. Meanwhile, the adjacent family room was made into a cozy, comfortable space with updated fireplace and new cathedral style ceiling with skylights. The powder room was relocated to be off of the entry, making it more accessible for guests.
A transitional style with rustic accents was used throughout the remodel for a cohesive first floor design. White and black cabinets were complimented with brass hardware and custom wood features, including a hood top and accent wall over the fireplace. Between each room, walls were thickened and archway were put in place, providing the home with even more character.
9









