Small Living Space with a Brick Fireplace Ideas
Refine by:
Budget
Sort by:Popular Today
141 - 160 of 1,501 photos
Item 1 of 3
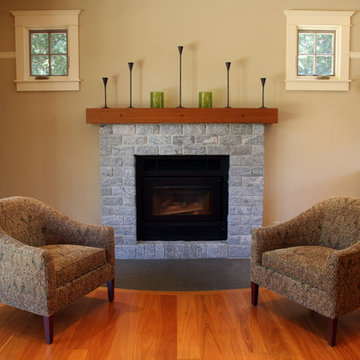
Stephanie Barnes-Castro is a full service architectural firm specializing in sustainable design serving Santa Cruz County. Her goal is to design a home to seamlessly tie into the natural environment and be aesthetically pleasing and energy efficient.
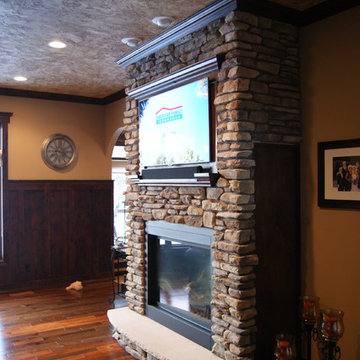
Television installation above a fireplace with a 3-channel sound bar, along with a subwoofer and wireless adapter for flexible placement. Television installed on a swing-arm mount and amplifier, cable box and speaker amplifier installed cleanly out of sight behind the television.
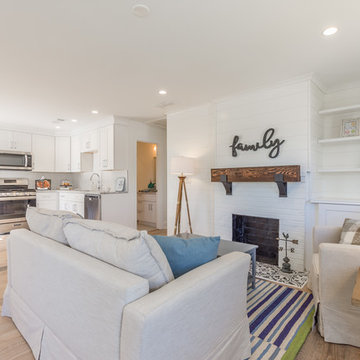
Inspiration for a small cottage formal and open concept light wood floor and beige floor living room remodel in Atlanta with white walls, a standard fireplace, a brick fireplace and no tv
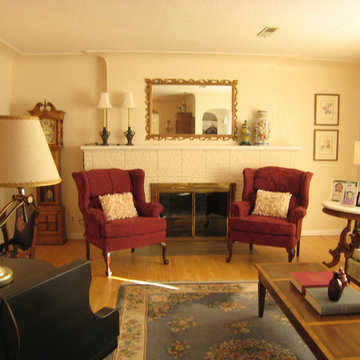
With the piano relocated to the opposite corner of the room, we can open up the space for conversation. The fireplace is a welcoming highlight to the room. An asymmetrical arrangement on the mantle allows the eye to rest on the collector vases this homeowner has. Family photos that our client loves become a collection on the side table.
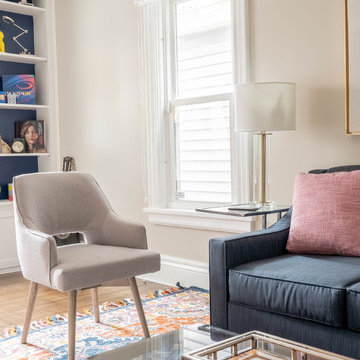
Small transitional open concept light wood floor and brown floor family room photo in New York with gray walls, a corner fireplace, a brick fireplace and a wall-mounted tv
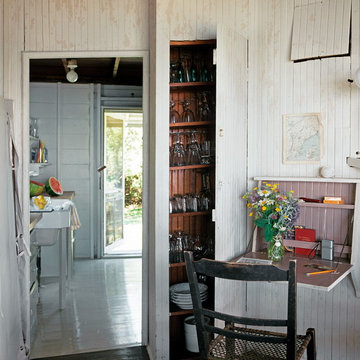
Photograph by Matt Rea
Living room - small coastal formal and open concept dark wood floor living room idea in Boston with white walls, a corner fireplace, a brick fireplace and no tv
Living room - small coastal formal and open concept dark wood floor living room idea in Boston with white walls, a corner fireplace, a brick fireplace and no tv
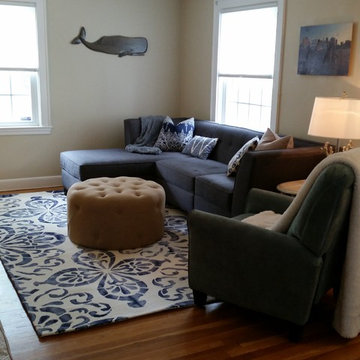
I'm all about neutral walls & colorful pieces! This room is my favorite room in the house, it's really where we spend 99.999% of our time, I love the calming blue couch & chair, and how everything came together decor wise from our little apartment on the water! The blue of the couch is a really versatile color, can look grey or navy. A little fall refresh is super easy with a burnt orange throw and some soft mock burlap pillows!
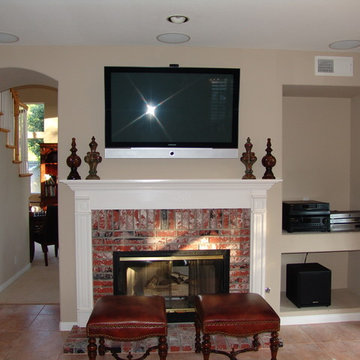
Example of a small enclosed ceramic tile living room design in Other with beige walls, a standard fireplace, a brick fireplace and a wall-mounted tv
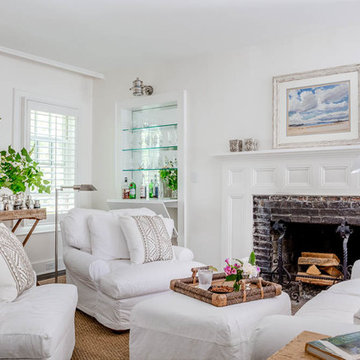
The Living Room of a little cottage nestled into a picturesque Vermont village.
Photo: Greg Premru
Small cottage chic enclosed medium tone wood floor and brown floor living room photo in Boston with white walls, a standard fireplace and a brick fireplace
Small cottage chic enclosed medium tone wood floor and brown floor living room photo in Boston with white walls, a standard fireplace and a brick fireplace
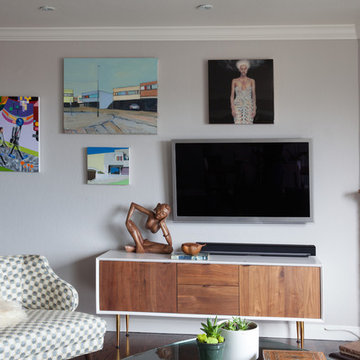
Julie Mikos Photography
Small minimalist open concept medium tone wood floor living room photo in San Francisco with gray walls, a corner fireplace, a brick fireplace and a wall-mounted tv
Small minimalist open concept medium tone wood floor living room photo in San Francisco with gray walls, a corner fireplace, a brick fireplace and a wall-mounted tv
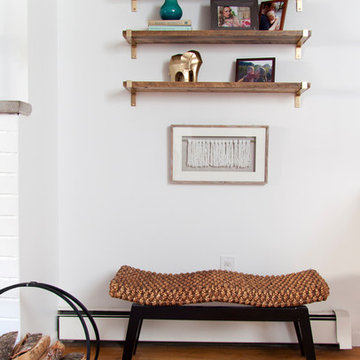
Living room - small shabby-chic style open concept living room idea in New York with a standard fireplace and a brick fireplace
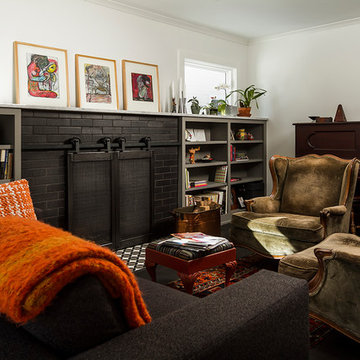
Photo Cred: Seth Hannula
Example of a small eclectic dark wood floor and brown floor living room design in Minneapolis with white walls, a standard fireplace and a brick fireplace
Example of a small eclectic dark wood floor and brown floor living room design in Minneapolis with white walls, a standard fireplace and a brick fireplace
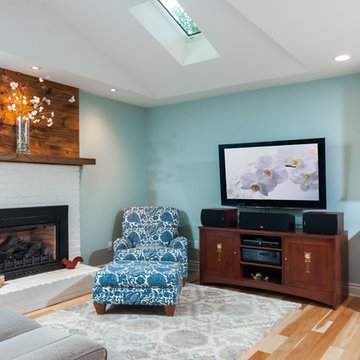
Goals
While their home provided them with enough square footage, the original layout caused for many rooms to be underutilized. The closed off kitchen and dining room were disconnected from the other common spaces of the home causing problems with circulation and limited sight-lines. A tucked-away powder room was also inaccessible from the entryway and main living spaces in the house.
Our Design Solution
We sought out to improve the functionality of this home by opening up walls, relocating rooms, and connecting the entryway to the mudroom. By moving the kitchen into the formerly over-sized family room, it was able to really become the heart of the home with access from all of the other rooms in the house. Meanwhile, the adjacent family room was made into a cozy, comfortable space with updated fireplace and new cathedral style ceiling with skylights. The powder room was relocated to be off of the entry, making it more accessible for guests.
A transitional style with rustic accents was used throughout the remodel for a cohesive first floor design. White and black cabinets were complimented with brass hardware and custom wood features, including a hood top and accent wall over the fireplace. Between each room, walls were thickened and archway were put in place, providing the home with even more character.
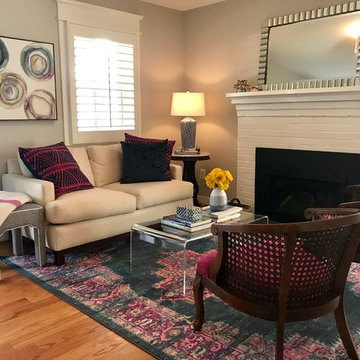
This small living room was updated with bold patterns and loads of color. We reupholstered vintage cane chairs in a hot pink geometric fabric for an unexpected twist! The acrylic coffee table and mirror above the fireplace bounce light to make this small space feel open and spacious, yet cozy.
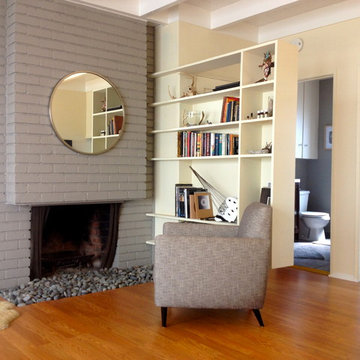
Classic Lines. The fireplace is a fresh yet timeless satin grey, with a bed of river stones laid in the hearth, for a grounded, modern earthy vibe. Chair by CB2, Mirror by West Elm. Both items were selected for their curvaceous lines, to contrast the austere boxiness of the built in bookshelf and brick fireplace.
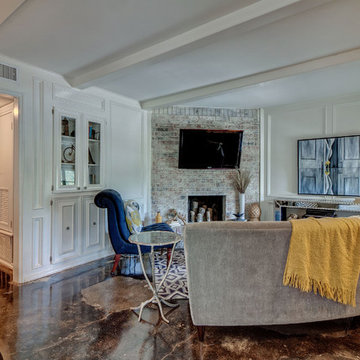
The existing wood paneling is a very nice feature to this space. Although the space is small, we maximized every inch by turning the furniture on an angle & placing the TV over the fireplace. Placing a large area rug helped to warm up & anchor the furniture.
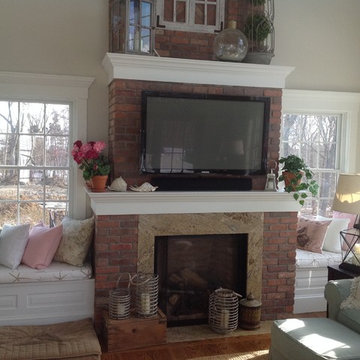
Brick fireplace is the focal point in this Living room.
Inspiration for a small timeless open concept light wood floor and brown floor living room remodel with beige walls, a standard fireplace, a brick fireplace and a wall-mounted tv
Inspiration for a small timeless open concept light wood floor and brown floor living room remodel with beige walls, a standard fireplace, a brick fireplace and a wall-mounted tv
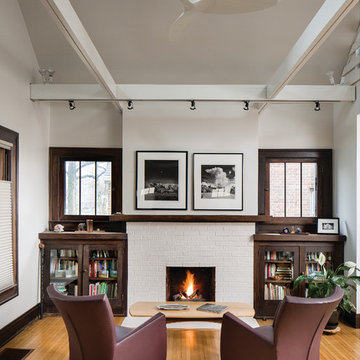
The living room retains its existing character while being enhanced by the newly lofted ceiling and exposed beams - Architecture/Interiors/Renderings: HAUS | Architecture - Construction Management: WERK | Building Modern - Photography: Tony Valainis
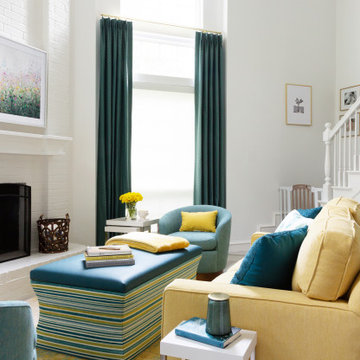
This remodel was for a family moving from Dallas to The Woodlands/Spring Area. They wanted to find a home in the area that they could remodel to their more modern style. Design kid-friendly for two young children and two dogs. You don't have to sacrifice good design for family-friendly.
Small Living Space with a Brick Fireplace Ideas

A redirected entry created this special lounge space that is cozy and very retro, designed by Kennedy Cole Interior Design
Small mid-century modern open concept concrete floor, gray floor and exposed beam family room photo in Orange County with a brick fireplace
Small mid-century modern open concept concrete floor, gray floor and exposed beam family room photo in Orange County with a brick fireplace
8









