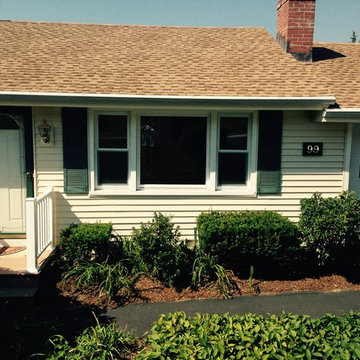Small Mid-Century Modern Exterior Home Ideas
Refine by:
Budget
Sort by:Popular Today
241 - 260 of 454 photos
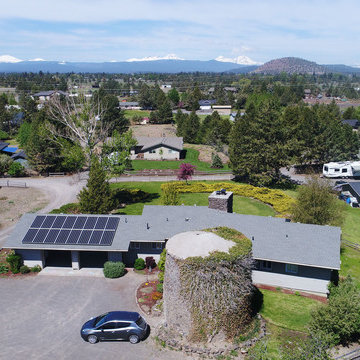
4.96 kW Grid-Tied Photovoltaic System located in Bend, Oregon. East facing solar array, equipped with (116) SolarWorld 310XL Mono Solar Modules and (16) Enphase Energy M250 Micro-Inverters.
Estimated Annual Energy Production: 5,576kWh/yr
Includes (25) Year Warranty.
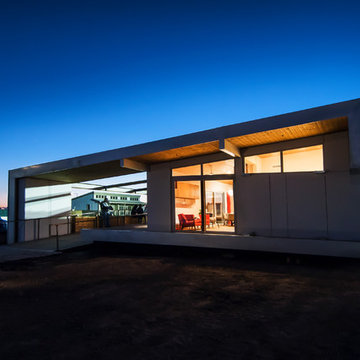
The Solar Decathlon project’s focus on energy efficiency and modern design led them to select the Glo A5 Series windows and doors for the project. Two large Lift and Slide doors paired with hidden sash windows and two custom – and bright red – D1 entry doors complement the modern aesthetic of the home and provide exceptional thermal performance. High performance spacers, low iron glass, larger continuous thermal breaks, and multiple air seals deliver high performance, cost effective durability and sophisticated design. Beyond performance and looks, the A5 Series windows and doors provide natural ventilation and a strong visual connection to the outdoors.
Photography by: Nita Torrey Photography
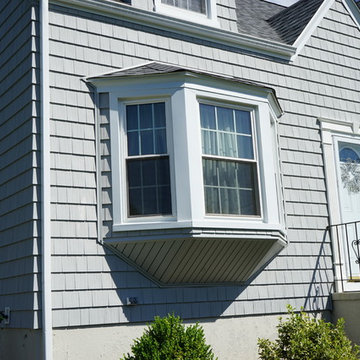
A Cape Cod style house with Alside Pelican Bay cedar shake siding, Color: Cape Cod Gray and Energy Star approved Sunrise Bay and double hung windows with white grids. Installed by Sidetex in North Haven CT 06473
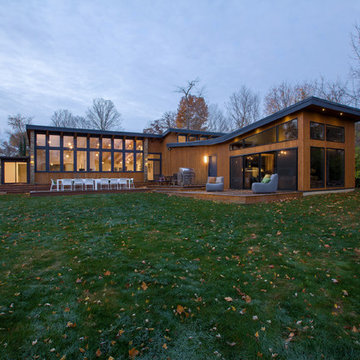
Back Elevation - Cigar Room - Midcentury Modern Addition - Brendonwood, Indianapolis - Architect: HAUS | Architecture For Modern Lifestyles - Construction Manager: WERK | Building Modern - Photo: HAUS
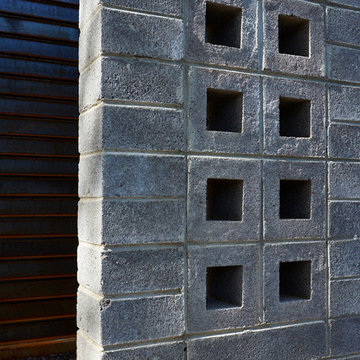
Steve Craft Photography
Small mid-century modern one-story metal exterior home idea in Phoenix
Small mid-century modern one-story metal exterior home idea in Phoenix
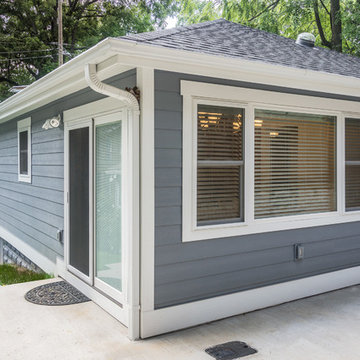
This home sat empty for 15 years, until it became uninhabitable. The new owners inherited it from grandparents, and had us take it down to the foundation, and start from scratch. The spacious-looking interior belies the home’s 800 sq. ft. footprint. With clever straight-through flow, the living room, kitchen, and dining room combine for a relaxed, uncrowded look. A master and second bedroom round out the space. Several clever touches make this a cozy, in-town living space.

Good design comes in all forms, and a play house is no exception. When asked if we could come up with a little something for our client's daughter and her friends that also complimented the main house, we went to work. Complete with monkey bars, a swing, built-in table & bench, & a ladder up a cozy loft - this spot is a place for the imagination to be set free...and all within easy view while the parents hang with friends on the deck and whip up a little something in the outdoor kitchen.
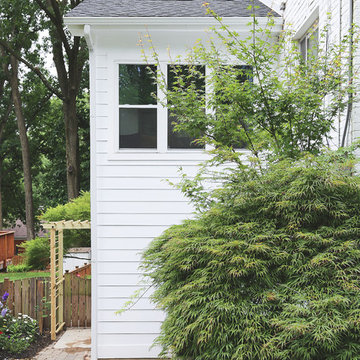
Example of a small mid-century modern white one-story concrete fiberboard exterior home design in DC Metro with a shingle roof
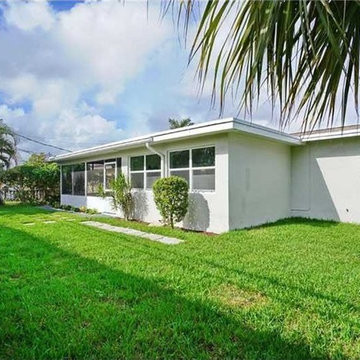
Inspiration for a small mid-century modern white one-story stucco exterior home remodel in Miami with a shingle roof
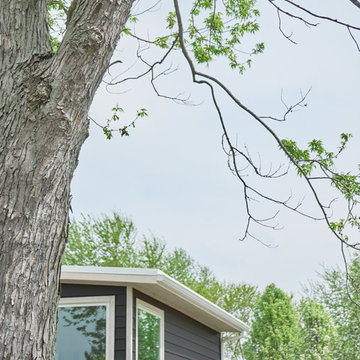
Ken & Erin Loechner
Small 1960s gray one-story house exterior idea in Other with a shed roof and a shingle roof
Small 1960s gray one-story house exterior idea in Other with a shed roof and a shingle roof
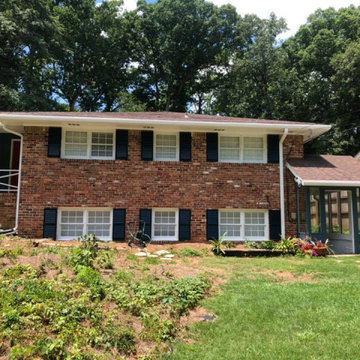
We LOVE the combo of navy and state blue here with the siding and shutters.
Inspiration for a small mid-century modern blue two-story brick house exterior remodel in Atlanta with a clipped gable roof and a shingle roof
Inspiration for a small mid-century modern blue two-story brick house exterior remodel in Atlanta with a clipped gable roof and a shingle roof
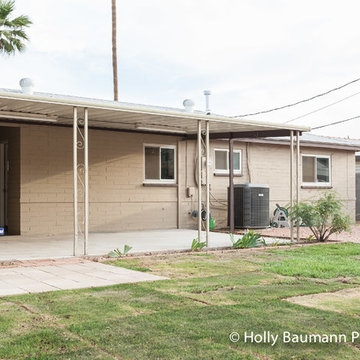
Holly Baumann Photography
Inspiration for a small 1960s beige one-story brick exterior home remodel in Phoenix
Inspiration for a small 1960s beige one-story brick exterior home remodel in Phoenix
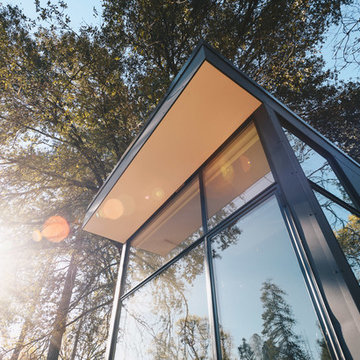
Autocamp Yosemite is composed of pre-fabricated mobile cabins. Designed with the idea that camping can be comfortable, luxurious and still allow guests to connect to nature. The midcentury modern aesthetic draws from our experience camping in that era and the seamless connection to its surroundings that it promotes.
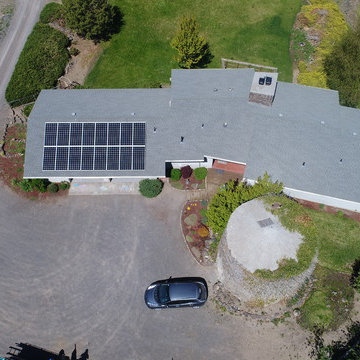
4.96 kW Grid-Tied Photovoltaic System located in Bend, Oregon. East facing solar array, equipped with (116) SolarWorld 310XL Mono Solar Modules and (16) Enphase Energy M250 Micro-Inverters.
Estimated Annual Energy Production: 5,576kWh/yr
Includes (25) Year Warranty.
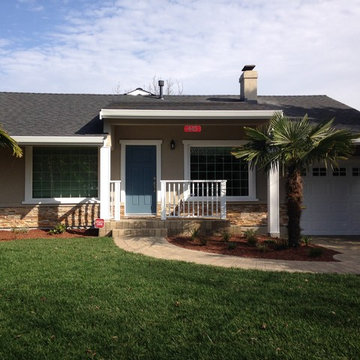
Front of house after
Inspiration for a small 1960s beige one-story stucco house exterior remodel in San Francisco with a shingle roof
Inspiration for a small 1960s beige one-story stucco house exterior remodel in San Francisco with a shingle roof
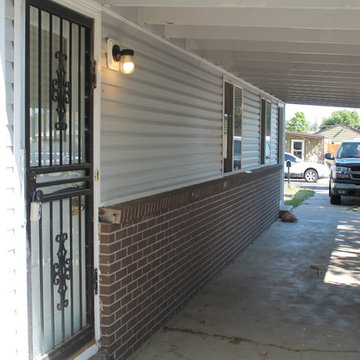
After photos of ProVia Vinyl Siding Replacement on a duplex in Commerce City- Left side of Duplex
Small 1960s gray one-story vinyl duplex exterior photo in Denver
Small 1960s gray one-story vinyl duplex exterior photo in Denver
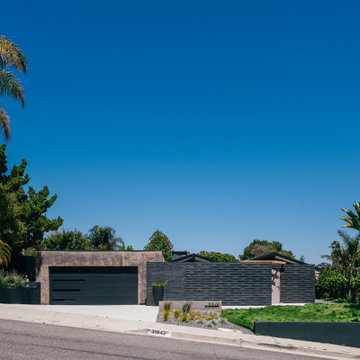
stucco and textured dark brick walls establish a strong connection to the courtyard entry space and natural landscape beyond
Example of a small 1960s black one-story brick exterior home design in Orange County with a shingle roof and a gray roof
Example of a small 1960s black one-story brick exterior home design in Orange County with a shingle roof and a gray roof
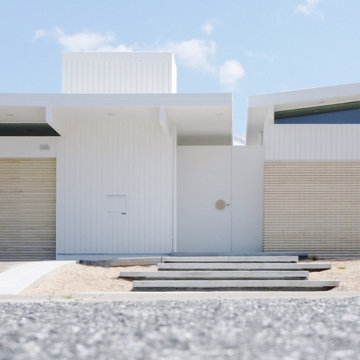
This was an Eichler remodel that is fully automated with, Temperature Control with mud in sensors, Full Home AV Control, Access Control, Surveillance, Lighting Control, and Media Room.
Small Mid-Century Modern Exterior Home Ideas
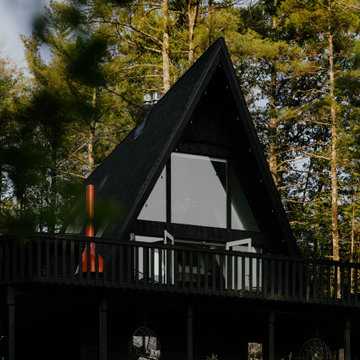
Example of a small 1960s black three-story wood and board and batten house exterior design in New York with a shingle roof and a black roof
13






