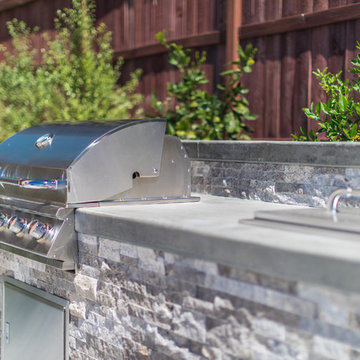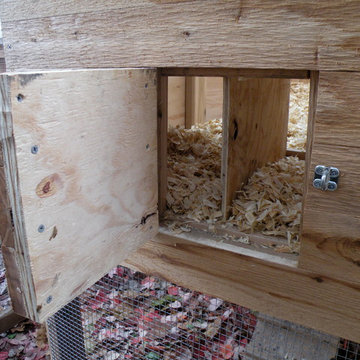Refine by:
Budget
Sort by:Popular Today
161 - 180 of 9,150 photos
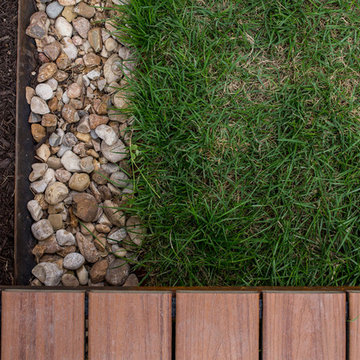
After their brand new construction was completed, this family had a beautiful and comfortable home that truly fit their needs. However, this new construction lacked an outdoor living space, which left the backyard feeling stark and bare. With this blank slate, we were able to create a relaxing environment for this family to enjoy.
Faced with the challenge of using every square-inch of this small space, Native Edge was able to design a landscape that left this family worry-free. We incorporated a low maintenance composite decking system, modern raised metal planters, and a bubbling urn water feature to tie this peaceful landscape together. The poor drainage of the lot gave us the opportunity to create a striking cat walk and drainage feature, which left ample room for their vegetable and herb garden hobby. There is even a nook for the family dog to enjoy!
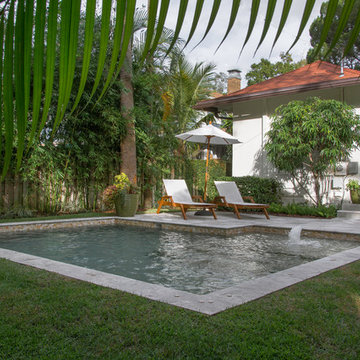
A very small South Tampa backyard (typical) turned into a very usable space. Approx. 265 sq. ft. this small pool or spool (spa pool) has everything one needs to enjoy outdoor living life. Offset to one side of the yard, it allows for max use of the space. The approx. 330 sq. ft. french pattern silver travertine pool deck and straight edge pool coping gives this backyard a clean, simple, modern feel. With the soft zoyisa grass expanding almost to pool edges it gives the small space a vast, clean feel. The sunshelf in the pool adds a place of pause before entering the pool which has a max depth of 6 feet. No matter what time of year the spool is equiped with a pool heater that will have this oasis to 87 plus degrees within several hrs or less.
Landscape Fusion
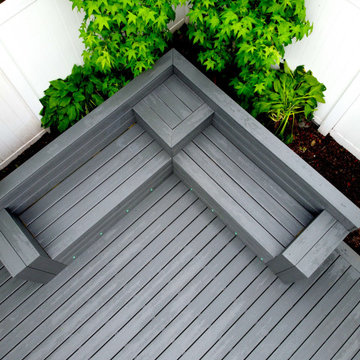
A great addition to a small Bay Ridge yard. We created a custom built-in seating area with usable storage space on top of Trex decking. Also in this project, we installed Smart LED Deck Lights.
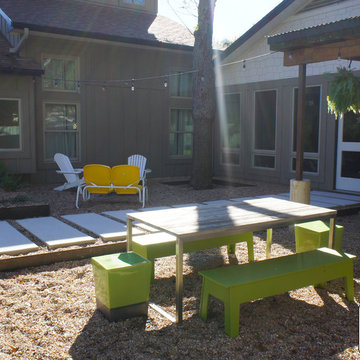
Steel retaining wall with pea gravel patio, sod, and concrete paver walk way.
Photo of a small modern full sun backyard concrete paver retaining wall landscape in Austin.
Photo of a small modern full sun backyard concrete paver retaining wall landscape in Austin.
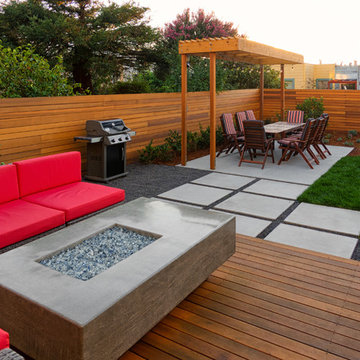
photo by Seed Studio, editing by TR PhotoStudio
Photo of a small modern full sun backyard formal garden in San Francisco with a fire pit and decking.
Photo of a small modern full sun backyard formal garden in San Francisco with a fire pit and decking.
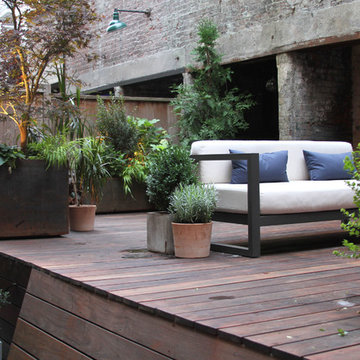
Zomnia Vasques
Inspiration for a small modern partial sun backyard landscaping in New York.
Inspiration for a small modern partial sun backyard landscaping in New York.

Small space, outdoor living in West Hollywood, CA
Inspiration for a small modern backyard concrete paver and rectangular lap hot tub remodel in Los Angeles
Inspiration for a small modern backyard concrete paver and rectangular lap hot tub remodel in Los Angeles
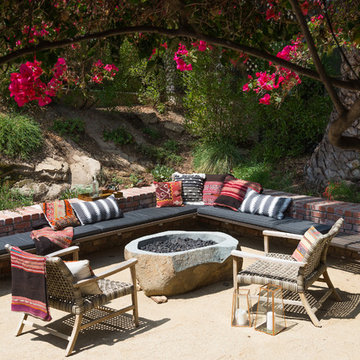
Rock outcroppings make a striking background for new lounge areas in this compact Los Angeles hillside garden. Working with the attributes of the site, we added native plants to drape over the stone, and converted hollowed stone planters into a firepit and water feature. New built-in seating and a cozy hammock complete the relaxing space, and dramatic lighting makes it come alive at night.
Photo by Martin Cox Photography.
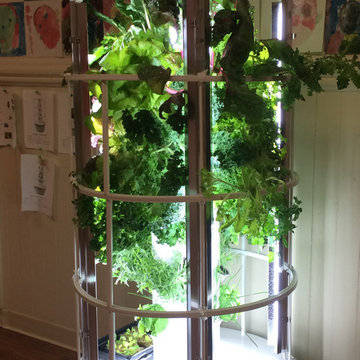
The 4th grade science department grew 20 pods of different types of fruits and vegetables. The topic was water conservation, aeroponics, and future growing.
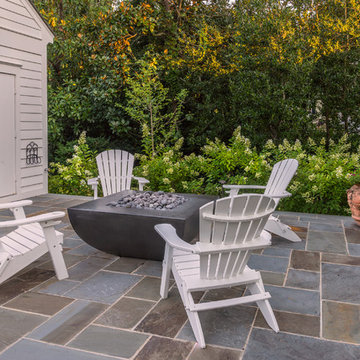
©Melissa Clark Photography. All rights reserved.
Small minimalist backyard stone patio photo in DC Metro with a fire pit and no cover
Small minimalist backyard stone patio photo in DC Metro with a fire pit and no cover
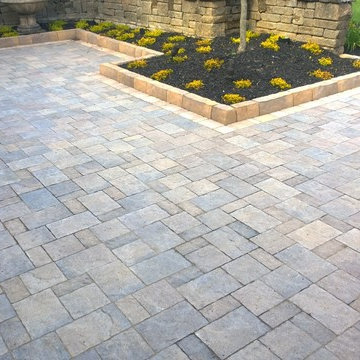
Carex Design Group
Inspiration for a small modern backyard concrete paver patio remodel in Other
Inspiration for a small modern backyard concrete paver patio remodel in Other
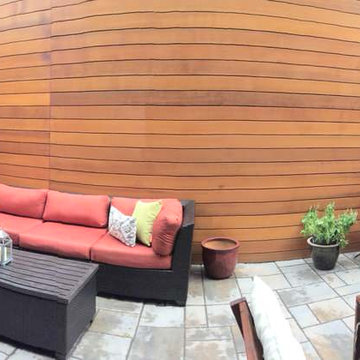
What started as an imposing, bland concrete & brick private patio was turned into this magnificent outdoor living space by LCM PLUS. In addition to the wooden feature walls enveloping this space, LCM PLUS installed a Techo-Bloc Blu-60 patio with drainage and build planters along the far walls. The entire aesthetic was transformed and the end result is breath taking. With electricity and comfortable seating, we know our client will get boundless joy for years to come whether it be inviting friends & neighbors or a relaxing quiet evening.
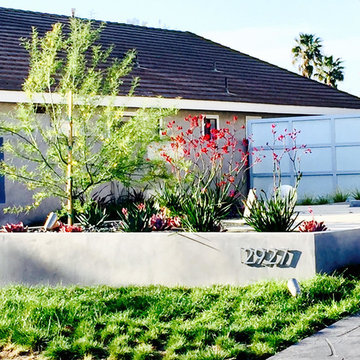
Taryn Tree of Treehouse Landscape Design
Photo of a small modern drought-tolerant and full sun front yard retaining wall landscape in Los Angeles.
Photo of a small modern drought-tolerant and full sun front yard retaining wall landscape in Los Angeles.
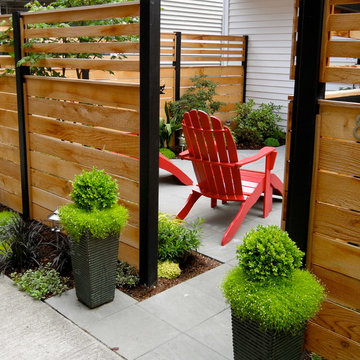
Photo of a small modern partial sun front yard concrete paver outdoor sport court in Seattle for spring.
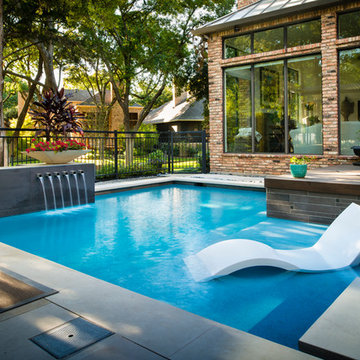
The client purchased this property with grand plans of renovating the entire place; from top to bottom, and from inside to outside. And while the inside canvas was very generous and even somewhat forgiving, the outside space would be anything but.
We wanted to squeeze in as much seating space as possible in their limited courtyard area, without encroaching on the already compact-sized pool. The first and most obvious solution was to get rid of the trees and shrubs that separated this house from its zero-lot-line neighbor. With the addition of Lueder limestone pavers, this new area alone would free up nearly 120 additional square feet, which happened to be the perfect amount of space for a mobile gas fire pit and sectional sofa. And this would make for the perfect place to enjoy the afternoon sunset with the implementation of a custom-built metal pergola standing above it all.
The next problem to overcome was the disconnected feel of the existing patio; there were too many levels of steps and stairs, which meant that it would have been difficult to have any sort of traditional furniture arrangement in their outdoor space. Randy knew that it only made sense to bring in a wood deck that could be mated to the highest level of the patio, thus creating and gaining the greatest amount of continuous, flat space that the client needed. But even so, that flat space would be limited to a very tight "L-shape" around the pool. And knowing this, the client decided that the larger space would be more valuable to them than the spa, so they opted to have a portion of the deck built over it in order to allow for a more generous amount of patio space.
And with the edge of the patio/deck dropping off almost 2 feet to the waterline, it now created the perfect opportunity to have a visually compelling raised wall that could be adorned with different hues of plank-shaped tiles. From inside the pool, the varying shades of brown were a great accent to the wood deck that sat just above.
However, the true visual crowning jewel of this project would end up being the raised back wall along the fence, fully encased in a large format, 24x24 slate grey tile, complete with a custom stainless steel, square-tube scupper bank, installed at just the right height to create the perfect amount of water noise.
But Randy wasn't done just yet. With two entirely new entertaining areas opened up at opposite ends of the pool, the only thing left to do now was to connect them. Knowing that he nor the client wanted to eliminate any more water space, he decided to bring a new traffic pattern right into the pool by way of two "floating", Lueder limestone stepper pads. It would be a visually perfect union of both pool and walking spaces.
The existing steps and walkways were then cut away and replaced with matching Lueder limestone caps and steppers. All remaining hardscape gaps were later filled with Mexican beach pebble, which helped to promote a very "zen-like" feel in this outdoor space.
The interior of the pool was coated with Wet Edge Primerastone "Blue Pacific Coast" plaster, and then lit up with the incredibly versatile Pentair GloBrite LED pool lights.
In the end, the client ended up gaining the additional entertaining and seating space that they needed, and the updated, modern feel that they loved.
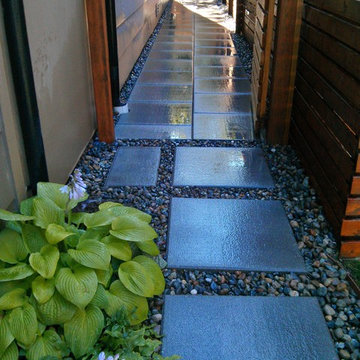
A clean and efficient side path in Ballard. The concrete slabs are Abbottsford Texada (natural color), 24" x 24".
Design ideas for a small modern shade side yard concrete paver garden path in Seattle.
Design ideas for a small modern shade side yard concrete paver garden path in Seattle.
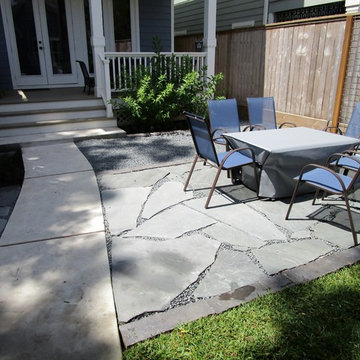
Ravenscourt Landscaping & Design LLC
Patio vertical garden - small modern backyard stone patio vertical garden idea in Houston
Patio vertical garden - small modern backyard stone patio vertical garden idea in Houston
Small Modern Outdoor Design Ideas
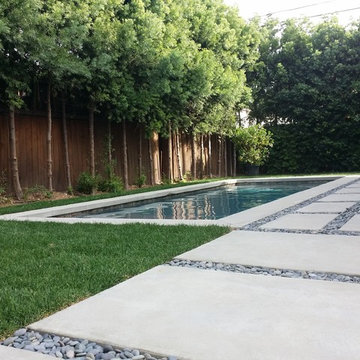
Inspiration for a small modern backyard concrete paver and rectangular pool remodel in Los Angeles
9












