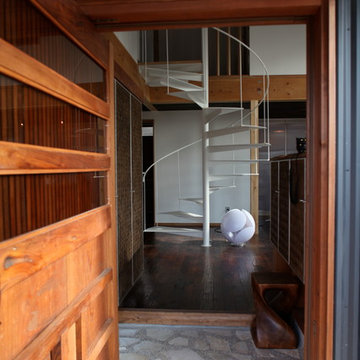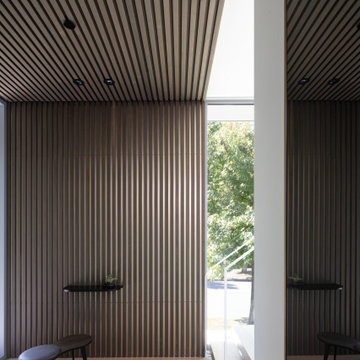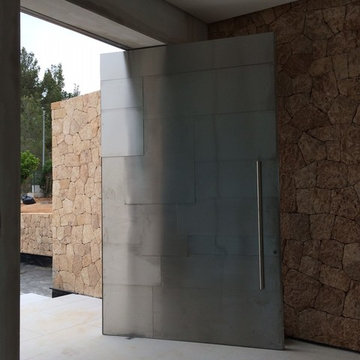Small Pivot Front Door Ideas
Refine by:
Budget
Sort by:Popular Today
121 - 140 of 249 photos
Item 1 of 3
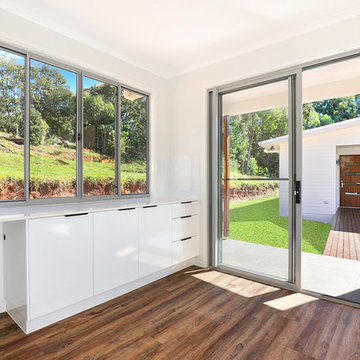
The front entry that allows access to 2 different buidings joined by a wooden deck
Small minimalist dark wood floor and brown floor entryway photo in Sunshine Coast with white walls and a dark wood front door
Small minimalist dark wood floor and brown floor entryway photo in Sunshine Coast with white walls and a dark wood front door
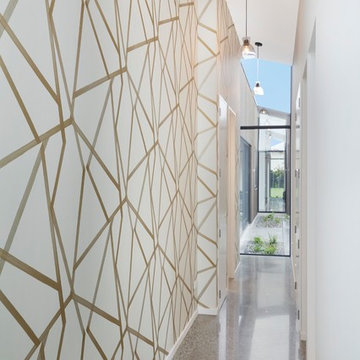
Sleek architectural exterior and design of this home belies the comfort and lightness of the spaces within.
Small trendy concrete floor entryway photo in Christchurch with metallic walls and a black front door
Small trendy concrete floor entryway photo in Christchurch with metallic walls and a black front door
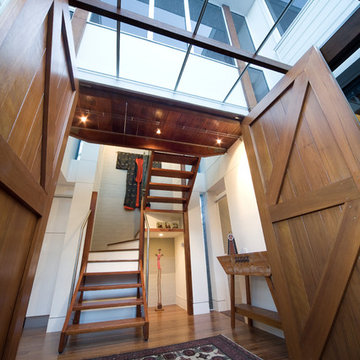
Greg Rivers - Clixar
Small trendy medium tone wood floor entryway photo in Central Coast with white walls and a dark wood front door
Small trendy medium tone wood floor entryway photo in Central Coast with white walls and a dark wood front door
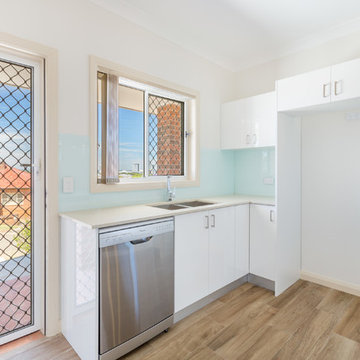
Matt Kemp
Example of a small trendy ceramic tile entryway design in Sydney with beige walls and a brown front door
Example of a small trendy ceramic tile entryway design in Sydney with beige walls and a brown front door
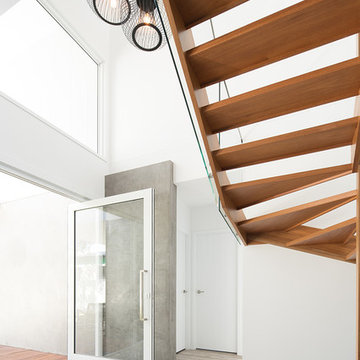
Alterations and additions to a very modest beach side bungalow in order to create a modest family home that provides connected flexible spaces that merge internal living zones to the landscape beyond.
image by Studio Next
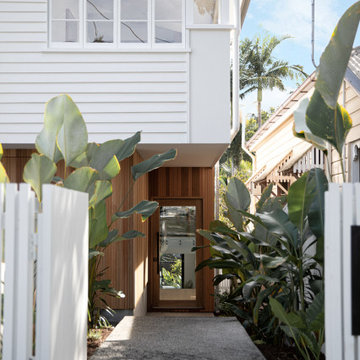
Small trendy concrete floor and wainscoting entryway photo in Brisbane with a medium wood front door
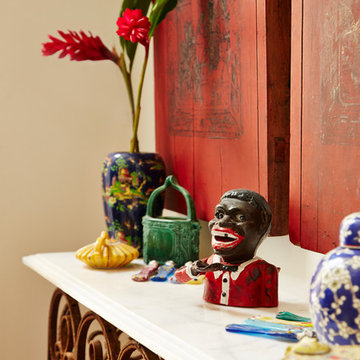
Eclectic home entrance
Benito Martin Photographer
Inspiration for a small eclectic medium tone wood floor and brown floor entryway remodel in Sydney with white walls and a gray front door
Inspiration for a small eclectic medium tone wood floor and brown floor entryway remodel in Sydney with white walls and a gray front door
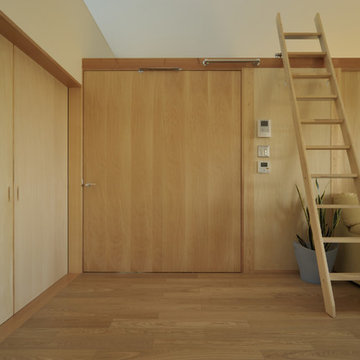
Photo:前嶋 正
Entryway - small modern concrete floor and gray floor entryway idea in Yokohama with white walls and a brown front door
Entryway - small modern concrete floor and gray floor entryway idea in Yokohama with white walls and a brown front door
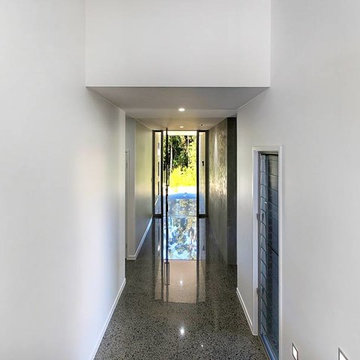
Example of a small trendy concrete floor entryway design in Sunshine Coast with white walls and a glass front door
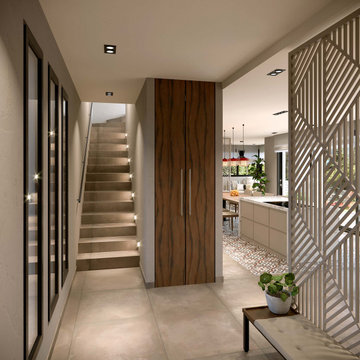
Entrée
Entryway - small mediterranean ceramic tile, beige floor and tray ceiling entryway idea in Nice with beige walls and a dark wood front door
Entryway - small mediterranean ceramic tile, beige floor and tray ceiling entryway idea in Nice with beige walls and a dark wood front door
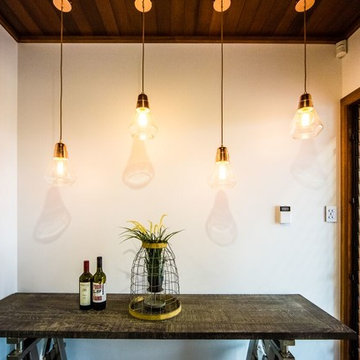
This contemporary industrial trestle table in the entrance hall is a chic space filler. Ideal for keys and mail.
Small trendy entryway photo in Brisbane with white walls and a medium wood front door
Small trendy entryway photo in Brisbane with white walls and a medium wood front door
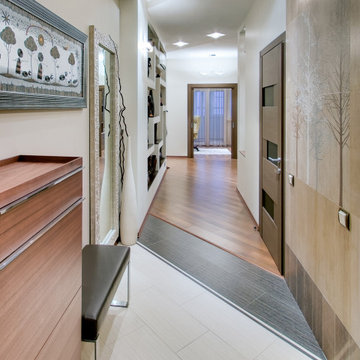
Inspiration for a small contemporary porcelain tile and beige floor entryway remodel in Moscow with beige walls and a dark wood front door
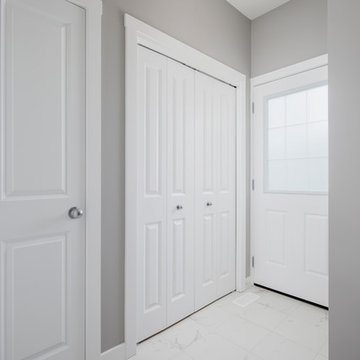
Eymeric Widling
Inspiration for a small contemporary ceramic tile and white floor entryway remodel in Calgary with gray walls and a white front door
Inspiration for a small contemporary ceramic tile and white floor entryway remodel in Calgary with gray walls and a white front door
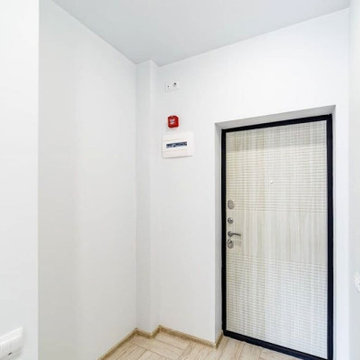
Example of a small trendy laminate floor and brown floor entryway design in Moscow with white walls and a white front door
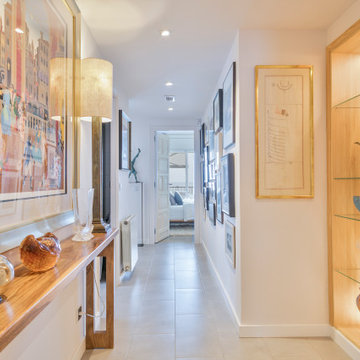
Mis clientes, además de tener muy buen gusto, son unos enamorados del arte. Mitchell diseñador de moda y Marc que trabajó siempre en el mundo del estilismo y la imagen, atesoran una gran cantidad de piezas de arte, entre los que destacan esculturas, figuras, jarrones y objetos de porcelana y cristal de distintas épocas, todas teñidas en los más diversos colores. Estas piezas podemos encontrarlas en cada rincón de este ecléctico y elegante apartamento, y algunas de ellas las podemos ver en esta foto sobre la consola de madera fabricada a medida por un artesano en el norte de Europa, o sobre las baldas de cristal de la vitrina iluminada por led, que diseñe para este precioso y coqueto hall.
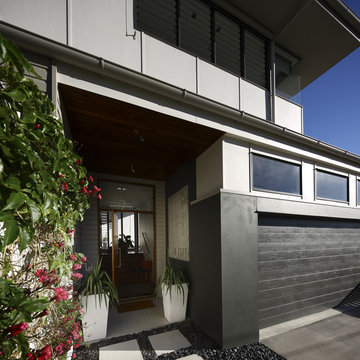
The front door is well recessed to afford protection from the elements.
Example of a small minimalist ceramic tile and white floor entryway design in Brisbane with a medium wood front door
Example of a small minimalist ceramic tile and white floor entryway design in Brisbane with a medium wood front door
Small Pivot Front Door Ideas
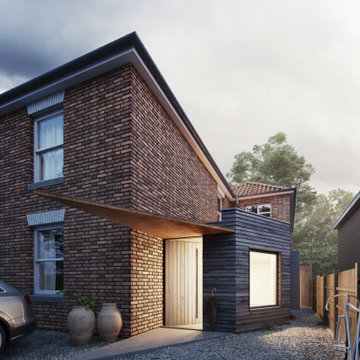
NEW ENTRANCE RECEPTION
Myrtle Cottage sits within the defined Old Netley, just outside Southampton, which to date has contained small dwellings with little overall development. This is rapidly changing due to the housing development towards the North East of Cranbury gardens. Green Lane itself to is a cul-de-sac so its very nature is a quiet neighborhood.
Studio B.a.d where commissioned to undertake a feasibility study and planning application to take a radical review of the ground entrance and reception area.
The design strategy has been to create a very simple and sympathetic addition to the existing house and context. Something that is of high quality and sits smaller in scale to the existing Victorian property.
The form, material and detailed composition of the extension is a response to the local vernacular and with an overriding view to keep this new piece much smaller in height. The new addition places great importance on the quality of space and light within the new spaces, allowing for much greater open plan space and natural daylight, to flood deep into the plan of the existing house. The proposal also seeks to open up existing parts of the plan, with an opportunity to view right through the house and into the rear garden. The concept has been conceived around social interaction, so that everyone within the family, regardless of the tasks, reading, writing, cooking or viewing, can in theory both view and communicate with one another regardless of where they are within the ground floor.
The new extension has been carefully positioned on the site to minimize disruption to access to the rear garden and impinging on the front driveway. Improved landscaping and planting between both the existing boundary fence and parking area, the proposed landscaping will also aid visual screening and improve residents amenity.
Materials have been selected to reference (but not replicate) those found locally and will be hard wearing but also textured, possessing a feeling of quality.
7






