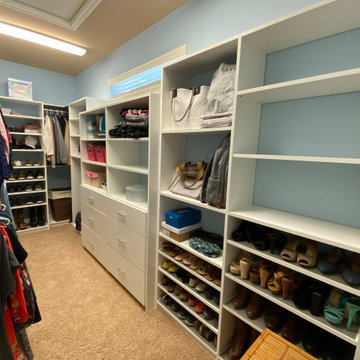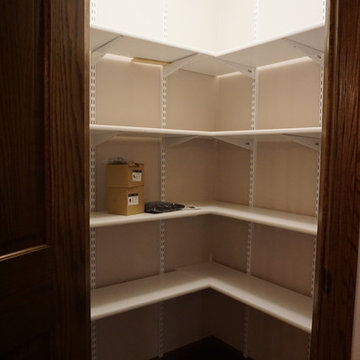Small Transitional Closet Ideas
Refine by:
Budget
Sort by:Popular Today
121 - 140 of 848 photos
Item 1 of 3
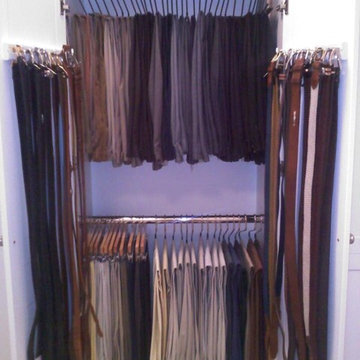
Reach-in closet - small transitional men's reach-in closet idea in San Francisco with open cabinets and white cabinets
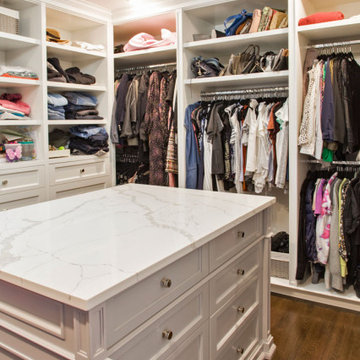
Classic hand carved custom white closet.
Reach-in closet - small transitional women's reach-in closet idea in New York with white cabinets
Reach-in closet - small transitional women's reach-in closet idea in New York with white cabinets
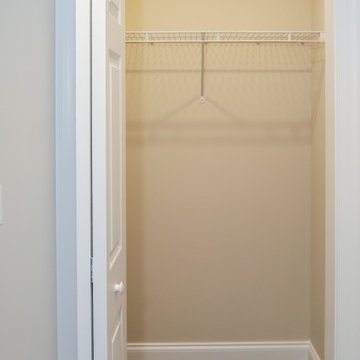
Basement Remodel For Teen Suite
Small transitional gender-neutral vinyl floor and brown floor reach-in closet photo in Atlanta
Small transitional gender-neutral vinyl floor and brown floor reach-in closet photo in Atlanta
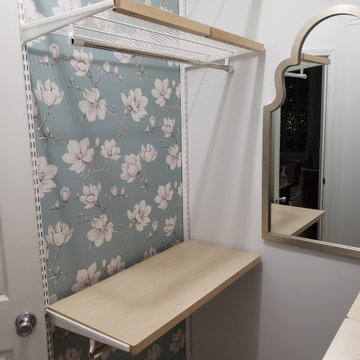
The client wanted an updated clean, airy feel with wood shelving. Our answer to her request was to pair birch wood with white wire shelving, and complement the walls with blue & white paint and matching floral wallpaper for a feminine touch. The fun shaped mirror and textured pouf make for great final touches!
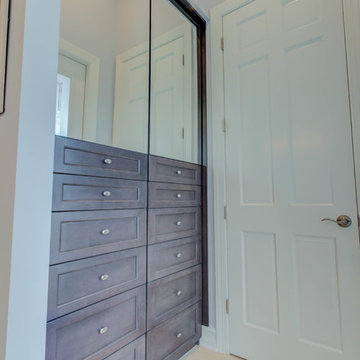
Take a peek into our latest project including multiple bathrooms and wet bar remodel, as well as a partial kitchen remodel. Sure is stunning!
Cabinetry -
Kitchen - R.D. Henry & Company - Door
Style: Naples | Color: Linen White
Master - Kith Kitchens - Door Style: Shaker
| Color: Slate
Bathroom Reface - Georgia Hardwoods
Countertop - Cambria - Color: Swanbridge
Lighting - Task Lighting Corporation
Hardware - Top Knobs - M503/TK221-BSN/M1958
Accessories - Rev-A-Shelf
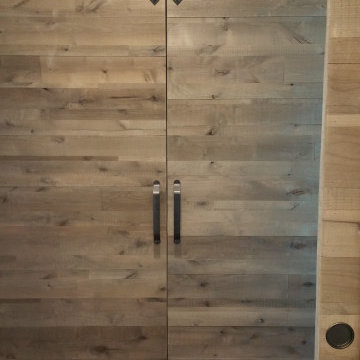
Part of a large master bedroom conversion
Small transitional gender-neutral dark wood floor built-in closet photo in San Diego with shaker cabinets and white cabinets
Small transitional gender-neutral dark wood floor built-in closet photo in San Diego with shaker cabinets and white cabinets
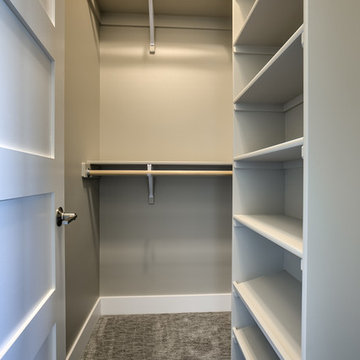
Example of a small transitional gender-neutral carpeted and gray floor walk-in closet design in Omaha with white cabinets and open cabinets
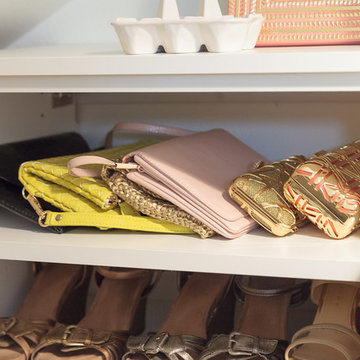
Elle M Photography
Small transitional gender-neutral carpeted walk-in closet photo in Portland with open cabinets and white cabinets
Small transitional gender-neutral carpeted walk-in closet photo in Portland with open cabinets and white cabinets
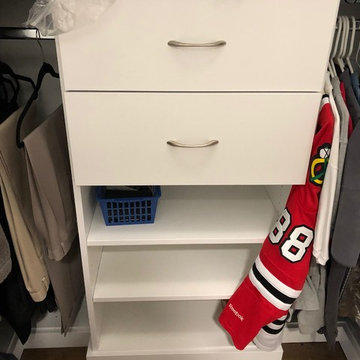
Christie Share
Example of a small transitional gender-neutral medium tone wood floor and brown floor walk-in closet design in Chicago with open cabinets and white cabinets
Example of a small transitional gender-neutral medium tone wood floor and brown floor walk-in closet design in Chicago with open cabinets and white cabinets
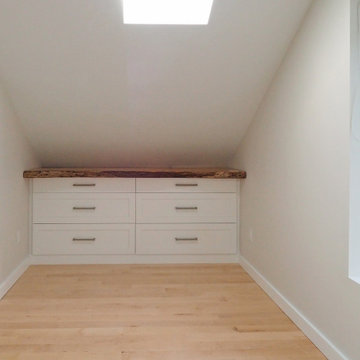
Every room on the second floor in this house has sloped ceiling it makes it difficult to obtain a functionality. In this tiny Craft room we installed an extra deep custom cabinets that have an angled back matching an angle of the ceiling. As a result the upper drawers are a bit shallower, but nevertheless provide tons of storage for the craft paper and other supplies.
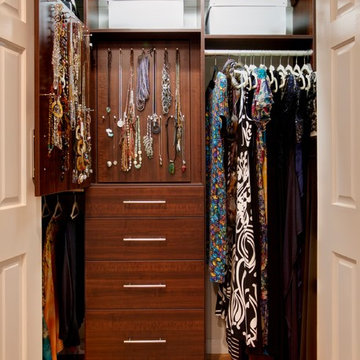
Inspiration for a small transitional gender-neutral medium tone wood floor and brown floor reach-in closet remodel in New York with flat-panel cabinets and dark wood cabinets
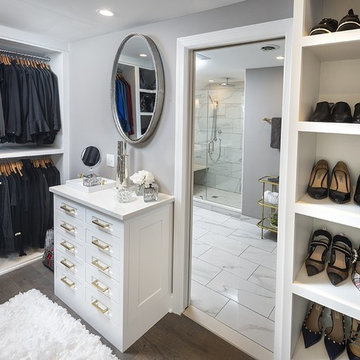
When we started this closet was a hole, we completed renovated the closet to give our client this luxurious space to enjoy!
Inspiration for a small transitional gender-neutral dark wood floor and brown floor walk-in closet remodel in Philadelphia with recessed-panel cabinets and white cabinets
Inspiration for a small transitional gender-neutral dark wood floor and brown floor walk-in closet remodel in Philadelphia with recessed-panel cabinets and white cabinets

We updated this bedroom, considering closet space. we added a walk-in closet and it was a fantastic investment because it adds storage and extra space. We painted this bedroom white and make it look bigger. We used engineered wood flooring made of plywood with stable dimensions and a hardwood veneer. which adds beauty and makes them feel safe and comfortable in the bedroom.
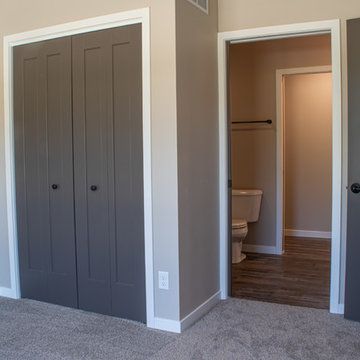
Small transitional gender-neutral dark wood floor and brown floor walk-in closet photo in Other with open cabinets and white cabinets
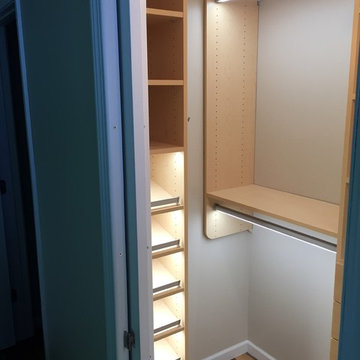
Custom shoe storage solution!
Reach-in closet - small transitional gender-neutral medium tone wood floor and brown floor reach-in closet idea in Minneapolis with open cabinets and light wood cabinets
Reach-in closet - small transitional gender-neutral medium tone wood floor and brown floor reach-in closet idea in Minneapolis with open cabinets and light wood cabinets
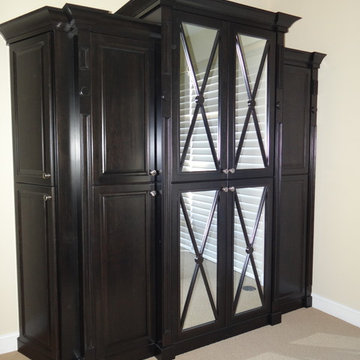
Dressing room - small transitional men's carpeted dressing room idea in Charlotte with raised-panel cabinets and dark wood cabinets
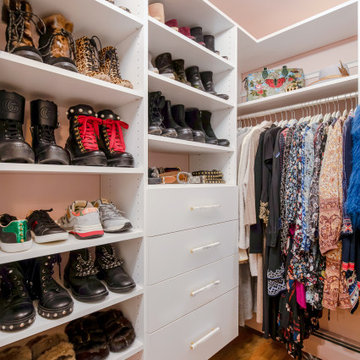
Walk-in closet - small transitional women's medium tone wood floor and beige floor walk-in closet idea in Boston with flat-panel cabinets and white cabinets
Small Transitional Closet Ideas
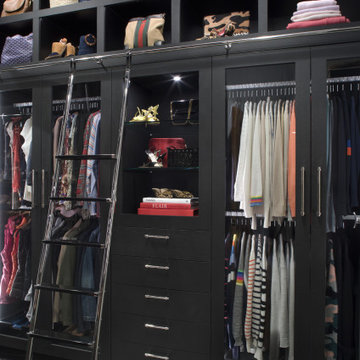
Remodeled space, custom-made leather front cabinetry with special attention paid to the lighting. Ikat patterned wool carpet and polished nickeled hardware add a level of luxe.
7






