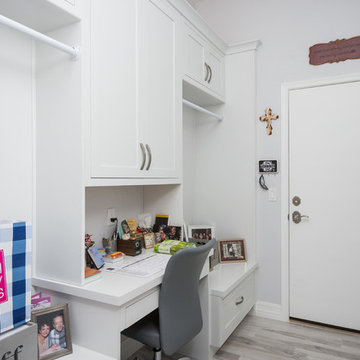Small Transitional Closet Ideas
Refine by:
Budget
Sort by:Popular Today
61 - 80 of 848 photos
Item 1 of 3
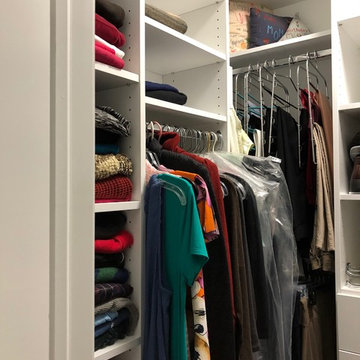
Christie Share
Inspiration for a small transitional gender-neutral medium tone wood floor and brown floor walk-in closet remodel in Chicago with open cabinets and white cabinets
Inspiration for a small transitional gender-neutral medium tone wood floor and brown floor walk-in closet remodel in Chicago with open cabinets and white cabinets
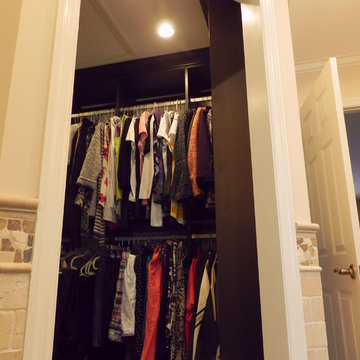
A remodeled bathroom led to the design of the master closet to maximize storage and display the owners' clothing.
Example of a small transitional gender-neutral ceramic tile walk-in closet design in Cincinnati with shaker cabinets and dark wood cabinets
Example of a small transitional gender-neutral ceramic tile walk-in closet design in Cincinnati with shaker cabinets and dark wood cabinets
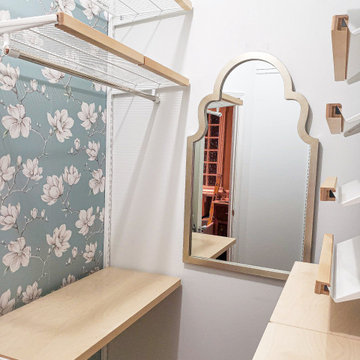
The client wanted an updated clean, airy feel with wood shelving. Our answer to her request was to pair birch wood with white wire shelving, and complement the walls with blue & white paint and matching floral wallpaper for a feminine touch. The fun shaped mirror and textured pouf make for great final touches!
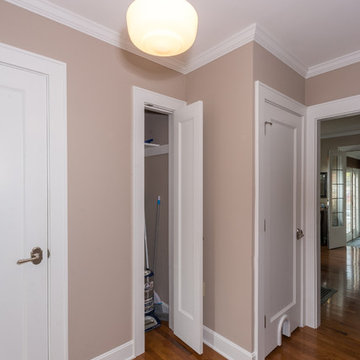
Todd Yarrington
Small transitional gender-neutral medium tone wood floor reach-in closet photo in Columbus
Small transitional gender-neutral medium tone wood floor reach-in closet photo in Columbus
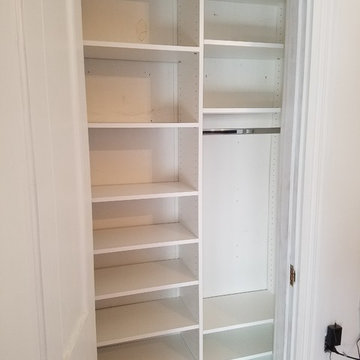
Example of a small transitional gender-neutral carpeted and brown floor reach-in closet design in Louisville with open cabinets and white cabinets
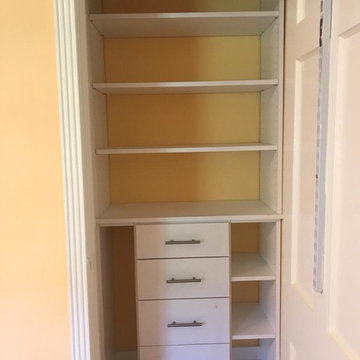
Example of a small transitional gender-neutral reach-in closet design in DC Metro with open cabinets
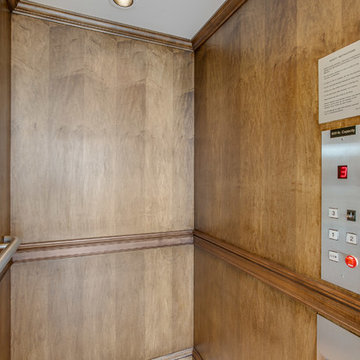
After completing The Victoria Crest Residence we used this plan model for more homes after, because of it's success in the floorpan and overall design. The home offers expansive decks along the back of the house as well as a rooftop deck. Our flat panel walnut cabinets plays in with our clean line scheme. The creative process for our window layout is given much care along with interior lighting selection. We cannot stress how important lighting is to our company. Our wrought iron and wood floating staircase system is designed in house with much care. This open floorpan provides space for entertaining on both the main and upstair levels. This home has a large master suite with a walk in closet and free standing tub.
Photography: Layne Freedle
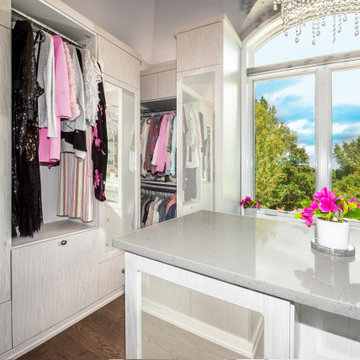
Walk-In closet with mirrored cabinet doors and island
Example of a small transitional women's medium tone wood floor, brown floor and vaulted ceiling walk-in closet design in Chicago with flat-panel cabinets and light wood cabinets
Example of a small transitional women's medium tone wood floor, brown floor and vaulted ceiling walk-in closet design in Chicago with flat-panel cabinets and light wood cabinets
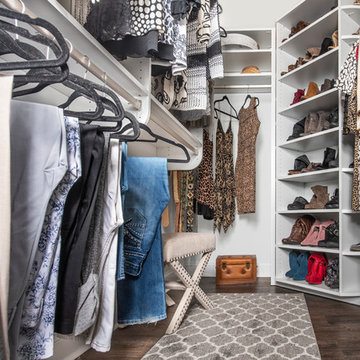
Design by Lisa Côté of Closet Works
Inspiration for a small transitional women's dark wood floor walk-in closet remodel in Chicago with white cabinets
Inspiration for a small transitional women's dark wood floor walk-in closet remodel in Chicago with white cabinets
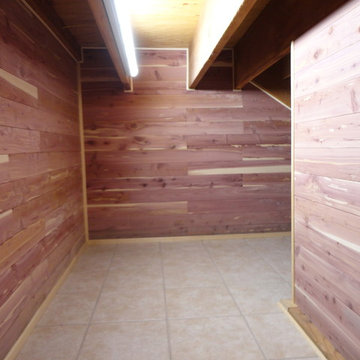
under the stairs storage
Example of a small transitional gender-neutral porcelain tile and beige floor walk-in closet design in Oklahoma City with open cabinets and medium tone wood cabinets
Example of a small transitional gender-neutral porcelain tile and beige floor walk-in closet design in Oklahoma City with open cabinets and medium tone wood cabinets
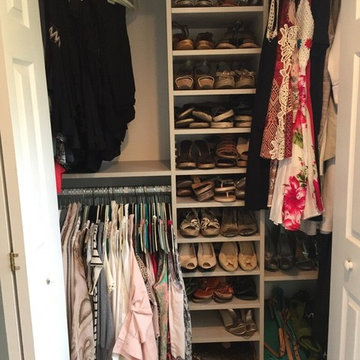
I had the pleasure of working with Jen and Pete on their closet makeover project. We discussed different possibilities for the space, including knocking the divider wall between the two closets (to make one big closet) and installing sliding doors. We decided it was a better idea to outfit the interior of the existing closets by adding double hanging and providing a special place for the shoes. Jen is also very handy and restored a piece of furniture to add shelving space for folded items (which came out beautiful!), whereas Pete built a headboard for their bed (outstanding!).
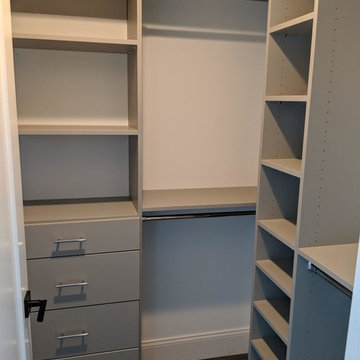
Example of a small transitional dark wood floor and brown floor walk-in closet design in New York with flat-panel cabinets and gray cabinets
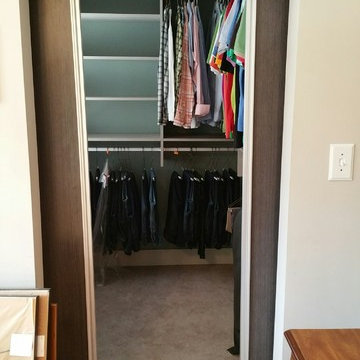
Sliding doors replace a makeshift curtain to create a more stylish division. Milano Grey pairs well with the aluminum frame and ties it together with the interior of the space.
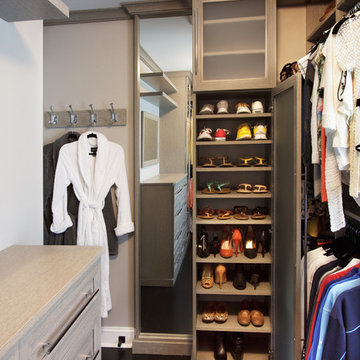
Kara Lashuay
Example of a small transitional gender-neutral dark wood floor walk-in closet design in New York with recessed-panel cabinets and gray cabinets
Example of a small transitional gender-neutral dark wood floor walk-in closet design in New York with recessed-panel cabinets and gray cabinets
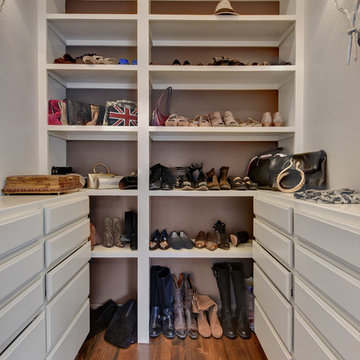
Twist Tour
Example of a small transitional women's dark wood floor dressing room design in Austin with flat-panel cabinets and gray cabinets
Example of a small transitional women's dark wood floor dressing room design in Austin with flat-panel cabinets and gray cabinets
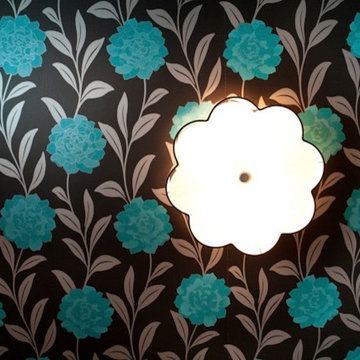
Brette Ashley Photography, Rochester, NY
Small transitional women's walk-in closet photo in Charlotte
Small transitional women's walk-in closet photo in Charlotte
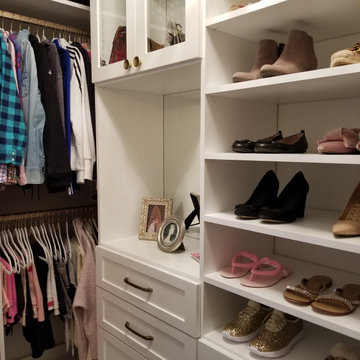
Example of a small transitional women's dark wood floor walk-in closet design in DC Metro with recessed-panel cabinets and white cabinets
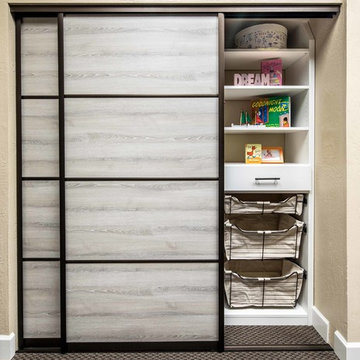
Karine Weiller
Example of a small transitional gender-neutral carpeted reach-in closet design in San Francisco with open cabinets and white cabinets
Example of a small transitional gender-neutral carpeted reach-in closet design in San Francisco with open cabinets and white cabinets
Small Transitional Closet Ideas
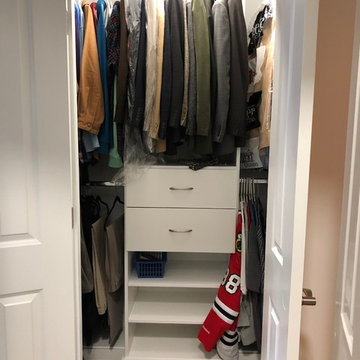
Christie Share
Example of a small transitional gender-neutral medium tone wood floor and brown floor walk-in closet design in Chicago with open cabinets and white cabinets
Example of a small transitional gender-neutral medium tone wood floor and brown floor walk-in closet design in Chicago with open cabinets and white cabinets
4






