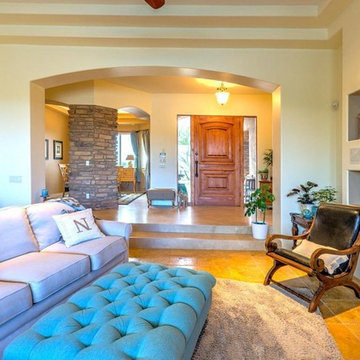Southwestern Living Space Ideas
Refine by:
Budget
Sort by:Popular Today
101 - 120 of 529 photos
Item 1 of 3
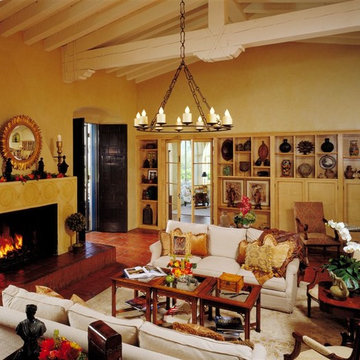
Large southwest enclosed terra-cotta tile living room photo in Los Angeles with beige walls, a standard fireplace, a tile fireplace and no tv
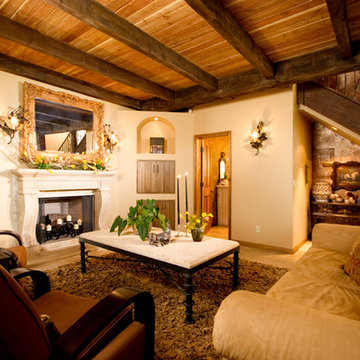
Southwestern meets old-world in this exquisite living room.
Living room - large southwestern formal and open concept porcelain tile living room idea in Denver with beige walls, a standard fireplace and no tv
Living room - large southwestern formal and open concept porcelain tile living room idea in Denver with beige walls, a standard fireplace and no tv
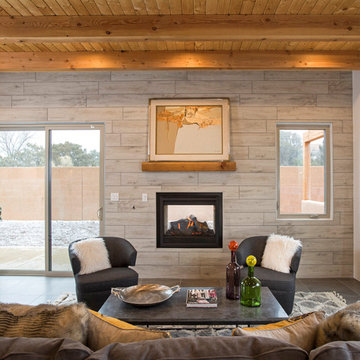
Inspiration for a mid-sized southwestern open concept gray floor living room remodel in Albuquerque with a two-sided fireplace and a tile fireplace
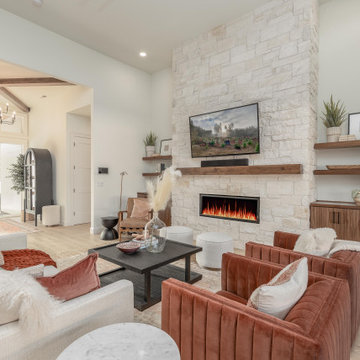
From the entry, the rear yard outdoor living experience can be viewed through the open bi-fold door system. 14 ceilings and clerestory windows create a light and open experience in the great room, kitchen and dining area. Sandstone surrounds the fireplace from floor to ceilings. Walnut cabinetry balances either side of fireplace.
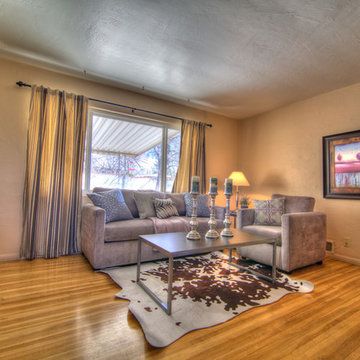
Home Staging, home for sale, Staging provided by MAP Consultants, llc dba Advantage Home Staging, llc, photos by Anthony Esquibel staff photographer for Keller Wiliams, furnishings by CORT Furniture Rental
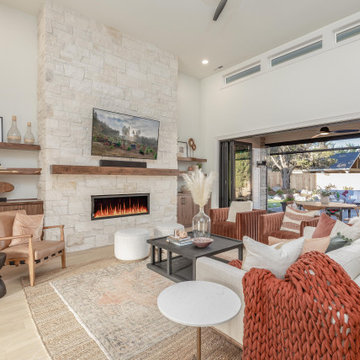
From the entry, the rear yard outdoor living experience can be viewed through the open bi-fold door system. 14 ceilings and clerestory windows create a light and open experience in the great room, kitchen and dining area. Sandstone surrounds the fireplace from floor to ceilings. Walnut cabinetry balances either side of fireplace.
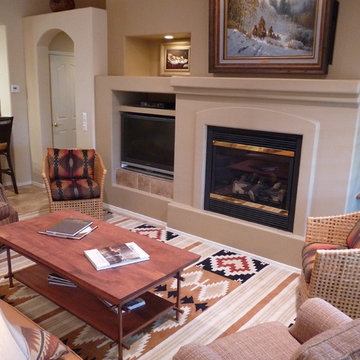
Example of a large southwest open concept porcelain tile and beige floor living room design in Phoenix with beige walls, a standard fireplace, a media wall and a plaster fireplace
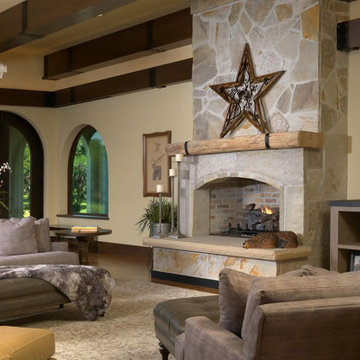
The grand gathering room features a large,wood burning, stone fireplace with modern rustic ranch decor. The expansive picture windows and wide glass doors throughout bring you dramatic views of the river and nature from every angle. The Hacienda also features original custom paintings and artistic elements and rustic textures that you might expect to see in a Cowboy museum, right down to a large walk in safe with a hand painted door.
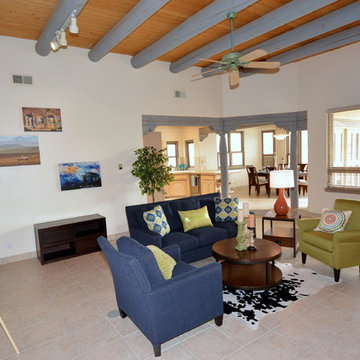
Home Staging, home for sale, Corrales NM, Staging provided by MAP Consultants, llc dba Advantage Home Staging, llc, photos by Mike Vhistadt, Coldwell Banker Legacy staff photographer, original artwork by Dennis Chamberlain, dcphotoartistry.com, furnishings by CORT Furniture Rental
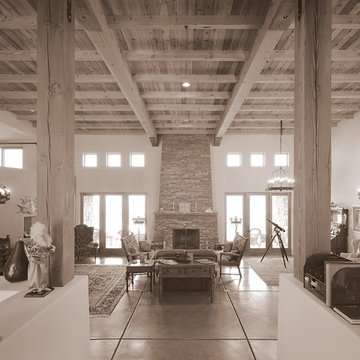
Large southwest open concept concrete floor living room photo in Phoenix with beige walls, a standard fireplace and a stone fireplace
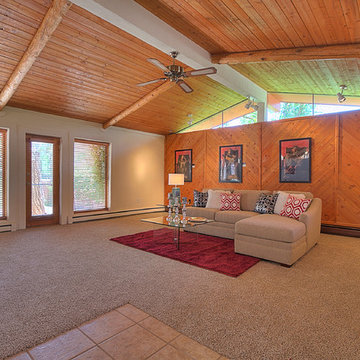
Owners Suite, house for sale, staging by MAP Consultants, llc, dba Advantage Home Staging, llc. Photos by Eric Trujillo. Original artwork by Kassandra Barber, Hrasky Designs, Don Gradner and ValerieWellsPhotography.com, Furniture by CORT Furniture Rental.
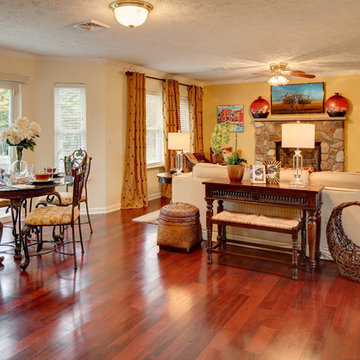
Wing Wong
Example of a large southwest formal and open concept medium tone wood floor and brown floor living room design in Philadelphia with yellow walls, a standard fireplace, a stone fireplace and no tv
Example of a large southwest formal and open concept medium tone wood floor and brown floor living room design in Philadelphia with yellow walls, a standard fireplace, a stone fireplace and no tv
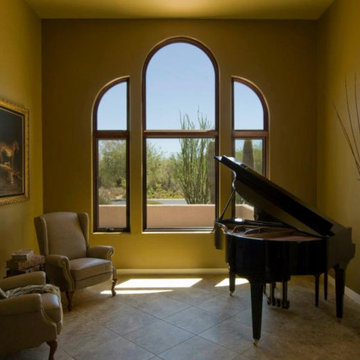
Inspiration for a large southwestern enclosed ceramic tile family room remodel in Phoenix with a music area, yellow walls and no tv
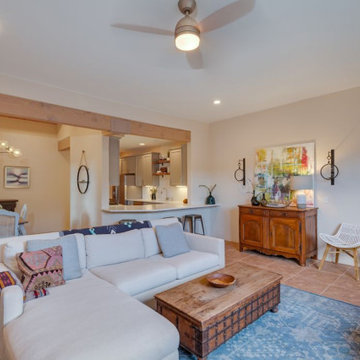
Family room - large southwestern open concept terra-cotta tile family room idea in Albuquerque with white walls, a corner fireplace and a plaster fireplace
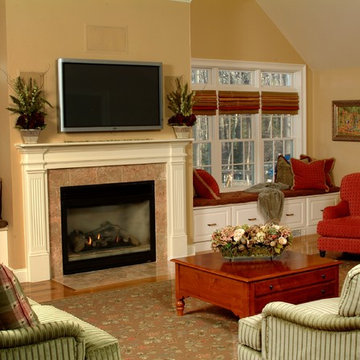
Living room - large southwestern open concept light wood floor living room idea in Boston with yellow walls, a standard fireplace, a tile fireplace and a wall-mounted tv
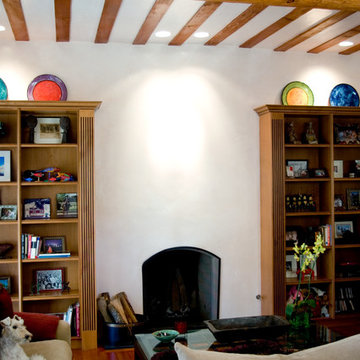
Inspiration for a large southwestern open concept medium tone wood floor family room library remodel in Albuquerque with white walls, a standard fireplace, a plaster fireplace and no tv
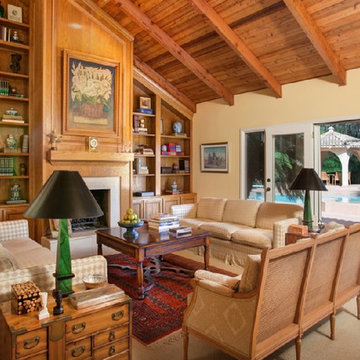
Living room - large southwestern formal and enclosed carpeted living room idea in San Diego with yellow walls, a standard fireplace and a stone fireplace
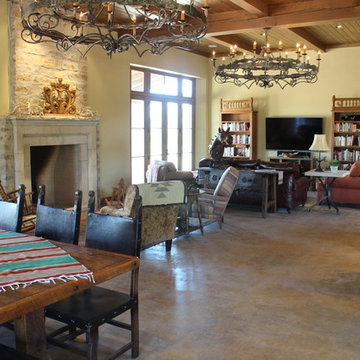
Great place to gather the family.
Huge southwest open concept concrete floor living room photo in Other with yellow walls, a standard fireplace and a stone fireplace
Huge southwest open concept concrete floor living room photo in Other with yellow walls, a standard fireplace and a stone fireplace
Southwestern Living Space Ideas
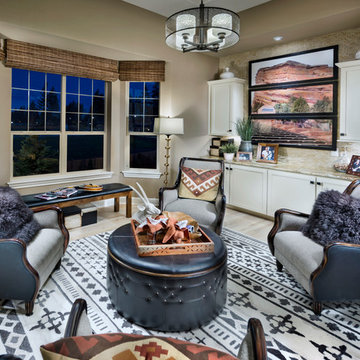
Jeffrey Aron Photography
Inspiration for a large southwestern enclosed light wood floor living room remodel in Denver with beige walls
Inspiration for a large southwestern enclosed light wood floor living room remodel in Denver with beige walls
6










