Southwestern Concrete Floor Kitchen Ideas
Refine by:
Budget
Sort by:Popular Today
1 - 20 of 127 photos
Item 1 of 4
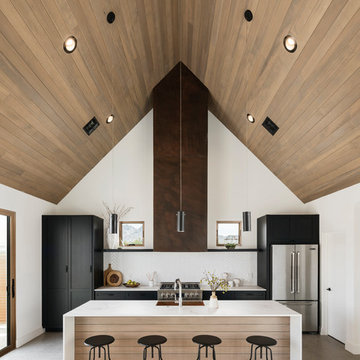
Roehner + Ryan
Inspiration for a southwestern single-wall concrete floor and gray floor open concept kitchen remodel in Phoenix with a farmhouse sink, recessed-panel cabinets, black cabinets, quartz countertops, white backsplash, ceramic backsplash, stainless steel appliances and an island
Inspiration for a southwestern single-wall concrete floor and gray floor open concept kitchen remodel in Phoenix with a farmhouse sink, recessed-panel cabinets, black cabinets, quartz countertops, white backsplash, ceramic backsplash, stainless steel appliances and an island
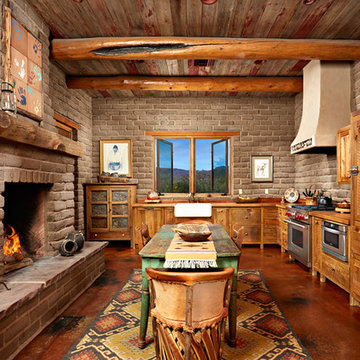
Example of a large southwest u-shaped concrete floor eat-in kitchen design in Phoenix with a farmhouse sink, medium tone wood cabinets, stainless steel appliances, an island, wood countertops, raised-panel cabinets, beige backsplash and stone tile backsplash
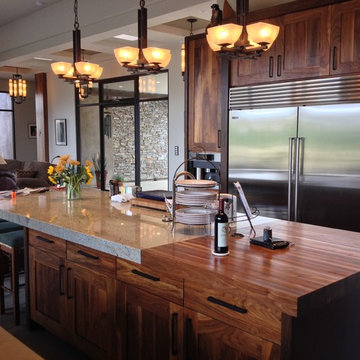
Leah Anton Photography
Southwest concrete floor open concept kitchen photo in Phoenix with an undermount sink, shaker cabinets, dark wood cabinets, granite countertops, multicolored backsplash, ceramic backsplash, stainless steel appliances and an island
Southwest concrete floor open concept kitchen photo in Phoenix with an undermount sink, shaker cabinets, dark wood cabinets, granite countertops, multicolored backsplash, ceramic backsplash, stainless steel appliances and an island
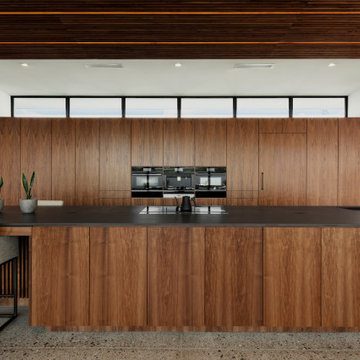
Photo by Roehner + Ryan
Example of a southwest galley concrete floor open concept kitchen design in Phoenix with an undermount sink, flat-panel cabinets, dark wood cabinets, quartz countertops, paneled appliances, an island and black countertops
Example of a southwest galley concrete floor open concept kitchen design in Phoenix with an undermount sink, flat-panel cabinets, dark wood cabinets, quartz countertops, paneled appliances, an island and black countertops

Large southwest single-wall concrete floor and multicolored floor open concept kitchen photo in Phoenix with an undermount sink, raised-panel cabinets, dark wood cabinets, granite countertops, beige backsplash, travertine backsplash, stainless steel appliances and two islands
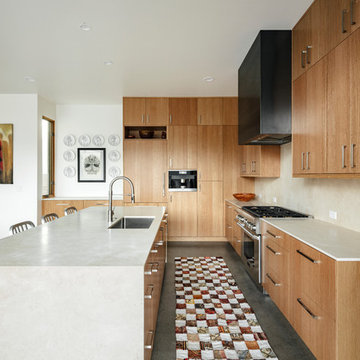
Roehner + Ryan
Inspiration for a southwestern l-shaped concrete floor open concept kitchen remodel in Phoenix with an undermount sink, flat-panel cabinets, medium tone wood cabinets, marble countertops, beige backsplash, marble backsplash, paneled appliances, an island and beige countertops
Inspiration for a southwestern l-shaped concrete floor open concept kitchen remodel in Phoenix with an undermount sink, flat-panel cabinets, medium tone wood cabinets, marble countertops, beige backsplash, marble backsplash, paneled appliances, an island and beige countertops
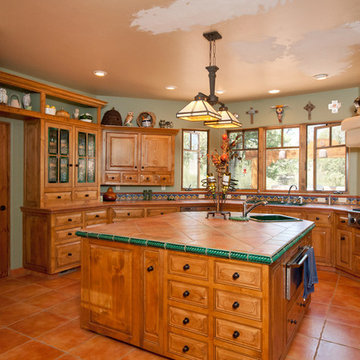
Ian Whitehead
Example of a huge southwest concrete floor kitchen design in Phoenix
Example of a huge southwest concrete floor kitchen design in Phoenix
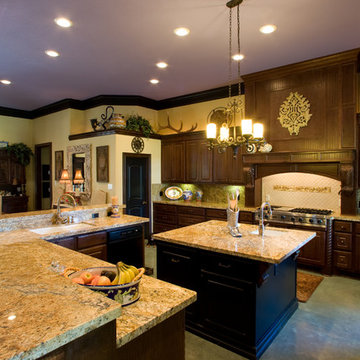
Mid-sized southwest l-shaped concrete floor and gray floor enclosed kitchen photo in Austin with a double-bowl sink, raised-panel cabinets, dark wood cabinets, granite countertops, beige backsplash, ceramic backsplash, stainless steel appliances and an island
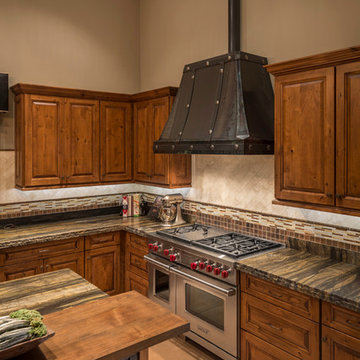
Inspiration for a large southwestern l-shaped concrete floor eat-in kitchen remodel in Phoenix with an undermount sink, raised-panel cabinets, medium tone wood cabinets, granite countertops, multicolored backsplash, stone tile backsplash, paneled appliances and an island
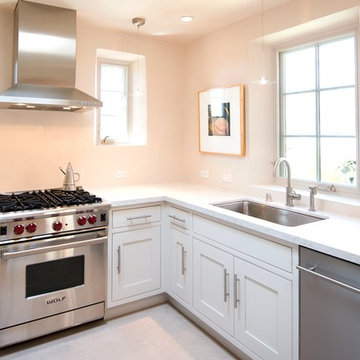
photo by: Douglas Merriam
Inspiration for a small southwestern u-shaped concrete floor and beige floor enclosed kitchen remodel in Albuquerque with an undermount sink, recessed-panel cabinets, white cabinets, marble countertops, white backsplash, stainless steel appliances and no island
Inspiration for a small southwestern u-shaped concrete floor and beige floor enclosed kitchen remodel in Albuquerque with an undermount sink, recessed-panel cabinets, white cabinets, marble countertops, white backsplash, stainless steel appliances and no island
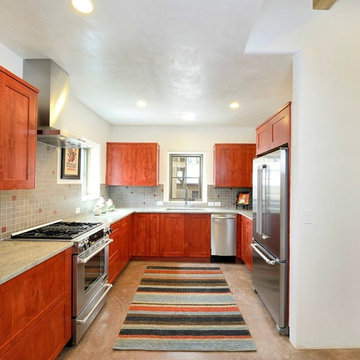
Daniel Nadelbach Photography, LLC
Example of a mid-sized southwest u-shaped concrete floor kitchen design in Albuquerque with an undermount sink, shaker cabinets, red cabinets, granite countertops, gray backsplash, ceramic backsplash and stainless steel appliances
Example of a mid-sized southwest u-shaped concrete floor kitchen design in Albuquerque with an undermount sink, shaker cabinets, red cabinets, granite countertops, gray backsplash, ceramic backsplash and stainless steel appliances
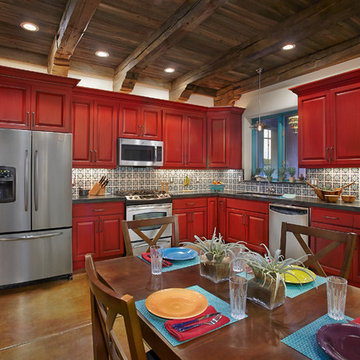
Robin Stancliff
Mid-sized southwest l-shaped concrete floor eat-in kitchen photo in Phoenix with an undermount sink, raised-panel cabinets, red cabinets, solid surface countertops, multicolored backsplash, ceramic backsplash, stainless steel appliances and no island
Mid-sized southwest l-shaped concrete floor eat-in kitchen photo in Phoenix with an undermount sink, raised-panel cabinets, red cabinets, solid surface countertops, multicolored backsplash, ceramic backsplash, stainless steel appliances and no island
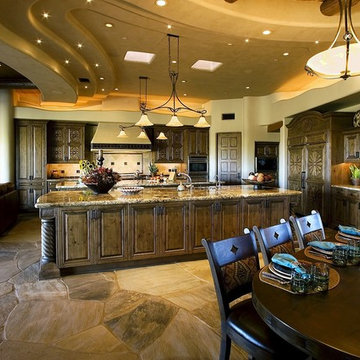
Large southwest single-wall concrete floor and multicolored floor open concept kitchen photo in Phoenix with an undermount sink, raised-panel cabinets, dark wood cabinets, granite countertops, beige backsplash, travertine backsplash, stainless steel appliances and two islands
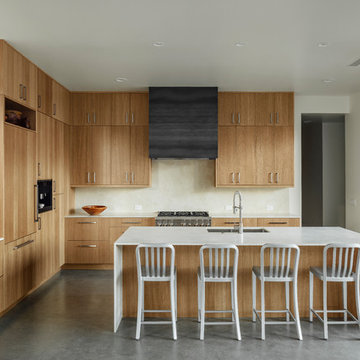
Roehner + Ryan
Southwest concrete floor and gray floor kitchen photo in Phoenix with an undermount sink, flat-panel cabinets, marble countertops, beige backsplash, marble backsplash, paneled appliances, an island, beige countertops and light wood cabinets
Southwest concrete floor and gray floor kitchen photo in Phoenix with an undermount sink, flat-panel cabinets, marble countertops, beige backsplash, marble backsplash, paneled appliances, an island, beige countertops and light wood cabinets
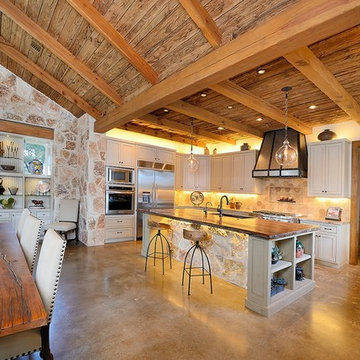
Photo Credit: Daniel Nadelvach
Example of a large southwest l-shaped concrete floor open concept kitchen design in Houston with an undermount sink, recessed-panel cabinets, white cabinets, wood countertops, beige backsplash, stone tile backsplash, stainless steel appliances and an island
Example of a large southwest l-shaped concrete floor open concept kitchen design in Houston with an undermount sink, recessed-panel cabinets, white cabinets, wood countertops, beige backsplash, stone tile backsplash, stainless steel appliances and an island
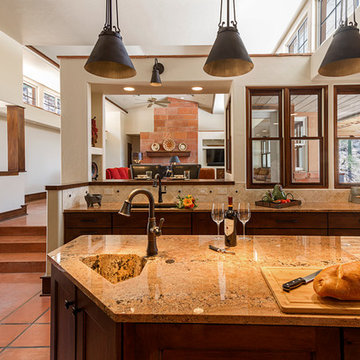
Photography by Jeffrey Volker
Southwest galley concrete floor enclosed kitchen photo in Phoenix with an undermount sink, flat-panel cabinets, dark wood cabinets, granite countertops, white backsplash, stone tile backsplash, paneled appliances and an island
Southwest galley concrete floor enclosed kitchen photo in Phoenix with an undermount sink, flat-panel cabinets, dark wood cabinets, granite countertops, white backsplash, stone tile backsplash, paneled appliances and an island
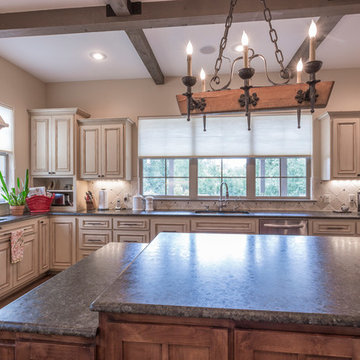
Inspiration for a large southwestern u-shaped concrete floor and brown floor eat-in kitchen remodel in Austin with a double-bowl sink, raised-panel cabinets, distressed cabinets, granite countertops, beige backsplash, ceramic backsplash, stainless steel appliances and an island

The modest kitchen was left in its original location and configuration, but outfitted with beautiful mahogany cabinets that are period appropriate for the circumstances of the home's construction. The combination of overlay drawers and inset doors was common for the period, and also inspired by original Evans' working drawings which had been found in Vienna at a furniture manufacturer that had been selected to provide furnishings for the Rose Eisendrath House in nearby Tempe, Arizona, around 1930.
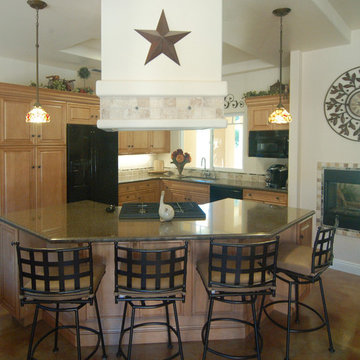
Nestled in a canyon on the California coast, this home boasts a gentle south-western style. Muted wood tones, stone tile, a stained concrete floor, and rustic accents add to the theme.
Wood-Mode Fine Custom Cabinetry: Brookhaven's Pelham Manor
Southwestern Concrete Floor Kitchen Ideas
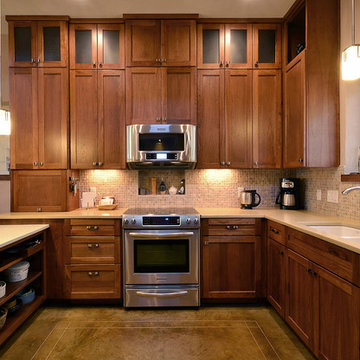
Twist Tours, llc
Example of a mid-sized southwest u-shaped concrete floor open concept kitchen design in Austin with an undermount sink, shaker cabinets, dark wood cabinets, concrete countertops, beige backsplash, stone tile backsplash, stainless steel appliances and a peninsula
Example of a mid-sized southwest u-shaped concrete floor open concept kitchen design in Austin with an undermount sink, shaker cabinets, dark wood cabinets, concrete countertops, beige backsplash, stone tile backsplash, stainless steel appliances and a peninsula
1





