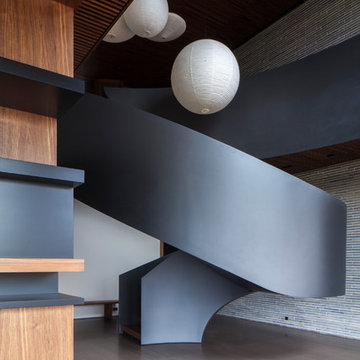Staircase with Concrete Risers Ideas
Refine by:
Budget
Sort by:Popular Today
161 - 180 of 1,974 photos
Item 1 of 2
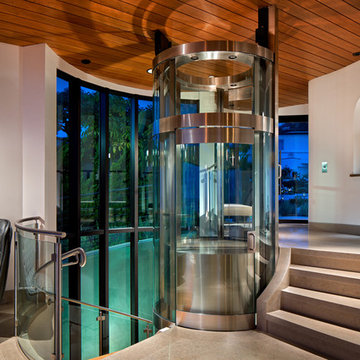
Lagunita Community
Laguna Beach, California
Eric Figge Photographer
Staircase - large contemporary concrete curved staircase idea in Orange County with concrete risers
Staircase - large contemporary concrete curved staircase idea in Orange County with concrete risers
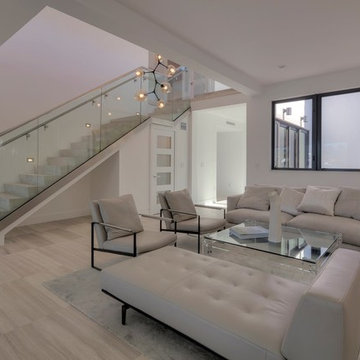
Major renovations called for interior and exterior glass railings for this Miami Beach home. a Collaboration with MOD Construction!
Inspiration for a mid-sized modern concrete straight glass railing staircase remodel in Tampa with concrete risers
Inspiration for a mid-sized modern concrete straight glass railing staircase remodel in Tampa with concrete risers
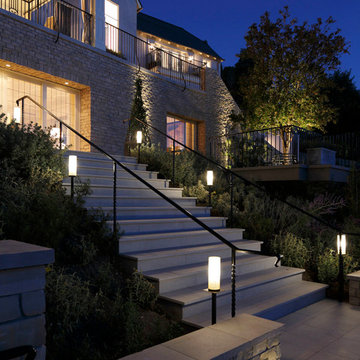
Example of a large transitional concrete straight staircase design in New York with concrete risers
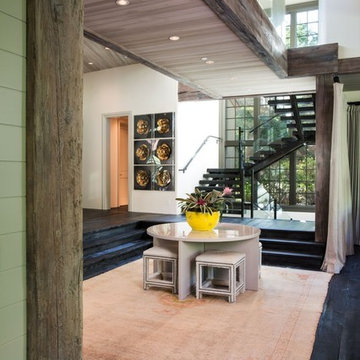
Inspiration for a large contemporary concrete l-shaped staircase remodel in Denver with concrete risers
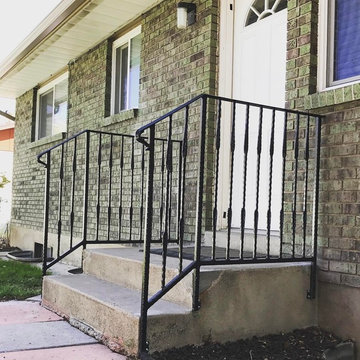
Small elegant concrete straight metal railing staircase photo in Other with concrete risers
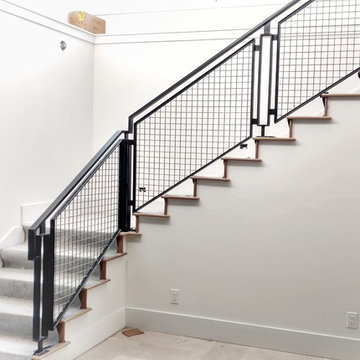
Custom welded guardrail and grip rails.
Example of a mid-sized minimalist concrete l-shaped metal railing staircase design in Denver with concrete risers
Example of a mid-sized minimalist concrete l-shaped metal railing staircase design in Denver with concrete risers
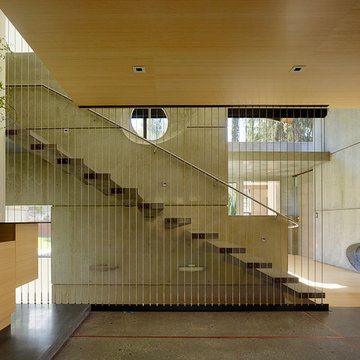
Fu-Tung Cheng, CHENG Design
• View of Interior staircase of Concrete and Wood house, House 7
House 7, named the "Concrete Village Home", is Cheng Design's seventh custom home project. With inspiration of a "small village" home, this project brings in dwellings of different size and shape that support and intertwine with one another. Featuring a sculpted, concrete geological wall, pleated butterfly roof, and rainwater installations, House 7 exemplifies an interconnectedness and energetic relationship between home and the natural elements.
Photography: Matthew Millman
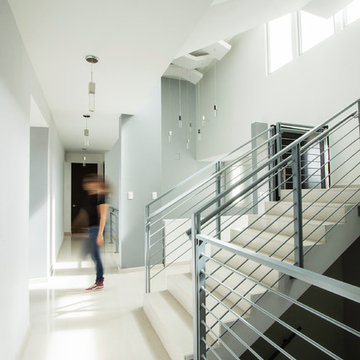
Paola Quevedo
Example of a large minimalist concrete u-shaped metal railing staircase design in Other with concrete risers
Example of a large minimalist concrete u-shaped metal railing staircase design in Other with concrete risers
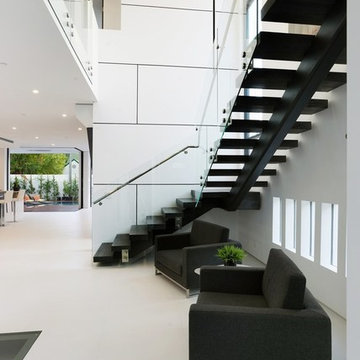
Inspiration for a mid-sized modern metal l-shaped staircase remodel in Los Angeles with concrete risers
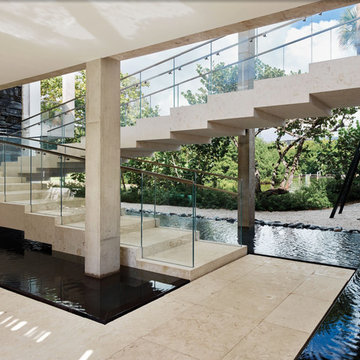
Joe Fletcher and Claudia Uribe photography. The 2 floating staircases, connecting the ground floor to the second floor, were designed to look like stacked legos. In order to achieve this from a builder’s standpoint was very challenging. There were 20 + stairs to build on each staircase, with four sided natural stone finish. These required a whole lot of mitered corners and therefore, laser focused attention to detail. The handrails on these staircases are low iron glass built directly into the stone for a seamless look. The strategy behind the build of these staircases was foundationally very important. We needed to ensure stability and durability and so the internal structural plan and execution was just as important as the seamlessness of the finishes.
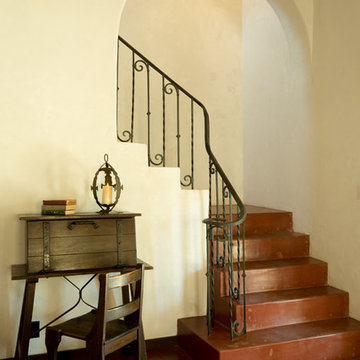
The original wrought iron railing was discovered during the demolition phase of the project, having been encased with wood studs and plaster during earlier remodeling. Additionally, the width of the opening through the wall had been narrowed by removing the arch, and the concrete floor was hidden under a layer of modern saltillo tile.
The arch was rebuilt, and anchored to the cast-in-place concrete beam that still spanned the entirety of the opening, the railing was cleaned, and the concrete floor and stair refinished by a local expert in the trade.
Architect: Gene Kniaz, Spiral Architects
General Contractor: Linthicum Custom Builders
Photo: Maureen Ryan Photography
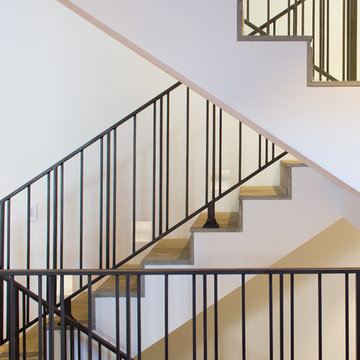
james Brady
Example of a mid-sized transitional u-shaped staircase design in San Diego with concrete risers
Example of a mid-sized transitional u-shaped staircase design in San Diego with concrete risers

In 2014, we were approached by a couple to achieve a dream space within their existing home. They wanted to expand their existing bar, wine, and cigar storage into a new one-of-a-kind room. Proud of their Italian heritage, they also wanted to bring an “old-world” feel into this project to be reminded of the unique character they experienced in Italian cellars. The dramatic tone of the space revolves around the signature piece of the project; a custom milled stone spiral stair that provides access from the first floor to the entry of the room. This stair tower features stone walls, custom iron handrails and spindles, and dry-laid milled stone treads and riser blocks. Once down the staircase, the entry to the cellar is through a French door assembly. The interior of the room is clad with stone veneer on the walls and a brick barrel vault ceiling. The natural stone and brick color bring in the cellar feel the client was looking for, while the rustic alder beams, flooring, and cabinetry help provide warmth. The entry door sequence is repeated along both walls in the room to provide rhythm in each ceiling barrel vault. These French doors also act as wine and cigar storage. To allow for ample cigar storage, a fully custom walk-in humidor was designed opposite the entry doors. The room is controlled by a fully concealed, state-of-the-art HVAC smoke eater system that allows for cigar enjoyment without any odor.
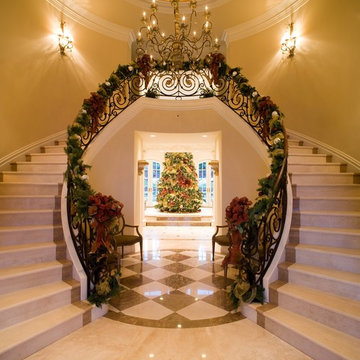
Large elegant concrete curved staircase photo in San Francisco with concrete risers
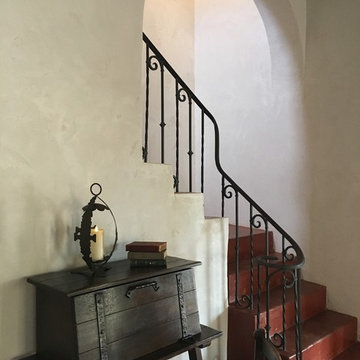
The original wrought iron handrail was uncovered in situ under a layer of wood framing and plaster, and original arches were restored to their original locations and proportions, after having been removed in the 1960s. Saltillo tiles, added over the treads and risers of the stair during the 1990s were removed, exposing the original red stained concrete floor, which was still in near pristine condition.
Design Architect: Gene Kniaz, Spiral Architect; General Contractor: Eric Linthicum, Linthicum Custom Builders
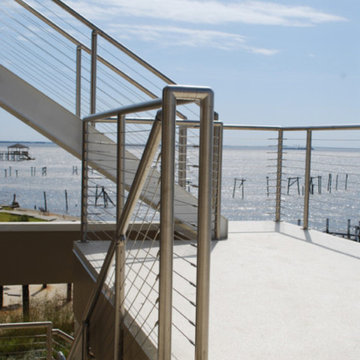
Large minimalist concrete l-shaped staircase photo in San Diego with concrete risers
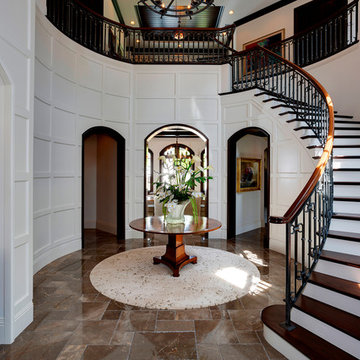
Staircase
Staircase - mid-sized contemporary wooden curved metal railing staircase idea in Miami with concrete risers
Staircase - mid-sized contemporary wooden curved metal railing staircase idea in Miami with concrete risers
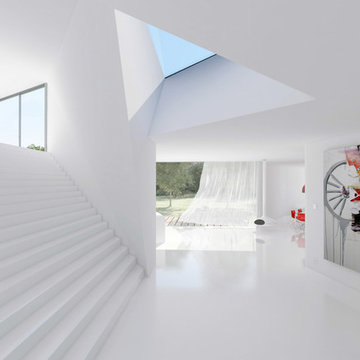
Dan Brunn
Mid-sized minimalist concrete straight staircase photo in Los Angeles with concrete risers
Mid-sized minimalist concrete straight staircase photo in Los Angeles with concrete risers
Staircase with Concrete Risers Ideas
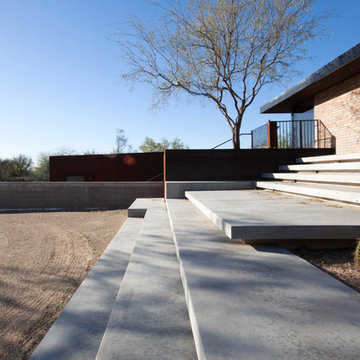
Floating concrete steps, shift and become platforms that cantilever over desert landscape. Varying planters offer different opportunities for a diversity of plant material.
Photos by Chen + Suchart Studio LLC
9






