Open Staircase Ideas
Refine by:
Budget
Sort by:Popular Today
1 - 20 of 2,614 photos
Item 1 of 3
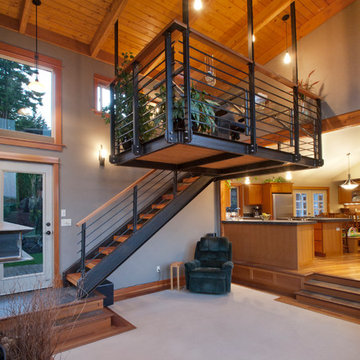
The Telgenhoff Residence uses a complex blend of material, texture and color to create a architectural design that reflects the Northwest Lifestyle. This project was completely designed and constructed by Craig L. Telgenhoff.
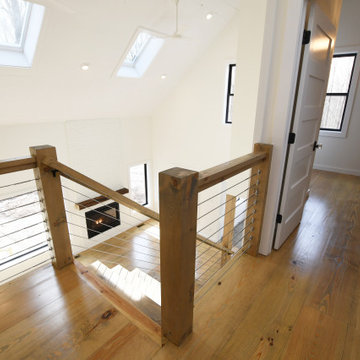
Example of a mid-sized farmhouse wooden straight open and wood railing staircase design in New York

Photo by Alan Tansey
This East Village penthouse was designed for nocturnal entertaining. Reclaimed wood lines the walls and counters of the kitchen and dark tones accent the different spaces of the apartment. Brick walls were exposed and the stair was stripped to its raw steel finish. The guest bath shower is lined with textured slate while the floor is clad in striped Moroccan tile.
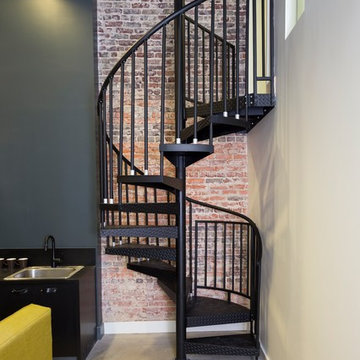
The homeowner chose an all steel spiral staircase to access his mezzanine office. It pops against the exposed brick wall.
Inspiration for a small modern metal spiral open staircase remodel in Birmingham
Inspiration for a small modern metal spiral open staircase remodel in Birmingham
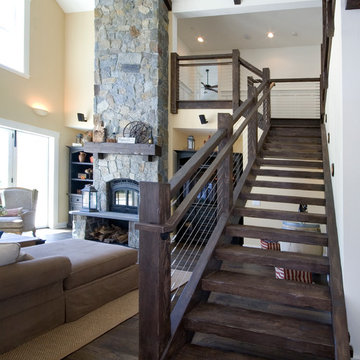
Inspiration for a large country wooden floating open staircase remodel in San Francisco
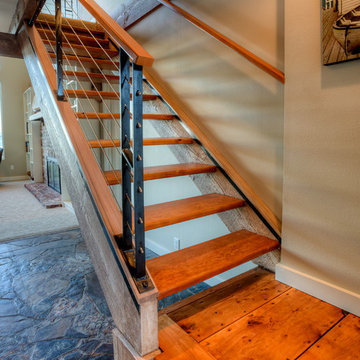
Photography by Lucas Henning.
Example of a mid-sized minimalist wooden straight open and metal railing staircase design in Seattle
Example of a mid-sized minimalist wooden straight open and metal railing staircase design in Seattle
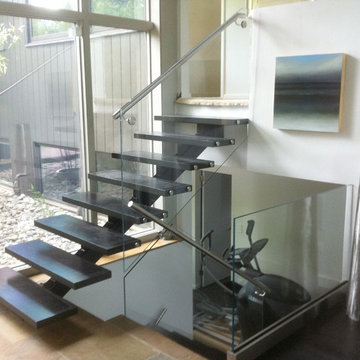
From the point of view of design continuity, I like to make everything line up with the other elements of the space. We have two sets of stairs, with side mounted glass, and I designed the stairs and the treads so we can like up the two glass panels, one on top of the other.
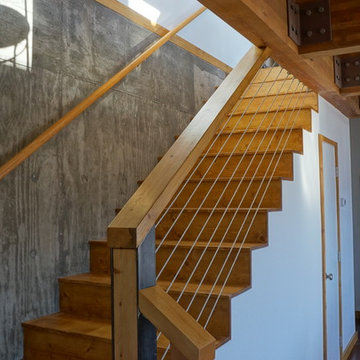
A mix of materials give this modern staircase a warm feeling.
Inspiration for a mid-sized modern wooden straight open staircase remodel in Denver
Inspiration for a mid-sized modern wooden straight open staircase remodel in Denver
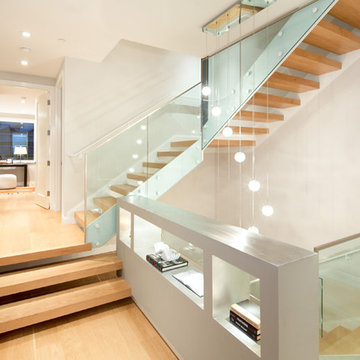
Lucas Fladzinski Photography
Staircase - mid-sized contemporary wooden u-shaped open staircase idea in San Francisco
Staircase - mid-sized contemporary wooden u-shaped open staircase idea in San Francisco
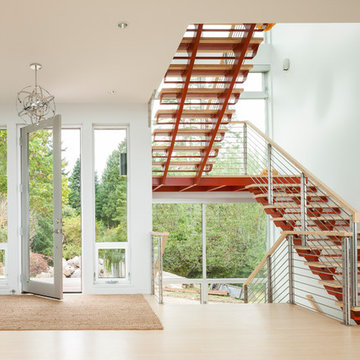
Designed by Johnson Squared, Bainbridge Is., WA © 2013 John Granen
Mid-sized trendy wooden u-shaped open and cable railing staircase photo in Seattle
Mid-sized trendy wooden u-shaped open and cable railing staircase photo in Seattle
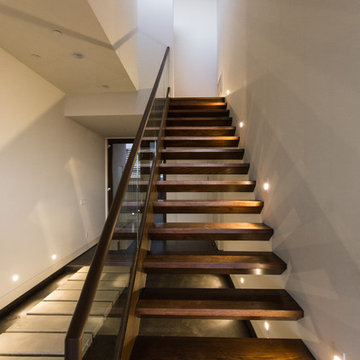
Main staircase with custom wood treads, entryway in background.
Photo: Juintow Lin
Inspiration for a mid-sized contemporary wooden straight open staircase remodel in San Diego
Inspiration for a mid-sized contemporary wooden straight open staircase remodel in San Diego
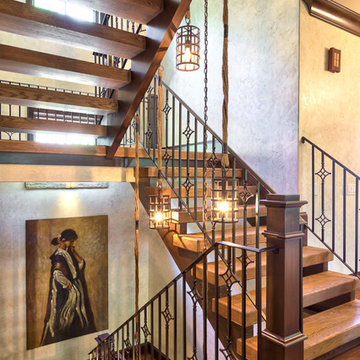
Kevin Meechan Photography
Inspiration for a mid-sized rustic wooden u-shaped open and metal railing staircase remodel in Other
Inspiration for a mid-sized rustic wooden u-shaped open and metal railing staircase remodel in Other
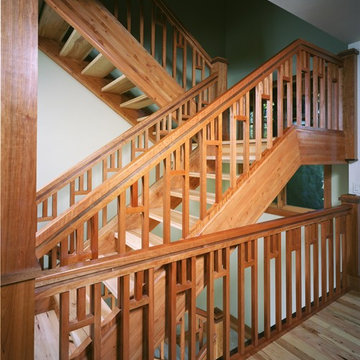
Example of a mid-sized arts and crafts wooden u-shaped open staircase design in Other
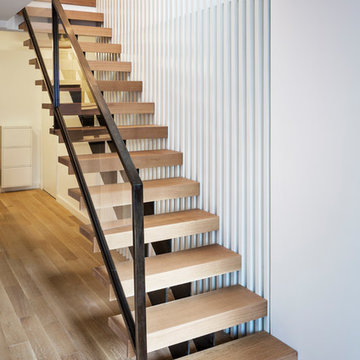
Located in the Midtown East neighborhood of Turtle Bay, this project involved combining two separate units to create a duplex three bedroom apartment.
The upper unit required a gut renovation to provide a new Master Bedroom suite, including the replacement of an existing Kitchen with a Master Bathroom, remodeling a second bathroom, and adding new closets and cabinetry throughout. An opening was made in the steel floor structure between the units to install a new stair. The lower unit had been renovated recently and only needed work in the Living/Dining area to accommodate the new staircase.
Given the long and narrow proportion of the apartment footprint, it was important that the stair be spatially efficient while creating a focal element to unify the apartment. The stair structure takes the concept of a spine beam and splits it into two thin steel plates, which support horizontal plates recessed into the underside of the treads. The wall adjacent to the stair was clad with vertical wood slats to physically connect the two levels and define a double height space.
Whitewashed oak flooring runs through both floors, with solid white oak for the stair treads and window countertops. The blackened steel stair structure contrasts with white satin lacquer finishes to the slat wall and built-in cabinetry. On the upper floor, full height electrolytic glass panels bring natural light into the stair hall from the Master Bedroom, while providing privacy when needed.
archphoto.com
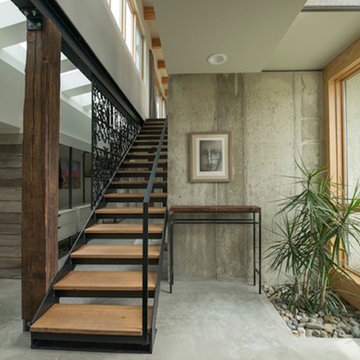
Mid-sized urban wooden straight open staircase photo in Philadelphia
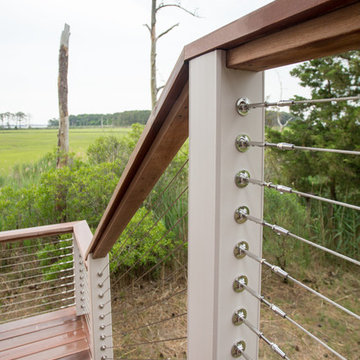
Ipe decking and cable rail.
Photo: Carolyn Watson
Boardwalk Builders, Rehoboth Beach, DE
www.boardwalkbuilders.com
Mid-sized beach style wooden l-shaped open staircase photo in Other
Mid-sized beach style wooden l-shaped open staircase photo in Other
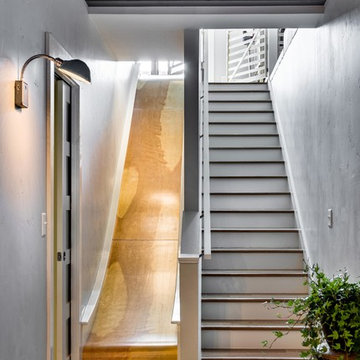
Greg Scott Makinen
Example of a mid-sized eclectic wooden straight open staircase design in Boise
Example of a mid-sized eclectic wooden straight open staircase design in Boise
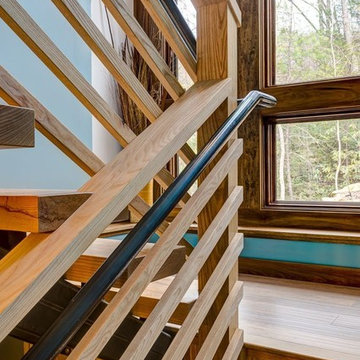
Local ash was used for the thick slab treads and guard rail parts.
Example of a mid-sized trendy wooden u-shaped open and wood railing staircase design in Other
Example of a mid-sized trendy wooden u-shaped open and wood railing staircase design in Other
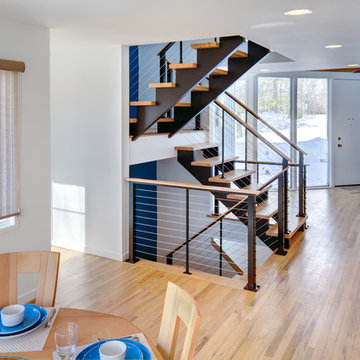
This dramatic and open staircase replaced a dark and enclosed multi story stairway. This gorgeous see through staircase is made of wood and steel and was part of a larger home remodel in Ann Arbor.
Steve Kuzma Photography
Open Staircase Ideas
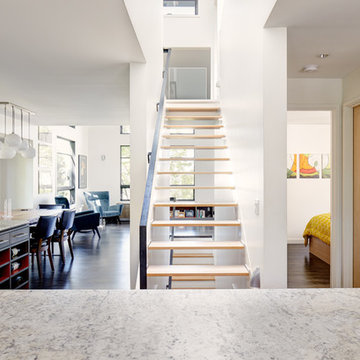
Staircase - mid-sized contemporary wooden straight open staircase idea in Seattle
1





