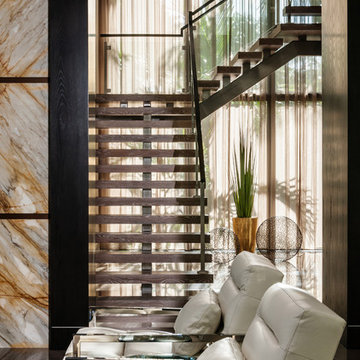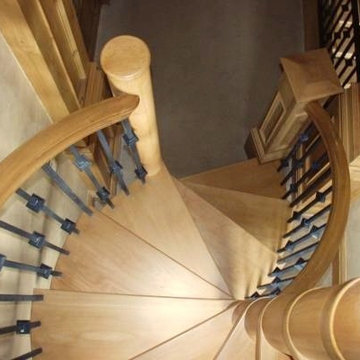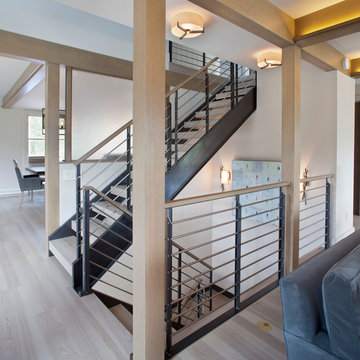Open Staircase Ideas
Refine by:
Budget
Sort by:Popular Today
301 - 320 of 19,801 photos
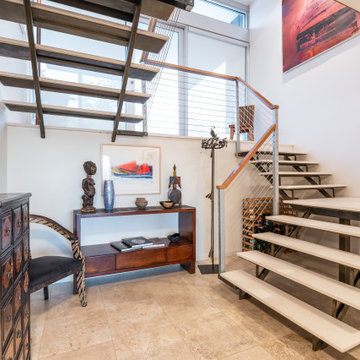
Inspiration for a mid-sized contemporary limestone u-shaped open and cable railing staircase remodel in Salt Lake City
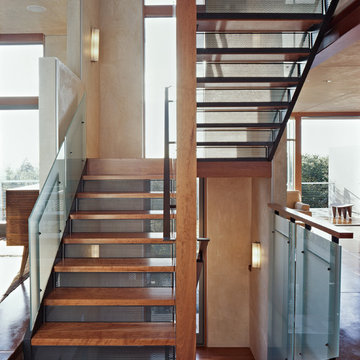
Copyrights: WA Design
Inspiration for a modern wooden open staircase remodel in San Francisco
Inspiration for a modern wooden open staircase remodel in San Francisco
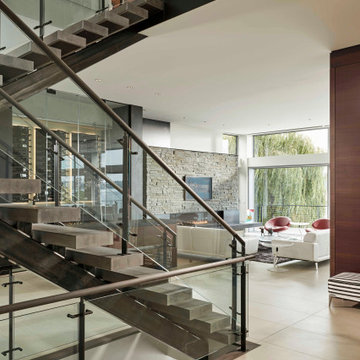
Mid-sized minimalist concrete floating open and glass railing staircase photo in Seattle
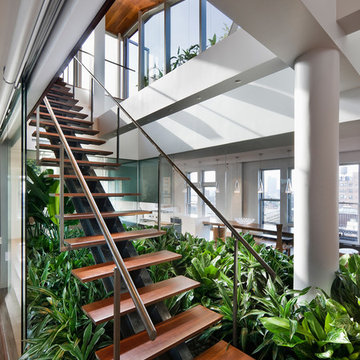
Photo Credits: Peter Aaron, Esto Photographics, Inc.
Example of a trendy wooden straight open staircase design in New York
Example of a trendy wooden straight open staircase design in New York
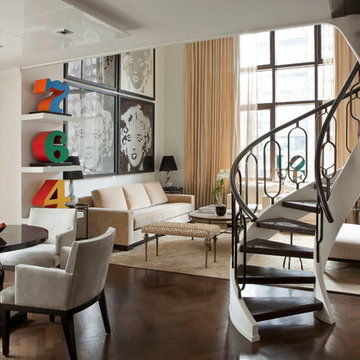
Example of a trendy wooden spiral open and metal railing staircase design in New York
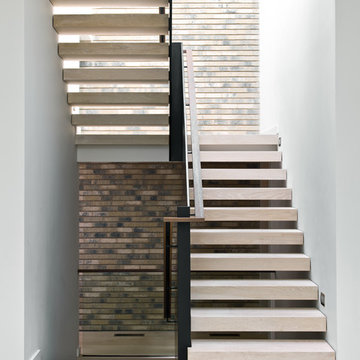
The stairs leading down to the basement and up to the second floor. The rear wall is the same brick used on the exterior of the house. A series of skylights above flood the space with light. The passage on the lower level at the back leads to a concealed powder room. The staircase consists of a folded plate of metal, open white oak treads, and a winding walnut railing.
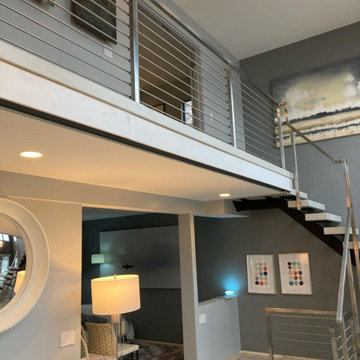
Example of a trendy painted l-shaped open and metal railing staircase design in New York
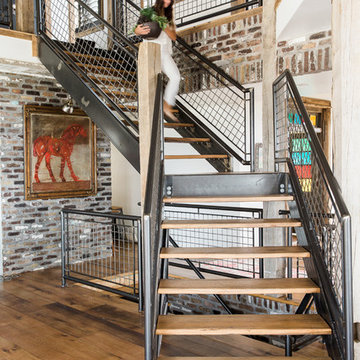
Mountain style wooden l-shaped open and metal railing staircase photo in Salt Lake City

Floating staircase with steel mono-stringer and white oak treads as seen from below. The wood top rail seamlessly flows up the multi level staircase.
Stairs and railings by Keuka Studios
Photography by Dave Noonan
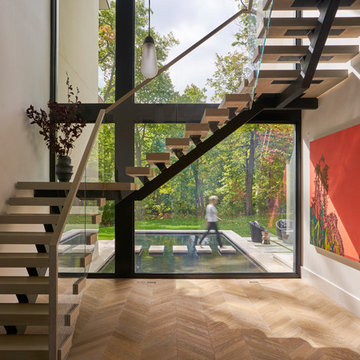
Mike Schwartz Photography
Staircase - contemporary wooden l-shaped open and mixed material railing staircase idea in Chicago
Staircase - contemporary wooden l-shaped open and mixed material railing staircase idea in Chicago
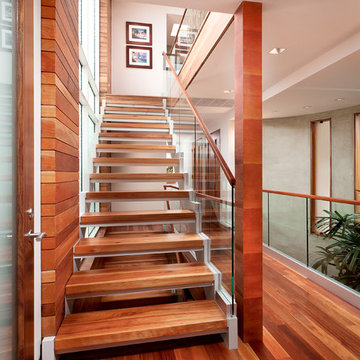
Entry hall with metal and wood staircase to third floor. Glass railings provide an opening feeling between floors. Lyptus is used for the flooring and african mahogany for the walls.
Photographer: Clark Dugger
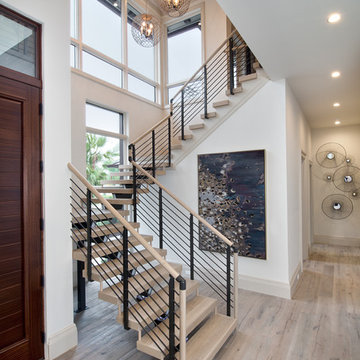
Giovanni Photography
Example of a huge trendy wooden u-shaped open staircase design in Tampa
Example of a huge trendy wooden u-shaped open staircase design in Tampa
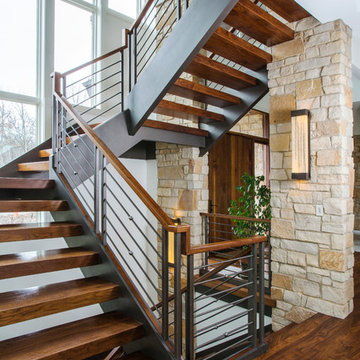
http://www.pickellbuilders.com. Photography by Linda Oyama Bryan.
Floating, open tread, 3"x12" Walnut staircase with Interior Stone Columns. 1/2" diameter horizontal balustrade painted to match "Dark Bronze". Painted Poplar cut stringer.

Gut renovation of 1880's townhouse. New vertical circulation and dramatic rooftop skylight bring light deep in to the middle of the house. A new stair to roof and roof deck complete the light-filled vertical volume. Programmatically, the house was flipped: private spaces and bedrooms are on lower floors, and the open plan Living Room, Dining Room, and Kitchen is located on the 3rd floor to take advantage of the high ceiling and beautiful views. A new oversized front window on 3rd floor provides stunning views across New York Harbor to Lower Manhattan.
The renovation also included many sustainable and resilient features, such as the mechanical systems were moved to the roof, radiant floor heating, triple glazed windows, reclaimed timber framing, and lots of daylighting.
All photos: Lesley Unruh http://www.unruhphoto.com/
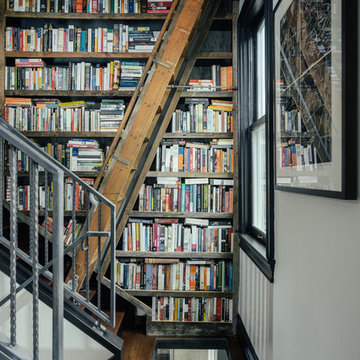
Brett Mountain
Example of an urban wooden straight open staircase design in Detroit
Example of an urban wooden straight open staircase design in Detroit
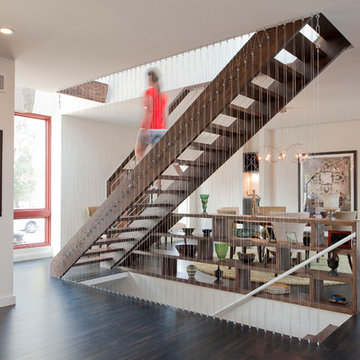
One of our most popular staircases, this contemporary design features steel cable railing from floor to ceiling. A double punch design element that adds interest while not blocking the view from room to room. Call us if you'd like one in your home.
Open Staircase Ideas
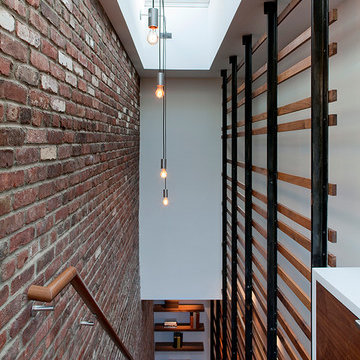
Anastasia Amelchakova w/ A+I design, photography by Magda Biernat
Large urban wooden straight open staircase photo in New York
Large urban wooden straight open staircase photo in New York
16






