Open and Wood Wall Staircase Ideas
Refine by:
Budget
Sort by:Popular Today
1 - 20 of 153 photos
Item 1 of 3

Kaplan Architects, AIA
Location: Redwood City , CA, USA
Stair up to great room from the family room at the lower level. The treads are fabricated from glue laminated beams that match the structural beams in the ceiling. The railing is a custom design cable railing system. The stair is paired with a window wall that lets in abundant natural light into the family room which buried partially underground.

Take a home that has seen many lives and give it yet another one! This entry foyer got opened up to the kitchen and now gives the home a flow it had never seen.

View of middle level of tower with views out large round windows and spiral stair to top level. The tower off the front entrance contains a wine room at its base,. A square stair wrapping around the wine room leads up to a middle level with large circular windows. A spiral stair leads up to the top level with an inner glass enclosure and exterior covered deck with two balconies for wine tasting.
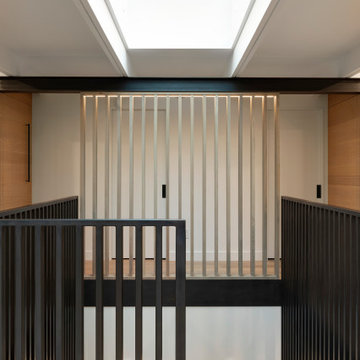
Staircase - mid-century modern wooden open, mixed material railing and wood wall staircase idea in Minneapolis

Metal railings and white oak treads, along with rift sawn white oak paneling and cabinetry, help create a warm, open and peaceful visual statement. Above is a balcony with a panoramic lake view. Below, a whole floor of indoor entertainment possibilities. Views to the lake and through to the kitchen and living room greet visitors when they arrive.
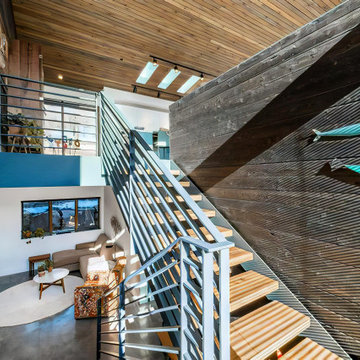
Inspiration for a mid-sized modern wooden l-shaped open, metal railing and wood wall staircase remodel in Other
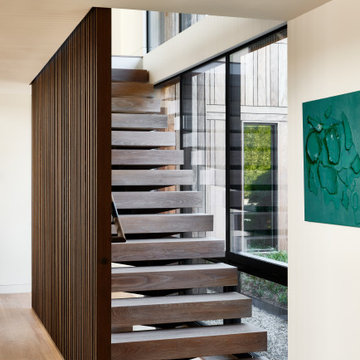
Stair detail w/ wood screen and courtyard view and Apparatus Studio ceiling light.
Inspiration for a large contemporary wooden straight open, mixed material railing and wood wall staircase remodel in New York
Inspiration for a large contemporary wooden straight open, mixed material railing and wood wall staircase remodel in New York
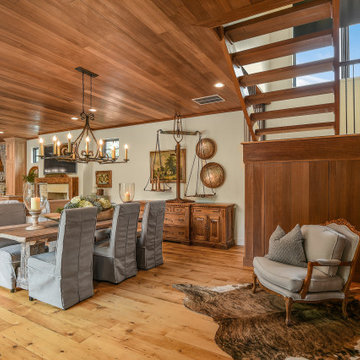
Staircase with view of dining room, family room, and kitchen.
Staircase - large country wooden floating open, metal railing and wood wall staircase idea in Atlanta
Staircase - large country wooden floating open, metal railing and wood wall staircase idea in Atlanta
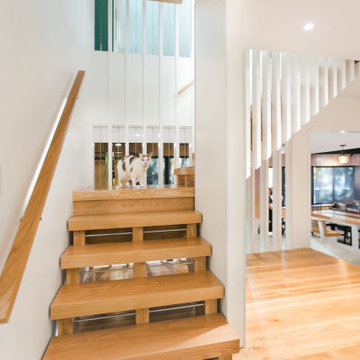
Lower Level build-out includes new 3-level architectural stair with screenwalls that borrow light through the vertical and adjacent spaces - Scandinavian Modern Interior - Indianapolis, IN - Trader's Point - Architect: HAUS | Architecture For Modern Lifestyles - Construction Manager: WERK | Building Modern - Christopher Short + Paul Reynolds - Photo: Premier Luxury Electronic Lifestyles
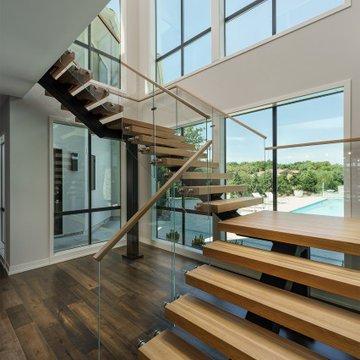
Floating Staircase
Example of a minimalist open, glass railing and wood wall staircase design in Kansas City
Example of a minimalist open, glass railing and wood wall staircase design in Kansas City
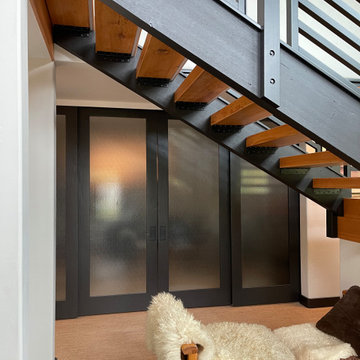
Solid Wood Fir stair treads with wood railings in black. The frosted glass doors lead to the exercise room beyond, which can open up to the entry when in use.
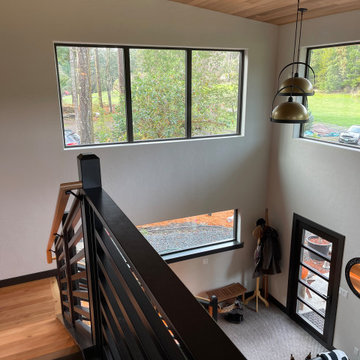
Solid Wood Fir stair treads with wood railings in black.
Inspiration for a mid-sized coastal wooden l-shaped open, wood railing and wood wall staircase remodel in Seattle
Inspiration for a mid-sized coastal wooden l-shaped open, wood railing and wood wall staircase remodel in Seattle
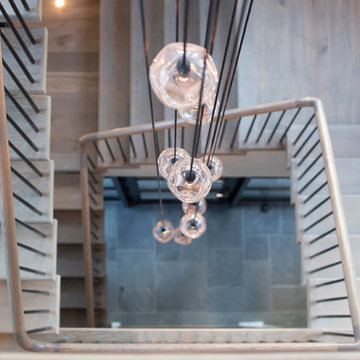
Brennan Wesley
Inspiration for a large transitional wooden floating open, mixed material railing and wood wall staircase remodel in Charleston
Inspiration for a large transitional wooden floating open, mixed material railing and wood wall staircase remodel in Charleston

Lower Level build-out includes new 3-level architectural stair with screenwalls that borrow light through the vertical and adjacent spaces - Scandinavian Modern Interior - Indianapolis, IN - Trader's Point - Architect: HAUS | Architecture For Modern Lifestyles - Construction Manager: WERK | Building Modern - Christopher Short + Paul Reynolds - Photo: HAUS | Architecture
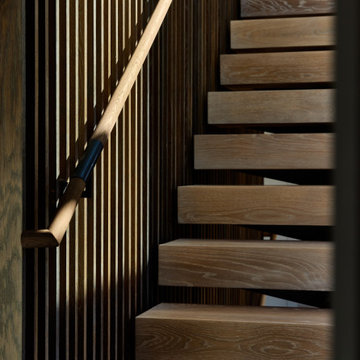
Stair detail w/ wood screen and metal mono-stringer.
Example of a large trendy wooden straight open, mixed material railing and wood wall staircase design in New York
Example of a large trendy wooden straight open, mixed material railing and wood wall staircase design in New York
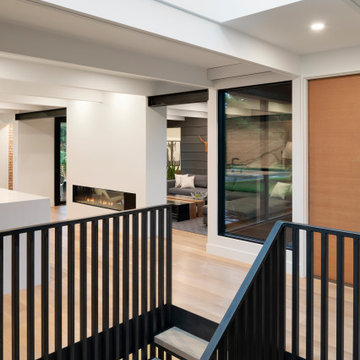
Inspiration for a 1950s wooden open, mixed material railing and wood wall staircase remodel in Minneapolis
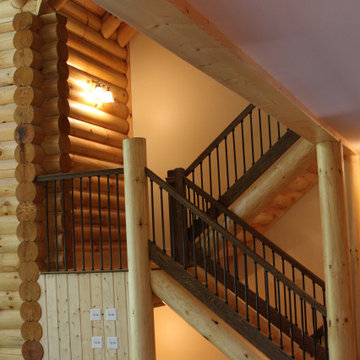
These elegant stairs connect the living room to the loft and upstairs bedrooms.
Example of a mid-sized wooden u-shaped open, metal railing and wood wall staircase design in Other
Example of a mid-sized wooden u-shaped open, metal railing and wood wall staircase design in Other
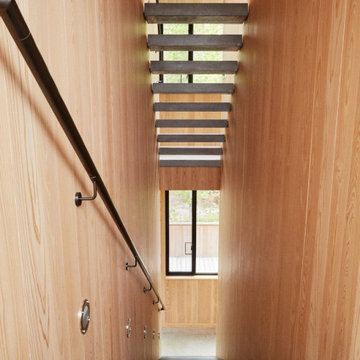
Open riser, floating concrete treads
Staircase - mid-sized coastal concrete straight open, metal railing and wood wall staircase idea in New York
Staircase - mid-sized coastal concrete straight open, metal railing and wood wall staircase idea in New York
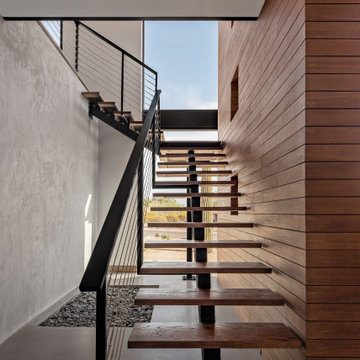
Trendy wooden floating open, cable railing and wood wall staircase photo in Phoenix
Open and Wood Wall Staircase Ideas
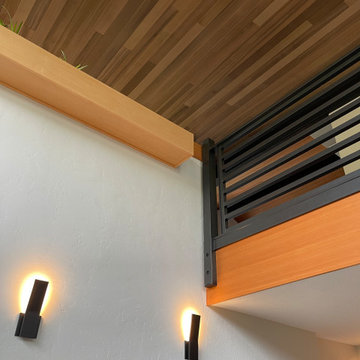
Solid Wood Fir stair treads with wood railings in black.
Staircase - mid-sized coastal wooden l-shaped open, wood railing and wood wall staircase idea in Seattle
Staircase - mid-sized coastal wooden l-shaped open, wood railing and wood wall staircase idea in Seattle
1





