Small Wooden Staircase Ideas
Refine by:
Budget
Sort by:Popular Today
461 - 480 of 5,248 photos
Item 1 of 3
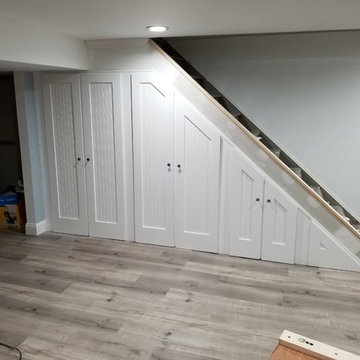
This basement needed to utilize every square foot of storage. These shaker style doors were built to hide the stored items under the stairs.
Staircase - small traditional wooden straight staircase idea in New York
Staircase - small traditional wooden straight staircase idea in New York
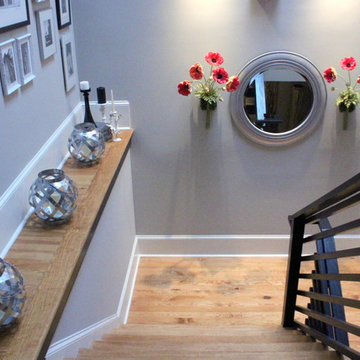
Suzanne MacCrone Rogers
Inspiration for a small contemporary wooden u-shaped wood railing staircase remodel in Atlanta with wooden risers
Inspiration for a small contemporary wooden u-shaped wood railing staircase remodel in Atlanta with wooden risers
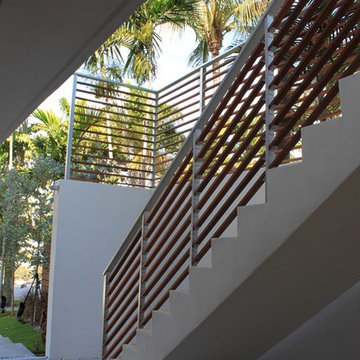
Carlos Bravo
Staircase - small modern wooden l-shaped staircase idea in Miami with wooden risers
Staircase - small modern wooden l-shaped staircase idea in Miami with wooden risers
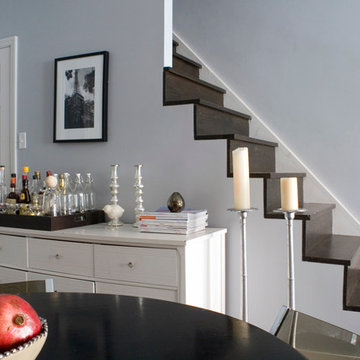
Staircase - small modern wooden straight staircase idea in Philadelphia with wooden risers
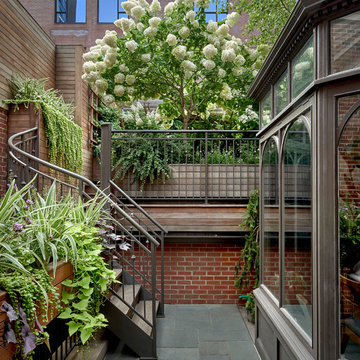
A lush garden in the city provides privacy while the plants provide excitement.
Staircase - small contemporary wooden spiral metal railing staircase idea in Chicago
Staircase - small contemporary wooden spiral metal railing staircase idea in Chicago
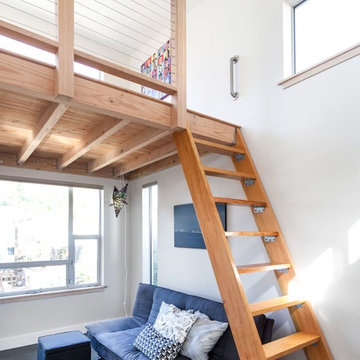
Example of a small trendy wooden straight open staircase design in San Francisco
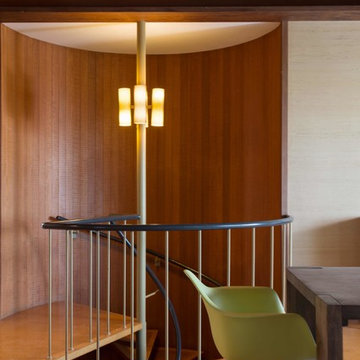
A cool spiral staircase leads from the dining area down to the family room and guest suite.
Photos by Peter Lyons
Inspiration for a small 1950s wooden spiral staircase remodel in San Francisco with metal risers
Inspiration for a small 1950s wooden spiral staircase remodel in San Francisco with metal risers
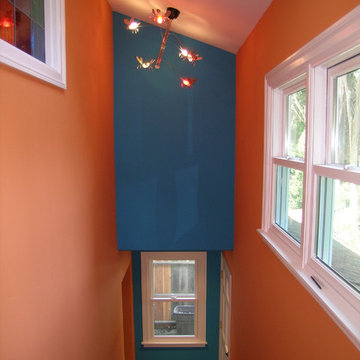
Blue orange and white enliven the narrow stair. Large windows let in light - a colorful multi-paned window transfers that light into the small office that shares a wall.
A playful light fixture by Tech Lighting lights up the space with "Bugs"
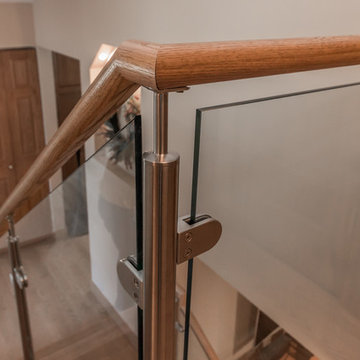
Inspiration for a small transitional wooden straight wood railing staircase remodel in Chicago with wooden risers
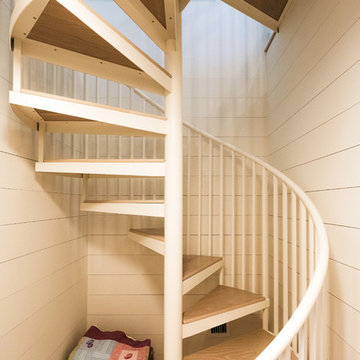
This Seaside remodel meant a lot to us because we originally built the house in 1987 with some dear friends of ours. Ty Nunn with florida haus and the team at Urban Grace Interiors designed a remodel to accommodate the new owner's growing family, and we're proud of the results! Photos by Eric Marcus Studio
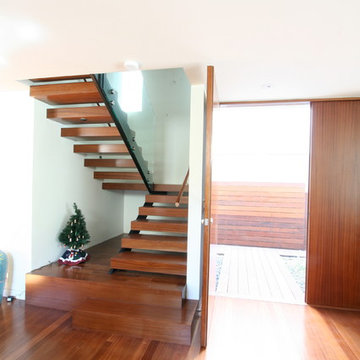
Inspiration for a small modern wooden u-shaped open staircase remodel in Los Angeles
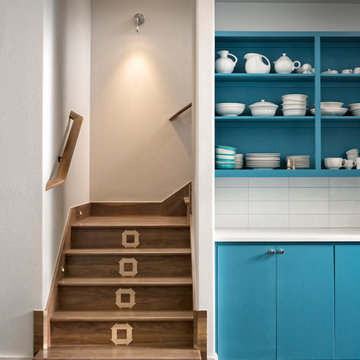
Aaron Dougherty Photography
Example of a small 1950s wooden l-shaped wood railing staircase design in Dallas with wooden risers
Example of a small 1950s wooden l-shaped wood railing staircase design in Dallas with wooden risers
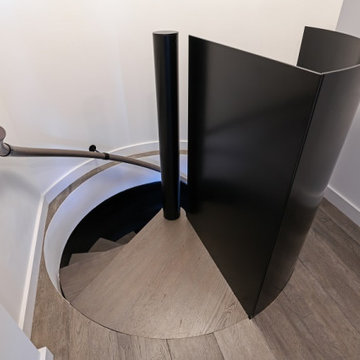
A curved, steel guardrail was made exclusively to fit the small area on the second floor.
Example of a small minimalist wooden spiral open and metal railing staircase design in Tampa
Example of a small minimalist wooden spiral open and metal railing staircase design in Tampa
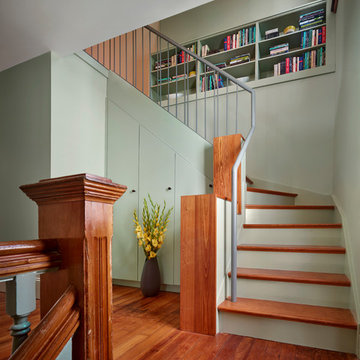
Todd Mason, Halkin Photography
Small transitional wooden l-shaped metal railing staircase photo in Philadelphia with painted risers
Small transitional wooden l-shaped metal railing staircase photo in Philadelphia with painted risers
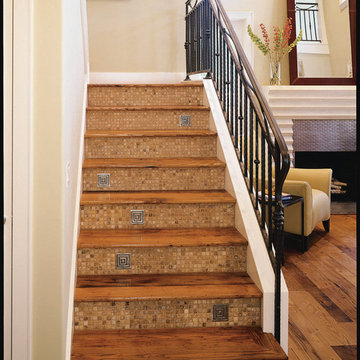
The Spanish style staircase includes mosaic tile risers and rustic wood treads. The hand wrought iron railing pairs perfectly with the adjacent contemporary sitting room.
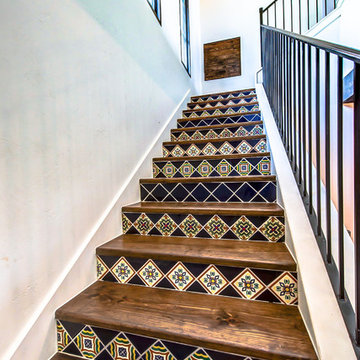
6x6 Painted Talavera Tiles as Stair risers.
Materials Supplied and Installed by Rustico Tile and Stone. Wholesale prices and Worldwide Shipping.
(512) 260-9111 / info@rusticotile.com / RusticoTile.com
Rustico Tile and Stone
Photos by Jeff Harris, Austin Imaging
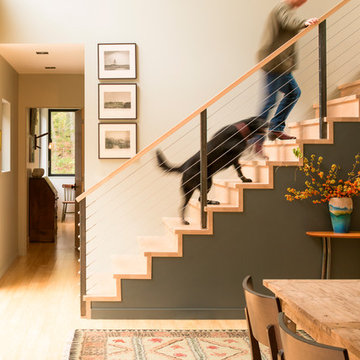
Jeff Roberts Imaging
Small mountain style wooden straight mixed material railing staircase photo in Portland Maine with wooden risers
Small mountain style wooden straight mixed material railing staircase photo in Portland Maine with wooden risers
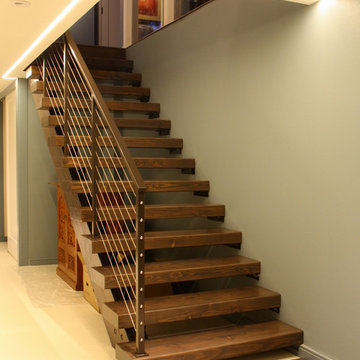
This extensive remodel required major structural work, including adding a two-story 1500 sq. ft deck that extends over the pool. The kitchen, bathrooms, living room, guest suite, and basement were also completely remodeled with a custom design.
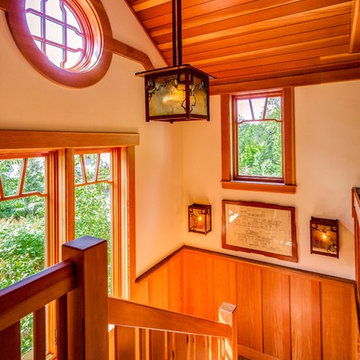
Douglass Fir beams, ceiling and trim. Vertical grain Douglas Fir wainscot. Custom reproduction Craftsmen lighting fixtures by John Hamm (www.hammstudios.com)
Brian Vanden Brink Photographer
Small Wooden Staircase Ideas
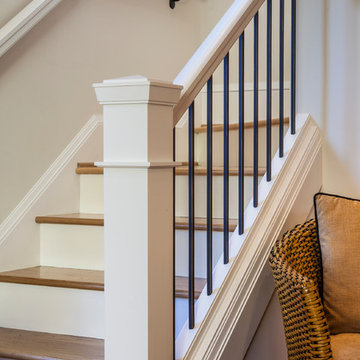
Craftsman style house opens up for better connection and more contemporary living. Removing a wall between the kitchen and dinning room and reconfiguring the stair layout allowed for more usable space and better circulation through the home. The double dormer addition upstairs allowed for a true Master Suite, complete with steam shower!
Photo: Pete Eckert
24





