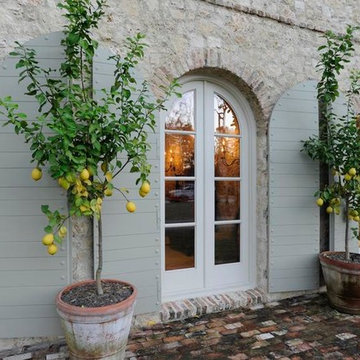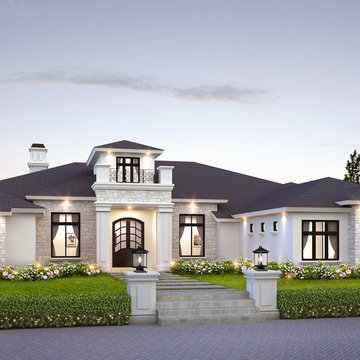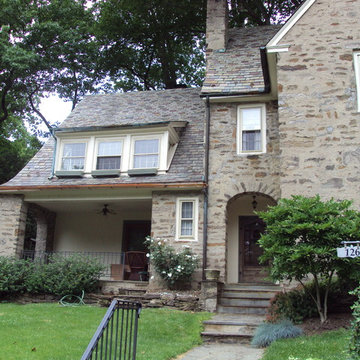Stone and Concrete Exterior Home Ideas
Refine by:
Budget
Sort by:Popular Today
161 - 180 of 43,885 photos
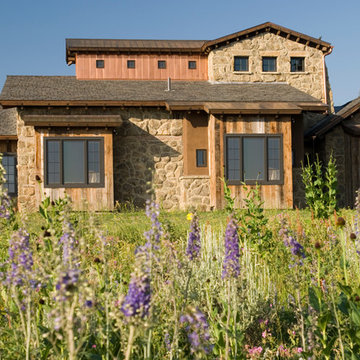
Set in a wildflower-filled mountain meadow, this Tuscan-inspired home is given a few design twists, incorporating the local mountain home flavor with modern design elements. The plan of the home is roughly 4500 square feet, and settled on the site in a single level. A series of ‘pods’ break the home into separate zones of use, as well as creating interesting exterior spaces.
Clean, contemporary lines work seamlessly with the heavy timbers throughout the interior spaces. An open concept plan for the great room, kitchen, and dining acts as the focus, and all other spaces radiate off that point. Bedrooms are designed to be cozy, with lots of storage with cubbies and built-ins. Natural lighting has been strategically designed to allow diffused light to filter into circulation spaces.
Exterior materials of historic planking, stone, slate roofing and stucco, along with accents of copper add a rich texture to the home. The use of these modern and traditional materials together results in a home that is exciting and unexpected.
(photos by Shelly Saunders)
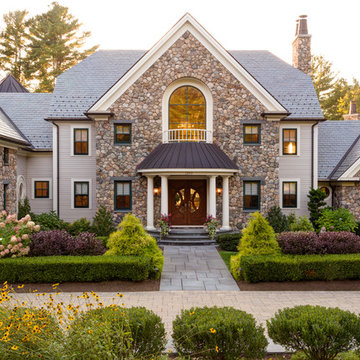
A stunning home with beautiful landscaping. The veneer is New England Fieldstone. The steps, treads and pavers are bluestone.
Inspiration for a timeless multicolored two-story stone house exterior remodel in Boston with a shingle roof
Inspiration for a timeless multicolored two-story stone house exterior remodel in Boston with a shingle roof
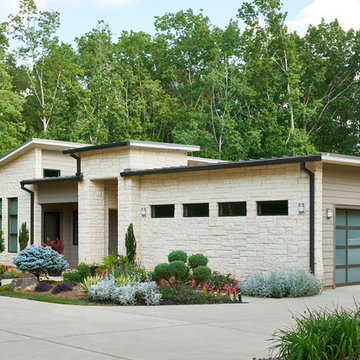
Yes! Modern in Suwanee! Our client cleared a deep, private lot, and with an Arizona architect visioned their new-build, open-plan home. @New Mood Design was contracted in 2015 + 2016 to pull together the fixed interior design elements. We worked with finishes already chosen by the couple - Texas Limestone cladding, kitchen design/finishes + floor tile, and we harmonized these with exterior/interior paint + stain color plans and remaining fixed finishes/fixtures throughout the home: carpeting, bathroom tiles, lighting, window treatments, furnishings + artworks. A joy of a project!
Photography ©: Marc Mauldin Photography Inc., Atlanta
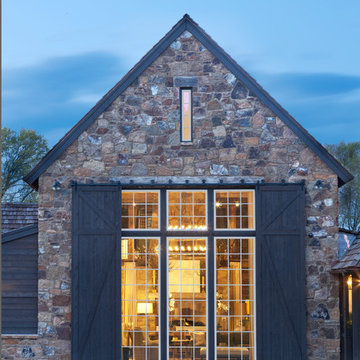
Designed to appear as a barn and function as an entertainment space and provide places for guests to stay. Once the estate is complete this will look like the barn for the property. Inspired by old stone Barns of New England we used reclaimed wood timbers and siding inside.
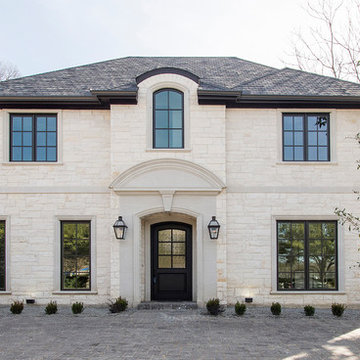
Transitional white two-story stone house exterior idea in Dallas with a hip roof and a shingle roof

Architect: John Van Rooy Architecture
General Contractor: Moore Designs
Photo: edmunds studios
Huge traditional gray two-story stone gable roof idea in Milwaukee
Huge traditional gray two-story stone gable roof idea in Milwaukee
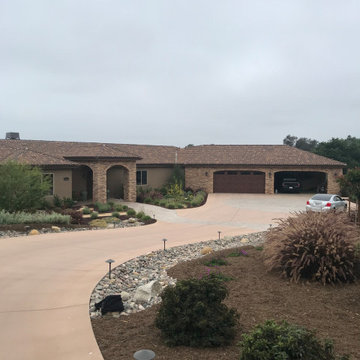
Inspiration for a large mediterranean brown one-story stone house exterior remodel in Orange County with a hip roof and a tile roof
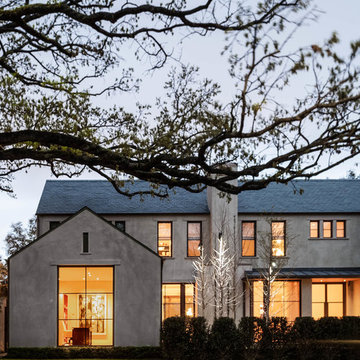
Photography: Nathan Schroder
Inspiration for a contemporary concrete exterior home remodel in Dallas
Inspiration for a contemporary concrete exterior home remodel in Dallas
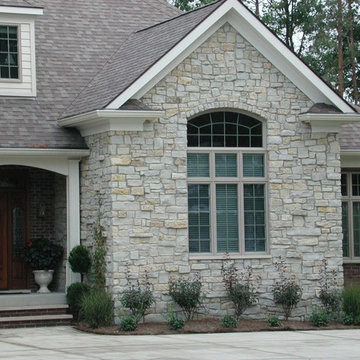
Example of an arts and crafts beige two-story stone exterior home design in Indianapolis

This 1959 Mid Century Modern Home was falling into disrepair, but the team at Haven Design and Construction could see the true potential. By preserving the beautiful original architectural details, such as the linear stacked stone and the clerestory windows, the team had a solid architectural base to build new and interesting details upon. The small dark foyer was visually expanded by installing a new "see through" walnut divider wall between the foyer and the kitchen. The bold geometric design of the new walnut dividing wall has become the new architectural focal point of the open living area.
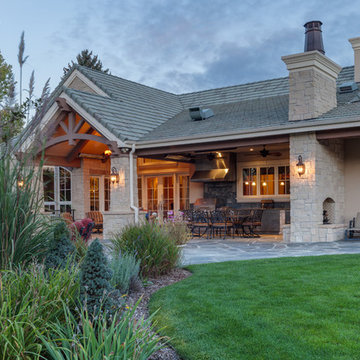
Michael deLeon Photography
Example of a classic beige one-story stone gable roof design in Denver
Example of a classic beige one-story stone gable roof design in Denver
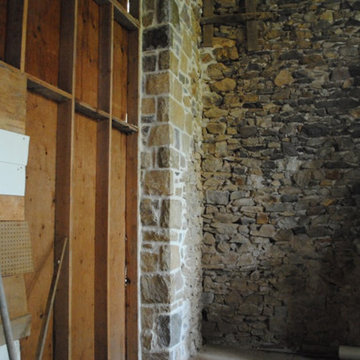
Interior photo of repaired wall
Example of a mid-sized cottage gray stone gable roof design in Philadelphia
Example of a mid-sized cottage gray stone gable roof design in Philadelphia
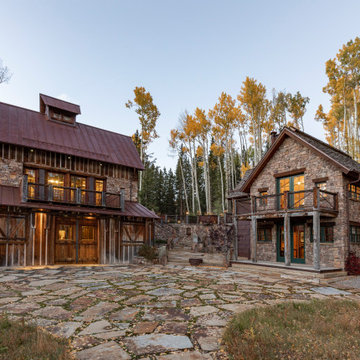
Mountain style gray two-story stone exterior home photo in Denver with a metal roof and a red roof
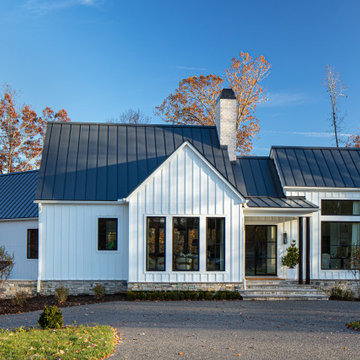
Front Elevation
Inspiration for a large farmhouse white two-story concrete and board and batten exterior home remodel in Richmond with a metal roof and a black roof
Inspiration for a large farmhouse white two-story concrete and board and batten exterior home remodel in Richmond with a metal roof and a black roof

Atherton has many large substantial homes - our clients purchased an existing home on a one acre flag-shaped lot and asked us to design a new dream home for them. The result is a new 7,000 square foot four-building complex consisting of the main house, six-car garage with two car lifts, pool house with a full one bedroom residence inside, and a separate home office /work out gym studio building. A fifty-foot swimming pool was also created with fully landscaped yards.
Given the rectangular shape of the lot, it was decided to angle the house to incoming visitors slightly so as to more dramatically present itself. The house became a classic u-shaped home but Feng Shui design principals were employed directing the placement of the pool house to better contain the energy flow on the site. The main house entry door is then aligned with a special Japanese red maple at the end of a long visual axis at the rear of the site. These angles and alignments set up everything else about the house design and layout, and views from various rooms allow you to see into virtually every space tracking movements of others in the home.
The residence is simply divided into two wings of public use, kitchen and family room, and the other wing of bedrooms, connected by the living and dining great room. Function drove the exterior form of windows and solid walls with a line of clerestory windows which bring light into the middle of the large home. Extensive sun shadow studies with 3D tree modeling led to the unorthodox placement of the pool to the north of the home, but tree shadow tracking showed this to be the sunniest area during the entire year.
Sustainable measures included a full 7.1kW solar photovoltaic array technically making the house off the grid, and arranged so that no panels are visible from the property. A large 16,000 gallon rainwater catchment system consisting of tanks buried below grade was installed. The home is California GreenPoint rated and also features sealed roof soffits and a sealed crawlspace without the usual venting. A whole house computer automation system with server room was installed as well. Heating and cooling utilize hot water radiant heated concrete and wood floors supplemented by heat pump generated heating and cooling.
A compound of buildings created to form balanced relationships between each other, this home is about circulation, light and a balance of form and function.
Photo by John Sutton Photography.

Designed to appear as a barn and function as an entertainment space and provide places for guests to stay. Once the estate is complete this will look like the barn for the property. Inspired by old stone Barns of New England we used reclaimed wood timbers and siding inside.
Stone and Concrete Exterior Home Ideas
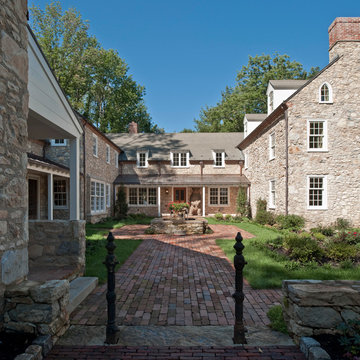
Photo by Angle Eye Photography.
Cottage two-story stone gable roof idea in Philadelphia
Cottage two-story stone gable roof idea in Philadelphia
9






