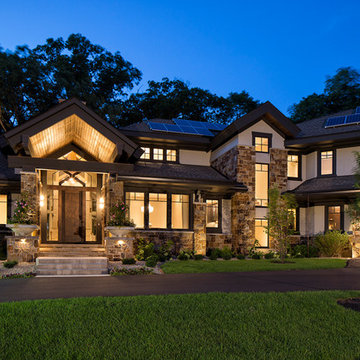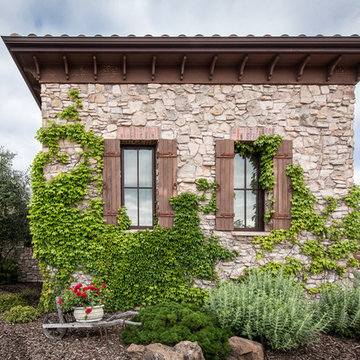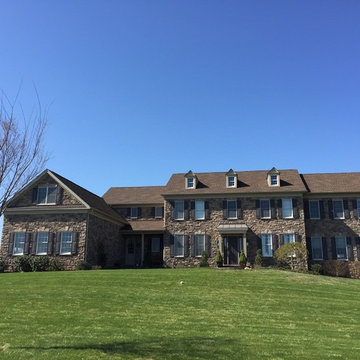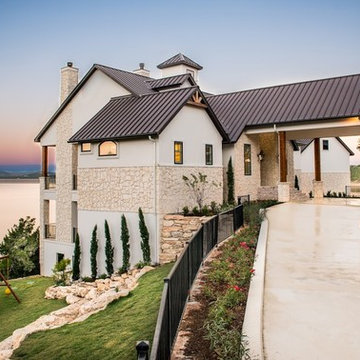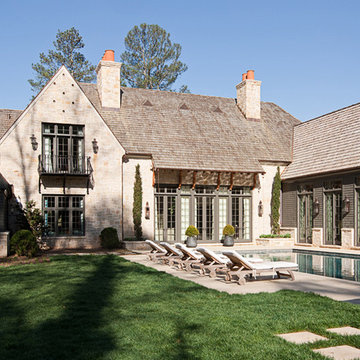Stone Exterior Home Ideas
Refine by:
Budget
Sort by:Popular Today
241 - 260 of 33,741 photos
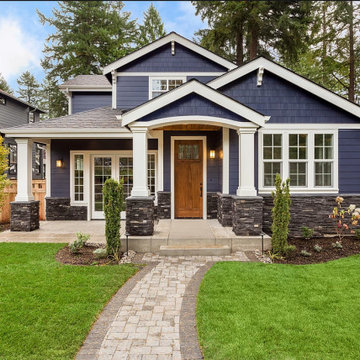
Mid-sized craftsman blue two-story stone exterior home idea in San Francisco with a shingle roof
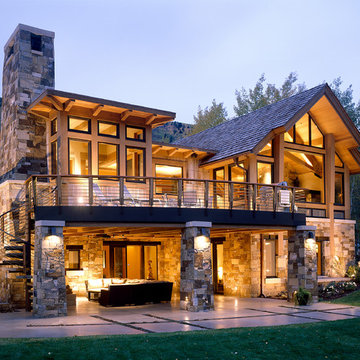
Independence Retreat Rear View by Charles Cunniffe Architects. Photo by David O. Marlow
Example of a mountain style stone exterior home design in Denver
Example of a mountain style stone exterior home design in Denver
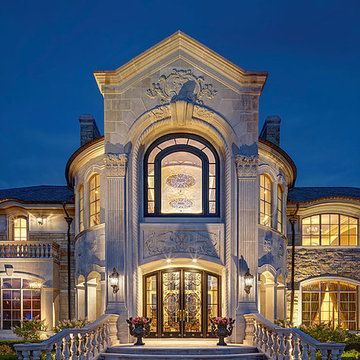
English Tutor
Example of a huge classic beige two-story stone house exterior design in Detroit
Example of a huge classic beige two-story stone house exterior design in Detroit
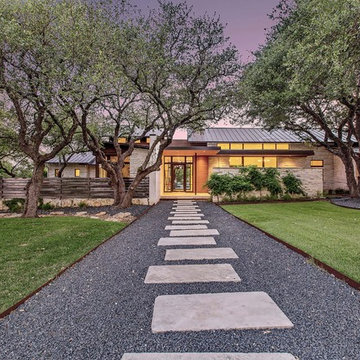
Trendy beige stone house exterior photo in Austin with a shed roof and a metal roof
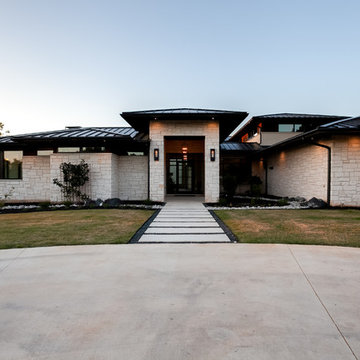
Ariana with ANM Photography
Example of a large trendy white two-story stone house exterior design in Dallas with a clipped gable roof and a metal roof
Example of a large trendy white two-story stone house exterior design in Dallas with a clipped gable roof and a metal roof
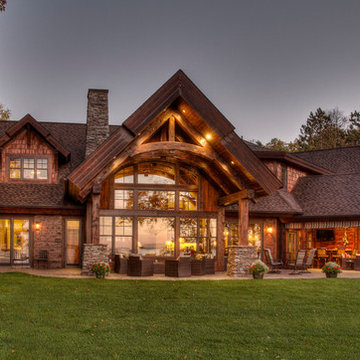
Large mountain style brown two-story stone exterior home photo in Minneapolis with a shingle roof
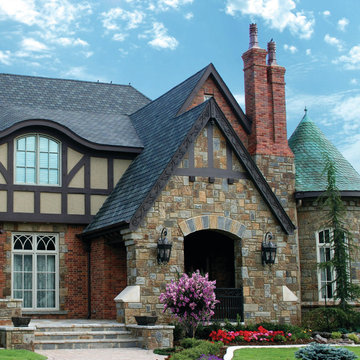
Guests enter through a Tudor-arched, English style enclosed front porch. The gable above is ornamented with a carved wooden verge board and half-timbering with stone infill.
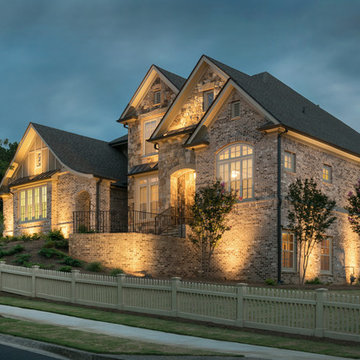
Landscape lighting on a home in North Georgia
Huge traditional brown three-story stone exterior home idea in Atlanta with a mixed material roof
Huge traditional brown three-story stone exterior home idea in Atlanta with a mixed material roof
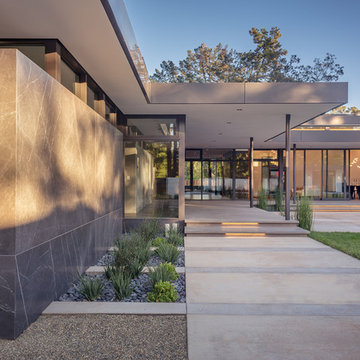
Atherton has many large substantial homes - our clients purchased an existing home on a one acre flag-shaped lot and asked us to design a new dream home for them. The result is a new 7,000 square foot four-building complex consisting of the main house, six-car garage with two car lifts, pool house with a full one bedroom residence inside, and a separate home office /work out gym studio building. A fifty-foot swimming pool was also created with fully landscaped yards.
Given the rectangular shape of the lot, it was decided to angle the house to incoming visitors slightly so as to more dramatically present itself. The house became a classic u-shaped home but Feng Shui design principals were employed directing the placement of the pool house to better contain the energy flow on the site. The main house entry door is then aligned with a special Japanese red maple at the end of a long visual axis at the rear of the site. These angles and alignments set up everything else about the house design and layout, and views from various rooms allow you to see into virtually every space tracking movements of others in the home.
The residence is simply divided into two wings of public use, kitchen and family room, and the other wing of bedrooms, connected by the living and dining great room. Function drove the exterior form of windows and solid walls with a line of clerestory windows which bring light into the middle of the large home. Extensive sun shadow studies with 3D tree modeling led to the unorthodox placement of the pool to the north of the home, but tree shadow tracking showed this to be the sunniest area during the entire year.
Sustainable measures included a full 7.1kW solar photovoltaic array technically making the house off the grid, and arranged so that no panels are visible from the property. A large 16,000 gallon rainwater catchment system consisting of tanks buried below grade was installed. The home is California GreenPoint rated and also features sealed roof soffits and a sealed crawlspace without the usual venting. A whole house computer automation system with server room was installed as well. Heating and cooling utilize hot water radiant heated concrete and wood floors supplemented by heat pump generated heating and cooling.
A compound of buildings created to form balanced relationships between each other, this home is about circulation, light and a balance of form and function.
Photo by John Sutton Photography.
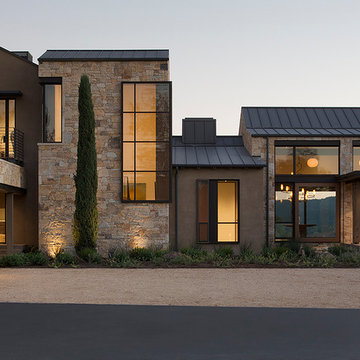
Eric Rorer
Inspiration for a contemporary two-story stone exterior home remodel in San Francisco
Inspiration for a contemporary two-story stone exterior home remodel in San Francisco
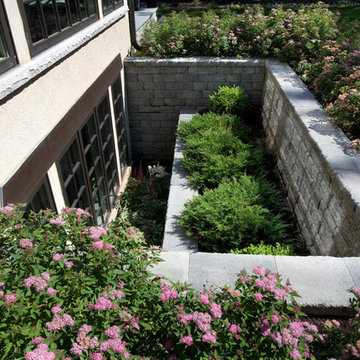
http://www.pickellbuilders.com. Photography by Linda Oyama Bryan. Stone Window Well Sheds Light into Basement.
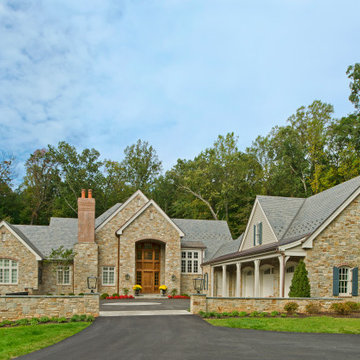
Inspiration for a french country two-story stone exterior home remodel in Baltimore with a shingle roof
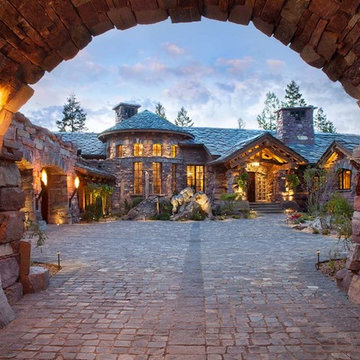
Located in Whitefish, Montana near one of our nation’s most beautiful national parks, Glacier National Park, Great Northern Lodge was designed and constructed with a grandeur and timelessness that is rarely found in much of today’s fast paced construction practices. Influenced by the solid stacked masonry constructed for Sperry Chalet in Glacier National Park, Great Northern Lodge uniquely exemplifies Parkitecture style masonry. The owner had made a commitment to quality at the onset of the project and was adamant about designating stone as the most dominant material. The criteria for the stone selection was to be an indigenous stone that replicated the unique, maroon colored Sperry Chalet stone accompanied by a masculine scale. Great Northern Lodge incorporates centuries of gained knowledge on masonry construction with modern design and construction capabilities and will stand as one of northern Montana’s most distinguished structures for centuries to come.
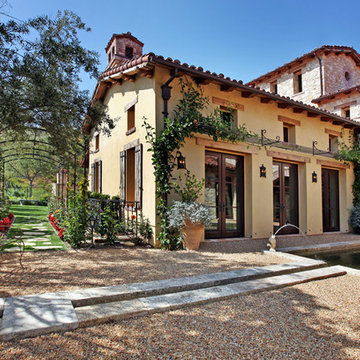
Gravel Courtyard -
General Contractor: Forte Estate Homes
Color: A light mustard/beige smooth Venetian Plaster blend from 'modern masters'.
Mid-sized tuscan gray two-story stone exterior home photo in Orange County with a tile roof
Mid-sized tuscan gray two-story stone exterior home photo in Orange County with a tile roof
Stone Exterior Home Ideas
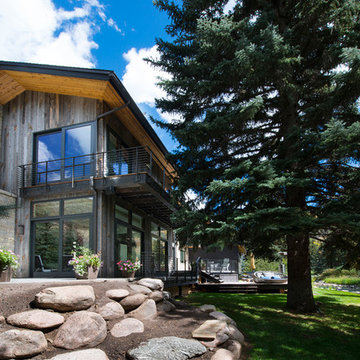
This beautiful house right on the banks of Gore Creek in Vail is a fine example of MOUNTAIN MODERN, or as we like to say MOUNTAIN SOPHISTICATED..
Jay Rush Photography
13






