Stone Tile Bath Ideas
Refine by:
Budget
Sort by:Popular Today
45441 - 45460 of 50,010 photos
Item 1 of 2
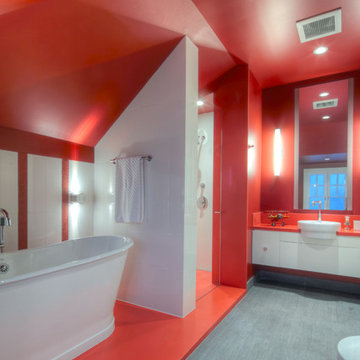
An awkward space as the eaves required a unique design to maximize its use and appeal. Adjacent to the exercise room, it is the perfect location for an ancillary bathroom. The consistent use of a bold color compliments the design and turns awkward corners into features. The use of red Corian on the floor and vanity counter top further unifies the space ~ Photography by Jac Jacobson
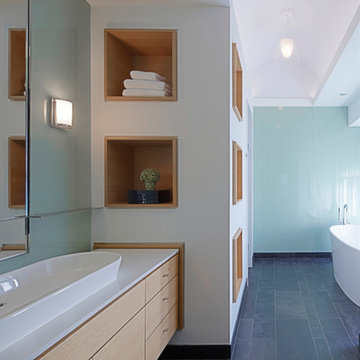
Clean, crisp and fresh this en-suite guest bathroom is a thoroughly modern spa retreat and an example of the variety in palette the client desired ~ Photography by Jac Jacobson
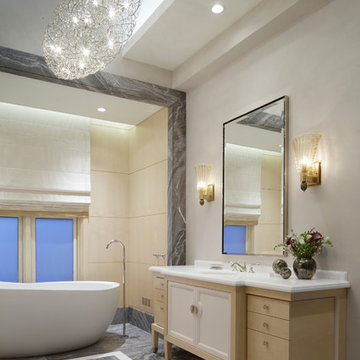
A cumulus contemporary fixture floats in the barrel vault of the Master Ensuite, the outline of the vaulted ceiling reflected in the inset marble floor detail - added to create interest and to define the center of the room ~ Photography by Jac Jacobson
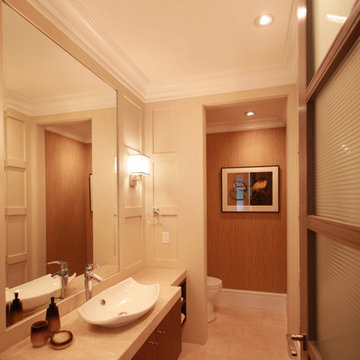
Example of a mid-sized trendy beige tile and stone tile marble floor bathroom design in Vancouver with a vessel sink, furniture-like cabinets, medium tone wood cabinets, solid surface countertops, a two-piece toilet and beige walls
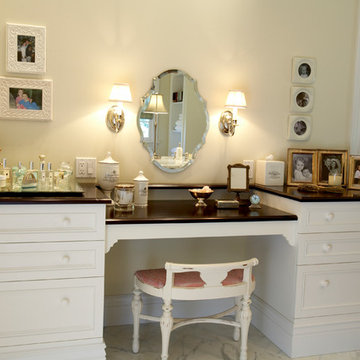
Make-up! A woman's retreat and sanctuary!
Mid-sized elegant master white tile and stone tile marble floor bathroom photo in San Francisco with recessed-panel cabinets, white cabinets, wood countertops, a one-piece toilet, beige walls and an undermount sink
Mid-sized elegant master white tile and stone tile marble floor bathroom photo in San Francisco with recessed-panel cabinets, white cabinets, wood countertops, a one-piece toilet, beige walls and an undermount sink

A unique master suite layout
Inspiration for a mid-sized timeless master white tile and stone tile marble floor bathroom remodel in San Francisco with recessed-panel cabinets, white cabinets, a one-piece toilet, beige walls, an undermount sink and wood countertops
Inspiration for a mid-sized timeless master white tile and stone tile marble floor bathroom remodel in San Francisco with recessed-panel cabinets, white cabinets, a one-piece toilet, beige walls, an undermount sink and wood countertops
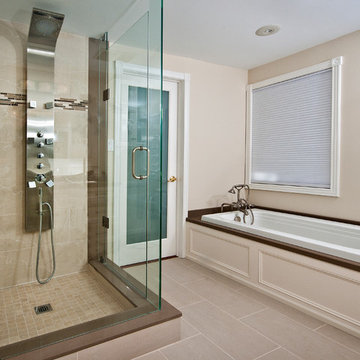
Bathroom renovation by Divada Kitchens Inc.
photo - Joesph Leduc
Mid-sized elegant master beige tile, brown tile and stone tile porcelain tile and beige floor bathroom photo in Toronto with beige walls, white cabinets, solid surface countertops and a hinged shower door
Mid-sized elegant master beige tile, brown tile and stone tile porcelain tile and beige floor bathroom photo in Toronto with beige walls, white cabinets, solid surface countertops and a hinged shower door
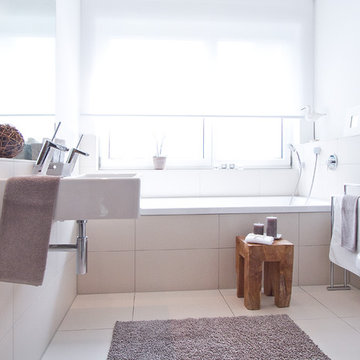
Example of a mid-sized trendy beige tile and stone tile drop-in bathtub design in Other with a wall-mount sink
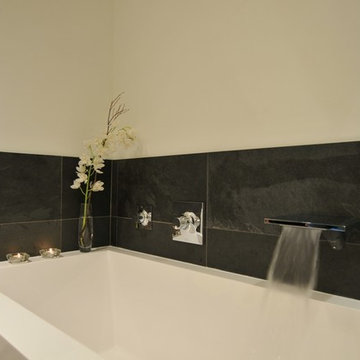
CCI Renovations/North Vancouver/Photos - John Friswell.
This Kitsilano Condo with beautiful views of English Bay and the North Shore Mountains lacked the interior lustre of a residence in the city. The goal was to bring into the space materials found in nature, giving them a connection with the outside world. Organic materials and colours were used to really transform this space into a more natural environment. This condo was poorly laid out and the 10’ high ceiling made it feel very vast. With a passion for cooking, our clients wanted to maximize the kitchen space, while taking advantage of the stunning views. The clean and simple lines of the millwork, the appliance integration, and the use of reflective surfaces made this space look and feel bigger and brighter. The ceiling treatment was applied not only as eye candy, but served the purpose of lowering the lighting, providing a better quality of lighting within the space. The bathroom offers a calming experience, again with simple clean lines and natural materials. With the addition of a utility room, a designated area to clean and dry scuba suits was built in. Fun tiles with tropical blues and fish were used to create a full wash tub, and a designated drying area makes this condo truly one of a kind.
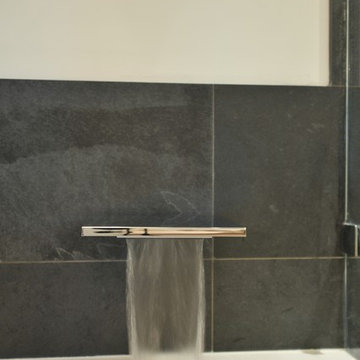
CCI Renovations/North Vancouver/Photos - John Friswell.
This Kitsilano Condo with beautiful views of English Bay and the North Shore Mountains lacked the interior lustre of a residence in the city. The goal was to bring into the space materials found in nature, giving them a connection with the outside world. Organic materials and colours were used to really transform this space into a more natural environment. This condo was poorly laid out and the 10’ high ceiling made it feel very vast. With a passion for cooking, our clients wanted to maximize the kitchen space, while taking advantage of the stunning views. The clean and simple lines of the millwork, the appliance integration, and the use of reflective surfaces made this space look and feel bigger and brighter. The ceiling treatment was applied not only as eye candy, but served the purpose of lowering the lighting, providing a better quality of lighting within the space. The bathroom offers a calming experience, again with simple clean lines and natural materials. With the addition of a utility room, a designated area to clean and dry scuba suits was built in. Fun tiles with tropical blues and fish were used to create a full wash tub, and a designated drying area makes this condo truly one of a kind.
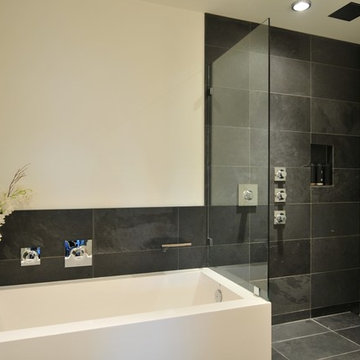
CCI Renovations/North Vancouver/Photos - John Friswell.
This Kitsilano Condo with beautiful views of English Bay and the North Shore Mountains lacked the interior lustre of a residence in the city. The goal was to bring into the space materials found in nature, giving them a connection with the outside world. Organic materials and colours were used to really transform this space into a more natural environment. This condo was poorly laid out and the 10’ high ceiling made it feel very vast. With a passion for cooking, our clients wanted to maximize the kitchen space, while taking advantage of the stunning views. The clean and simple lines of the millwork, the appliance integration, and the use of reflective surfaces made this space look and feel bigger and brighter. The ceiling treatment was applied not only as eye candy, but served the purpose of lowering the lighting, providing a better quality of lighting within the space. The bathroom offers a calming experience, again with simple clean lines and natural materials. With the addition of a utility room, a designated area to clean and dry scuba suits was built in. Fun tiles with tropical blues and fish were used to create a full wash tub, and a designated drying area makes this condo truly one of a kind.
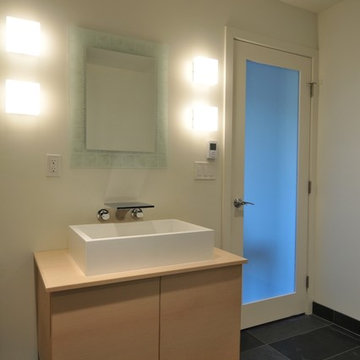
CCI Renovations/North Vancouver/Photos - John Friswell.
This Kitsilano Condo with beautiful views of English Bay and the North Shore Mountains lacked the interior lustre of a residence in the city. The goal was to bring into the space materials found in nature, giving them a connection with the outside world. Organic materials and colours were used to really transform this space into a more natural environment. This condo was poorly laid out and the 10’ high ceiling made it feel very vast. With a passion for cooking, our clients wanted to maximize the kitchen space, while taking advantage of the stunning views. The clean and simple lines of the millwork, the appliance integration, and the use of reflective surfaces made this space look and feel bigger and brighter. The ceiling treatment was applied not only as eye candy, but served the purpose of lowering the lighting, providing a better quality of lighting within the space. The bathroom offers a calming experience, again with simple clean lines and natural materials. With the addition of a utility room, a designated area to clean and dry scuba suits was built in. Fun tiles with tropical blues and fish were used to create a full wash tub, and a designated drying area makes this condo truly one of a kind.
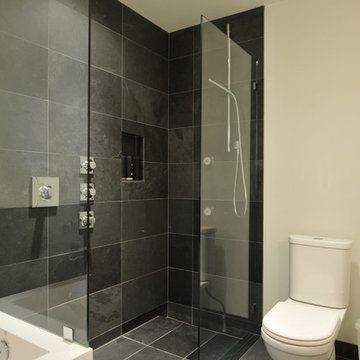
CCI Renovations/North Vancouver/Photos - John Friswell.
This Kitsilano Condo with beautiful views of English Bay and the North Shore Mountains lacked the interior lustre of a residence in the city. The goal was to bring into the space materials found in nature, giving them a connection with the outside world. Organic materials and colours were used to really transform this space into a more natural environment. This condo was poorly laid out and the 10’ high ceiling made it feel very vast. With a passion for cooking, our clients wanted to maximize the kitchen space, while taking advantage of the stunning views. The clean and simple lines of the millwork, the appliance integration, and the use of reflective surfaces made this space look and feel bigger and brighter. The ceiling treatment was applied not only as eye candy, but served the purpose of lowering the lighting, providing a better quality of lighting within the space. The bathroom offers a calming experience, again with simple clean lines and natural materials. With the addition of a utility room, a designated area to clean and dry scuba suits was built in. Fun tiles with tropical blues and fish were used to create a full wash tub, and a designated drying area makes this condo truly one of a kind.
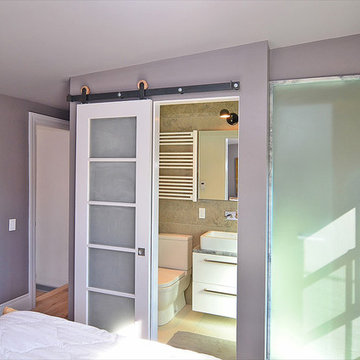
Example of a small trendy white tile and stone tile corner shower design in Toronto with a vessel sink, flat-panel cabinets, white cabinets, quartzite countertops, gray walls and a two-piece toilet
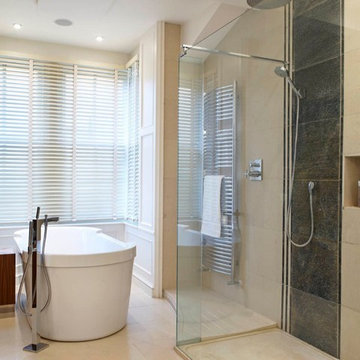
Bathroom - large contemporary beige tile and stone tile limestone floor bathroom idea in Other with beige walls
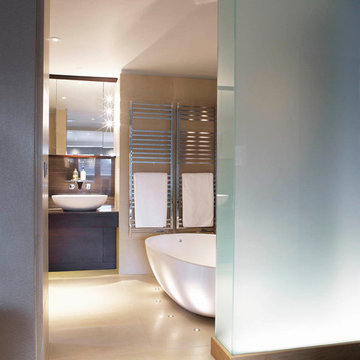
David Parmiter
Example of a large trendy beige tile and stone tile limestone floor freestanding bathtub design in Other with a vessel sink, dark wood cabinets, wood countertops and beige walls
Example of a large trendy beige tile and stone tile limestone floor freestanding bathtub design in Other with a vessel sink, dark wood cabinets, wood countertops and beige walls
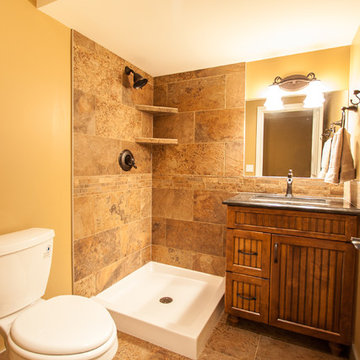
Lucian Stanescu
Bathroom - small traditional brown tile and stone tile ceramic tile bathroom idea in Calgary with a drop-in sink, furniture-like cabinets, brown cabinets, granite countertops and brown walls
Bathroom - small traditional brown tile and stone tile ceramic tile bathroom idea in Calgary with a drop-in sink, furniture-like cabinets, brown cabinets, granite countertops and brown walls
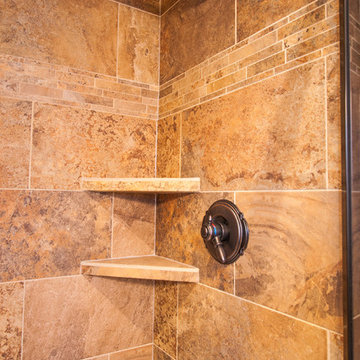
Lucian Stanescu
Small elegant brown tile and stone tile ceramic tile bathroom photo in Calgary with a drop-in sink, furniture-like cabinets, brown cabinets, granite countertops and brown walls
Small elegant brown tile and stone tile ceramic tile bathroom photo in Calgary with a drop-in sink, furniture-like cabinets, brown cabinets, granite countertops and brown walls
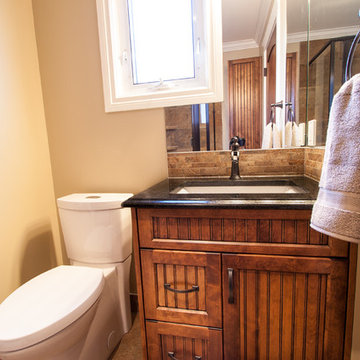
Lucian Stanescu
Inspiration for a small timeless brown tile and stone tile ceramic tile bathroom remodel in Calgary with a drop-in sink, furniture-like cabinets, brown cabinets, granite countertops and brown walls
Inspiration for a small timeless brown tile and stone tile ceramic tile bathroom remodel in Calgary with a drop-in sink, furniture-like cabinets, brown cabinets, granite countertops and brown walls
Stone Tile Bath Ideas
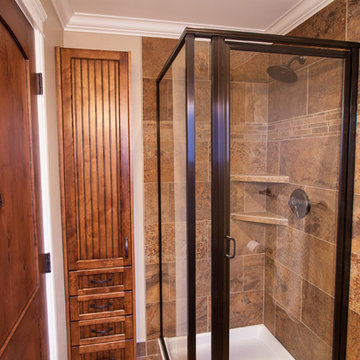
Lucian Stanescu
Bathroom - small traditional brown tile and stone tile ceramic tile bathroom idea in Calgary with a drop-in sink, furniture-like cabinets, brown cabinets, granite countertops and brown walls
Bathroom - small traditional brown tile and stone tile ceramic tile bathroom idea in Calgary with a drop-in sink, furniture-like cabinets, brown cabinets, granite countertops and brown walls
2273







