Stone Tile Bath Ideas
Refine by:
Budget
Sort by:Popular Today
1 - 20 of 2,898 photos
Item 1 of 3

A Modern Farmhouse set in a prairie setting exudes charm and simplicity. Wrap around porches and copious windows make outdoor/indoor living seamless while the interior finishings are extremely high on detail. In floor heating under porcelain tile in the entire lower level, Fond du Lac stone mimicking an original foundation wall and rough hewn wood finishes contrast with the sleek finishes of carrera marble in the master and top of the line appliances and soapstone counters of the kitchen. This home is a study in contrasts, while still providing a completely harmonious aura.
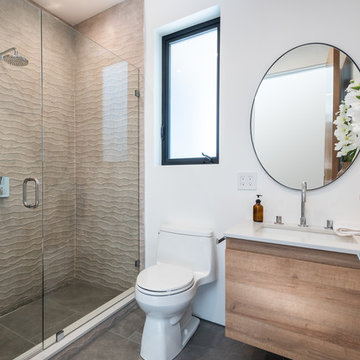
Inspiration for a mid-sized contemporary master brown tile and stone tile slate floor and gray floor double shower remodel in Los Angeles with flat-panel cabinets, light wood cabinets, a one-piece toilet, white walls, an undermount sink, quartz countertops, a hinged shower door and white countertops
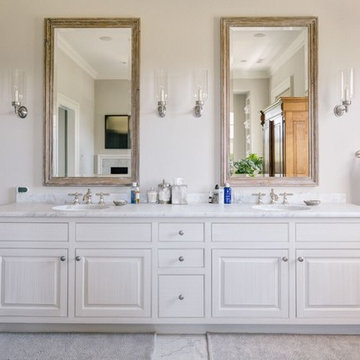
Bathroom - huge transitional gray tile, white tile and stone tile marble floor and gray floor bathroom idea in Other with raised-panel cabinets, white cabinets, gray walls, an undermount sink, a two-piece toilet, marble countertops and a hinged shower door

Architecture by Bosworth Hoedemaker
& Garret Cord Werner. Interior design by Garret Cord Werner.
Mid-sized trendy master gray tile and stone tile concrete floor and gray floor bathroom photo in Seattle with flat-panel cabinets, dark wood cabinets, gray walls, an undermount sink, solid surface countertops and beige countertops
Mid-sized trendy master gray tile and stone tile concrete floor and gray floor bathroom photo in Seattle with flat-panel cabinets, dark wood cabinets, gray walls, an undermount sink, solid surface countertops and beige countertops
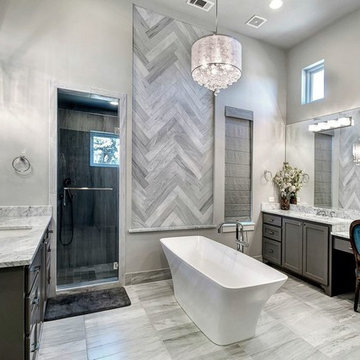
Wade Blissard
Example of a large transitional master gray tile and stone tile marble floor and gray floor bathroom design in Austin with an undermount sink, shaker cabinets, gray cabinets, marble countertops, gray walls and a hinged shower door
Example of a large transitional master gray tile and stone tile marble floor and gray floor bathroom design in Austin with an undermount sink, shaker cabinets, gray cabinets, marble countertops, gray walls and a hinged shower door

Bathroom - contemporary master white tile and stone tile marble floor and gray floor bathroom idea in New York with a hinged shower door and a niche
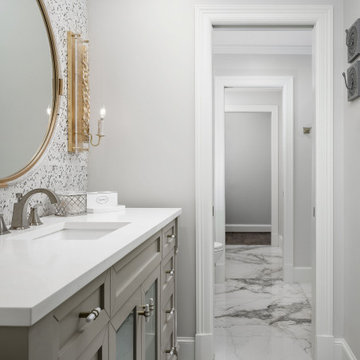
NEW EXPANDED LARGER SHOWER, PLUMBING, TUB & SHOWER GLASS
The family wanted to update their Jack & Jill’s guest bathroom. They chose stunning grey Polished tile for the walls with a beautiful deco coordinating tile for the large wall niche. Custom frameless shower glass for the enclosed tub/shower combination. The shower and bath plumbing installation in a champagne bronze Delta 17 series with a dual function pressure balanced shower system and integrated volume control with hand shower. A clean line square white drop-in tub to finish the stunning shower area.
ALL NEW FLOORING, WALL TILE & CABINETS
For this updated design, the homeowners choose a Calcutta white for their floor tile. All new paint for walls and cabinets along with new hardware and lighting. Making this remodel a stunning project!
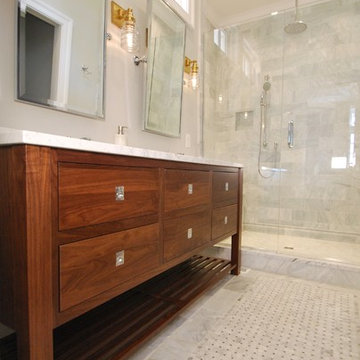
Carrara marble bath with custom walnut open vanity in Rehoboth Beach, Delaware by Michael Molesky. Carrara marble basketweave floor with gray bardiglio dot. Brass and ribbed glass wall sconces. Ceiling mounted rain shower head.

Photo by: Christopher Stark Photography
Example of a small mountain style 3/4 gray tile and stone tile gray floor bathroom design in San Francisco with shaker cabinets, light wood cabinets, gray walls, marble countertops, an undermount sink and a hinged shower door
Example of a small mountain style 3/4 gray tile and stone tile gray floor bathroom design in San Francisco with shaker cabinets, light wood cabinets, gray walls, marble countertops, an undermount sink and a hinged shower door
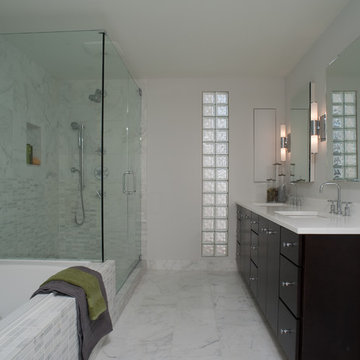
Bathroom - mid-sized modern master white tile and stone tile marble floor and gray floor bathroom idea in Chicago with an undermount sink, flat-panel cabinets, dark wood cabinets, quartz countertops, a one-piece toilet and gray walls

The goal of this project was to upgrade the builder grade finishes and create an ergonomic space that had a contemporary feel. This bathroom transformed from a standard, builder grade bathroom to a contemporary urban oasis. This was one of my favorite projects, I know I say that about most of my projects but this one really took an amazing transformation. By removing the walls surrounding the shower and relocating the toilet it visually opened up the space. Creating a deeper shower allowed for the tub to be incorporated into the wet area. Adding a LED panel in the back of the shower gave the illusion of a depth and created a unique storage ledge. A custom vanity keeps a clean front with different storage options and linear limestone draws the eye towards the stacked stone accent wall.
Houzz Write Up: https://www.houzz.com/magazine/inside-houzz-a-chopped-up-bathroom-goes-streamlined-and-swank-stsetivw-vs~27263720
The layout of this bathroom was opened up to get rid of the hallway effect, being only 7 foot wide, this bathroom needed all the width it could muster. Using light flooring in the form of natural lime stone 12x24 tiles with a linear pattern, it really draws the eye down the length of the room which is what we needed. Then, breaking up the space a little with the stone pebble flooring in the shower, this client enjoyed his time living in Japan and wanted to incorporate some of the elements that he appreciated while living there. The dark stacked stone feature wall behind the tub is the perfect backdrop for the LED panel, giving the illusion of a window and also creates a cool storage shelf for the tub. A narrow, but tasteful, oval freestanding tub fit effortlessly in the back of the shower. With a sloped floor, ensuring no standing water either in the shower floor or behind the tub, every thought went into engineering this Atlanta bathroom to last the test of time. With now adequate space in the shower, there was space for adjacent shower heads controlled by Kohler digital valves. A hand wand was added for use and convenience of cleaning as well. On the vanity are semi-vessel sinks which give the appearance of vessel sinks, but with the added benefit of a deeper, rounded basin to avoid splashing. Wall mounted faucets add sophistication as well as less cleaning maintenance over time. The custom vanity is streamlined with drawers, doors and a pull out for a can or hamper.
A wonderful project and equally wonderful client. I really enjoyed working with this client and the creative direction of this project.
Brushed nickel shower head with digital shower valve, freestanding bathtub, curbless shower with hidden shower drain, flat pebble shower floor, shelf over tub with LED lighting, gray vanity with drawer fronts, white square ceramic sinks, wall mount faucets and lighting under vanity. Hidden Drain shower system. Atlanta Bathroom.
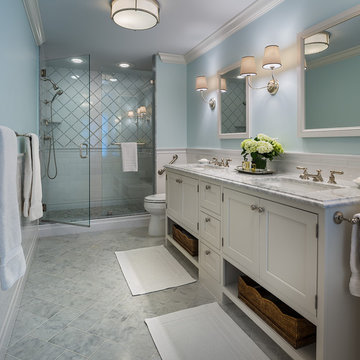
Tom Crane Photography Inc.
Elegant white tile and stone tile marble floor and gray floor bathroom photo in Philadelphia with recessed-panel cabinets, an undermount sink, marble countertops and a hinged shower door
Elegant white tile and stone tile marble floor and gray floor bathroom photo in Philadelphia with recessed-panel cabinets, an undermount sink, marble countertops and a hinged shower door
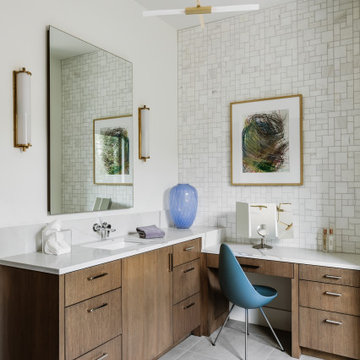
Inspiration for a contemporary gray tile and stone tile ceramic tile and gray floor freestanding bathtub remodel in Oklahoma City with flat-panel cabinets, light wood cabinets, an undermount sink, quartz countertops and white countertops
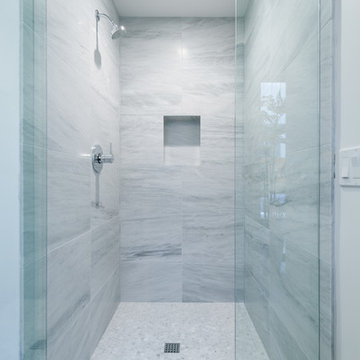
Alcove shower - small 3/4 gray tile and stone tile mosaic tile floor and gray floor alcove shower idea in Orange County with gray walls, an undermount sink and a hinged shower door
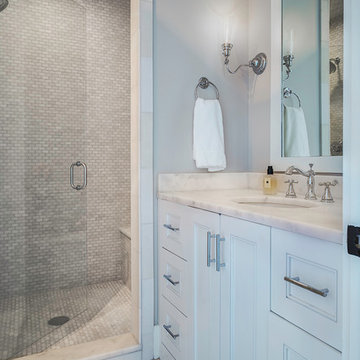
Lisa Carroll
Small elegant white tile and stone tile marble floor and gray floor bathroom photo in Atlanta with beaded inset cabinets, white cabinets, gray walls, an undermount sink and marble countertops
Small elegant white tile and stone tile marble floor and gray floor bathroom photo in Atlanta with beaded inset cabinets, white cabinets, gray walls, an undermount sink and marble countertops
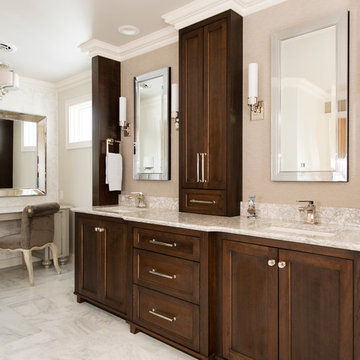
Example of a large classic master white tile and stone tile marble floor and gray floor bathroom design in Other with raised-panel cabinets, dark wood cabinets, gray walls, quartz countertops and an undermount sink

Mid-sized transitional master white tile, gray tile, multicolored tile and stone tile marble floor, gray floor and double-sink bathroom photo in Baltimore with recessed-panel cabinets, white cabinets, a two-piece toilet, green walls, an undermount sink, marble countertops, white countertops, a niche and a built-in vanity
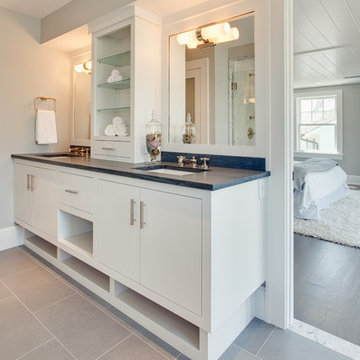
Bathroom - mid-sized coastal master white tile and stone tile porcelain tile and gray floor bathroom idea in Other with an undermount sink, flat-panel cabinets, white cabinets, solid surface countertops, a one-piece toilet, gray walls and a hinged shower door
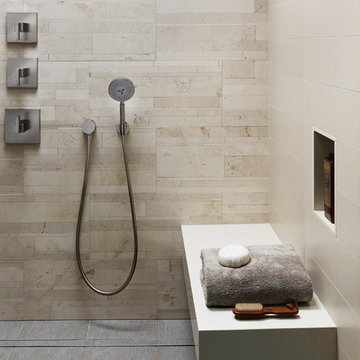
The cantilevered shower seat floats above linear drain with with inset floor tile. The hand shower provides convenient access while a cconveneince wall niche holds shower accessories and products, and also complements the shower seat. © Jeffrey Totaro, photographer
Stone Tile Bath Ideas
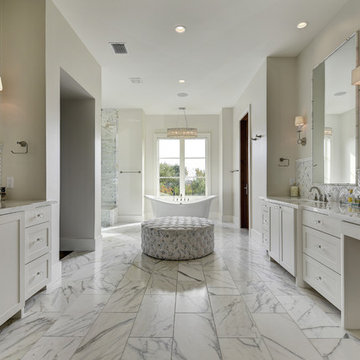
Twist Tours
Huge transitional master gray tile, white tile and stone tile marble floor and gray floor bathroom photo in Austin with shaker cabinets, white cabinets, beige walls, an undermount sink, marble countertops and a hinged shower door
Huge transitional master gray tile, white tile and stone tile marble floor and gray floor bathroom photo in Austin with shaker cabinets, white cabinets, beige walls, an undermount sink, marble countertops and a hinged shower door
1







