Blue Stone Tile Bath Ideas
Refine by:
Budget
Sort by:Popular Today
1 - 20 of 494 photos
Item 1 of 3

This Guest Bath was awarded 2nd Place in the ASID LEGACY OF DESIGN TEXAS 2015 for Traditional Bathroom. Interior Design and styling by Dona Rosene Interiors.
Photography by Michael Hunter.
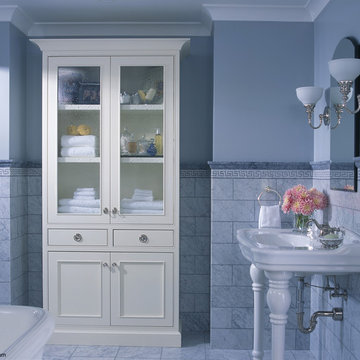
The challenge of this modern version of a 1920s shingle-style home was to recreate the classic look while avoiding the pitfalls of the original materials. The composite slate roof, cement fiberboard shake siding and color-clad windows contribute to the overall aesthetics. The mahogany entries are surrounded by stone, and the innovative soffit materials offer an earth-friendly alternative to wood. You’ll see great attention to detail throughout the home, including in the attic level board and batten walls, scenic overlook, mahogany railed staircase, paneled walls, bordered Brazilian Cherry floor and hideaway bookcase passage. The library features overhead bookshelves, expansive windows, a tile-faced fireplace, and exposed beam ceiling, all accessed via arch-top glass doors leading to the great room. The kitchen offers custom cabinetry, built-in appliances concealed behind furniture panels, and glass faced sideboards and buffet. All details embody the spirit of the craftspeople who established the standards by which homes are judged.
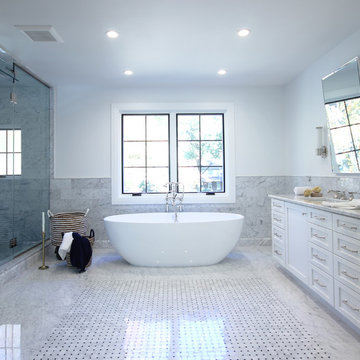
Example of a large transitional master gray tile, white tile and stone tile marble floor bathroom design in New York with recessed-panel cabinets, white cabinets, white walls, an undermount sink and marble countertops

The goal of this project was to upgrade the builder grade finishes and create an ergonomic space that had a contemporary feel. This bathroom transformed from a standard, builder grade bathroom to a contemporary urban oasis. This was one of my favorite projects, I know I say that about most of my projects but this one really took an amazing transformation. By removing the walls surrounding the shower and relocating the toilet it visually opened up the space. Creating a deeper shower allowed for the tub to be incorporated into the wet area. Adding a LED panel in the back of the shower gave the illusion of a depth and created a unique storage ledge. A custom vanity keeps a clean front with different storage options and linear limestone draws the eye towards the stacked stone accent wall.
Houzz Write Up: https://www.houzz.com/magazine/inside-houzz-a-chopped-up-bathroom-goes-streamlined-and-swank-stsetivw-vs~27263720
The layout of this bathroom was opened up to get rid of the hallway effect, being only 7 foot wide, this bathroom needed all the width it could muster. Using light flooring in the form of natural lime stone 12x24 tiles with a linear pattern, it really draws the eye down the length of the room which is what we needed. Then, breaking up the space a little with the stone pebble flooring in the shower, this client enjoyed his time living in Japan and wanted to incorporate some of the elements that he appreciated while living there. The dark stacked stone feature wall behind the tub is the perfect backdrop for the LED panel, giving the illusion of a window and also creates a cool storage shelf for the tub. A narrow, but tasteful, oval freestanding tub fit effortlessly in the back of the shower. With a sloped floor, ensuring no standing water either in the shower floor or behind the tub, every thought went into engineering this Atlanta bathroom to last the test of time. With now adequate space in the shower, there was space for adjacent shower heads controlled by Kohler digital valves. A hand wand was added for use and convenience of cleaning as well. On the vanity are semi-vessel sinks which give the appearance of vessel sinks, but with the added benefit of a deeper, rounded basin to avoid splashing. Wall mounted faucets add sophistication as well as less cleaning maintenance over time. The custom vanity is streamlined with drawers, doors and a pull out for a can or hamper.
A wonderful project and equally wonderful client. I really enjoyed working with this client and the creative direction of this project.
Brushed nickel shower head with digital shower valve, freestanding bathtub, curbless shower with hidden shower drain, flat pebble shower floor, shelf over tub with LED lighting, gray vanity with drawer fronts, white square ceramic sinks, wall mount faucets and lighting under vanity. Hidden Drain shower system. Atlanta Bathroom.

Builder: Thompson Properties,
Interior Designer: Allard & Roberts Interior Design,
Cabinetry: Advance Cabinetry,
Countertops: Mountain Marble & Granite,
Lighting Fixtures: Lux Lighting and Allard & Roberts,
Doors: Sun Mountain Door,
Plumbing & Appliances: Ferguson,
Door & Cabinet Hardware: Bella Hardware & Bath
Photography: David Dietrich Photography
Tile: Artistic Tile
Area Rug: Togar rugs

This master bath was an explosion of travertine and beige.
The clients wanted an updated space without the expense of a full remodel. We layered a textured faux grasscloth and painted the trim to soften the tones of the tile. The existing cabinets were painted a bold blue and new hardware dressed them up. The crystal chandelier and mirrored sconces add sparkle to the space. New larger mirrors bring light into the space and a soft linen roman shade with embellished tassel fringe frames the bathtub area. Our favorite part of the space is the well traveled Turkish rug to add some warmth and pattern to the space.
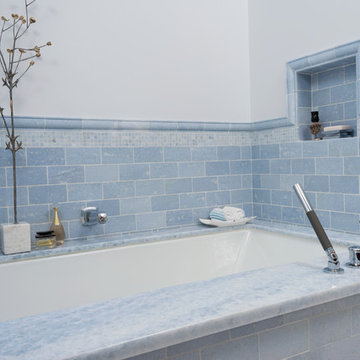
The owners of this colonial style home wanted to combine two adjacent small baths into one grand bathroom. The result was a beautiful master bath with soft blue and white marble that pairs wonderfully with an open gran mahogany vanity. The vanity's touch-latched mirrors are one of many product niches designed to minimize clutter. Opposite the bathtub is a half-wall shower that allows light to trickle in while maintaining privacy. John Carlson, Carlson Productions, LLC.
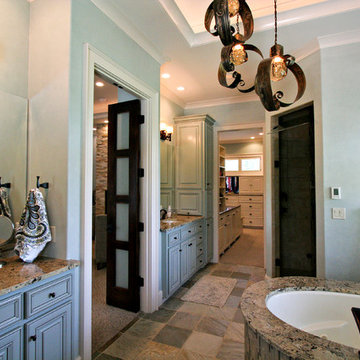
NSPJ Architects / Cathy Kudelko
Example of a classic master gray tile and stone tile slate floor freestanding bathtub design in Kansas City with an undermount sink, granite countertops and blue walls
Example of a classic master gray tile and stone tile slate floor freestanding bathtub design in Kansas City with an undermount sink, granite countertops and blue walls
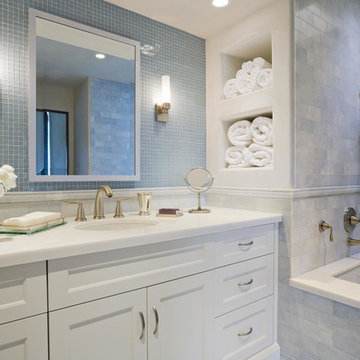
Example of a mid-sized transitional master stone tile and blue tile bathroom design in San Francisco with shaker cabinets, white cabinets, an undermount sink and solid surface countertops
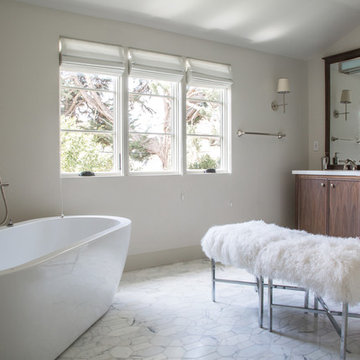
Interior Design by Grace Benson
Photography by Bethany Nauert
Freestanding bathtub - transitional white tile and stone tile marble floor freestanding bathtub idea in Los Angeles with dark wood cabinets, marble countertops and flat-panel cabinets
Freestanding bathtub - transitional white tile and stone tile marble floor freestanding bathtub idea in Los Angeles with dark wood cabinets, marble countertops and flat-panel cabinets

Karen Loudon Photography
Inspiration for a large tropical master gray tile and stone tile slate floor bathroom remodel in Hawaii
Inspiration for a large tropical master gray tile and stone tile slate floor bathroom remodel in Hawaii
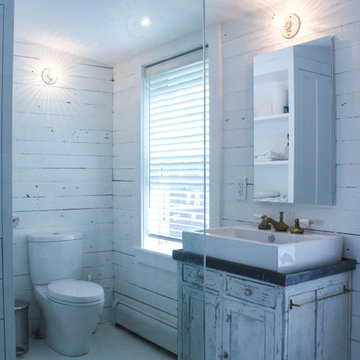
Whitewashed beach cottage bathroom with an antique sink vanity and zinc top and custom cabinetry.
Example of a cottage green tile and stone tile painted wood floor doorless shower design in New York with a vessel sink, shaker cabinets, distressed cabinets, zinc countertops, a two-piece toilet and white walls
Example of a cottage green tile and stone tile painted wood floor doorless shower design in New York with a vessel sink, shaker cabinets, distressed cabinets, zinc countertops, a two-piece toilet and white walls
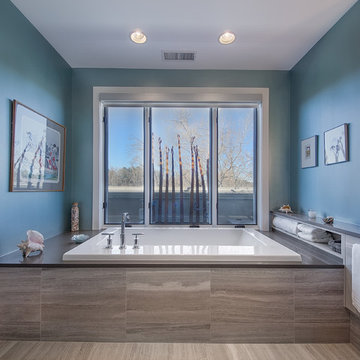
www.denverphoto.com
Example of a mid-sized minimalist master gray tile and stone tile limestone floor bathroom design in Denver with gray cabinets and quartz countertops
Example of a mid-sized minimalist master gray tile and stone tile limestone floor bathroom design in Denver with gray cabinets and quartz countertops

Example of a mid-sized mountain style 3/4 gray tile and stone tile cement tile floor and white floor bathroom design in Los Angeles with shaker cabinets, light wood cabinets, a one-piece toilet, gray walls, an undermount sink, quartz countertops, a hinged shower door and white countertops
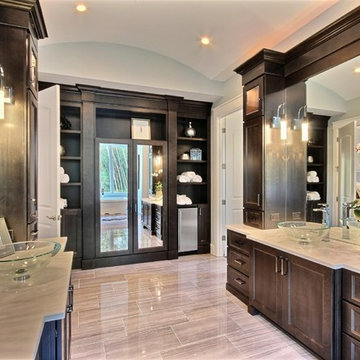
The Ascension - Super Ranch on Acreage in Ridgefield Washington by Cascade West Development Inc.
Another highlight of this home is the fortified retreat of the Master Suite and Bath. A built-in linear fireplace, custom 11ft coffered ceilings and 5 large windows allow the delicate interplay of light and form to surround the home-owner in their place of rest. With pristine beauty and copious functions the Master Bath is a worthy refuge for anyone in need of a moment of peace. The gentle curve of the 10ft high, barrel-vaulted ceiling frames perfectly the modern free-standing tub, which is set against a backdrop of three 6ft tall windows. The large personal sauna and immense tile shower offer even more options for relaxation and relief from the day.
Cascade West Facebook: https://goo.gl/MCD2U1
Cascade West Website: https://goo.gl/XHm7Un
These photos, like many of ours, were taken by the good people of ExposioHDR - Portland, Or
Exposio Facebook: https://goo.gl/SpSvyo
Exposio Website: https://goo.gl/Cbm8Ya
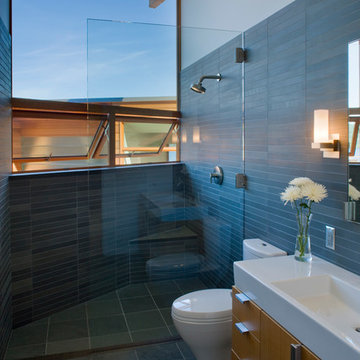
Lara Swimmer
Large trendy black tile and stone tile doorless shower photo in Seattle with an integrated sink, flat-panel cabinets, medium tone wood cabinets and a one-piece toilet
Large trendy black tile and stone tile doorless shower photo in Seattle with an integrated sink, flat-panel cabinets, medium tone wood cabinets and a one-piece toilet
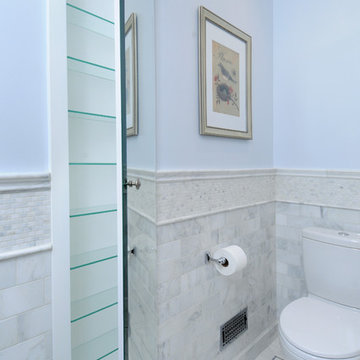
Example of a mid-sized classic master gray tile and stone tile marble floor bathroom design in Los Angeles with an undermount sink, furniture-like cabinets, medium tone wood cabinets, quartz countertops and blue walls
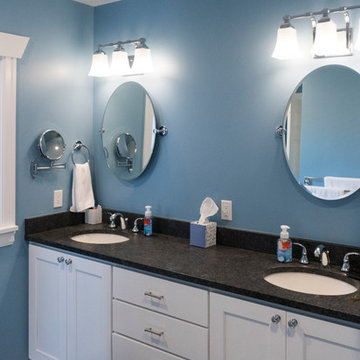
Inspiration for a large craftsman master white tile and stone tile marble floor bathroom remodel in Seattle with shaker cabinets, white cabinets, blue walls and an undermount sink
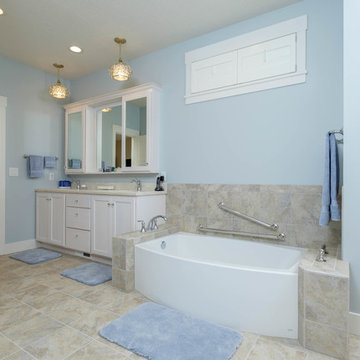
Inspiration for a small transitional master white tile and stone tile travertine floor bathroom remodel in Other with recessed-panel cabinets, white cabinets, a two-piece toilet, blue walls, an undermount sink and granite countertops
Blue Stone Tile Bath Ideas
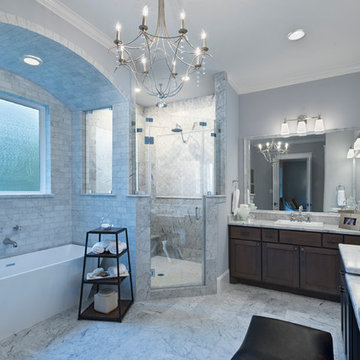
Bathroom - large craftsman master white tile and stone tile marble floor bathroom idea in Houston with shaker cabinets, dark wood cabinets, gray walls, a drop-in sink and marble countertops
1







