Stone Tile Bath Ideas
Refine by:
Budget
Sort by:Popular Today
161 - 180 of 1,793 photos
Item 1 of 3
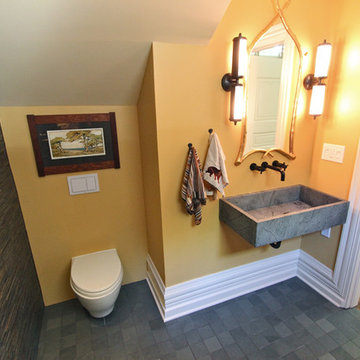
Photo provided by EngineHouse
Inspiration for a small eclectic 3/4 multicolored tile and stone tile slate floor doorless shower remodel in Other with a wall-mount sink, soapstone countertops, a wall-mount toilet and yellow walls
Inspiration for a small eclectic 3/4 multicolored tile and stone tile slate floor doorless shower remodel in Other with a wall-mount sink, soapstone countertops, a wall-mount toilet and yellow walls
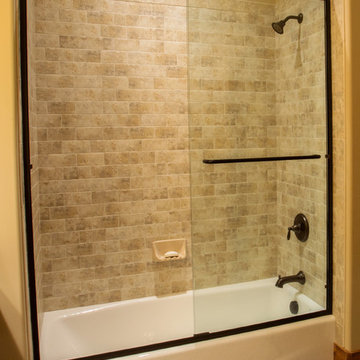
Inspiration for a mid-sized craftsman 3/4 multicolored tile and stone tile slate floor bathroom remodel in Other with an integrated sink, raised-panel cabinets, dark wood cabinets, solid surface countertops, a one-piece toilet and yellow walls
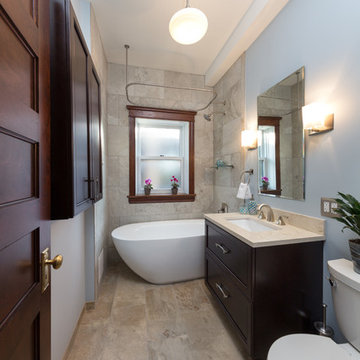
A once small, cramped space has been turned into an elegant, spacious bathroom. We relocated most of the plumbing in order to rearrange the entire layout for a better-suited design. For additional space, which was important, we added in a large espresso-colored vanity and medicine cabinet. Light natural stone finishes and a light blue accent wall add a sophisticated contrast to the rich wood furnishings and are further complemented by the gorgeous freestanding pedestal bathtub and feminine shower curtains.
Designed by Chi Renovation & Design who serve Chicago and it's surrounding suburbs, with an emphasis on the North Side and North Shore. You'll find their work from the Loop through Humboldt Park, Skokie, Evanston, Wilmette, and all of the way up to Lake Forest.
For more about Chi Renovation & Design, click here: https://www.chirenovation.com/
To learn more about this project, click here: https://www.chirenovation.com/portfolio/lincoln-park-bath/
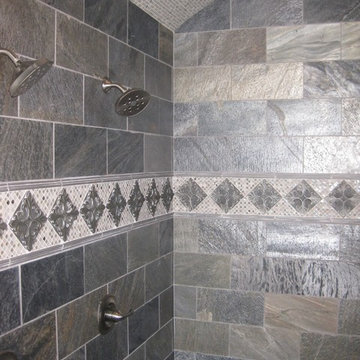
Alcove shower - large traditional master gray tile and stone tile slate floor alcove shower idea in Dallas
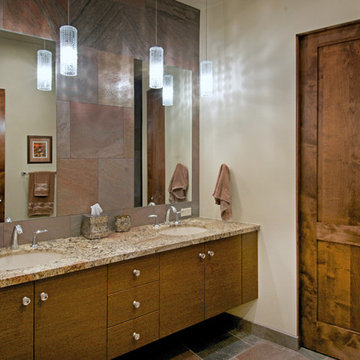
Guest Bath 2
Inspiration for a southwestern stone tile slate floor bathroom remodel in Phoenix with an undermount sink, flat-panel cabinets, medium tone wood cabinets, granite countertops and beige walls
Inspiration for a southwestern stone tile slate floor bathroom remodel in Phoenix with an undermount sink, flat-panel cabinets, medium tone wood cabinets, granite countertops and beige walls
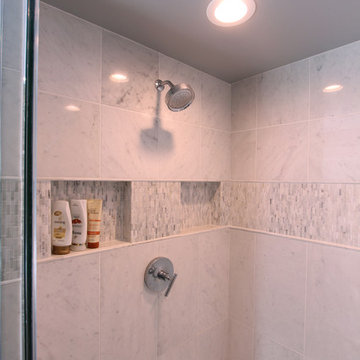
This walk in shower features three sizes of marble tile that work seamlessly with one another. The matching pencils help ease the transitions and the floor tile adds contrast.
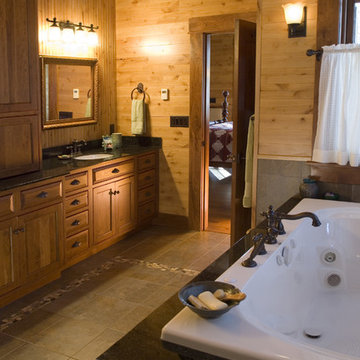
Scott Amundson Photography
Inspiration for a rustic master gray tile and stone tile slate floor doorless shower remodel in Minneapolis with an integrated sink, recessed-panel cabinets, medium tone wood cabinets, granite countertops and brown walls
Inspiration for a rustic master gray tile and stone tile slate floor doorless shower remodel in Minneapolis with an integrated sink, recessed-panel cabinets, medium tone wood cabinets, granite countertops and brown walls
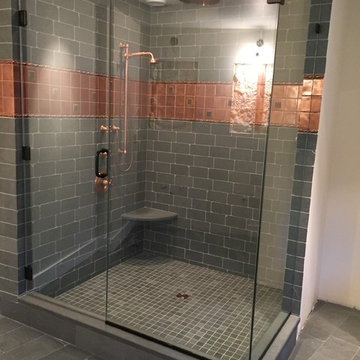
Inspiration for a large cottage master black tile and stone tile slate floor bathroom remodel in Philadelphia with black walls
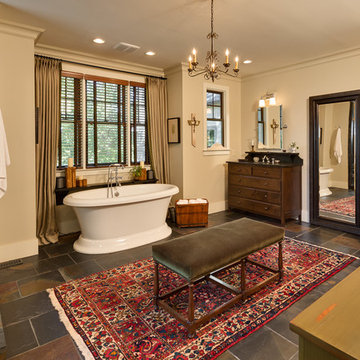
Fire Water Photography
Bathroom - large rustic master multicolored tile and stone tile slate floor bathroom idea in Louisville with furniture-like cabinets, a two-piece toilet, beige walls, an undermount sink and granite countertops
Bathroom - large rustic master multicolored tile and stone tile slate floor bathroom idea in Louisville with furniture-like cabinets, a two-piece toilet, beige walls, an undermount sink and granite countertops
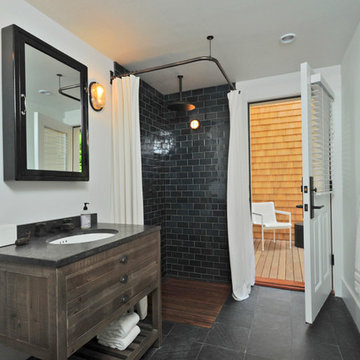
Mid-sized trendy 3/4 black tile and stone tile slate floor corner shower photo in London with furniture-like cabinets, dark wood cabinets, a one-piece toilet, white walls, an undermount sink and granite countertops
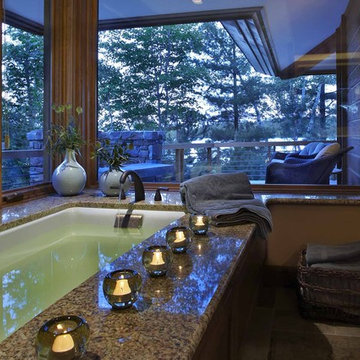
Lake Vermillion, Northern MN
Architect: Kelly Davis, Tim Old - SALA Architects
http://www.salaarc.com/
Builder: Mel Luloff
Photographer: George Heinrich Photography
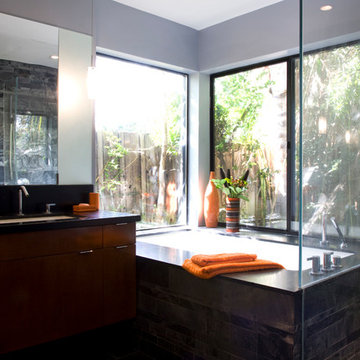
Inspiration for a large modern master black tile and stone tile slate floor doorless shower remodel in Los Angeles with an undermount tub, gray walls and solid surface countertops
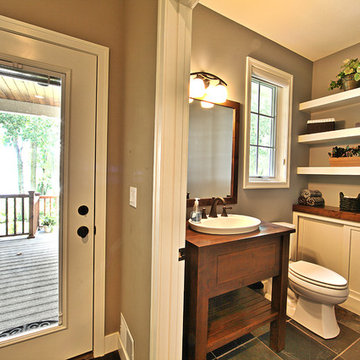
Nestled back against Michigan's Cedar Lake and surrounded by mature trees, this Cottage Home functions wonderfully for it's active homeowners. The 5 bedroom walkout home features spacious living areas, all-seasons porch, craft room, exercise room, a bunkroom, a billiards room, and more! All set up to enjoy the outdoors and the lake.
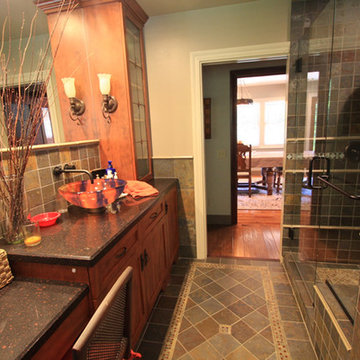
Inspiration for a craftsman multicolored tile and stone tile slate floor alcove shower remodel in Los Angeles with a vessel sink, shaker cabinets, medium tone wood cabinets and quartz countertops

Sprawling Estate with outdoor living on main level and master balcony.
3 Fireplaces.
4 Car Garage - 2 car attached to house, 2 car detached with work area and bathroom and glass garage doors
Billiards Room.
Cozy Den.
Large Laundry.
Tree lined canopy of mature trees driveway.
.
.
.
#texasmodern #texashomes #contemporary #oakpointhomes #littleelmhomes #oakpointbuilder #modernbuilder #custombuilder #builder #customhome #texasbuilder #salcedohomes #builtbysalcedo #texasmodern #dreamdesignbuild #foreverhome #dreamhome #gatesatwatersedge
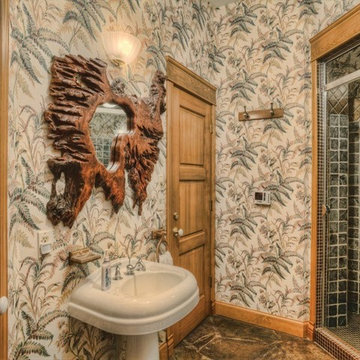
Inspiration for a small rustic 3/4 gray tile and stone tile slate floor alcove shower remodel in Seattle with a pedestal sink, limestone countertops and multicolored walls
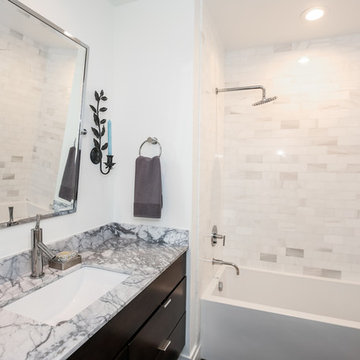
Example of a mid-sized transitional 3/4 white tile, gray tile and stone tile slate floor bathroom design in DC Metro with flat-panel cabinets, a two-piece toilet, white walls, an undermount sink, marble countertops and dark wood cabinets
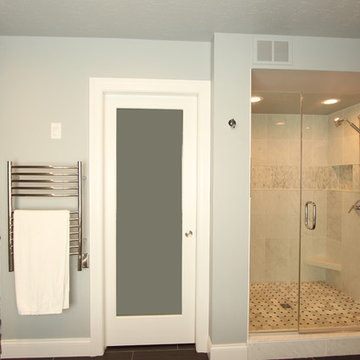
The toilet room (left door) has a frosted glass panel that provides privacy while allowing light to pass through so the space wouldn't get too dark. The shower was tiled in various sizes of marble tile (16x24 rectangles) and small mosaic separated by marble pencils. The glass shower door swings both in and out of the shower.
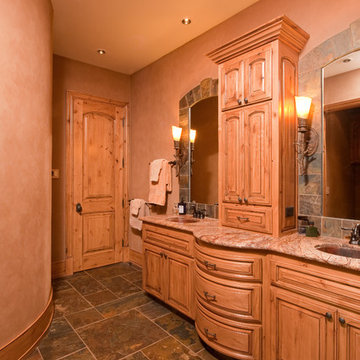
Steven Paul Whitsitt Photography
Inspiration for a rustic master brown tile and stone tile slate floor bathroom remodel in Other with an undermount sink, raised-panel cabinets, distressed cabinets, marble countertops, a one-piece toilet and brown walls
Inspiration for a rustic master brown tile and stone tile slate floor bathroom remodel in Other with an undermount sink, raised-panel cabinets, distressed cabinets, marble countertops, a one-piece toilet and brown walls
Stone Tile Bath Ideas
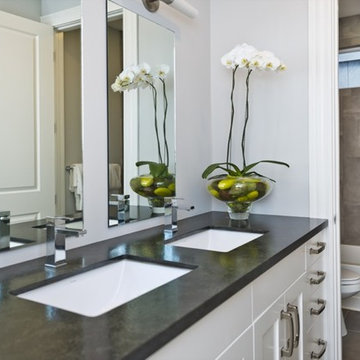
Example of a mid-sized trendy master brown tile and stone tile slate floor bathroom design in San Francisco with a drop-in sink, recessed-panel cabinets, white cabinets, soapstone countertops, a one-piece toilet and white walls
9







