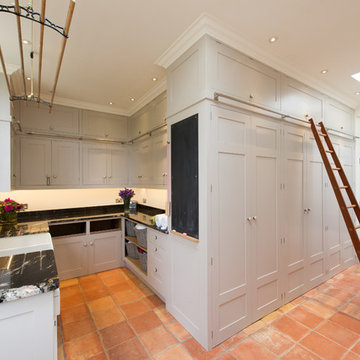Terra-Cotta Tile Laundry Room Ideas
Refine by:
Budget
Sort by:Popular Today
141 - 160 of 267 photos

Who says doing laundry can't be fun?
Example of a small eclectic l-shaped terra-cotta tile and green floor dedicated laundry room design in San Francisco with shaker cabinets, white cabinets, wood countertops, white walls, a side-by-side washer/dryer and brown countertops
Example of a small eclectic l-shaped terra-cotta tile and green floor dedicated laundry room design in San Francisco with shaker cabinets, white cabinets, wood countertops, white walls, a side-by-side washer/dryer and brown countertops

This pint sized laundry room is stocked full of the essentials.
Miele's compact washer and dryer fit snugly under counter. Flanked by an adorable single bowl farm sink this laundry room is up to the task. Plenty of storage lurks behind the cabinet setting on the counter.

These tall towering mud room cabinets open up this space to appear larger than it is. The rustic looking brick stone flooring makes this space. The built in bench area makes a nice sweet spot to take off your rainy boots or yard shoes. The tall cabinets allows for great storage.
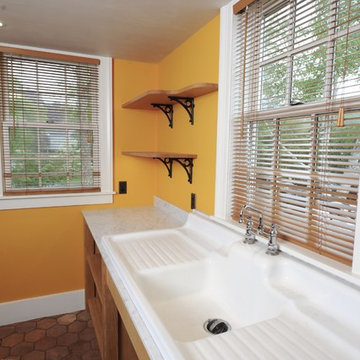
Eclectic terra-cotta tile laundry room photo in New York with an utility sink, open cabinets, marble countertops and orange walls
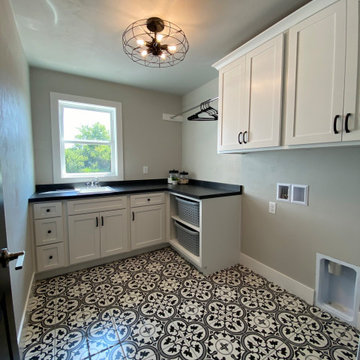
Large l-shaped terra-cotta tile and multicolored floor utility room photo in Other with an utility sink, shaker cabinets, white cabinets, beige walls, a side-by-side washer/dryer and black countertops

An original 1930’s English Tudor with only 2 bedrooms and 1 bath spanning about 1730 sq.ft. was purchased by a family with 2 amazing young kids, we saw the potential of this property to become a wonderful nest for the family to grow.
The plan was to reach a 2550 sq. ft. home with 4 bedroom and 4 baths spanning over 2 stories.
With continuation of the exiting architectural style of the existing home.
A large 1000sq. ft. addition was constructed at the back portion of the house to include the expended master bedroom and a second-floor guest suite with a large observation balcony overlooking the mountains of Angeles Forest.
An L shape staircase leading to the upstairs creates a moment of modern art with an all white walls and ceilings of this vaulted space act as a picture frame for a tall window facing the northern mountains almost as a live landscape painting that changes throughout the different times of day.
Tall high sloped roof created an amazing, vaulted space in the guest suite with 4 uniquely designed windows extruding out with separate gable roof above.
The downstairs bedroom boasts 9’ ceilings, extremely tall windows to enjoy the greenery of the backyard, vertical wood paneling on the walls add a warmth that is not seen very often in today’s new build.
The master bathroom has a showcase 42sq. walk-in shower with its own private south facing window to illuminate the space with natural morning light. A larger format wood siding was using for the vanity backsplash wall and a private water closet for privacy.
In the interior reconfiguration and remodel portion of the project the area serving as a family room was transformed to an additional bedroom with a private bath, a laundry room and hallway.
The old bathroom was divided with a wall and a pocket door into a powder room the leads to a tub room.
The biggest change was the kitchen area, as befitting to the 1930’s the dining room, kitchen, utility room and laundry room were all compartmentalized and enclosed.
We eliminated all these partitions and walls to create a large open kitchen area that is completely open to the vaulted dining room. This way the natural light the washes the kitchen in the morning and the rays of sun that hit the dining room in the afternoon can be shared by the two areas.
The opening to the living room remained only at 8’ to keep a division of space.
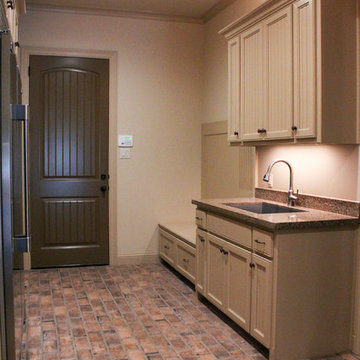
Example of a large classic galley terra-cotta tile and brown floor utility room design in Dallas with an undermount sink, shaker cabinets, beige cabinets, granite countertops, beige walls, a side-by-side washer/dryer and multicolored countertops
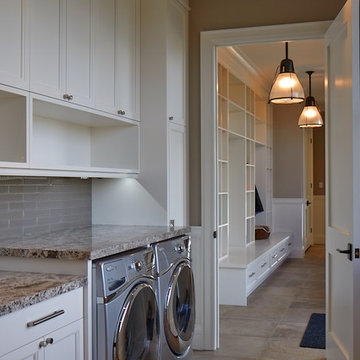
The laundry room is equipped with granite countertops for added elegance & sophistication. The hanging lamps also drive away the notion of this being a secondary area. Every part of a house is top notch when you let YDC design.
Interior Design, space planning and interior decoration by Yorkville Design Centre.
Architect: Bill Hurst

Hauswirtschaftsraum - Waschmaschine und Trockner stehen erhöht auf einem Podest. Darunter integriert Wäschekörbe und eine ausziehbare Ablage
www.amw-photography.de
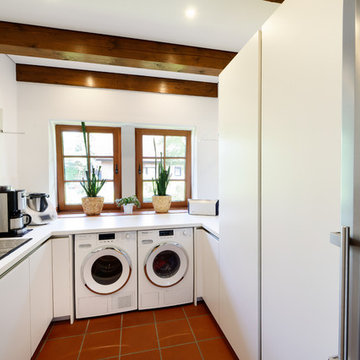
Utility room - small cottage u-shaped terra-cotta tile and red floor utility room idea in Essen with a drop-in sink, flat-panel cabinets, white cabinets, white walls, a side-by-side washer/dryer and white countertops

With a busy working lifestyle and two small children, Burlanes worked closely with the home owners to transform a number of rooms in their home, to not only suit the needs of family life, but to give the wonderful building a new lease of life, whilst in keeping with the stunning historical features and characteristics of the incredible Oast House.
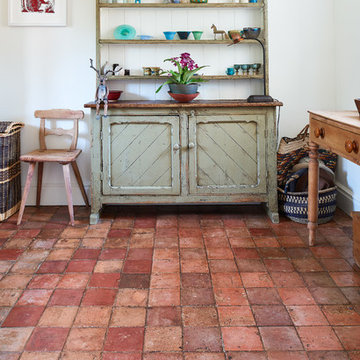
Antique Burgundy Terracotta Reclaimed Tiles from Artisans of Devizes.
Laundry room - country terra-cotta tile laundry room idea in Wiltshire
Laundry room - country terra-cotta tile laundry room idea in Wiltshire
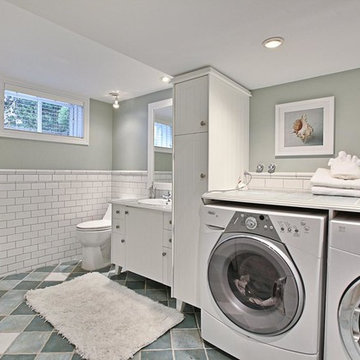
This is one of the first occupied properties I have put on Houzz.com. I added a lot of accessories including mirrors, art, area rugs,, lighting and small accent furniture. The owners had a really high offer within a few days of listing it at $1.6 million.
If you are thinking about listing your house, give us a call for a consultation. We have been working with home owners, realtors, investors and house 'flippers' since 2006. Call 514-222-5553.
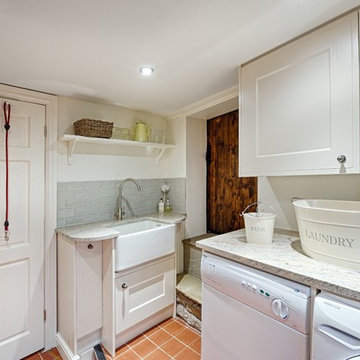
David Howcroft Photography
Example of a small classic terra-cotta tile utility room design in Manchester with a farmhouse sink, granite countertops and white walls
Example of a small classic terra-cotta tile utility room design in Manchester with a farmhouse sink, granite countertops and white walls
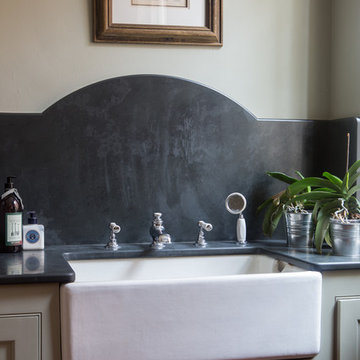
We were asked to update a country house's boot room by introducing custom made joinery to home lots of outdoor jackets and boots as well as updating the sink area.
Photography by Amy Parton

White and timber laundry creating a warmth and richness - true scandi feel.
Inspiration for a mid-sized scandinavian galley terra-cotta tile dedicated laundry room remodel in Melbourne with a drop-in sink, open cabinets, white cabinets, laminate countertops, white walls and a side-by-side washer/dryer
Inspiration for a mid-sized scandinavian galley terra-cotta tile dedicated laundry room remodel in Melbourne with a drop-in sink, open cabinets, white cabinets, laminate countertops, white walls and a side-by-side washer/dryer
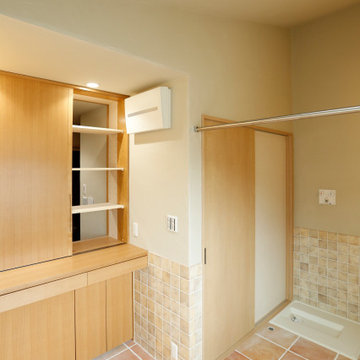
Laundry room - scandinavian terra-cotta tile, orange floor and vaulted ceiling laundry room idea in Kyoto with flat-panel cabinets, light wood cabinets, wood countertops, orange walls, an integrated washer/dryer and brown countertops
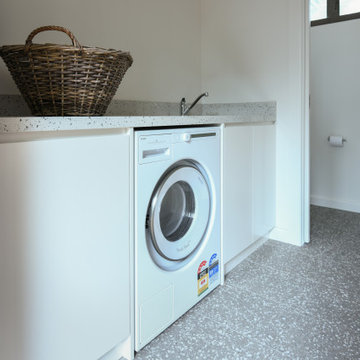
Dedicated laundry room - mid-sized modern single-wall terra-cotta tile and gray floor dedicated laundry room idea in Sydney with a drop-in sink, flat-panel cabinets, beige cabinets, quartz countertops, beige walls and beige countertops
Terra-Cotta Tile Laundry Room Ideas

Example of a mid-sized minimalist galley terra-cotta tile and orange floor dedicated laundry room design in Melbourne with an undermount sink, quartz countertops, white backsplash, ceramic backsplash, a side-by-side washer/dryer and white countertops
8






