Laminate Floor and Terra-Cotta Tile Laundry Room Ideas
Refine by:
Budget
Sort by:Popular Today
1 - 20 of 1,023 photos
Item 1 of 3

Inspiration for a large transitional single-wall laminate floor dedicated laundry room remodel in Charleston with a drop-in sink, flat-panel cabinets, brown cabinets, solid surface countertops, gray walls and a side-by-side washer/dryer

Inspiration for a large coastal laminate floor and gray floor utility room remodel in Minneapolis with quartz countertops, gray walls, a side-by-side washer/dryer, shaker cabinets, gray cabinets and white countertops

Mid-sized elegant single-wall laminate floor and brown floor dedicated laundry room photo in Other with an utility sink, raised-panel cabinets, white cabinets, yellow walls and a side-by-side washer/dryer

Jenna & Lauren Weiler
Mid-sized minimalist laminate floor and multicolored floor laundry room photo in Minneapolis with an undermount sink, flat-panel cabinets, gray cabinets, granite countertops, a stacked washer/dryer and gray walls
Mid-sized minimalist laminate floor and multicolored floor laundry room photo in Minneapolis with an undermount sink, flat-panel cabinets, gray cabinets, granite countertops, a stacked washer/dryer and gray walls

Small transitional single-wall laminate floor and brown floor dedicated laundry room photo in Dallas with flat-panel cabinets, white cabinets, laminate countertops, gray walls, a side-by-side washer/dryer and white countertops
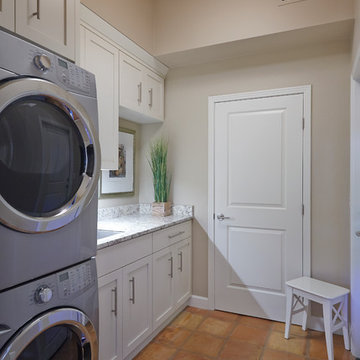
Example of a transitional single-wall terra-cotta tile laundry room design in Phoenix with an undermount sink, shaker cabinets, white cabinets, granite countertops, beige walls and a stacked washer/dryer

Darko Zagar
Example of a mid-sized urban laminate floor and brown floor utility room design in DC Metro with an integrated sink, shaker cabinets, white cabinets, white walls and a side-by-side washer/dryer
Example of a mid-sized urban laminate floor and brown floor utility room design in DC Metro with an integrated sink, shaker cabinets, white cabinets, white walls and a side-by-side washer/dryer
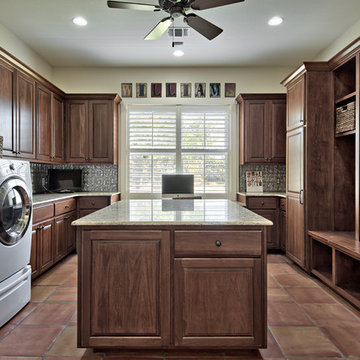
expansive utility/craft room/mudroom with lockers and ample storage space
Utility room - large galley terra-cotta tile utility room idea in Austin with granite countertops, beige walls, a side-by-side washer/dryer and dark wood cabinets
Utility room - large galley terra-cotta tile utility room idea in Austin with granite countertops, beige walls, a side-by-side washer/dryer and dark wood cabinets
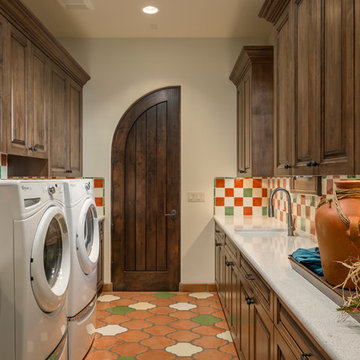
High Res Media
Tuscan galley terra-cotta tile dedicated laundry room photo in Phoenix with an undermount sink, raised-panel cabinets, dark wood cabinets, beige walls, a side-by-side washer/dryer and white countertops
Tuscan galley terra-cotta tile dedicated laundry room photo in Phoenix with an undermount sink, raised-panel cabinets, dark wood cabinets, beige walls, a side-by-side washer/dryer and white countertops
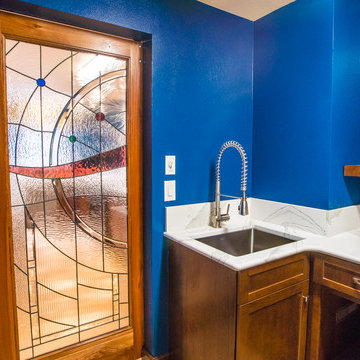
This home located in Everett Washington, received a major renovation to the large kitchen/dining area and to the adjacent laundry room and powder room. Cambria Quartz Countertops were choosen in the Brittanica Style with a Volcanic Edge for countertop surfaces and window seals. The customer wanted a more open look so they chose open shelves for the top and Schrock Shaker cabinets with a Havana finish. A custom barn door was added to separate the laundry room from the kitchen and additional lighting was added to brighten the area. The customer chose the blue color. They really like blue and it seemed to contrast well with the white countertops.
Kitchen Design by Cutting Edge Kitchen and Bath.
Photography by Shane Michaels

This 4150 SF waterfront home in Queen's Harbour Yacht & Country Club is built for entertaining. It features a large beamed great room with fireplace and built-ins, a gorgeous gourmet kitchen with wet bar and working pantry, and a private study for those work-at-home days. A large first floor master suite features water views and a beautiful marble tile bath. The home is an entertainer's dream with large lanai, outdoor kitchen, pool, boat dock, upstairs game room with another wet bar and a balcony to take in those views. Four additional bedrooms including a first floor guest suite round out the home.
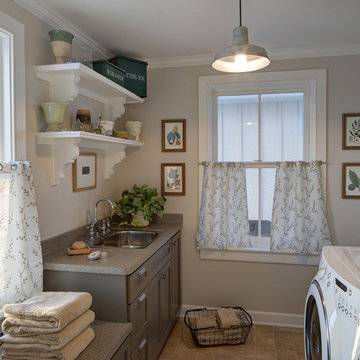
©Tricia Shay
Mid-sized farmhouse galley laminate floor utility room photo in Milwaukee with a drop-in sink, gray cabinets, laminate countertops, beige walls and a side-by-side washer/dryer
Mid-sized farmhouse galley laminate floor utility room photo in Milwaukee with a drop-in sink, gray cabinets, laminate countertops, beige walls and a side-by-side washer/dryer
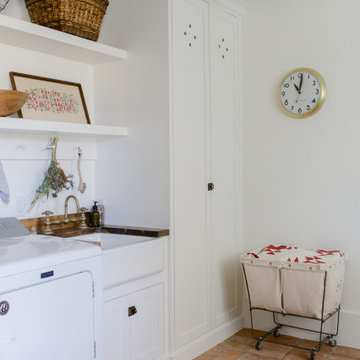
Inspiration for a large cottage single-wall terra-cotta tile and multicolored floor dedicated laundry room remodel in Dallas with a farmhouse sink, shaker cabinets, white cabinets, wood countertops, white walls, a side-by-side washer/dryer and brown countertops
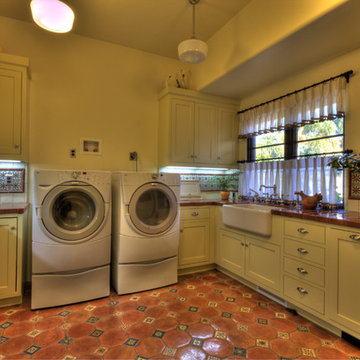
Spanish tiles
Inspiration for a mediterranean terra-cotta tile laundry room remodel in San Francisco
Inspiration for a mediterranean terra-cotta tile laundry room remodel in San Francisco

Small cottage single-wall laminate floor and brown floor dedicated laundry room photo in Grand Rapids with a drop-in sink, recessed-panel cabinets, laminate countertops, white walls and a side-by-side washer/dryer
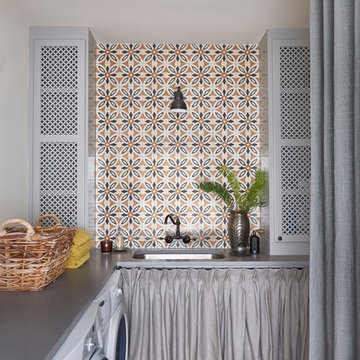
Mid-sized eclectic l-shaped terra-cotta tile dedicated laundry room photo in Orlando with an undermount sink, gray cabinets, solid surface countertops, white walls, a side-by-side washer/dryer and gray countertops
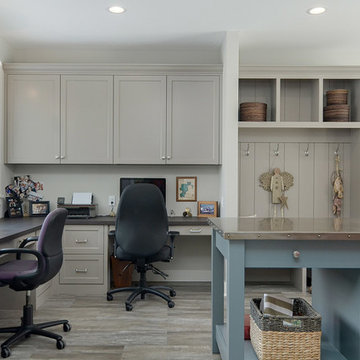
Photo Credit: Red Pine Photography
Inspiration for a large coastal u-shaped laminate floor and brown floor utility room remodel in Minneapolis with an undermount sink, flat-panel cabinets, white cabinets, quartz countertops, gray walls, a side-by-side washer/dryer and gray countertops
Inspiration for a large coastal u-shaped laminate floor and brown floor utility room remodel in Minneapolis with an undermount sink, flat-panel cabinets, white cabinets, quartz countertops, gray walls, a side-by-side washer/dryer and gray countertops
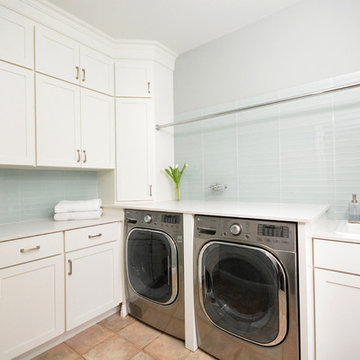
Light blue glass wall tile accents light blue painted wall color in this refreshing laundry room design. Custom built in cabinetry for storage
Inspiration for a mid-sized transitional l-shaped terra-cotta tile dedicated laundry room remodel in New York with a drop-in sink, recessed-panel cabinets, white cabinets, marble countertops, blue walls and a side-by-side washer/dryer
Inspiration for a mid-sized transitional l-shaped terra-cotta tile dedicated laundry room remodel in New York with a drop-in sink, recessed-panel cabinets, white cabinets, marble countertops, blue walls and a side-by-side washer/dryer

FLOW PHOTOGRAPHY
Inspiration for a large modern single-wall laminate floor and brown floor utility room remodel in Oklahoma City with an undermount sink, flat-panel cabinets, gray cabinets, marble countertops, gray walls and a side-by-side washer/dryer
Inspiration for a large modern single-wall laminate floor and brown floor utility room remodel in Oklahoma City with an undermount sink, flat-panel cabinets, gray cabinets, marble countertops, gray walls and a side-by-side washer/dryer
Laminate Floor and Terra-Cotta Tile Laundry Room Ideas
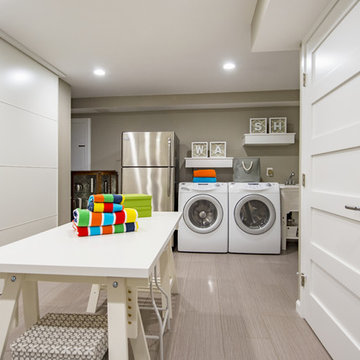
Large-format luxury vinyl tile, 5-panel doors, and IKEA sliding doors on the closets elevate this basement storage and laundry space
Example of a large trendy gray floor and laminate floor utility room design in DC Metro with gray walls and a side-by-side washer/dryer
Example of a large trendy gray floor and laminate floor utility room design in DC Metro with gray walls and a side-by-side washer/dryer
1





