Terra-Cotta Tile Single-Wall Kitchen Ideas
Refine by:
Budget
Sort by:Popular Today
21 - 40 of 695 photos
Item 1 of 3
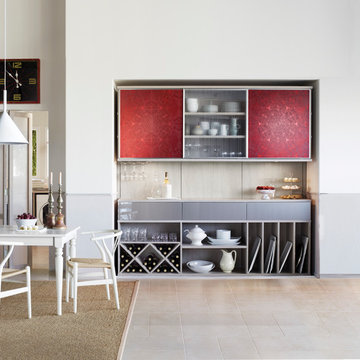
Ideal for storing necessities, hosting a buffet and displaying desserts, this multifunctional space encourages entertaining.
Example of a mid-sized minimalist single-wall terra-cotta tile kitchen pantry design in Nashville with glass-front cabinets, light wood cabinets, beige backsplash, no island and wood countertops
Example of a mid-sized minimalist single-wall terra-cotta tile kitchen pantry design in Nashville with glass-front cabinets, light wood cabinets, beige backsplash, no island and wood countertops
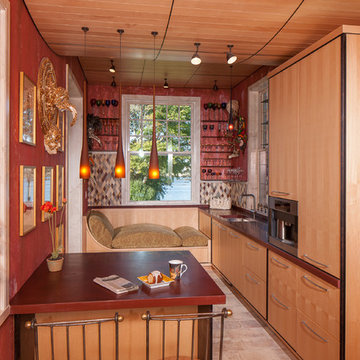
Example of a small classic single-wall terra-cotta tile eat-in kitchen design in Boston with a double-bowl sink, flat-panel cabinets, light wood cabinets, solid surface countertops, multicolored backsplash, ceramic backsplash, stainless steel appliances and a peninsula
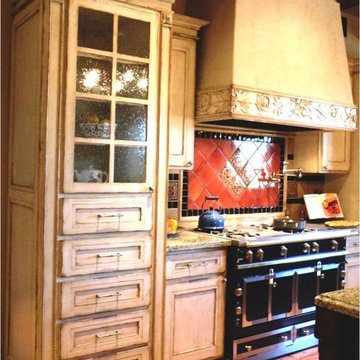
2nd Place Kitchen in the ASID Design Excellence Awards 2011 by Danielle Jacques Designs LLC
Inspiration for a mid-sized timeless single-wall terra-cotta tile open concept kitchen remodel in Phoenix with recessed-panel cabinets, beige cabinets, granite countertops, orange backsplash, ceramic backsplash, colored appliances and an island
Inspiration for a mid-sized timeless single-wall terra-cotta tile open concept kitchen remodel in Phoenix with recessed-panel cabinets, beige cabinets, granite countertops, orange backsplash, ceramic backsplash, colored appliances and an island
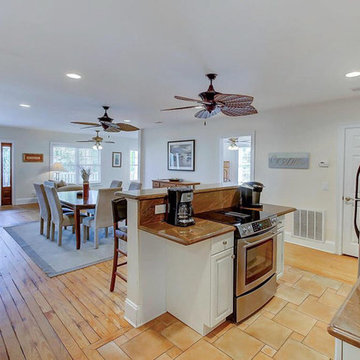
Mid-sized island style single-wall terra-cotta tile and brown floor open concept kitchen photo in Orlando with an undermount sink, raised-panel cabinets, white cabinets, quartz countertops, brown backsplash, stone slab backsplash, stainless steel appliances and an island
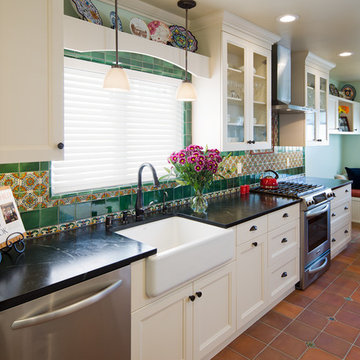
Space was a major challenge in this kitchen. We solved it by the following design selections:
*The area between the sink and the range was increased to give the homeowner more usable counter top space.
* A microwave drawer was selected so as not to take valuable kitchen real estate, either for it to sit on the counter or built into an upper cabinet.
Brady Architectural Photography
Designed By Margaret Dean
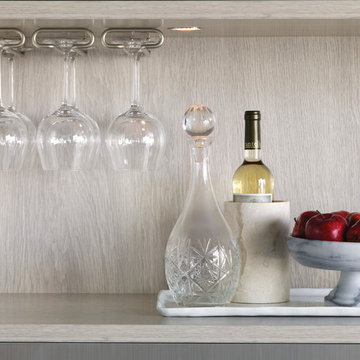
Integrated wine rack and stemware storage can create the perfect home for any collection and maximize kitchen storage.
Mid-sized minimalist single-wall terra-cotta tile kitchen pantry photo in Nashville with glass-front cabinets, light wood cabinets, wood countertops, beige backsplash and no island
Mid-sized minimalist single-wall terra-cotta tile kitchen pantry photo in Nashville with glass-front cabinets, light wood cabinets, wood countertops, beige backsplash and no island
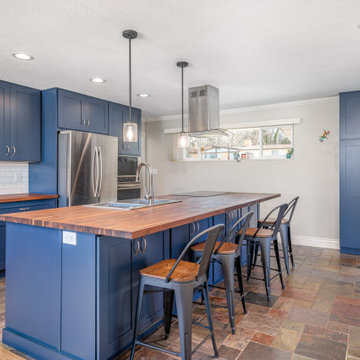
The homeowner and the designer really loved these new blue cabinets! The blue cabinets are bright, beautiful, and create an extra pop of personality in a kitchen!
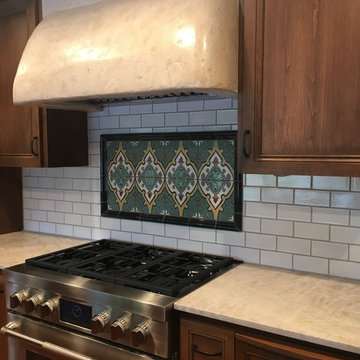
Adobe style kitchen tiled with white subway tile in a brick pattern, included with a framed mosaic of custom design tiles over the stove.
Mid-sized tuscan single-wall terra-cotta tile and beige floor eat-in kitchen photo in Sacramento with medium tone wood cabinets, white backsplash, ceramic backsplash, stainless steel appliances, quartz countertops, beaded inset cabinets, no island and an undermount sink
Mid-sized tuscan single-wall terra-cotta tile and beige floor eat-in kitchen photo in Sacramento with medium tone wood cabinets, white backsplash, ceramic backsplash, stainless steel appliances, quartz countertops, beaded inset cabinets, no island and an undermount sink
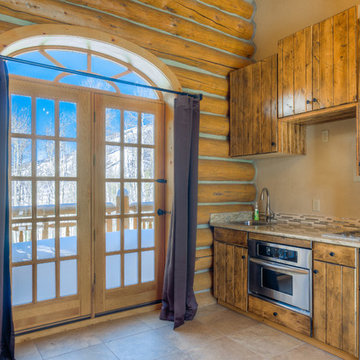
Christopher Weber - Orchestrated Light Photography
Mid-sized mountain style single-wall terra-cotta tile eat-in kitchen photo in Denver with an undermount sink, flat-panel cabinets, medium tone wood cabinets, granite countertops, beige backsplash, glass tile backsplash and stainless steel appliances
Mid-sized mountain style single-wall terra-cotta tile eat-in kitchen photo in Denver with an undermount sink, flat-panel cabinets, medium tone wood cabinets, granite countertops, beige backsplash, glass tile backsplash and stainless steel appliances

This open floor-plan kitchen consists of a large island, stainless steel appliances, semi-custom cabinetry, and ample natural lighting.
Example of a large classic single-wall terra-cotta tile, multicolored floor and vaulted ceiling open concept kitchen design in Milwaukee with a farmhouse sink, shaker cabinets, dark wood cabinets, quartz countertops, gray backsplash, ceramic backsplash, stainless steel appliances, an island and yellow countertops
Example of a large classic single-wall terra-cotta tile, multicolored floor and vaulted ceiling open concept kitchen design in Milwaukee with a farmhouse sink, shaker cabinets, dark wood cabinets, quartz countertops, gray backsplash, ceramic backsplash, stainless steel appliances, an island and yellow countertops
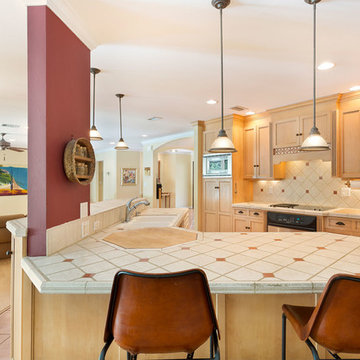
Kitchen
Inspiration for a mid-sized timeless single-wall red floor and terra-cotta tile open concept kitchen remodel in Miami with an undermount sink, recessed-panel cabinets, light wood cabinets, tile countertops, multicolored backsplash, ceramic backsplash, stainless steel appliances, an island and multicolored countertops
Inspiration for a mid-sized timeless single-wall red floor and terra-cotta tile open concept kitchen remodel in Miami with an undermount sink, recessed-panel cabinets, light wood cabinets, tile countertops, multicolored backsplash, ceramic backsplash, stainless steel appliances, an island and multicolored countertops
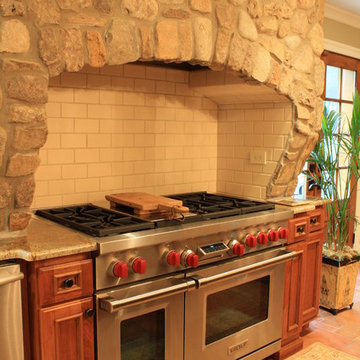
Open concept kitchen - mid-sized traditional single-wall terra-cotta tile open concept kitchen idea in Philadelphia with an undermount sink, recessed-panel cabinets, medium tone wood cabinets, wood countertops, beige backsplash, ceramic backsplash, stainless steel appliances and two islands
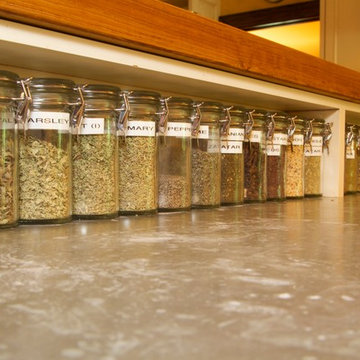
Robin G. London
Eat-in kitchen - large rustic single-wall terra-cotta tile and brown floor eat-in kitchen idea in San Francisco with a farmhouse sink, stainless steel appliances, an island, shaker cabinets, white cabinets, yellow backsplash, stone tile backsplash and stainless steel countertops
Eat-in kitchen - large rustic single-wall terra-cotta tile and brown floor eat-in kitchen idea in San Francisco with a farmhouse sink, stainless steel appliances, an island, shaker cabinets, white cabinets, yellow backsplash, stone tile backsplash and stainless steel countertops
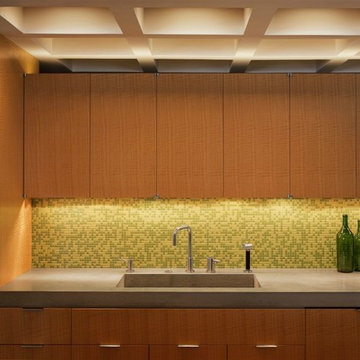
Details take this kitchen from good to great. Mortised chrome edge pulls leave the anigre drawer and door faces unblemished. These are contrasted with integral pulls carved into mahogany cabinetry. Clunky European hinges are replaced by elegant, smooth-working offset pivot hinges with invisible magnet catches embedded in the doors. Outside cabinet corners are mitered so there is no evidence of a door or drawer edge from any angle. A small reveal at wall bases, achieved using matte black plastic laminate, eliminates the need for applied baseboard, and indeed the interior is entirely “trimless.”
Cathedral ceilings and seamless cabinetry complement this home’s river view.
The low ceilings in this ’70s contemporary were a nagging issue for the 6-foot-8 homeowner. Plus, drab interiors failed to do justice to the home’s Connecticut River view. By raising ceilings and removing non-load-bearing partitions, architect Christopher Arelt was able to create a cathedral-within-a-cathedral structure in the kitchen, dining and living area. Decorative mahogany rafters open the space’s height, introduce a warmer palette and create a welcoming framework for light.
The homeowner, a Frank Lloyd Wright fan, wanted to emulate the famed architect’s use of reddish-brown concrete floors, and the result further warmed the interior. “Concrete has a connotation of cold and industrial but can be just the opposite,” explains Arelt. Clunky European hardware was replaced by hidden pivot hinges, and outside cabinet corners were mitered so there is no evidence of a drawer or door from any angle.
Photo Credit: Read McKendree
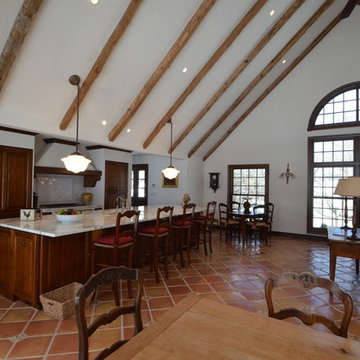
Open concept kitchen - large traditional single-wall terra-cotta tile open concept kitchen idea in New York with an undermount sink, raised-panel cabinets, dark wood cabinets, marble countertops, white backsplash, stone tile backsplash, paneled appliances and an island
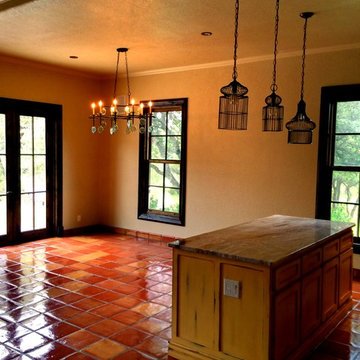
This 2nd kitchen includes:
- custom rustic painted cabinets
- antique talevera backsplash tile
- birdcage light fixtures
- quartzite countertops
- Hacienda style handmade staillo tile floor
- knotty alder wood window frames
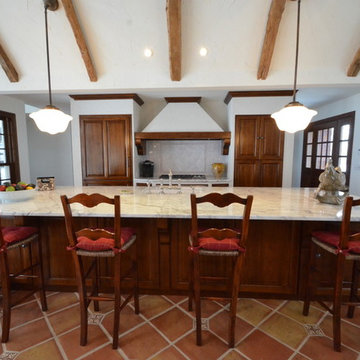
Example of a large classic single-wall terra-cotta tile open concept kitchen design in New York with an undermount sink, raised-panel cabinets, dark wood cabinets, marble countertops, white backsplash, stone tile backsplash, paneled appliances and an island
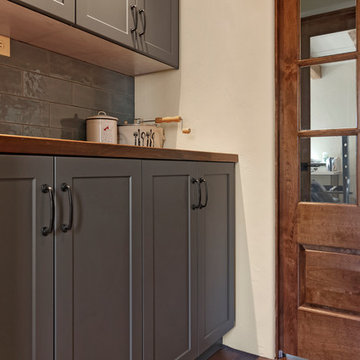
PC: Shane Baker Studios
Inspiration for a large southwestern single-wall terra-cotta tile and brown floor kitchen pantry remodel in Phoenix with shaker cabinets, gray cabinets, wood countertops, gray backsplash, subway tile backsplash, no island and brown countertops
Inspiration for a large southwestern single-wall terra-cotta tile and brown floor kitchen pantry remodel in Phoenix with shaker cabinets, gray cabinets, wood countertops, gray backsplash, subway tile backsplash, no island and brown countertops
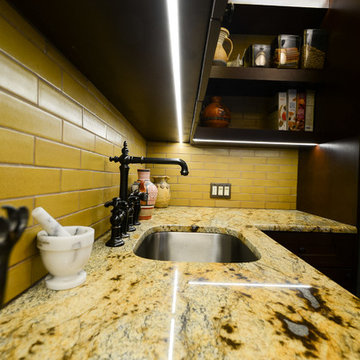
Inspiration for a mid-sized southwestern single-wall terra-cotta tile and orange floor open concept kitchen remodel in New York with an undermount sink, recessed-panel cabinets, dark wood cabinets, quartzite countertops, yellow backsplash, subway tile backsplash, stainless steel appliances, an island and multicolored countertops
Terra-Cotta Tile Single-Wall Kitchen Ideas
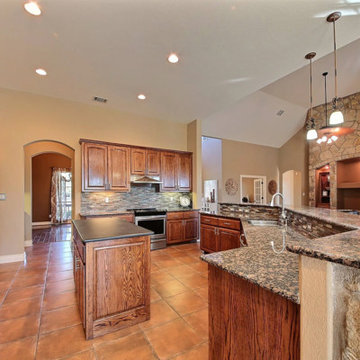
Open concept kitchen - large traditional single-wall terra-cotta tile and orange floor open concept kitchen idea in Other with an undermount sink, raised-panel cabinets, dark wood cabinets, granite countertops, multicolored backsplash, matchstick tile backsplash, stainless steel appliances, two islands and multicolored countertops
2





