Terrazzo Floor Entryway Ideas
Refine by:
Budget
Sort by:Popular Today
141 - 160 of 328 photos
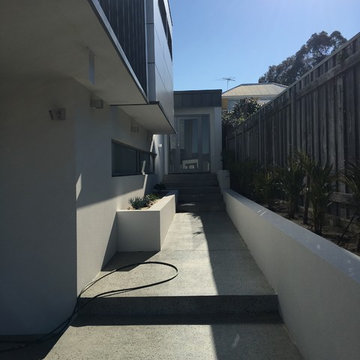
Anthony
Mid-sized trendy terrazzo floor and gray floor entryway photo in Perth with white walls and a glass front door
Mid-sized trendy terrazzo floor and gray floor entryway photo in Perth with white walls and a glass front door
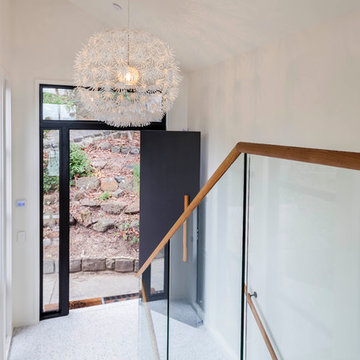
A newly created entry to this stunning mid-century home - landscaping to come, which will bring visitors directly to the door.
Large 1950s terrazzo floor entryway photo in Melbourne with white walls and a black front door
Large 1950s terrazzo floor entryway photo in Melbourne with white walls and a black front door
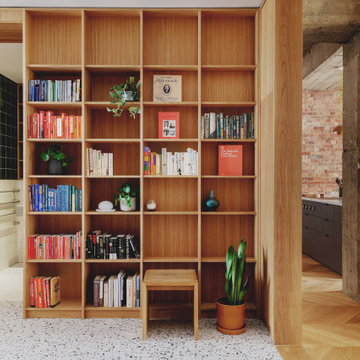
On entering the apartment, one is brought
directly into the library space. This
rectangular room is lined entirely in solid
European oak joinery, incorporating
bookshelves and hidden storage within a
precisely calibrated array of vertical and
horizontal elements. These establish a calm
and welcoming atmosphere to the space.
Large format terrazzo tiles pick up the warm
oak tones and align with the oak joinery
panelling.
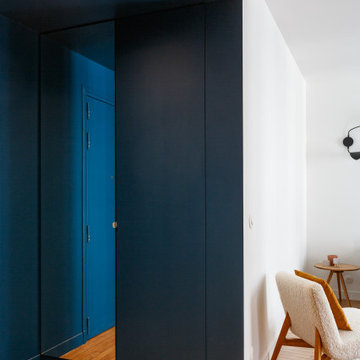
Inspiration for a small contemporary terrazzo floor, multicolored floor and tray ceiling entryway remodel in Paris with white walls and a blue front door
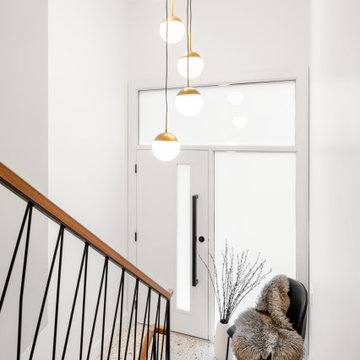
Small 1960s terrazzo floor and white floor entryway photo in Vancouver with white walls and a white front door
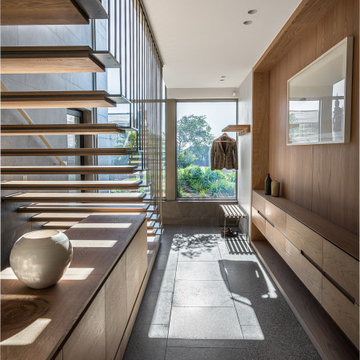
Example of a large trendy terrazzo floor and gray floor entry hall design in Other with beige walls
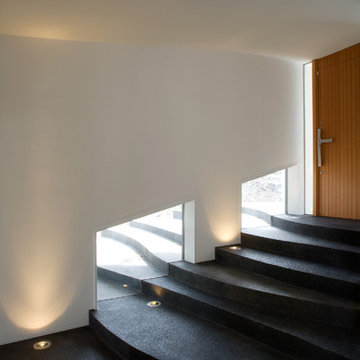
Huge trendy terrazzo floor and black floor entryway photo in Other with white walls and a medium wood front door
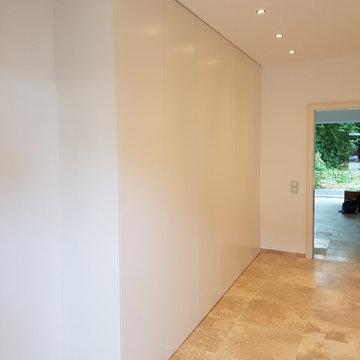
Gesagt Getan Möbeldesign: Katharina Buchholz
Inspiration for a large contemporary terrazzo floor and beige floor foyer remodel with white walls
Inspiration for a large contemporary terrazzo floor and beige floor foyer remodel with white walls
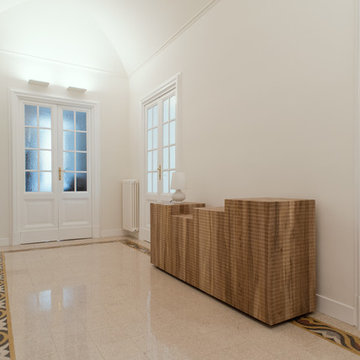
Lo spazioso ingresso dà accesso al soggiorno, alla sala da pranzo, ad uno studio ed al corridoio che conduce alla zona notte. Le porte originali sono state ristrutturate, così come il radiatore in ghisa ed il pavimento (frutto anch'esso di una diversa composizione degli elementi per adattarli alla nuova geometria degli ambienti).
Il soffitto voltato invece è nuovo e serve a far passare l'impianto di aria condizionata lungo il perimetro mantenendo nella porzione centrale un'altezza adeguata alle caratteristiche del palazzo.
Anche quì sono stati inseriti degli elementi in contrasto in modo da enfatizzare la contemporaneità della casa; in modo particolare un mobile in legno frutto di un ricercato lavoro artigianale.
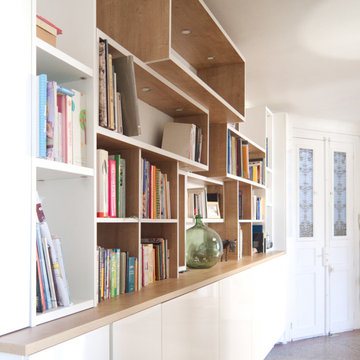
Entry hall - large modern terrazzo floor and beige floor entry hall idea in Montpellier with white walls
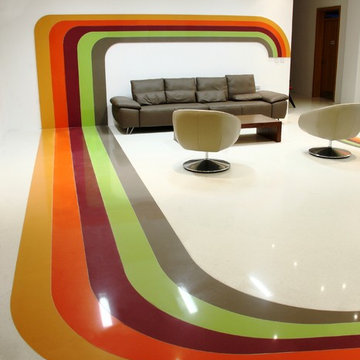
Setting of terrazzo flooring with composite stone in the school’s reception area.
Mid-sized minimalist terrazzo floor foyer photo in Other with white walls
Mid-sized minimalist terrazzo floor foyer photo in Other with white walls
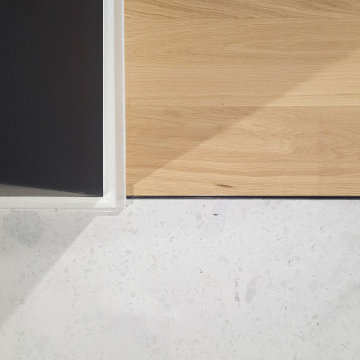
«Le Bellini» Rénovation et décoration d’un appartement de 44 m2 destiné à la location de tourisme à Strasbourg (67)
Mid-sized eclectic terrazzo floor and white floor foyer photo with black walls
Mid-sized eclectic terrazzo floor and white floor foyer photo with black walls

Example of a huge trendy terrazzo floor and gray floor entryway design in Paris with white walls and a white front door
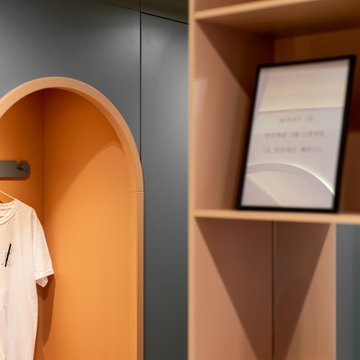
Прихожая также полна округленных форм: арочная ниша для переобувания, овальное длинное зеркало и шкаф с подсветкой. За скрытой раздвижной системой спрятана хозяйственная комната: стиралка, сушка, моющие средства, бойлер и все то, что хочется видеть чуточку реже.
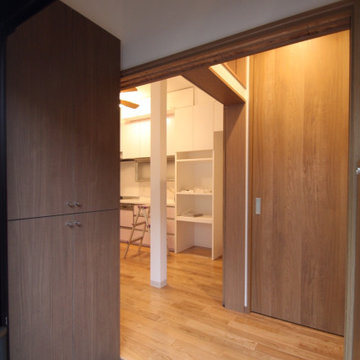
リノベーション S i
街中の狭小住宅です。コンパクトながらも快適に生活できる家です。
株式会社小木野貴光アトリエ一級建築士建築士事務所
https://www.ogino-a.com/
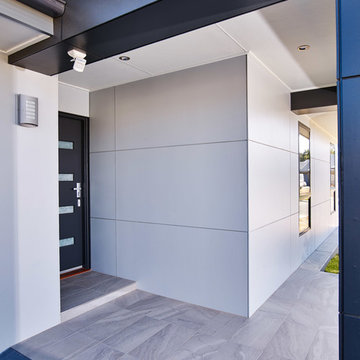
Flair Cabinets
Example of a minimalist terrazzo floor and gray floor single front door design in Other with gray walls and a black front door
Example of a minimalist terrazzo floor and gray floor single front door design in Other with gray walls and a black front door
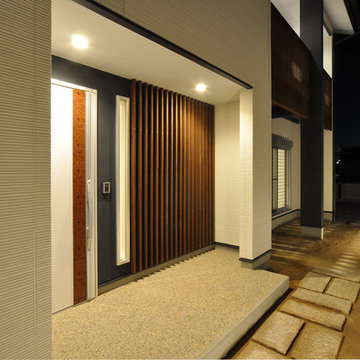
外観夜景。玄関周りを見る。大半がほぼ白い外壁となっていますが一部で黒い外壁(塗り壁)を採用しています。玄関ドア周辺の壁がそれに該当します。その壁にそって木格子を密に配置しモダンな和のデザインを施しています。昼間の表情、夜間の表情、ともに美しくこの住宅を訪れる人々にも好評です。ちなみに玄関ドアはリクシルのアバントスを採用しました。また写真後部2階腰壁の内側はいわゆるベランダですが木格子による手すり壁を設け外観意匠の見せ場ともなっています。(※木格子はレッドウッドを採用)
撮影:柴本米一
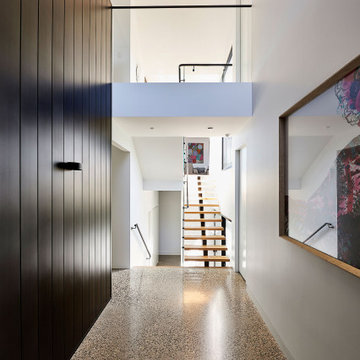
Large trendy terrazzo floor, gray floor, tray ceiling and wainscoting entryway photo in Geelong with black walls and a black front door
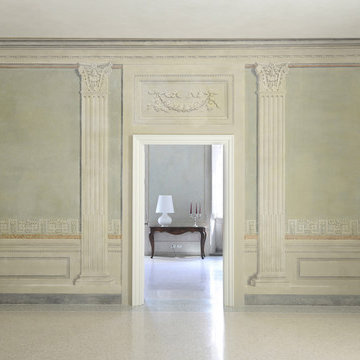
Mudroom - large traditional terrazzo floor mudroom idea in Florence with multicolored walls and a white front door
Terrazzo Floor Entryway Ideas
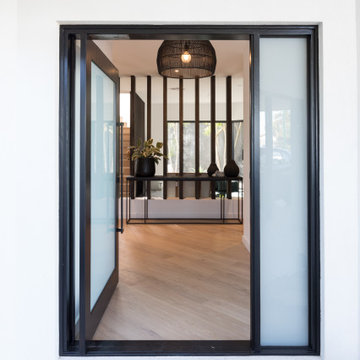
A renovation completed in Floreat. The home was completely destroyed by fire, Building 51 helped bring the home back to new again while also adding on a second storey.
8





