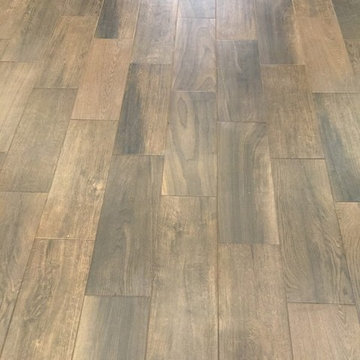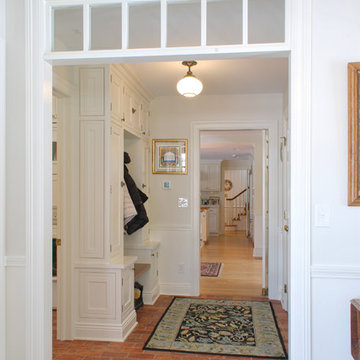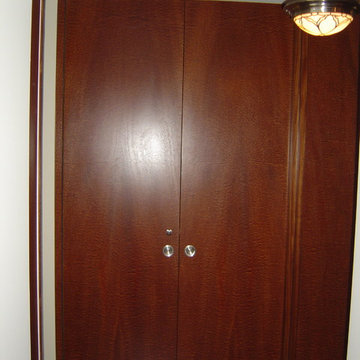Terrazzo Floor Entryway Ideas
Refine by:
Budget
Sort by:Popular Today
81 - 100 of 328 photos
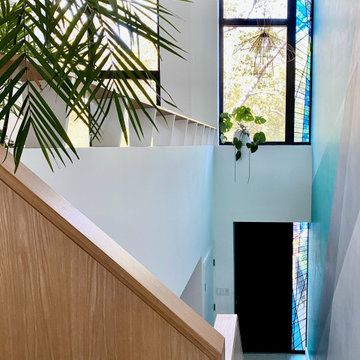
The entry hall is triple-height, open to the living room above, and features stained glass panels designed by the artist Jerry Inscoe.
Minimalist terrazzo floor single front door photo in New York with white walls and a black front door
Minimalist terrazzo floor single front door photo in New York with white walls and a black front door
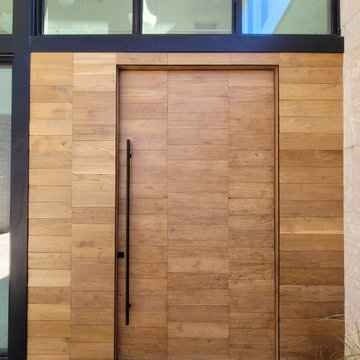
I'm calling this the Hernia Entry because that's what I got flipping it over on a bench. Surgery this Thursday haha.
This door is over 5' wide and almost 10' tall and 3" thick. The Teak face material was supplied to us by our customer. It turned out really cool looking!
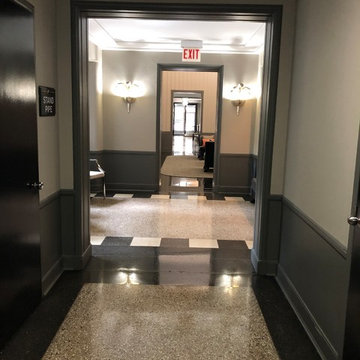
Inspiration for a large eclectic terrazzo floor and beige floor entryway remodel in Chicago with gray walls and a glass front door

New construction family home in the forest,
Most rooms open to the outdoors, and flows seamlessly.
Inspiration for a large 1960s terrazzo floor, white floor and wood ceiling entryway remodel in Portland with white walls and a glass front door
Inspiration for a large 1960s terrazzo floor, white floor and wood ceiling entryway remodel in Portland with white walls and a glass front door

Kaptur Court Palm Springs' entry is distinguished by seamless glass that disappears through a rock faced wall that traverses from the exterior into the interior of the home.
Open concept Dining Area
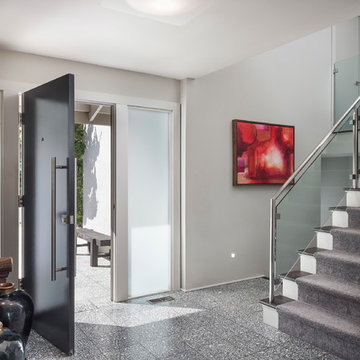
Mid-sized minimalist terrazzo floor and gray floor entryway photo in Other with gray walls and a dark wood front door
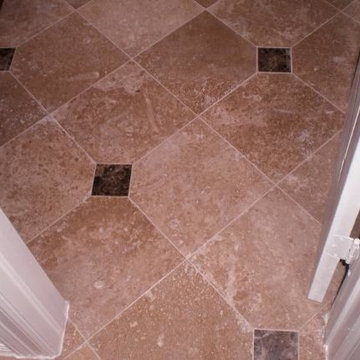
stone walk way, stone arch entryway
Inspiration for a 1950s terrazzo floor front door remodel in Houston with beige walls and a white front door
Inspiration for a 1950s terrazzo floor front door remodel in Houston with beige walls and a white front door
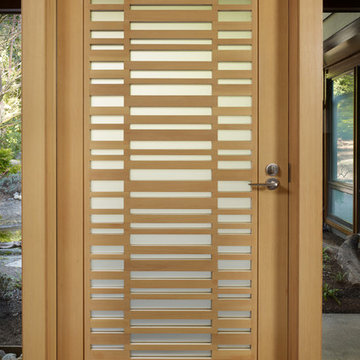
The Lake Forest Park Renovation is a top-to-bottom renovation of a 50's Northwest Contemporary house located 25 miles north of Seattle.
Photo: Benjamin Benschneider
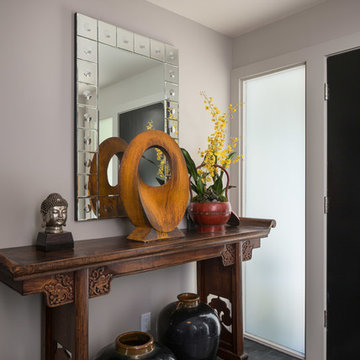
Inspiration for a mid-sized terrazzo floor and gray floor entryway remodel in Other with gray walls and a dark wood front door

Pivot front door - 1960s terrazzo floor, white floor and wood ceiling pivot front door idea in Portland with a glass front door
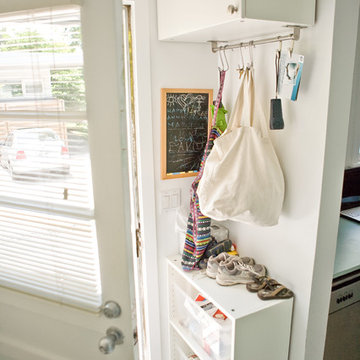
Example of a small minimalist terrazzo floor mudroom design in Nashville with white walls
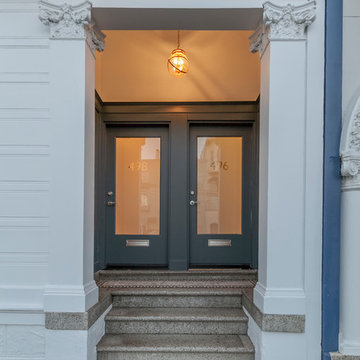
John Arbuckle
Example of a small ornate terrazzo floor entryway design in San Francisco with white walls and a gray front door
Example of a small ornate terrazzo floor entryway design in San Francisco with white walls and a gray front door
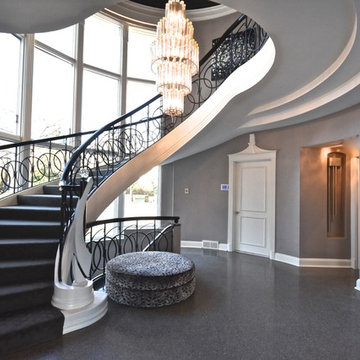
The expansive terrazzo floored entryway, detailed moldings along with the sweeping staircase framed by windows overlooking the pool set the tone for glamour in this home.
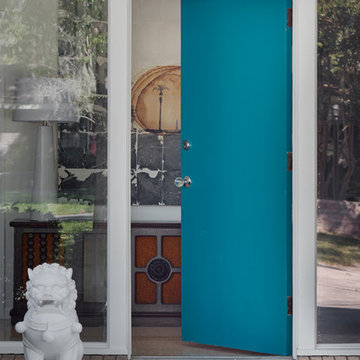
This mid century modern home, built in 1957, suffered a fire and poor repairs over twenty years ago. A cohesive approach of restoration and remodeling resulted in this newly modern home which preserves original features and brings living spaces into the 21st century. Photography by Atlantic Archives
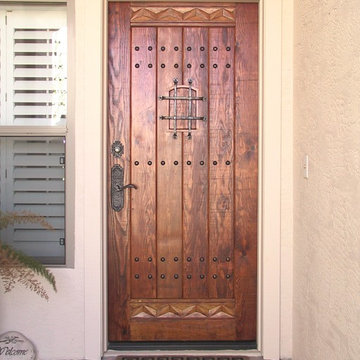
A standard size 36" x 80" rustic fir door with speakeasy and hand carving. The 1" rivets are cast bronze and the wrought iron speakeasy grill is custom made by a local blacksmith. The grill can also be ordered separately and made any size to fit your opening. Photo by Wayne Hausknecht.
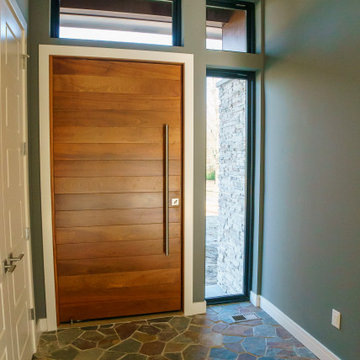
The large, wooden door in this custom mid-century modern inspired home is surrounded by custom stationary picture windows and features a stone flooring.
Terrazzo Floor Entryway Ideas
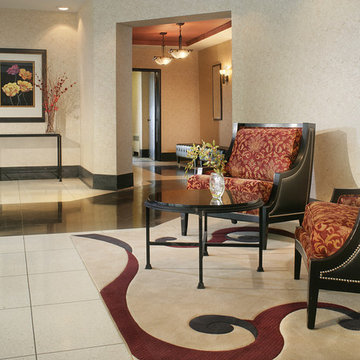
The richly colored lobby seating area in this award-winning project provides a warm, comfortable place to wait for guests or a ride. Terrazzo black tiles form a natural pathway to the elevator
5






