Entry Photos
Refine by:
Budget
Sort by:Popular Today
1 - 20 of 43 photos
Item 1 of 3
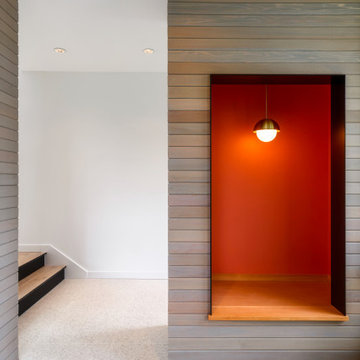
Entryway - mid-sized modern terrazzo floor, white floor and shiplap wall entryway idea in Seattle with white walls and a glass front door
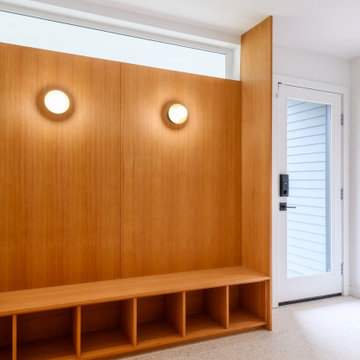
Mid-sized minimalist terrazzo floor, white floor and shiplap wall entryway photo in Seattle with white walls and a glass front door
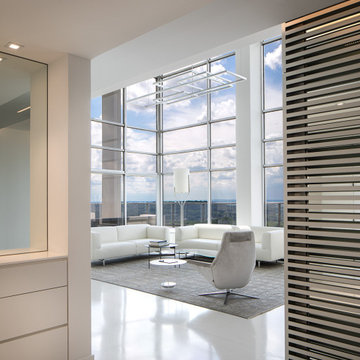
The screen on the right is opposite the entry door and provides a visual stop before entering the double height living area. Mirrored wall behind the screen adds depth and mystery to this element.
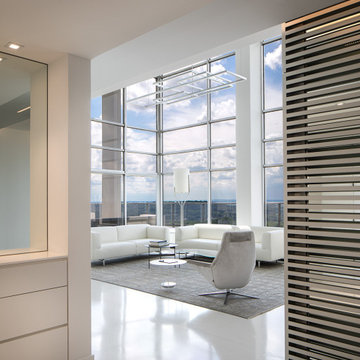
This view highlights both the long views through the space as well as the gleam of the white terrazzo flooring.
Trendy terrazzo floor and white floor entryway photo in Philadelphia with white walls
Trendy terrazzo floor and white floor entryway photo in Philadelphia with white walls
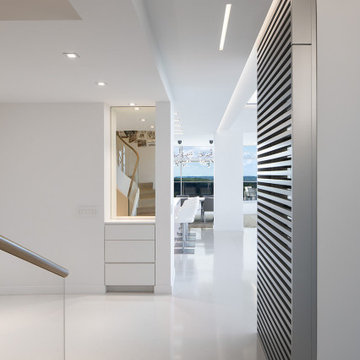
This view highlights both the long views through the space as well as the gleam of the white terrazzo flooring.
Minimalist terrazzo floor and white floor entryway photo in Philadelphia
Minimalist terrazzo floor and white floor entryway photo in Philadelphia
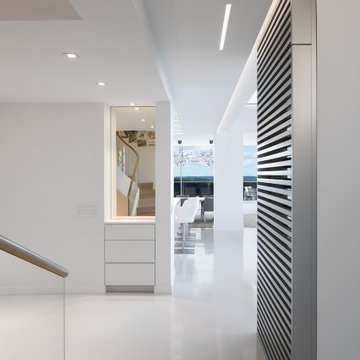
This view highlights both the long views through the space as well as the gleam of the white terrazzo flooring.
Example of a trendy terrazzo floor and white floor entryway design in Philadelphia with white walls
Example of a trendy terrazzo floor and white floor entryway design in Philadelphia with white walls

STUNNING HOME ON TWO LOTS IN THE RESERVE AT HARBOUR WALK. One of the only homes on two lots in The Reserve at Harbour Walk. On the banks of the Manatee River and behind two sets of gates for maximum privacy. This coastal contemporary home was custom built by Camlin Homes with the highest attention to detail and no expense spared. The estate sits upon a fully fenced half-acre lot surrounded by tropical lush landscaping and over 160 feet of water frontage. all-white palette and gorgeous wood floors. With an open floor plan and exquisite details, this home includes; 4 bedrooms, 5 bathrooms, 4-car garage, double balconies, game room, and home theater with bar. A wall of pocket glass sliders allows for maximum indoor/outdoor living. The gourmet kitchen will please any chef featuring beautiful chandeliers, a large island, stylish cabinetry, timeless quartz countertops, high-end stainless steel appliances, built-in dining room fixtures, and a walk-in pantry. heated pool and spa, relax in the sauna or gather around the fire pit on chilly nights. The pool cabana offers a great flex space and a full bath as well. An expansive green space flanks the home. Large wood deck walks out onto the private boat dock accommodating 60+ foot boats. Ground floor master suite with a fireplace and wall to wall windows with water views. His and hers walk-in California closets and a well-appointed master bath featuring a circular spa bathtub, marble countertops, and dual vanities. A large office is also found within the master suite and offers privacy and separation from the main living area. Each guest bedroom has its own private bathroom. Maintain an active lifestyle with community features such as a clubhouse with tennis courts, a lovely park, multiple walking areas, and more. Located directly next to private beach access and paddleboard launch. This is a prime location close to I-75,
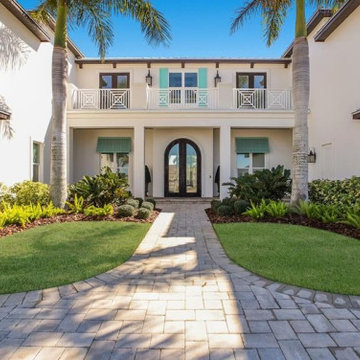
STUNNING HOME ON TWO LOTS IN THE RESERVE AT HARBOUR WALK. One of the only homes on two lots in The Reserve at Harbour Walk. On the banks of the Manatee River and behind two sets of gates for maximum privacy. This coastal contemporary home was custom built by Camlin Homes with the highest attention to detail and no expense spared. The estate sits upon a fully fenced half-acre lot surrounded by tropical lush landscaping and over 160 feet of water frontage. all-white palette and gorgeous wood floors. With an open floor plan and exquisite details, this home includes; 4 bedrooms, 5 bathrooms, 4-car garage, double balconies, game room, and home theater with bar. A wall of pocket glass sliders allows for maximum indoor/outdoor living. The gourmet kitchen will please any chef featuring beautiful chandeliers, a large island, stylish cabinetry, timeless quartz countertops, high-end stainless steel appliances, built-in dining room fixtures, and a walk-in pantry. heated pool and spa, relax in the sauna or gather around the fire pit on chilly nights. The pool cabana offers a great flex space and a full bath as well. An expansive green space flanks the home. Large wood deck walks out onto the private boat dock accommodating 60+ foot boats. Ground floor master suite with a fireplace and wall to wall windows with water views. His and hers walk-in California closets and a well-appointed master bath featuring a circular spa bathtub, marble countertops, and dual vanities. A large office is also found within the master suite and offers privacy and separation from the main living area. Each guest bedroom has its own private bathroom. Maintain an active lifestyle with community features such as a clubhouse with tennis courts, a lovely park, multiple walking areas, and more. Located directly next to private beach access and paddleboard launch. This is a prime location close to I-75,

New construction family home in the forest,
Most rooms open to the outdoors, and flows seamlessly.
Inspiration for a large 1960s terrazzo floor, white floor and wood ceiling entryway remodel in Portland with white walls and a glass front door
Inspiration for a large 1960s terrazzo floor, white floor and wood ceiling entryway remodel in Portland with white walls and a glass front door
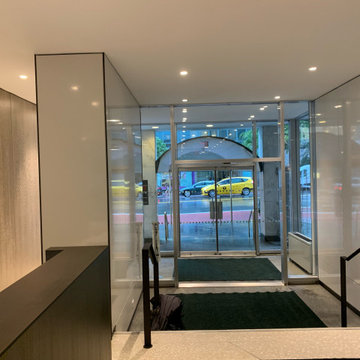
Gut Renovation of the buildings lobby.
Example of a large minimalist terrazzo floor, white floor and wall paneling entryway design in New York with gray walls and a metal front door
Example of a large minimalist terrazzo floor, white floor and wall paneling entryway design in New York with gray walls and a metal front door

Gut Renovation of the buildings lobby.
Inspiration for a large modern terrazzo floor, white floor and wall paneling entryway remodel in New York with gray walls and a metal front door
Inspiration for a large modern terrazzo floor, white floor and wall paneling entryway remodel in New York with gray walls and a metal front door
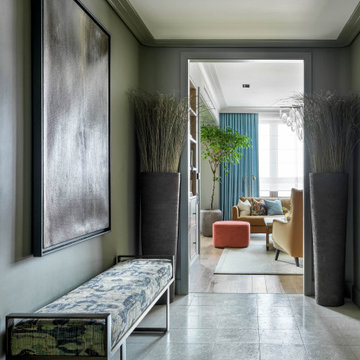
Mid-sized trendy terrazzo floor and white floor vestibule photo in Moscow with green walls
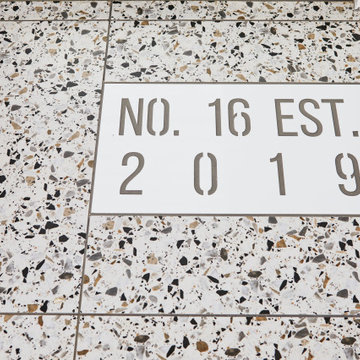
A stamp for history's sake
Entryway - mid-sized contemporary terrazzo floor and white floor entryway idea in Other with white walls and a dark wood front door
Entryway - mid-sized contemporary terrazzo floor and white floor entryway idea in Other with white walls and a dark wood front door
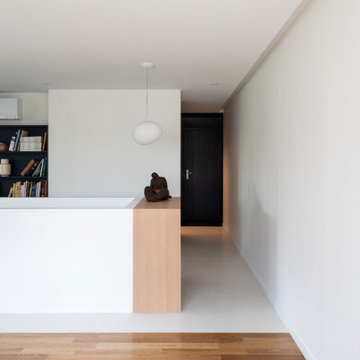
Un et un ne font qu’un. Né de la réunion de deux appartements modernistes, ce duplex tout en volumes se caractérise par son allure épuré. On y entre au second par la pièce de vie ; un plan libre offrant la meilleure vue sur la Marne. Un escalier central descend dans le prolongement de l’îlot pour distribuer les pièces de nuit tout en intimité. Grâce à cette transformation, Marie et Luc gardent leur adresse idyllique sur les bords de Marne et savourent tout le confort d’un appartement résolument contemporain à la pointe de la technologie.
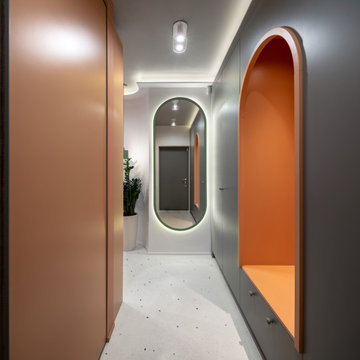
Прихожая также полна округленных форм: арочная ниша для переобувания, овальное длинное зеркало и шкаф с подсветкой. За скрытой раздвижной системой спрятана хозяйственная комната: стиралка, сушка, моющие средства, бойлер и все то, что хочется видеть чуточку реже.
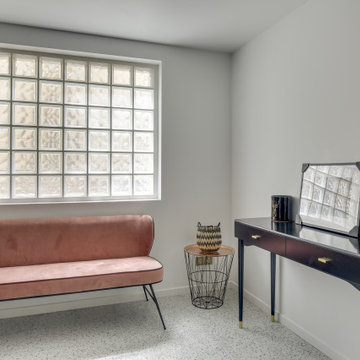
Une entree pour cette maison familiale de niveaux
Entryway - contemporary terrazzo floor and white floor entryway idea in Paris
Entryway - contemporary terrazzo floor and white floor entryway idea in Paris
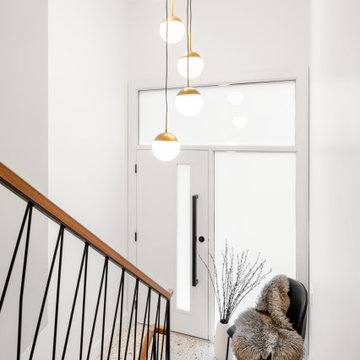
Small 1960s terrazzo floor and white floor entryway photo in Vancouver with white walls and a white front door
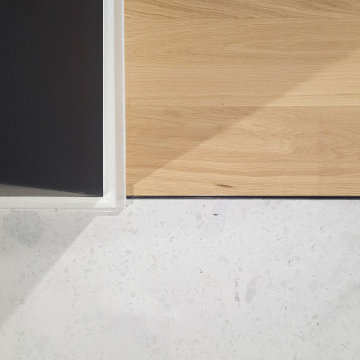
«Le Bellini» Rénovation et décoration d’un appartement de 44 m2 destiné à la location de tourisme à Strasbourg (67)
Mid-sized eclectic terrazzo floor and white floor foyer photo with black walls
Mid-sized eclectic terrazzo floor and white floor foyer photo with black walls
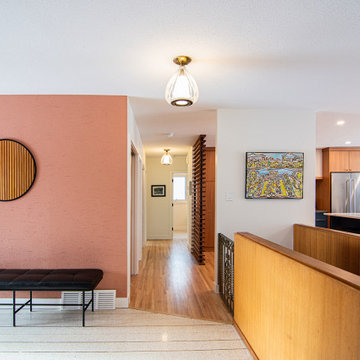
Foyer - large terrazzo floor, white floor and wallpaper foyer idea in Other with pink walls
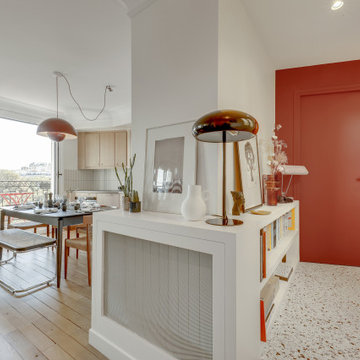
Entrée spacieuse dans des tons rouges terracotta avec un beau terrazzo
Large trendy terrazzo floor and white floor foyer photo in Paris with red walls
Large trendy terrazzo floor and white floor foyer photo in Paris with red walls
1





