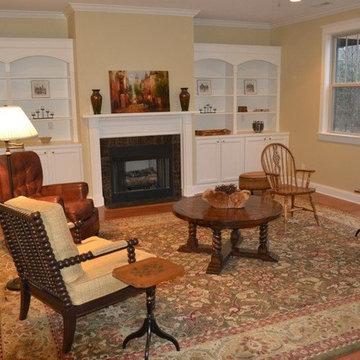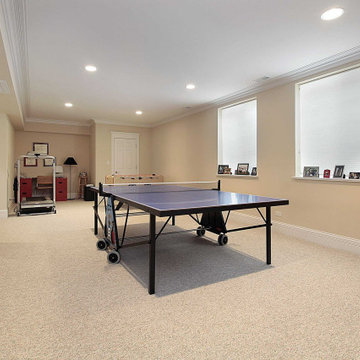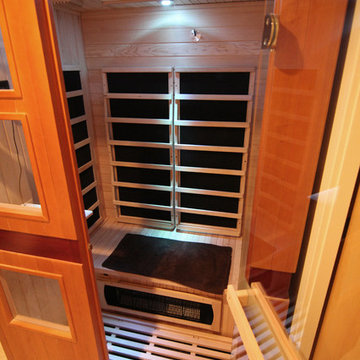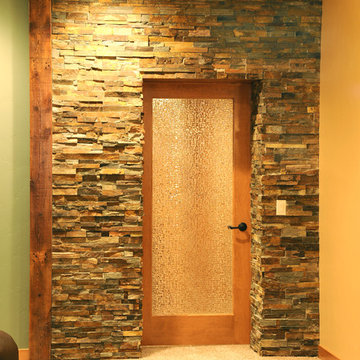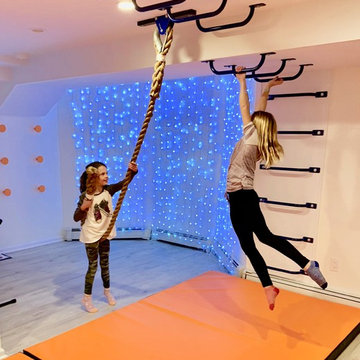Traditional Basement Ideas
Refine by:
Budget
Sort by:Popular Today
161 - 180 of 28,382 photos
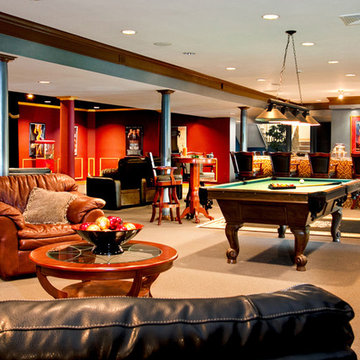
Photography by Drew Callaghan
Basement - large traditional basement idea in Philadelphia
Basement - large traditional basement idea in Philadelphia
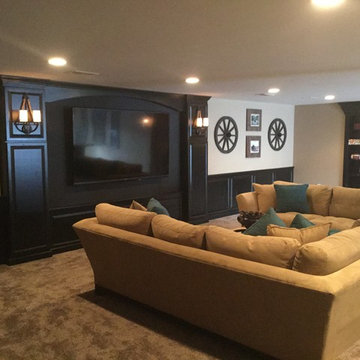
Finished Basement Entertainment Area
By Majestic Home Solutions LLC
Project Cost: $75,001 - $100,000
Country: United States
Zip Code: 48374
Inspiration for a timeless basement remodel in Detroit
Inspiration for a timeless basement remodel in Detroit
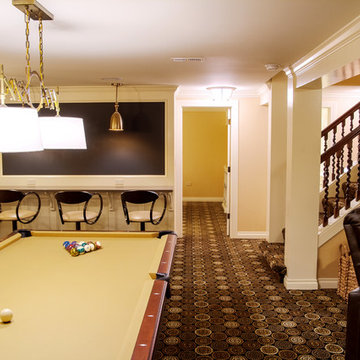
The previous award winning remodel of their Burr Ridge home brought these clients back to LaMantia and designers Jackie Prazak and Katie Suva, CKD, CBD when they decided it was time to build out their unfinished lower level. As before, their main objective was to create areas to accommodate their extended (and now grown) family.
During the 2013 main floor remodel, a bedroom and Powder Room had been given up to gain the large award winning kitchen, so recapturing those two spaces were high on the “list of desires.” Also on the list was the need for a pool table, a comfortable movie/TV space, lots of game storage and plenty of open area for grandchildren game playing.
The stairway into the lower level was the main challenge in this build-out; both the stair run and tread depth needed to be lengthened to perform to code. To create greater head room on the staircase the main beam was cut and a portion was relocated 18”. A second column at the end of the stair run was added to match the required structural column, allowing the last tread to wrap decoratively onto each side.
Throughout the design planning many details built-into the main level project were repeated to marry the main and lower levels together. The built-in cabinetry and the mirrored doors in the bedroom can also be found in the Guest Room on the main level. The mirrored element over the bed is actually an interior door glazed with mirrors and hung on its side. The parquet look tile flooring of the new bath is reminiscent of the main level wood parquet flooring while the carpenter built wainscoting also can be found in the main hall of the first floor.
The custom walnut stair spindles were fabricated from a photo the homeowner found and loved. In the Movie/TV area the theatre seats are fully powered to accept iPhones, iPads, Laptops, etc. Also note the large chalkboard scorekeeping area with seating for the game players. And, one very special detail can be found under the (now longer) staircase; a private room under the stairs was created with touch-lighting and bean bag chairs for anyone seeking a quiet space.
Find the right local pro for your project
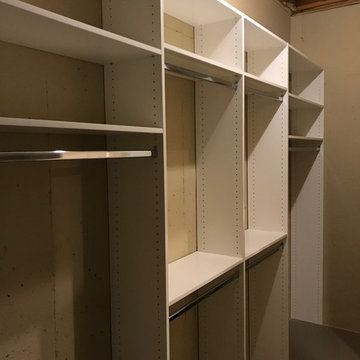
This is a basement storage space. We designed a closet system containing 2 units with double hanging rods, 2 units with single hanger rods and 3 units of adjustable shelving. This was a great use of space for long term or seasonal clothing and shoe storage.
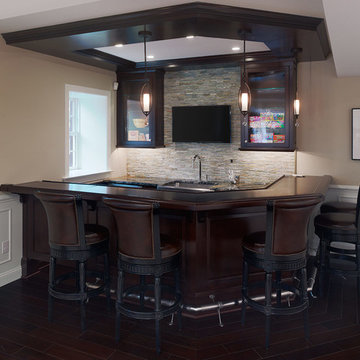
Basement Bar compliments adjacent Home Theatre.
Inspiration for a mid-sized timeless basement remodel in Philadelphia
Inspiration for a mid-sized timeless basement remodel in Philadelphia
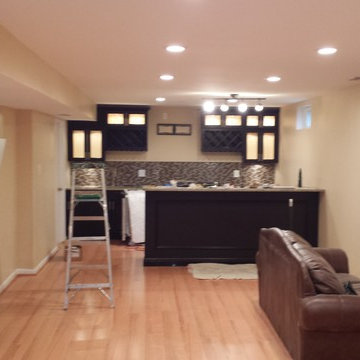
Example of a mid-sized classic walk-out light wood floor basement design in DC Metro with beige walls and no fireplace
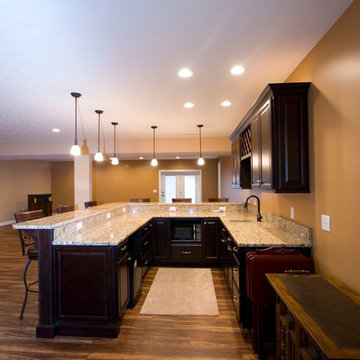
Aaron Mauk, Designer, Mauk Cabinets by Design
Roots Photography
Elegant basement photo in Other
Elegant basement photo in Other

Sponsored
Plain City, OH
Kuhns Contracting, Inc.
Central Ohio's Trusted Home Remodeler Specializing in Kitchens & Baths
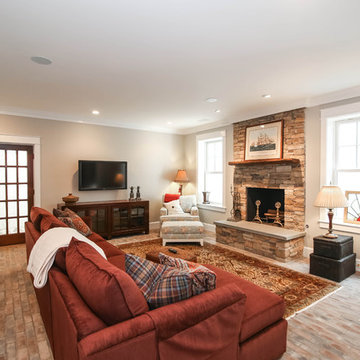
Marlon Crutchfield
Inspiration for a timeless basement remodel in DC Metro with a standard fireplace and a stone fireplace
Inspiration for a timeless basement remodel in DC Metro with a standard fireplace and a stone fireplace
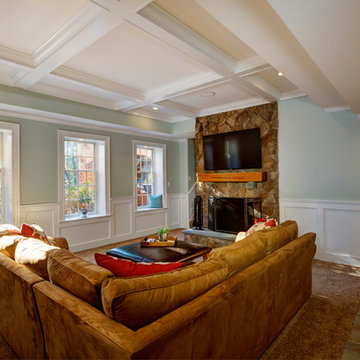
Finished Basement with stone fireplace and Heart Pine mantle.
Inspiration for a mid-sized timeless look-out carpeted basement remodel in Richmond with green walls, a standard fireplace and a stone fireplace
Inspiration for a mid-sized timeless look-out carpeted basement remodel in Richmond with green walls, a standard fireplace and a stone fireplace
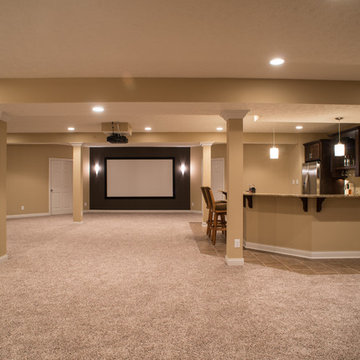
Initially, this 1800 square foot space was completely unfinished with concrete walls. The clients hoped to use this enormous space to fulfill a variety of functions. After the remodel this previously unfinished space contained a perfect entertaining area with a full bar, home theatre, and large living space; a full bathroom with an electrical warming towel warmers; a workout space somewhat separated from the rest of the basement; and a bedroom with a built in window seats and closets with custom shelving. The basement was trimmed out with columns and woodwork to match the existing woodwork in the home so that it appeared as if the remodel took place when the home was built.
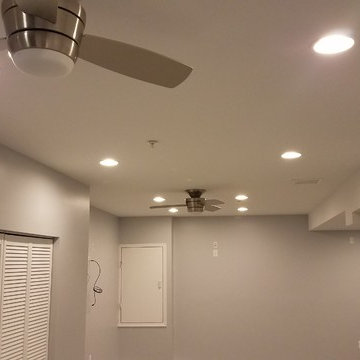
Example of a large classic carpeted and gray floor basement design in DC Metro with gray walls and no fireplace

Sponsored
Sunbury, OH
J.Holderby - Renovations
Franklin County's Leading General Contractors - 2X Best of Houzz!
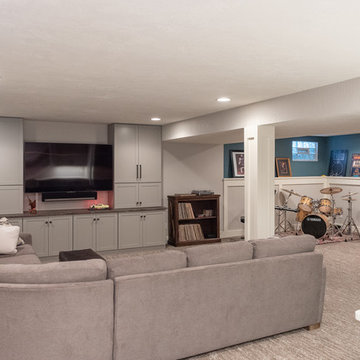
Inspiration for a mid-sized timeless underground carpeted and gray floor basement remodel in Indianapolis with blue walls
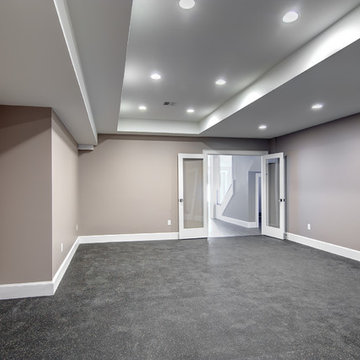
This elegant and sophisticated stone and shingle home is tailored for modern living. Custom designed by a highly respected developer, buyers will delight in the bright and beautiful transitional aesthetic. The welcoming foyer is accented with a statement lighting fixture that highlights the beautiful herringbone wood floor. The stunning gourmet kitchen includes everything on the chef's wish list including a butler's pantry and a decorative breakfast island. The family room, awash with oversized windows overlooks the bluestone patio and masonry fire pit exemplifying the ease of indoor and outdoor living. Upon entering the master suite with its sitting room and fireplace, you feel a zen experience. The ultimate lower level is a show stopper for entertaining with a glass-enclosed wine cellar, room for exercise, media or play and sixth bedroom suite. Nestled in the gorgeous Wellesley Farms neighborhood, conveniently located near the commuter train to Boston and town amenities.
Traditional Basement Ideas

Sponsored
Sunbury, OH
J.Holderby - Renovations
Franklin County's Leading General Contractors - 2X Best of Houzz!
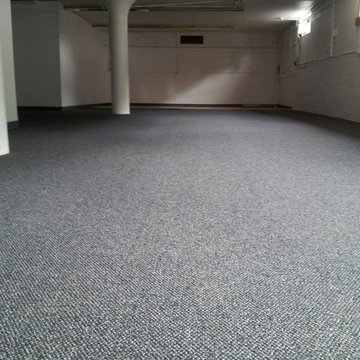
Carpet installation for bicycle shop
Inspiration for a large timeless look-out carpeted and gray floor basement remodel in Minneapolis with white walls and no fireplace
Inspiration for a large timeless look-out carpeted and gray floor basement remodel in Minneapolis with white walls and no fireplace
9






