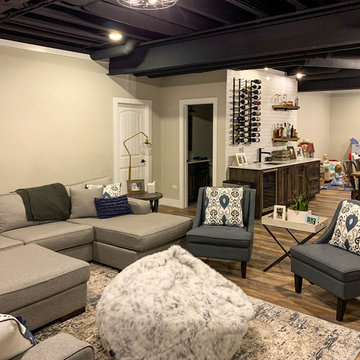Search results for "Teen hangout basement ideas" in Home Design Ideas
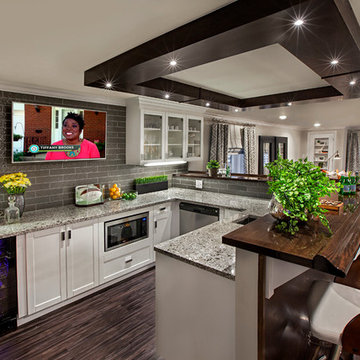
Inquire About Our Design Services
Family basement in Oak Brook, IL, designed by Tiffany Brooks of Tiffany Brooks Interiors/HGTV Photography done by Marcel Page Photography.

Example of a large transitional underground vinyl floor, brown floor and exposed beam basement game room design in Chicago with gray walls
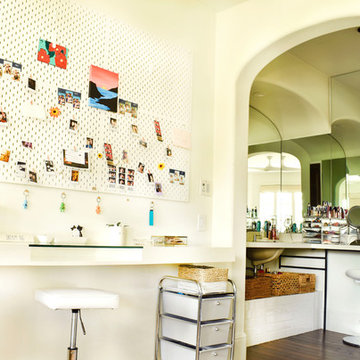
"Teenage Transformation: Modernizing a teenage girls room!
Built in bed into window area with built in book shelves added!
We built a trundle bed too for those girl sleepovers!
We built a floating desk onto her art wall for plenty
Of spread out area for her art projects! We created a fun
Modern bathroom! Mirrors galore to accommodate all the
Great looks!"
Find the right local pro for your project

A teen hangout destination with a comfortable boho vibe. Brought together by Anthropologie Rose Petals Wallpaper, Serena and Lilly hanging chair, Cristol flush mount by Circa Lighting and a mix of custom and retail pillows. Design by Two Hands Interiors. See the rest of this cozy attic hangout space on our website. #tweenroom #teenroom
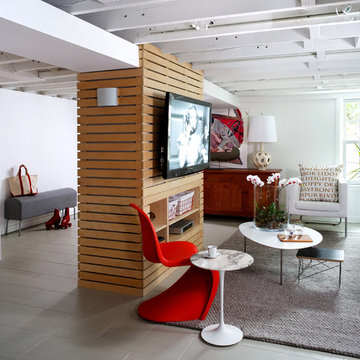
Basement reconfigure and remodel
Example of a trendy gray floor living room design in DC Metro with white walls and no fireplace
Example of a trendy gray floor living room design in DC Metro with white walls and no fireplace
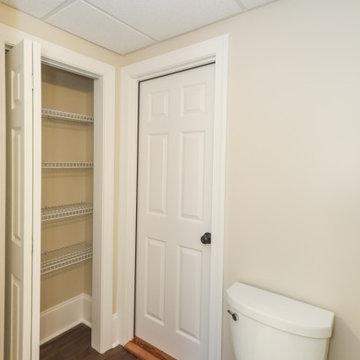
Basement Remodel For Teen Suite
Mid-sized transitional walk-out vinyl floor and brown floor basement photo in Atlanta with beige walls
Mid-sized transitional walk-out vinyl floor and brown floor basement photo in Atlanta with beige walls
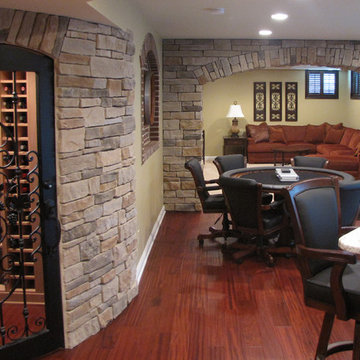
Sponsored
Delaware, OH
Buckeye Basements, Inc.
Central Ohio's Basement Finishing ExpertsBest Of Houzz '13-'21
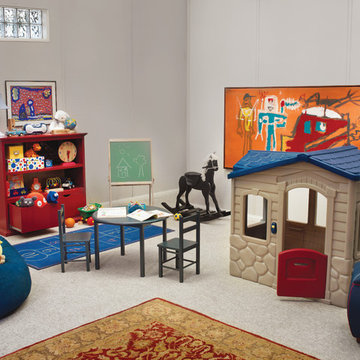
Basement finishing ideas for your basement renovation. Check out www.1800basement.com for basement reviews and basement cost
Example of a classic basement design in Detroit
Example of a classic basement design in Detroit

Basement Media Room
Example of an urban underground white floor basement design in Cincinnati with white walls
Example of an urban underground white floor basement design in Cincinnati with white walls

Basement Living Area
2008 Cincinnati Magazine Interior Design Award
Photography: Mike Bresnen
Example of a minimalist look-out carpeted and white floor basement design in Cincinnati with white walls and no fireplace
Example of a minimalist look-out carpeted and white floor basement design in Cincinnati with white walls and no fireplace

Trendy underground light wood floor and beige floor basement photo in DC Metro with gray walls

Inspiration for a large country look-out vinyl floor and gray floor basement remodel in Detroit with gray walls
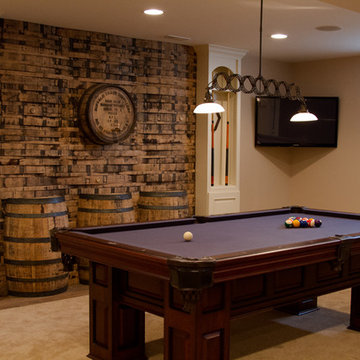
Sponsored
Delaware, OH
Buckeye Basements, Inc.
Central Ohio's Basement Finishing ExpertsBest Of Houzz '13-'21
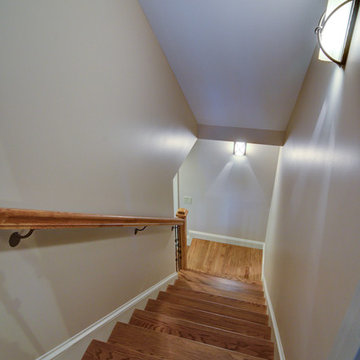
Photos credit of Weidmann Remodeling
Example of a classic basement design in Atlanta
Example of a classic basement design in Atlanta
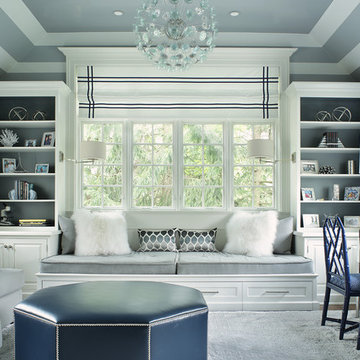
A multi purpose room for the kids. This rooms serves as a hang out space, sleep over room with built in trundle bed, homework space with a custom desk and just a space for kids to get away from it all. Photography by Peter Rymwid.
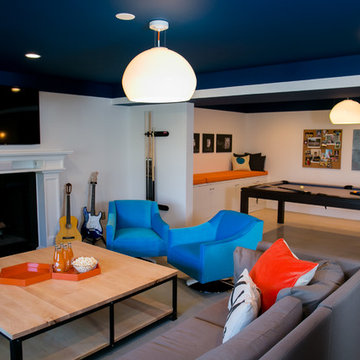
Katharine Hauschka
Inspiration for a modern beige floor basement remodel in DC Metro
Inspiration for a modern beige floor basement remodel in DC Metro
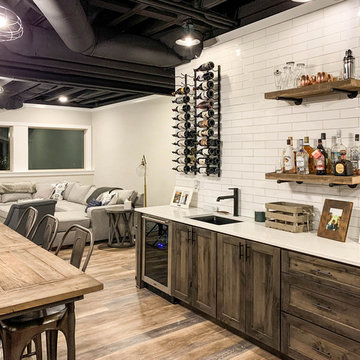
Large country walk-out vinyl floor and brown floor basement photo in Chicago with beige walls
Showing Results for "Teen Hangout Basement Ideas"

Sponsored
Plain City, OH
Kuhns Contracting, Inc.
Central Ohio's Trusted Home Remodeler Specializing in Kitchens & Baths

Morse Lake basement renovation. Our clients made some great design choices, this basement is amazing! Great entertaining space, a wet bar, and pool room.
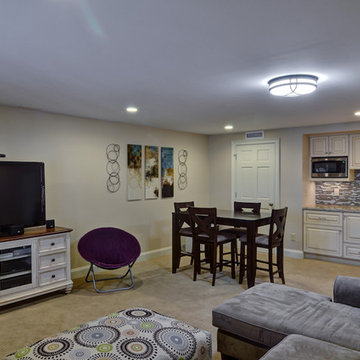
Photos credit of Weidmann Remodeling
Example of a classic basement design in Atlanta
Example of a classic basement design in Atlanta

The homeowners were ready to renovate this basement to add more living space for the entire family. Before, the basement was used as a playroom, guest room and dark laundry room! In order to give the illusion of higher ceilings, the acoustical ceiling tiles were removed and everything was painted white. The renovated space is now used not only as extra living space, but also a room to entertain in.
Photo Credit: Natan Shar of BHAMTOURS
1







