Traditional Basement with a Stone Fireplace Ideas
Refine by:
Budget
Sort by:Popular Today
141 - 160 of 1,021 photos
Item 1 of 3
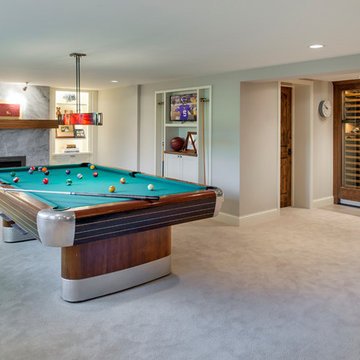
Jenny Terrell; SpaceCrafting Photography
Elegant look-out carpeted basement photo in Minneapolis with gray walls, a standard fireplace and a stone fireplace
Elegant look-out carpeted basement photo in Minneapolis with gray walls, a standard fireplace and a stone fireplace
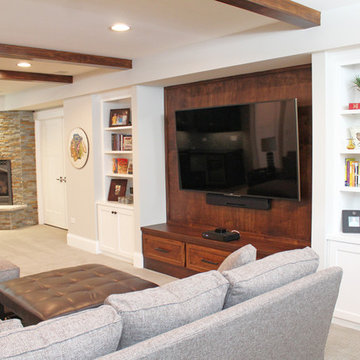
This basement feels more like main level living, especially with such a great fireplace, wood beams and built-in bookcases. Don't forget the recessed lighting!
Meyer Design
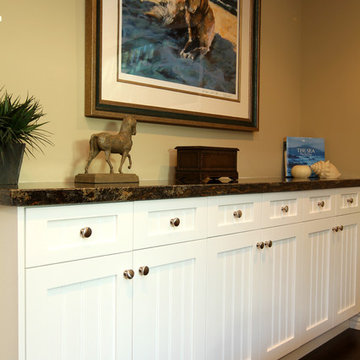
Family room remodel in basement
Custom Design & Construction
Example of a large classic look-out dark wood floor and brown floor basement design in Los Angeles with beige walls, a standard fireplace and a stone fireplace
Example of a large classic look-out dark wood floor and brown floor basement design in Los Angeles with beige walls, a standard fireplace and a stone fireplace
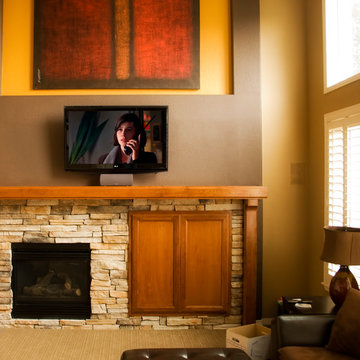
brothers construction
Example of a mid-sized classic walk-out carpeted basement design in Denver with a standard fireplace and a stone fireplace
Example of a mid-sized classic walk-out carpeted basement design in Denver with a standard fireplace and a stone fireplace
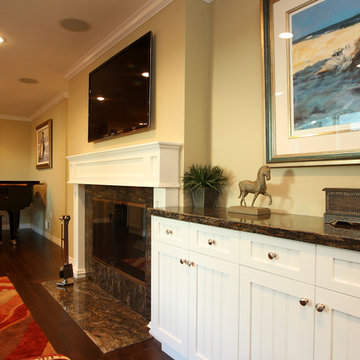
Family room remodel in basement with fireplace
Custom Design & Construction
Inspiration for a large timeless look-out dark wood floor and brown floor basement remodel in Los Angeles with beige walls, a standard fireplace and a stone fireplace
Inspiration for a large timeless look-out dark wood floor and brown floor basement remodel in Los Angeles with beige walls, a standard fireplace and a stone fireplace
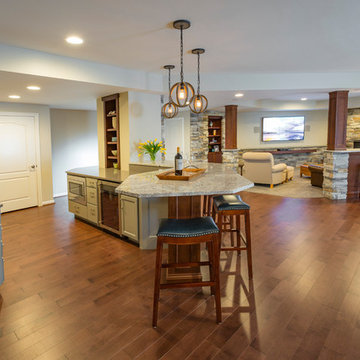
RVP Photography
Large elegant underground medium tone wood floor and brown floor basement photo in Cincinnati with white walls, a corner fireplace and a stone fireplace
Large elegant underground medium tone wood floor and brown floor basement photo in Cincinnati with white walls, a corner fireplace and a stone fireplace
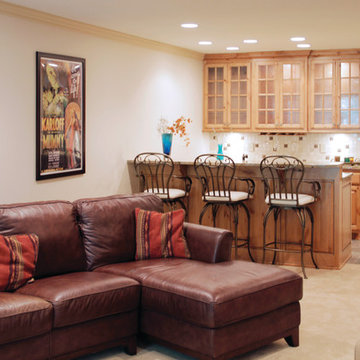
Two small storage closets were removed and a wet bar installed in the entertainment center of this walk out basement. The bar is complete with refrigerator, microwave drawer, extensive storage space and an undercount sink, New carpeting and a slate tile floor replaced the existing carpeting. Two of the four walls were rebuilt due to extensive deterioration that had occurred over the years. A new fireplace, new stairway with an ornamental iron balusters and wood handrail and LED recessed light fixtures were installed.
Photography by: Tulsa People
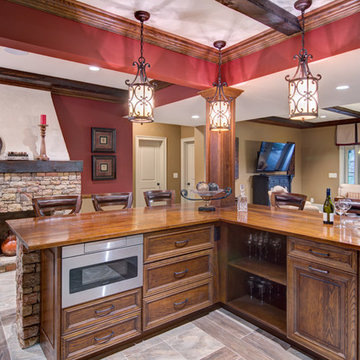
This client wanted their Terrace Level to be comprised of the warm finishes and colors found in a true Tuscan home. Basement was completely unfinished so once we space planned for all necessary areas including pre-teen media area and game room, adult media area, home bar and wine cellar guest suite and bathroom; we started selecting materials that were authentic and yet low maintenance since the entire space opens to an outdoor living area with pool. The wood like porcelain tile used to create interest on floors was complimented by custom distressed beams on the ceilings. Real stucco walls and brick floors lit by a wrought iron lantern create a true wine cellar mood. A sloped fireplace designed with brick, stone and stucco was enhanced with the rustic wood beam mantle to resemble a fireplace seen in Italy while adding a perfect and unexpected rustic charm and coziness to the bar area. Finally decorative finishes were applied to columns for a layered and worn appearance. Tumbled stone backsplash behind the bar was hand painted for another one of a kind focal point. Some other important features are the double sided iron railed staircase designed to make the space feel more unified and open and the barrel ceiling in the wine cellar. Carefully selected furniture and accessories complete the look.
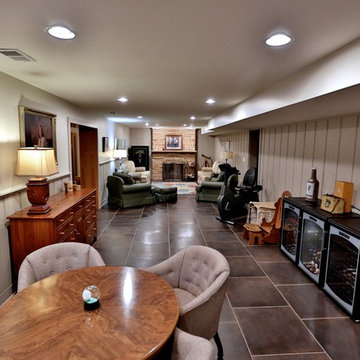
Gina Battaglia, Architect
Myles Beeson, Photographer
Example of a large classic underground basement design in Chicago with white walls, a standard fireplace and a stone fireplace
Example of a large classic underground basement design in Chicago with white walls, a standard fireplace and a stone fireplace
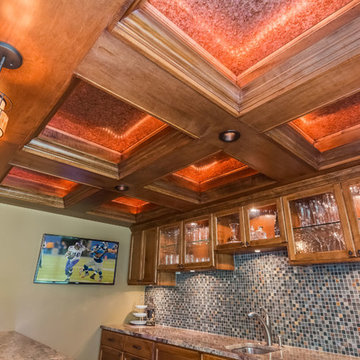
Special detail went into creating this custom ceiling. Lighting is concealed within the crown of the wood and accented onto a textured metal. ©Finished Basement Company
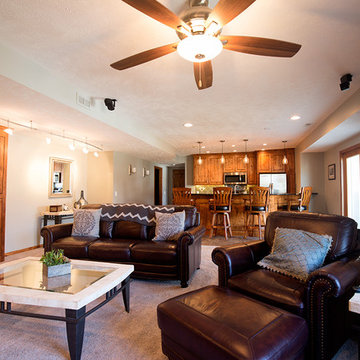
Basement remodel, cabinets were completed by home owner, but the cased in joint and the patio door were done by DRD. We also completed the counter tops, lighting, and tile shown in this picture.

Photos by Spacecrafting Photography
Mid-sized elegant look-out light wood floor and brown floor basement photo in Minneapolis with gray walls, a corner fireplace and a stone fireplace
Mid-sized elegant look-out light wood floor and brown floor basement photo in Minneapolis with gray walls, a corner fireplace and a stone fireplace
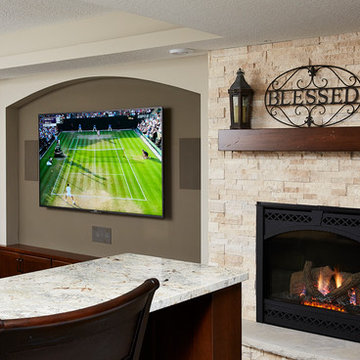
Drink ledge overlooking the family room. The perfect place to cozy up and watch a movie! This space has tray ceilings, custom shelves, stacked stone fireplace and custom cabinet for TV components!
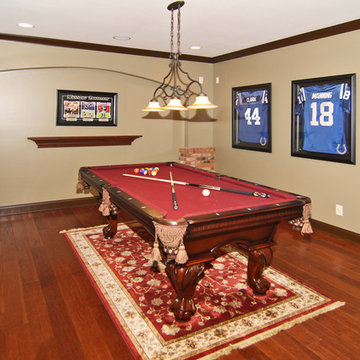
Brick and Stone fireplace in basement of french country home. Open basement with table and family room.
Basement - mid-sized traditional walk-out medium tone wood floor basement idea in Indianapolis with beige walls, a standard fireplace and a stone fireplace
Basement - mid-sized traditional walk-out medium tone wood floor basement idea in Indianapolis with beige walls, a standard fireplace and a stone fireplace
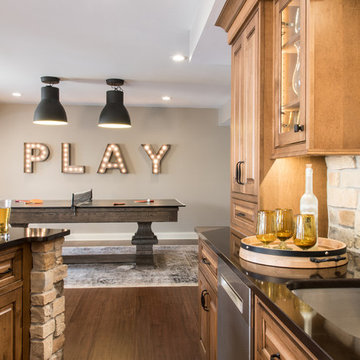
Example of a large classic vinyl floor and brown floor basement design in St Louis with beige walls, a standard fireplace and a stone fireplace
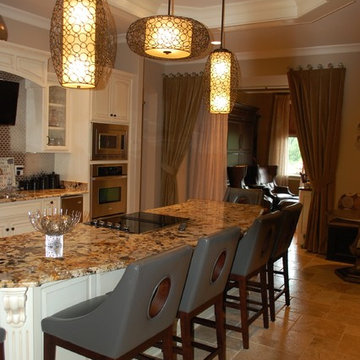
Basement bar in European traditional home.
Basement - mid-sized traditional walk-out porcelain tile basement idea in Indianapolis with beige walls, a standard fireplace and a stone fireplace
Basement - mid-sized traditional walk-out porcelain tile basement idea in Indianapolis with beige walls, a standard fireplace and a stone fireplace
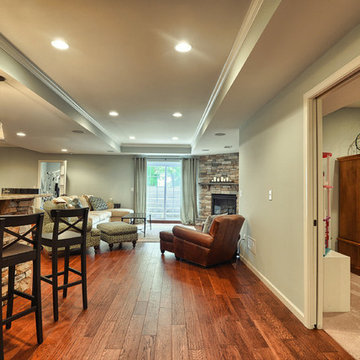
Ann Marie - Berks 360 Tours
Large elegant walk-out medium tone wood floor basement photo in Philadelphia with green walls, a standard fireplace and a stone fireplace
Large elegant walk-out medium tone wood floor basement photo in Philadelphia with green walls, a standard fireplace and a stone fireplace
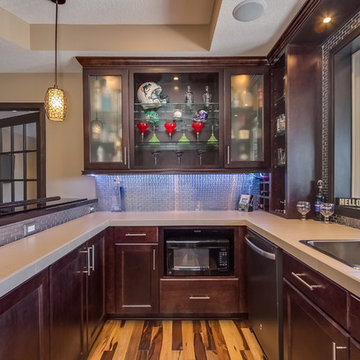
Frosted cabinets and white tile countertops give this wet bar a crisp and clean feel. ©Finished Basement Company
Example of a mid-sized classic look-out carpeted and beige floor basement design in Minneapolis with beige walls, a corner fireplace and a stone fireplace
Example of a mid-sized classic look-out carpeted and beige floor basement design in Minneapolis with beige walls, a corner fireplace and a stone fireplace
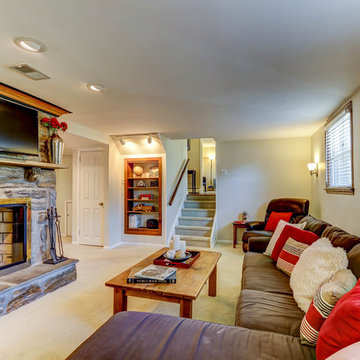
Staged basement tied together with accents of red leading the eye from spot to spot with fun and whimsy for the potential home buyer. This photo features the large stone fireplace and lovely wood trimmed ceiling matching the stained wood around the windows. By Debbie Correale, Redesign Right, LLC., West Chester, PA.
Traditional Basement with a Stone Fireplace Ideas
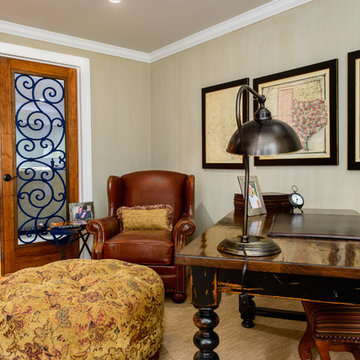
Example of a mid-sized classic look-out carpeted basement design in Chicago with brown walls, a standard fireplace and a stone fireplace
8





