Traditional Basement with a Stone Fireplace Ideas
Refine by:
Budget
Sort by:Popular Today
121 - 140 of 1,021 photos
Item 1 of 3
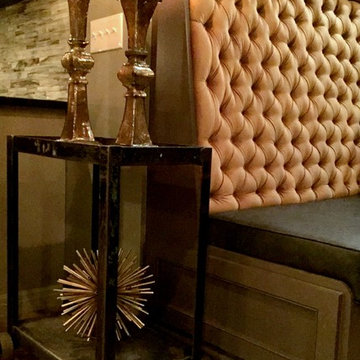
Lounge banquette seating
Example of a large classic underground basement design in Chicago with gray walls, a standard fireplace and a stone fireplace
Example of a large classic underground basement design in Chicago with gray walls, a standard fireplace and a stone fireplace
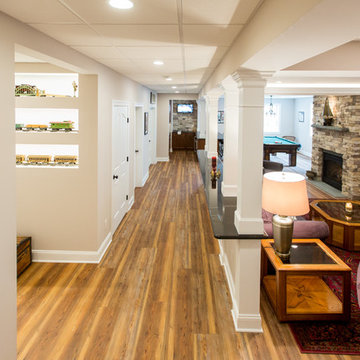
Inspiration for a large timeless look-out basement remodel in Philadelphia with a standard fireplace and a stone fireplace
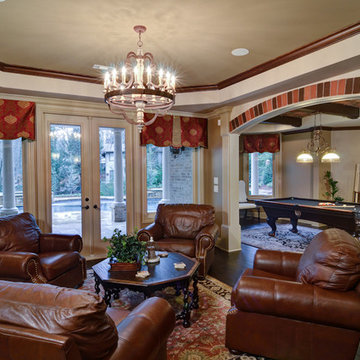
Designed and built by By Home Expressions Interiors by Laura Bloom
Large elegant walk-out dark wood floor and brown floor basement photo in Atlanta with beige walls, a standard fireplace and a stone fireplace
Large elegant walk-out dark wood floor and brown floor basement photo in Atlanta with beige walls, a standard fireplace and a stone fireplace
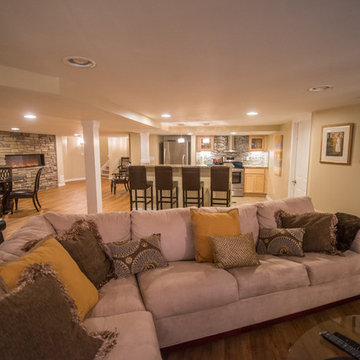
Flooring: Vinyl Plank, Oak
Paint: SW 6141-Softer Tan
Basement - traditional vinyl floor basement idea in Detroit with beige walls, a standard fireplace and a stone fireplace
Basement - traditional vinyl floor basement idea in Detroit with beige walls, a standard fireplace and a stone fireplace
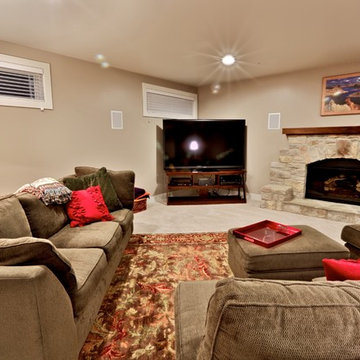
Gina Battaglia, Architect
Myles Beeson, Photographer
Basement - large traditional underground carpeted basement idea in Chicago with beige walls, a standard fireplace and a stone fireplace
Basement - large traditional underground carpeted basement idea in Chicago with beige walls, a standard fireplace and a stone fireplace
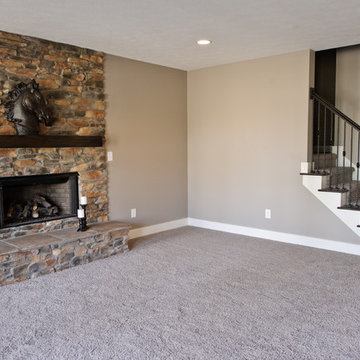
Amy Harnish, www.fishersphotography.com
Basement - large traditional carpeted basement idea in Indianapolis with beige walls, a standard fireplace and a stone fireplace
Basement - large traditional carpeted basement idea in Indianapolis with beige walls, a standard fireplace and a stone fireplace
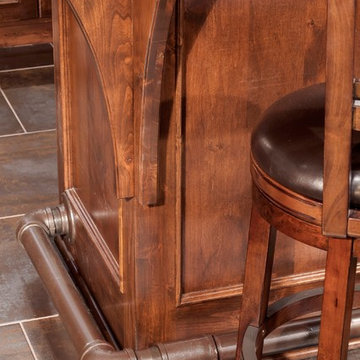
Jon Huelskamp Landmark
Example of a large classic walk-out porcelain tile and brown floor basement design in Chicago with beige walls, a standard fireplace and a stone fireplace
Example of a large classic walk-out porcelain tile and brown floor basement design in Chicago with beige walls, a standard fireplace and a stone fireplace
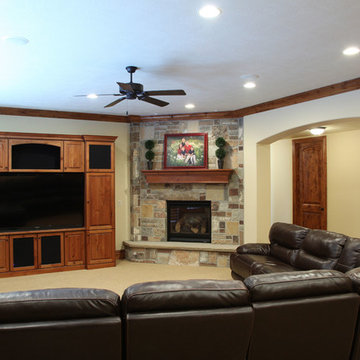
Large elegant walk-out carpeted basement photo in Salt Lake City with beige walls, a standard fireplace and a stone fireplace
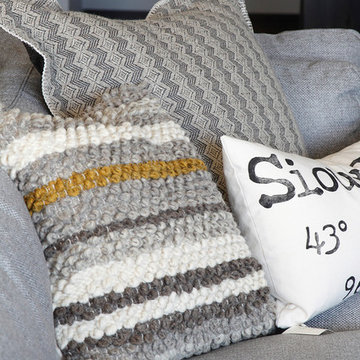
It’s been said that when you dream about a house, the basement represents your subconscious level. Perhaps that was true in the past, when basements were often neglected. But in most of today’s new builds and remodels, lower levels are becoming valuable living spaces. If you’re looking at building or renovating, opening up that lower level with sufficient light can add square footage and value to your home.
In addition, having access to bright indoor areas can help combat cabin fever, which peaks in late winter. Looking at the photos here, you’d never know what you’re seeing is a lower level. That’s because a smart builder knew that bringing natural light into the space was key.
Our job, in furnishing the space, was to make the most of that light. The off-white walls and light grey carpet provide a good base.
A grey sectional sofa with clean, modern lines easily fits into the spacious room. It’s an ideal piece to encourage people to spend time together. The strong, forgiving linen resists staining, and like a blank canvas this true neutral allows for accessorizing with various throws and pillows depending on the season.
The cream-colored throw echoes the light colors in the space, while the nubby pillow adds a textured contrast.
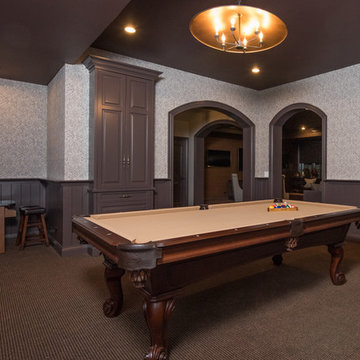
Basement Game area with pool table
Basement - traditional underground carpeted and beige floor basement idea in Chicago with brown walls, a standard fireplace and a stone fireplace
Basement - traditional underground carpeted and beige floor basement idea in Chicago with brown walls, a standard fireplace and a stone fireplace
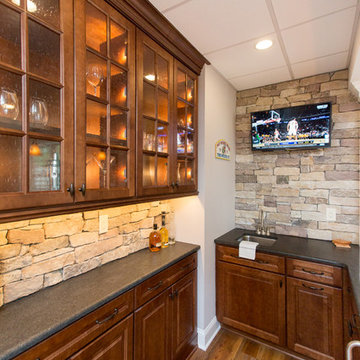
Large elegant look-out basement photo in Philadelphia with a standard fireplace and a stone fireplace
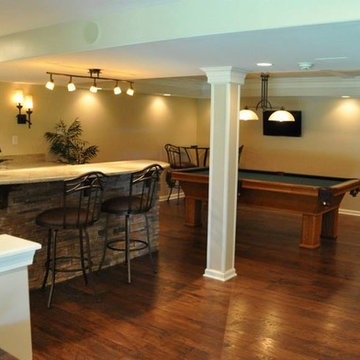
Inspiration for a large timeless walk-out dark wood floor and brown floor basement remodel in Philadelphia with beige walls, a standard fireplace and a stone fireplace
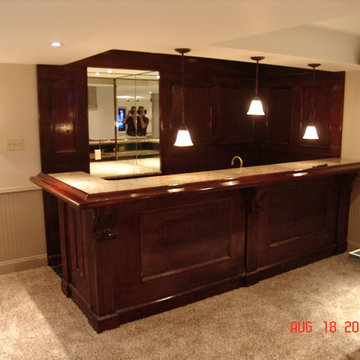
Starting at the two-level granite counter top bar with gleaming cherry wood paneling with a pocket mirror at the center wall, guests can be easily entertained by drinks and food thanks to the convenient outlets along the backsplash and ample counter top space.
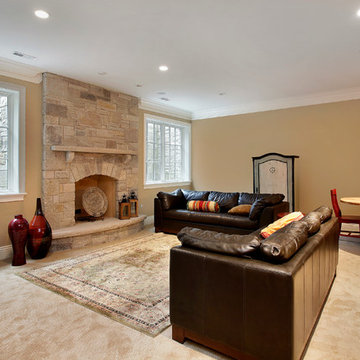
As a builder of custom homes primarily on the Northshore of Chicago, Raugstad has been building custom homes, and homes on speculation for three generations. Our commitment is always to the client. From commencement of the project all the way through to completion and the finishing touches, we are right there with you – one hundred percent. As your go-to Northshore Chicago custom home builder, we are proud to put our name on every completed Raugstad home.
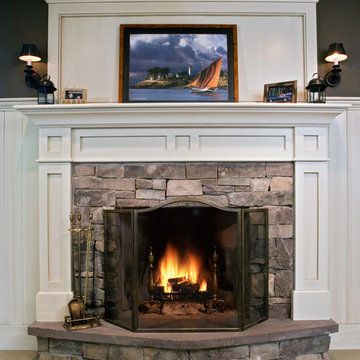
Wood burning fireplace in the basement
Scott Bergmann Photography
Example of a mid-sized classic walk-out carpeted basement design in Boston with green walls, a standard fireplace and a stone fireplace
Example of a mid-sized classic walk-out carpeted basement design in Boston with green walls, a standard fireplace and a stone fireplace
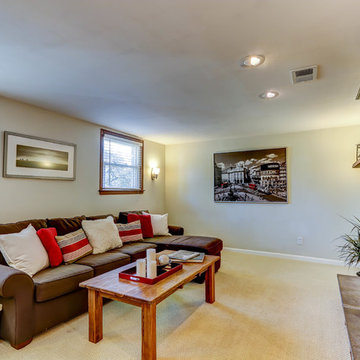
Staged basement tied together with accents of red leading the eye from spot to spot with fun and whimsy for the potential home buyer. By Debbie Correale, Redesign Right, LLC., West Chester, PA.
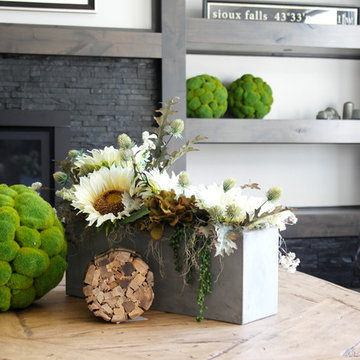
It’s been said that when you dream about a house, the basement represents your subconscious level. Perhaps that was true in the past, when basements were often neglected. But in most of today’s new builds and remodels, lower levels are becoming valuable living spaces. If you’re looking at building or renovating, opening up that lower level with sufficient light can add square footage and value to your home.
In addition, having access to bright indoor areas can help combat cabin fever, which peaks in late winter. Looking at the photos here, you’d never know what you’re seeing is a lower level. That’s because a smart builder knew that bringing natural light into the space was key.
Our job, in furnishing the space, was to make the most of that light. The off-white walls and light grey carpet provide a good base.
A grey sectional sofa with clean, modern lines easily fits into the spacious room. It’s an ideal piece to encourage people to spend time together. The strong, forgiving linen resists staining, and like a blank canvas this true neutral allows for accessorizing with various throws and pillows depending on the season.
The cream-colored throw echoes the light colors in the space, while the nubby pillow adds a textured contrast.
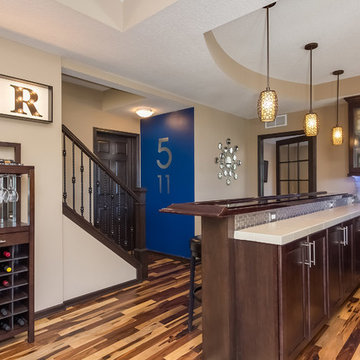
The basement wet bar features beautiful wood floors and pendant lighting. ©Finished Basement Company
Inspiration for a mid-sized timeless look-out carpeted and beige floor basement remodel in Minneapolis with beige walls, a corner fireplace and a stone fireplace
Inspiration for a mid-sized timeless look-out carpeted and beige floor basement remodel in Minneapolis with beige walls, a corner fireplace and a stone fireplace
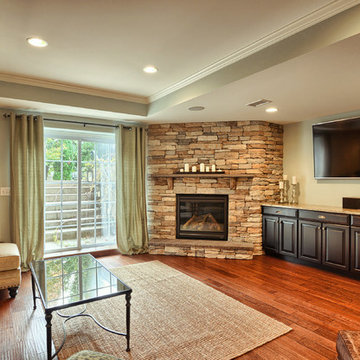
Ann Marie - Berks 360 Tours
Example of a large classic walk-out medium tone wood floor basement design in Philadelphia with green walls, a standard fireplace and a stone fireplace
Example of a large classic walk-out medium tone wood floor basement design in Philadelphia with green walls, a standard fireplace and a stone fireplace
Traditional Basement with a Stone Fireplace Ideas
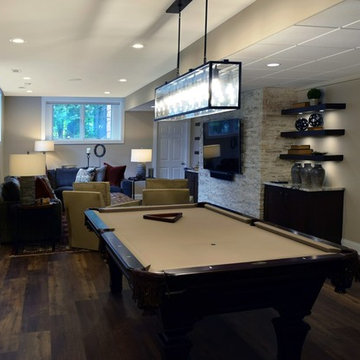
Princeton, NJ. From blank canvas to ultimate entertainment space, our clients chose beautiful finishes and decor turning this unfinished basement into a gorgeous, functional space for everyone! COREtec flooring throughout provides beauty and durability. Stacked stone feature wall, and built ins add warmth and style to family room. Designated spaces for pool, poker and ping pong tables make for an entertainers dream. Kitchen includes convenient bar seating, sink, wine fridge, full size fridge, ice maker, microwave and dishwasher. Full bathroom with gorgeous finishes. Theater room with two level seating is the perfect place to watch your favorite movie!
7





