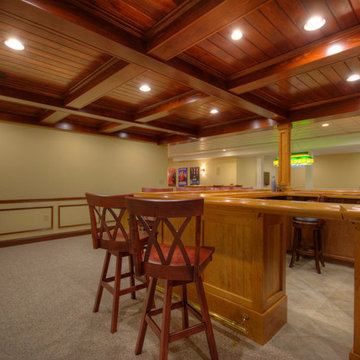Traditional Basement with Beige Walls Ideas
Sort by:Popular Today
101 - 120 of 3,004 photos
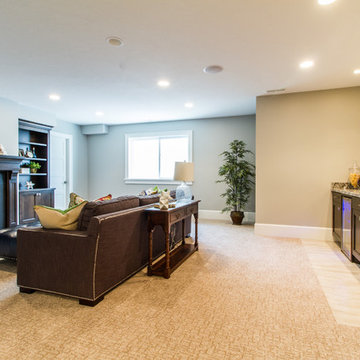
A traditional basement featuring patterned carpet, gray/beige walls, a craftsman style wet bar and a rustic fireplace.
Example of a mid-sized classic walk-out carpeted and beige floor basement design in Salt Lake City with beige walls and a standard fireplace
Example of a mid-sized classic walk-out carpeted and beige floor basement design in Salt Lake City with beige walls and a standard fireplace
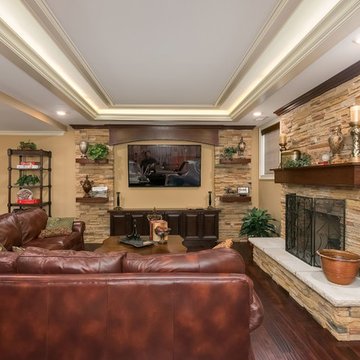
©Finished Basement Company
Example of a large classic walk-out dark wood floor and brown floor basement design in Chicago with beige walls, a standard fireplace and a stone fireplace
Example of a large classic walk-out dark wood floor and brown floor basement design in Chicago with beige walls, a standard fireplace and a stone fireplace
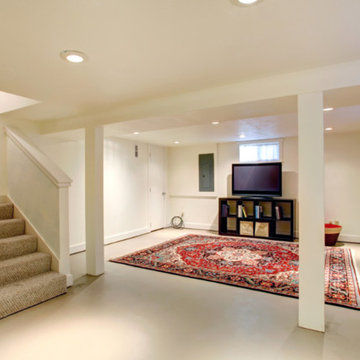
Example of a mid-sized classic walk-out concrete floor and gray floor basement design in Providence with beige walls
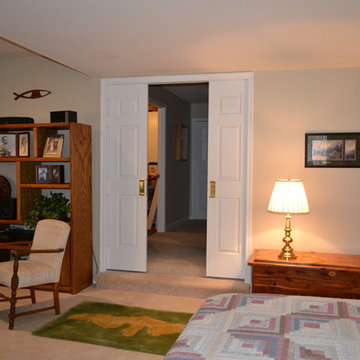
This basement appeared have many functions as a family room, kid's playroom, and bedroom. The existing wall of mirrors was hiding a closet which overwhelmed the space. The lower level is separated from the rest of the house, and has a full bathroom and walk out so we went with an extra bedroom capability. Without losing the family room atmosphere this would become a lower level "get away" that could transition back and forth. We added pocket doors at the opening to this area allowing the space to be closed off and separated easily. Emtek privacy doors give the bedroom separation when desired. Next we installed a Murphy Bed in the center portion of the existing closet. With new closets, bi-folding closet doors, and door panels along the bed frame the wall and room were complete.
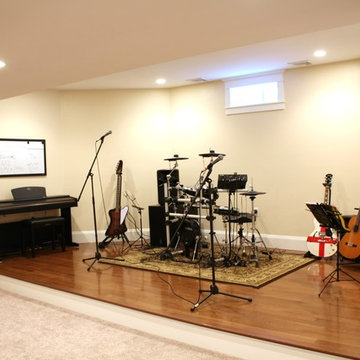
Inspiration for a timeless basement remodel in Boston with beige walls
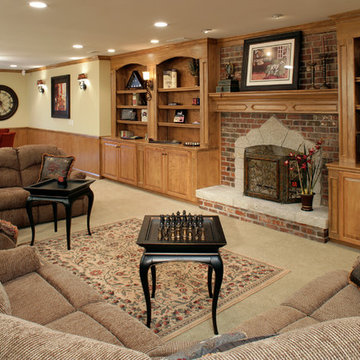
Jonathan Nutt
Large elegant underground carpeted basement photo in Chicago with beige walls, a standard fireplace and a stone fireplace
Large elegant underground carpeted basement photo in Chicago with beige walls, a standard fireplace and a stone fireplace
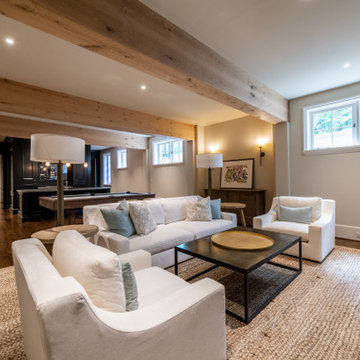
Example of a large classic dark wood floor, brown floor and exposed beam basement design in Atlanta with beige walls
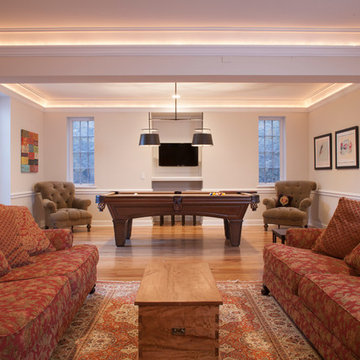
The billiards room contains a slate-top table, built-in billiards cabinet, wall mounted TV and plenty of seating for onlookers. - Photo Credit: David A. Beckwith
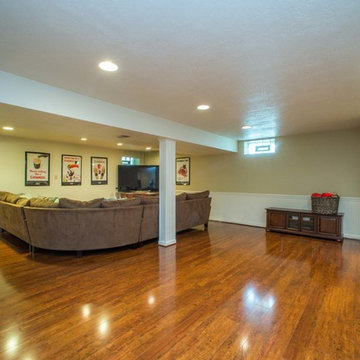
Large elegant look-out dark wood floor and brown floor basement photo in Other with beige walls
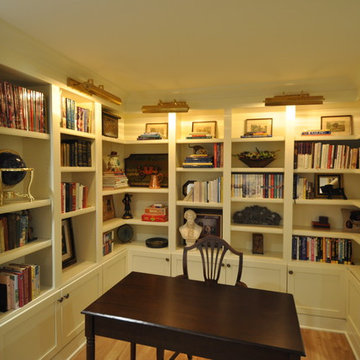
Example of a mid-sized classic walk-out laminate floor and brown floor basement design in Raleigh with beige walls
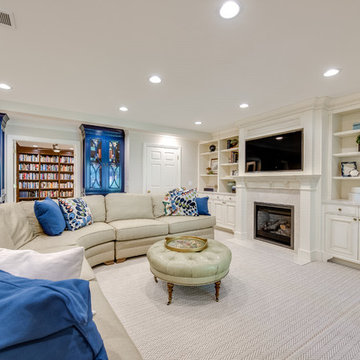
Ann Parris
Large elegant walk-out basement photo in Salt Lake City with beige walls
Large elegant walk-out basement photo in Salt Lake City with beige walls
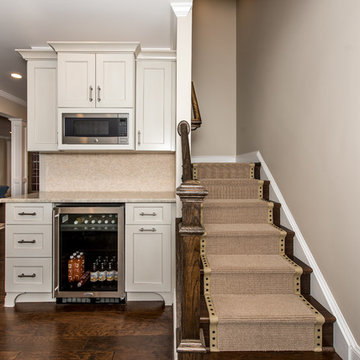
Finecraft Contractors, Inc.
Soleimani Photography
Complete basement remodel for recreation and guests.
Inspiration for a mid-sized timeless underground dark wood floor and brown floor basement remodel in DC Metro with beige walls and a standard fireplace
Inspiration for a mid-sized timeless underground dark wood floor and brown floor basement remodel in DC Metro with beige walls and a standard fireplace
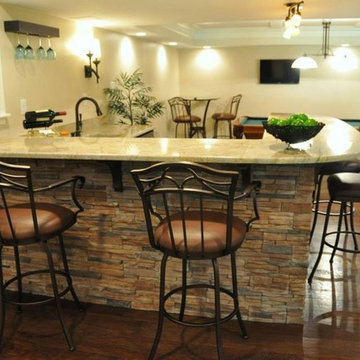
Inspiration for a large timeless walk-out dark wood floor and brown floor basement remodel in Philadelphia with beige walls, a standard fireplace and a stone fireplace
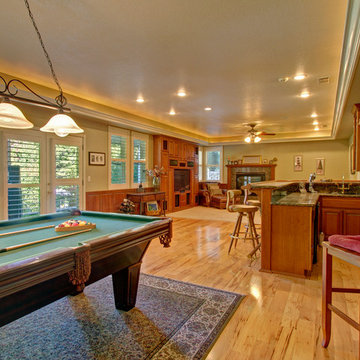
ESI Builders is a subsidiary of EnergyWise Solutions, Inc. and was formed by Allan, Bob and Dave to fulfill an important need for quality home builders and remodeling services in the Sacramento region. With a strong and growing referral base, we decided to provide a convenient one-stop option for our clients and focus on combining our key services: quality custom homes and remodels, turnkey client partnering and communication, and energy efficient and environmentally sustainable measures in all we do. Through energy efficient appliances and fixtures, solar power, high efficiency heating and cooling systems, enhanced insulation and sealing, and other construction elements – we go beyond simple code compliance and give you immediate savings and greater sustainability for your new or remodeled home.
All of the design work and construction tasks for our clients are done by or supervised by our highly trained, professional staff. This not only saves you money, it provides a peace of mind that all of the details are taken care of and the job is being done right – to Perfection. Our service does not stop after we clean up and drive off. We continue to provide support for any warranty issues that arise and give you administrative support as needed in order to assure you obtain any energy-related tax incentives or rebates. This ‘One call does it all’ philosophy assures that your experience in remodeling or upgrading your home is an enjoyable one.
ESI Builders was formed by professionals with varying backgrounds and a common interest to provide you, our clients, with options to live more comfortably, save money, and enjoy quality homes for many years to come. As our company continues to grow and evolve, the expertise has been quickly growing to include several job foreman, tradesmen, and support staff. In response to our growth, we will continue to hire well-qualified staff and we will remain committed to maintaining a level of quality, attention to detail, and pursuit of perfection.
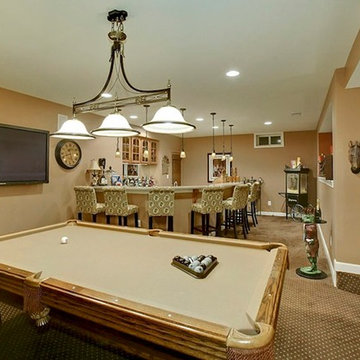
Basement - huge traditional walk-out carpeted basement idea in Baltimore with beige walls and no fireplace
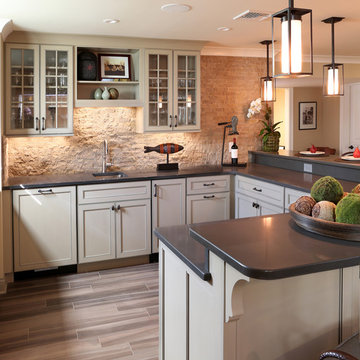
The bar-kitchen was designed with two-tier countertops, glass door cabinetry and Walnut Dark Rock backsplash.
Deborah Leamann Interiors
Tom Grimes Photography
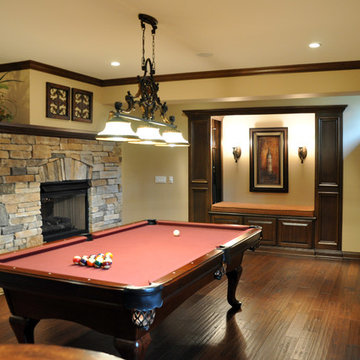
Creating an asymmetrical fireplace allowed for it to fee lighter and not overpowering. It gives a cozy feel to this billiard area as well as the custom-built alcove with cushioned bench and cue-racks built into the alcove sides.
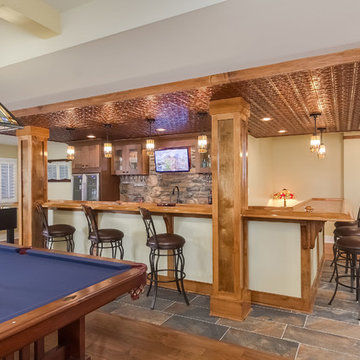
Large wet bar with wood countertops, pendant lighting and wood and tile flooring. ©Finished Basement Company
Inspiration for a large timeless look-out medium tone wood floor and brown floor basement remodel in Chicago with beige walls, a standard fireplace and a stone fireplace
Inspiration for a large timeless look-out medium tone wood floor and brown floor basement remodel in Chicago with beige walls, a standard fireplace and a stone fireplace
Traditional Basement with Beige Walls Ideas
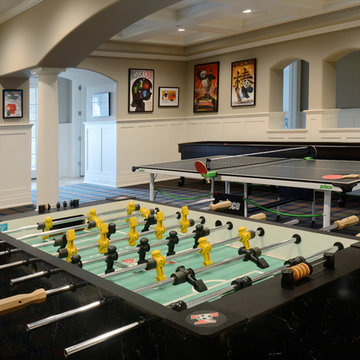
Camp Wobegon is a nostalgic waterfront retreat for a multi-generational family. The home's name pays homage to a radio show the homeowner listened to when he was a child in Minnesota. Throughout the home, there are nods to the sentimental past paired with modern features of today.
The five-story home sits on Round Lake in Charlevoix with a beautiful view of the yacht basin and historic downtown area. Each story of the home is devoted to a theme, such as family, grandkids, and wellness. The different stories boast standout features from an in-home fitness center complete with his and her locker rooms to a movie theater and a grandkids' getaway with murphy beds. The kids' library highlights an upper dome with a hand-painted welcome to the home's visitors.
Throughout Camp Wobegon, the custom finishes are apparent. The entire home features radius drywall, eliminating any harsh corners. Masons carefully crafted two fireplaces for an authentic touch. In the great room, there are hand constructed dark walnut beams that intrigue and awe anyone who enters the space. Birchwood artisans and select Allenboss carpenters built and assembled the grand beams in the home.
Perhaps the most unique room in the home is the exceptional dark walnut study. It exudes craftsmanship through the intricate woodwork. The floor, cabinetry, and ceiling were crafted with care by Birchwood carpenters. When you enter the study, you can smell the rich walnut. The room is a nod to the homeowner's father, who was a carpenter himself.
The custom details don't stop on the interior. As you walk through 26-foot NanoLock doors, you're greeted by an endless pool and a showstopping view of Round Lake. Moving to the front of the home, it's easy to admire the two copper domes that sit atop the roof. Yellow cedar siding and painted cedar railing complement the eye-catching domes.
6






