Traditional Basement with Gray Walls Ideas
Refine by:
Budget
Sort by:Popular Today
101 - 120 of 1,247 photos
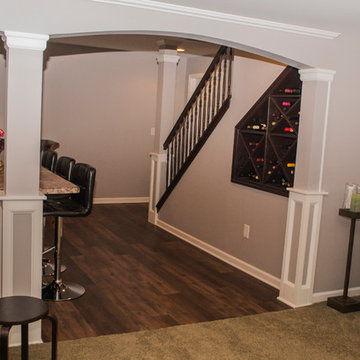
Basement remodel which includes bar, island, a living space, a kids toy room, a bathroom with a shower and bedroom. The bedroom includes a basement egress window well that allows natural light to come through.
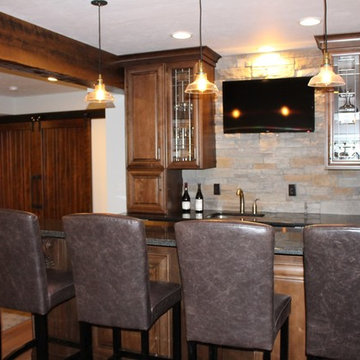
Basement bar and barn doors
Example of a large classic underground basement design in Other with gray walls
Example of a large classic underground basement design in Other with gray walls
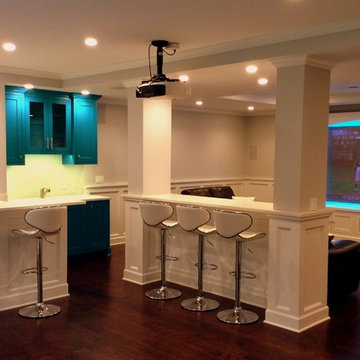
Custom (site built) Wet Bar, Cabinets, Entertainment Built-Ins and Wall Panels.
Mid-sized elegant walk-out medium tone wood floor basement photo in New York with gray walls
Mid-sized elegant walk-out medium tone wood floor basement photo in New York with gray walls
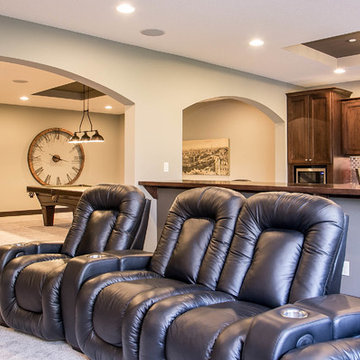
This is a spacious basement with extra entertaining space! From the billiards room, to the bar, and theater; this will be everyone's favorite recreational area!
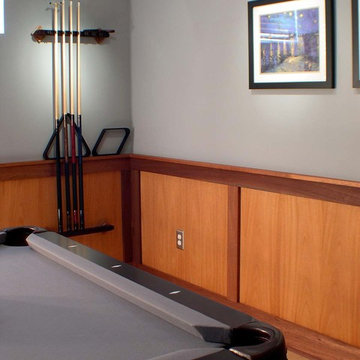
Mahogany wainscoting and cue rack.
Pete Cooper/Spring Creek Design
Basement - mid-sized traditional light wood floor basement idea in Philadelphia with gray walls
Basement - mid-sized traditional light wood floor basement idea in Philadelphia with gray walls
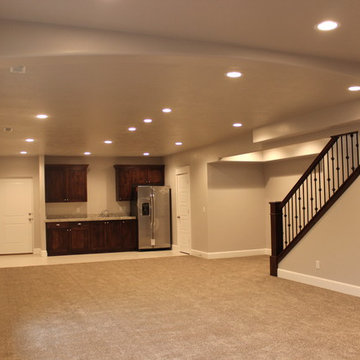
Example of a large classic underground carpeted basement design in Salt Lake City with gray walls
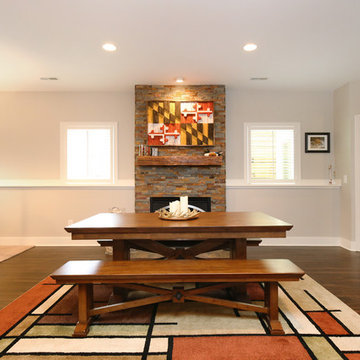
Thompson Remodeling really enjoyed working with this Grand Rapids family to remodel their basement into a family space where they could showcase their favorite sports memorabilia and other memories from their home state of Maryland.
After remodeling their previous home just 6 months earlier, circumstances required the family to move. One day upon returning to their new home, they found their basement flooded! Realizing they needed to act fast to repair the damage they contacted Thompson Remodeling to help.
When discussing the design for the project, our clients told us how much they had loved the updates they made to their last home and were hoping to use similar warm tones and rustic materials. We looked at photos of that home for inspiration and developed a design that would serve as an entertaining and gathering space that would allow their fantastic collection of Maryland sports memorabilia to shine. Careful consideration was given on how to use every nook and cranny of space, as was the selection process for specific rustic materials that would contribute warmth and visual interest.
We used Ghost Wood to create a rich accent wall in the tv viewing area. The fireplace is made of stacked tile that looks like stone and the mantel is a handpicked, old barn beam. The clients told our designer that they wanted to hang a Maryland flag in the basement so she found this fantastic flag made of distressed wood which was hung above the mantel. For the flooring, we selected a gorgeous vinyl plank for easy cleaning and maintenance.
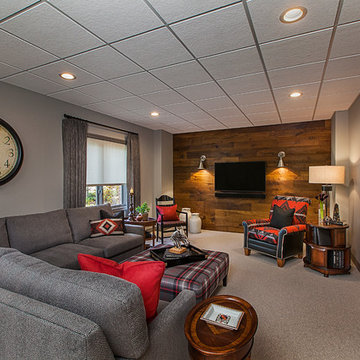
TV viewing area of this lower level provides ample seating for watching sports or movies. Ralph Lauren fabrics on the ottoman and lounge chair. Wool carpet and the reclaimed wood wall add warmth to this space.
Jeff Garland
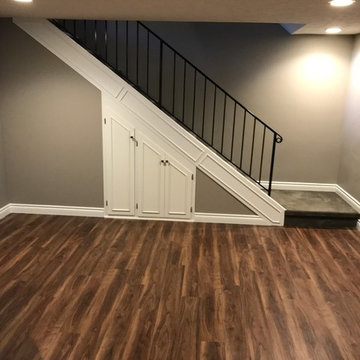
Basement - mid-sized traditional underground vinyl floor and brown floor basement idea in Wichita with gray walls and no fireplace
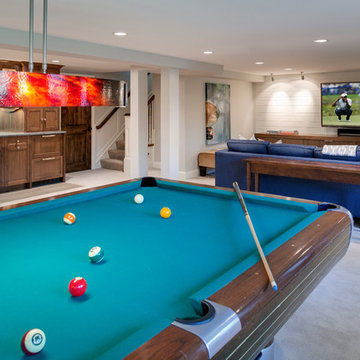
Jenny Terrell; SpaceCrafting Photography
Example of a classic look-out carpeted basement design in Minneapolis with gray walls, a standard fireplace and a stone fireplace
Example of a classic look-out carpeted basement design in Minneapolis with gray walls, a standard fireplace and a stone fireplace
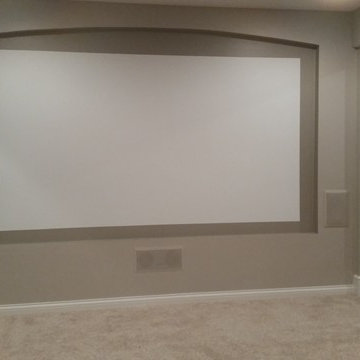
Large elegant look-out carpeted basement photo in Cincinnati with gray walls
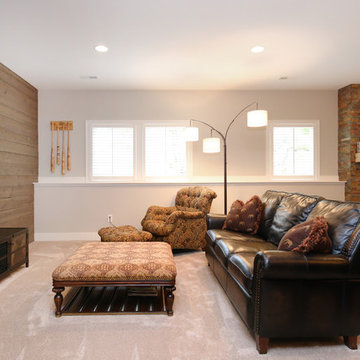
Thompson Remodeling really enjoyed working with this Grand Rapids family to remodel their basement into a family space where they could showcase their favorite sports memorabilia and other memories from their home state of Maryland.
After remodeling their previous home just 6 months earlier, circumstances required the family to move. One day upon returning to their new home, they found their basement flooded! Realizing they needed to act fast to repair the damage they contacted Thompson Remodeling to help.
When discussing the design for the project, our clients told us how much they had loved the updates they made to their last home and were hoping to use similar warm tones and rustic materials. We looked at photos of that home for inspiration and developed a design that would serve as an entertaining and gathering space that would allow their fantastic collection of Maryland sports memorabilia to shine. Careful consideration was given on how to use every nook and cranny of space, as was the selection process for specific rustic materials that would contribute warmth and visual interest.
We used Ghost Wood to create a rich accent wall in the tv viewing area. The fireplace is made of stacked tile that looks like stone and the mantel is a handpicked, old barn beam. The clients told our designer that they wanted to hang a Maryland flag in the basement so she found this fantastic flag made of distressed wood which was hung above the mantel. For the flooring, we selected a gorgeous vinyl plank for easy cleaning and maintenance.
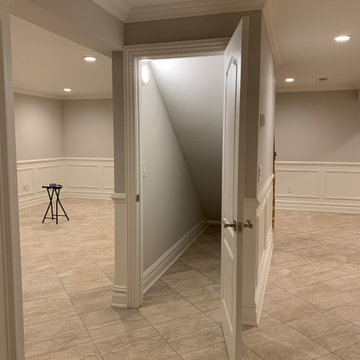
Example of a large classic ceramic tile and beige floor basement design in New York with gray walls
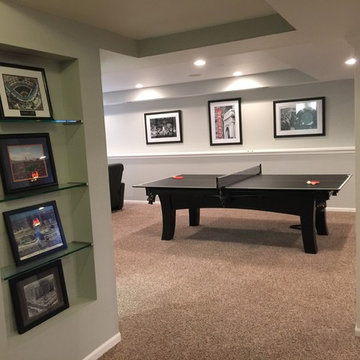
Custom Entertainment space in Finished basement. Recessed niches, soffit details to conceal low duct work and steel support beams. Custom wrapped wood columns with crown moulding at top.
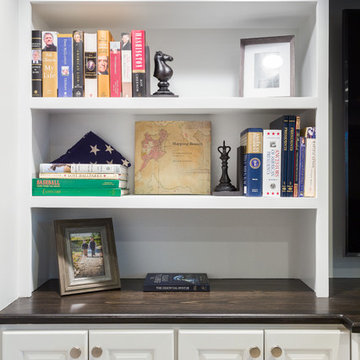
This renovated space included a newly designed, elaborate bar, a comfortable entertainment area, a full bathroom, and a large open children’s play area. Several wall mounted televisions, and a fully integrated surround sound system throughout the whole finished space make this a perfect spot for watching sports or catching a movie.
Photo credit: Perko Photography
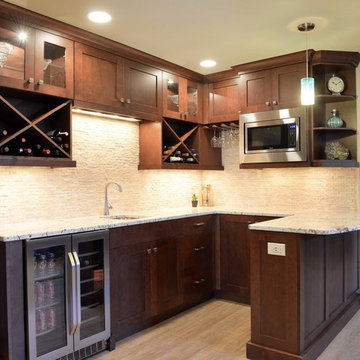
Robb Siverson Photography
Basement - mid-sized traditional underground vinyl floor basement idea in Other with gray walls
Basement - mid-sized traditional underground vinyl floor basement idea in Other with gray walls
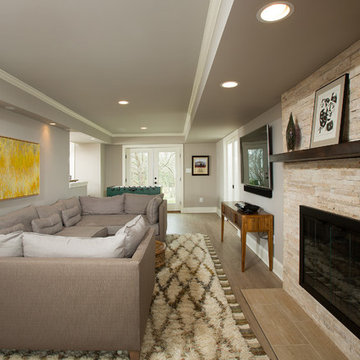
Greg Hadley Photography
Example of a classic walk-out basement design in DC Metro with gray walls, a standard fireplace and a stone fireplace
Example of a classic walk-out basement design in DC Metro with gray walls, a standard fireplace and a stone fireplace
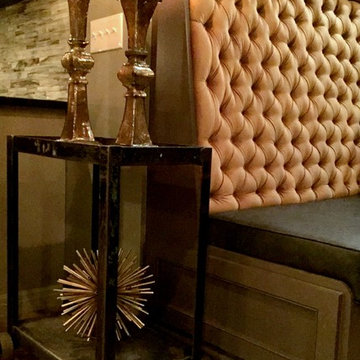
Lounge banquette seating
Example of a large classic underground basement design in Chicago with gray walls, a standard fireplace and a stone fireplace
Example of a large classic underground basement design in Chicago with gray walls, a standard fireplace and a stone fireplace
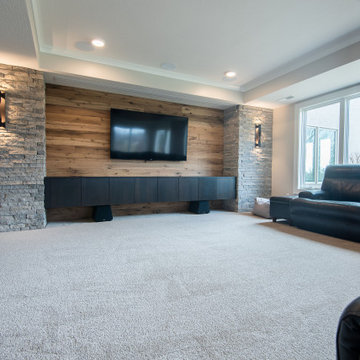
Large elegant look-out carpeted and gray floor basement photo in Other with gray walls
Traditional Basement with Gray Walls Ideas

Glass front cabinetry and custom wine racks create plenty of storage for barware and libations.
Photo credit: Perko Photography
Example of a huge classic look-out porcelain tile and brown floor basement design in Boston with gray walls and no fireplace
Example of a huge classic look-out porcelain tile and brown floor basement design in Boston with gray walls and no fireplace
6





