Traditional Bath with Gray Walls Ideas
Refine by:
Budget
Sort by:Popular Today
141 - 160 of 20,951 photos
Item 1 of 3
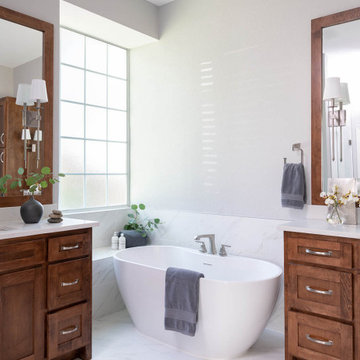
This 1990s home needed some updates in key areas of the home. We refreshed the family room mantel with a new profile and designer tile to liven up the living space, then took the home’s multiple bathrooms to a whole new level. In the master bathroom, we took out the builder grade tub and added a sleek soaker tub with more functional his and her vanities. For less maintenance, we used ceramic porcelain tile that replicates the marble the homeowners admired. In a smaller secondary bathroom, the floor is the star of the show and is appropriately complemented by the undulating quasi subway tile revealing subtle variations. We also repurposed their existing vanity and maintained a craftsman feel with clean-lined accessories to stay pristine. The third bathroom embraces simplicity with subtle texture, from the navy concrete looking floors to the unique ombre coloration in the 4×8” shower tile. We kept the overall design simple, leaving all the design details to exude from the variation in the tiles themselves.

Richmond Hill Design + Build brings you this gorgeous American four-square home, crowned with a charming, black metal roof in Richmond’s historic Ginter Park neighborhood! Situated on a .46 acre lot, this craftsman-style home greets you with double, 8-lite front doors and a grand, wrap-around front porch. Upon entering the foyer, you’ll see the lovely dining room on the left, with crisp, white wainscoting and spacious sitting room/study with French doors to the right. Straight ahead is the large family room with a gas fireplace and flanking 48” tall built-in shelving. A panel of expansive 12’ sliding glass doors leads out to the 20’ x 14’ covered porch, creating an indoor/outdoor living and entertaining space. An amazing kitchen is to the left, featuring a 7’ island with farmhouse sink, stylish gold-toned, articulating faucet, two-toned cabinetry, soft close doors/drawers, quart countertops and premium Electrolux appliances. Incredibly useful butler’s pantry, between the kitchen and dining room, sports glass-front, upper cabinetry and a 46-bottle wine cooler. With 4 bedrooms, 3-1/2 baths and 5 walk-in closets, space will not be an issue. The owner’s suite has a freestanding, soaking tub, large frameless shower, water closet and 2 walk-in closets, as well a nice view of the backyard. Laundry room, with cabinetry and counter space, is conveniently located off of the classic central hall upstairs. Three additional bedrooms, all with walk-in closets, round out the second floor, with one bedroom having attached full bath and the other two bedrooms sharing a Jack and Jill bath. Lovely hickory wood floors, upgraded Craftsman trim package and custom details throughout!
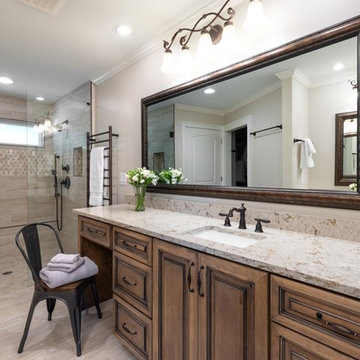
Example of a classic gray tile gray floor walk-in shower design in Atlanta with raised-panel cabinets, medium tone wood cabinets, gray walls, an undermount sink, a hinged shower door and beige countertops
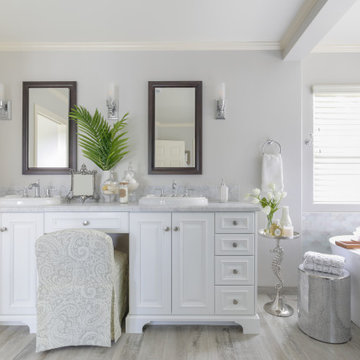
Inspiration for a timeless light wood floor, gray floor and double-sink freestanding bathtub remodel in Santa Barbara with recessed-panel cabinets, white cabinets, gray walls, a drop-in sink, gray countertops and a built-in vanity
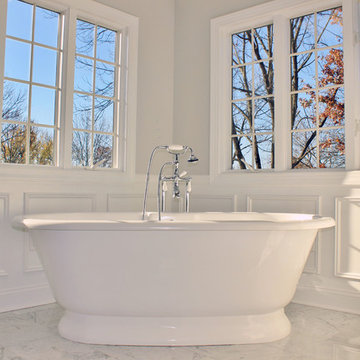
The exceptional design of this bathroom is perfectly accented by the beautiful scenery observed from the windows! The gorgeous flow from grays to whites provides a very elegant look and feel for this bathroom.
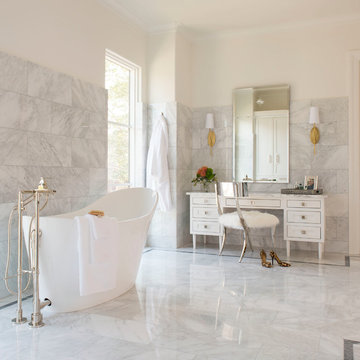
Elegant gray floor freestanding bathtub photo in Dallas with recessed-panel cabinets, white cabinets and gray walls
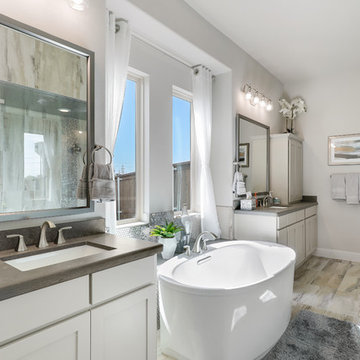
Mid-sized elegant master ceramic tile and multicolored floor freestanding bathtub photo in Dallas with gray cabinets, an undermount sink, solid surface countertops, gray countertops, shaker cabinets and gray walls
Bathroom - traditional gray floor and double-sink bathroom idea in Boston with gray walls, an undermount sink and white countertops
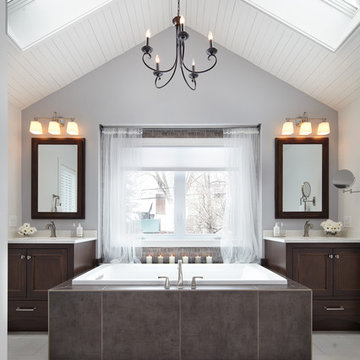
Photo by Karen Melvin
Drop-in bathtub - traditional master drop-in bathtub idea in Minneapolis with an undermount sink, dark wood cabinets, quartz countertops, shaker cabinets and gray walls
Drop-in bathtub - traditional master drop-in bathtub idea in Minneapolis with an undermount sink, dark wood cabinets, quartz countertops, shaker cabinets and gray walls
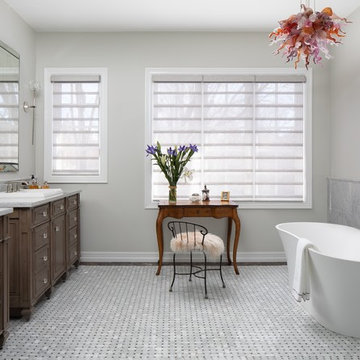
Timothy Gormley/www.tgimage.com
Example of a classic gray floor freestanding bathtub design in Denver with beaded inset cabinets, dark wood cabinets, gray walls, a drop-in sink and white countertops
Example of a classic gray floor freestanding bathtub design in Denver with beaded inset cabinets, dark wood cabinets, gray walls, a drop-in sink and white countertops

Gorgeous owners suite bathroom makes for a great retreat to wash the day away. This simply sophisticated design invites you to relax and let all the day to day stresses slip away.
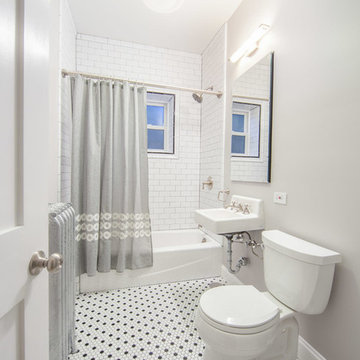
This bathroom renovation kept the vintage ambiance while incorporating a few contemporary finishes. We replaced the pedestal sink with a contemporary square, wall mounted sink & faucet, repainted the radiator in a glamorous silver color, installed octagon-designed floor tiles, new subway tile, designed a sleek medicine cabinet, and installed two shower shelves that were safe and out of reach from the client’s children.
Designed by Chi Renovation & Design who serve Chicago and it's surrounding suburbs, with an emphasis on the North Side and North Shore. You'll find their work from the Loop through Lincoln Park, Skokie, Wilmette, and all of the way up to Lake Forest.
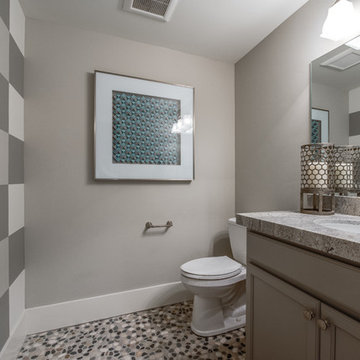
Inspiration for a mid-sized timeless 3/4 pebble tile floor and multicolored floor bathroom remodel in Salt Lake City with recessed-panel cabinets, a two-piece toilet, gray walls, an undermount sink, granite countertops and gray cabinets
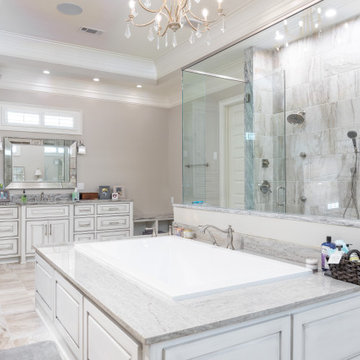
Example of a classic master gray tile gray floor bathroom design in Birmingham with beaded inset cabinets, gray cabinets, gray walls, an undermount sink, a hinged shower door and gray countertops
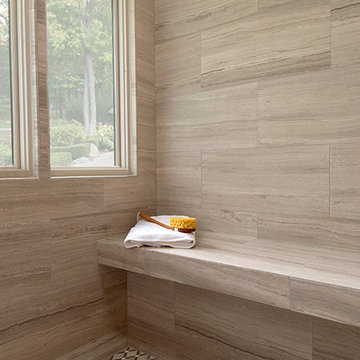
A curbless walk in shower with a seamless glass door encompasses this beautiful natural stone shower. Equipped with a bench and natural light, it is the perfect get away.
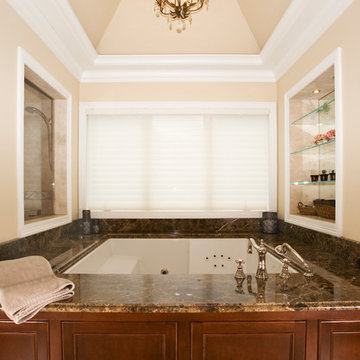
Example of a huge classic master brown tile double shower design in New York with marble countertops, an undermount tub, medium tone wood cabinets, an undermount sink, a two-piece toilet and gray walls

The vanity is detailed beautifully from the glass hardware knobs to the frame-less oval mirror.
Example of a mid-sized classic master white tile and marble tile porcelain tile and gray floor doorless shower design in Portland with beaded inset cabinets, gray cabinets, a one-piece toilet, gray walls, an undermount sink, quartz countertops, a hinged shower door and white countertops
Example of a mid-sized classic master white tile and marble tile porcelain tile and gray floor doorless shower design in Portland with beaded inset cabinets, gray cabinets, a one-piece toilet, gray walls, an undermount sink, quartz countertops, a hinged shower door and white countertops
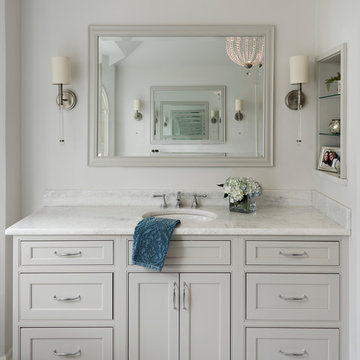
This stunning master bathroom is a sanctuary from the chaos of daily life. The gorgeous tile and fixtures make this a perfect adult retreat.
Example of a large classic master gray tile and porcelain tile marble floor and gray floor bathroom design in Chicago with beaded inset cabinets, gray cabinets, a two-piece toilet, gray walls, an undermount sink, quartzite countertops and a hinged shower door
Example of a large classic master gray tile and porcelain tile marble floor and gray floor bathroom design in Chicago with beaded inset cabinets, gray cabinets, a two-piece toilet, gray walls, an undermount sink, quartzite countertops and a hinged shower door
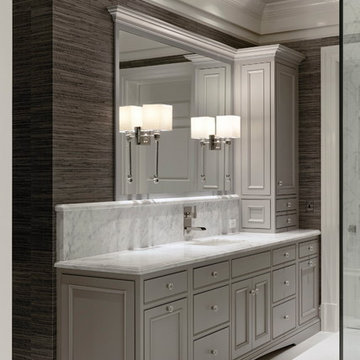
Marble Counter Tops, Lighting Fixture, Pocket doors, Tub, Tile Shower
Bathroom - huge traditional gray tile and mosaic tile marble floor and white floor bathroom idea in DC Metro with beaded inset cabinets, gray cabinets, a one-piece toilet, gray walls, an undermount sink, marble countertops and a hinged shower door
Bathroom - huge traditional gray tile and mosaic tile marble floor and white floor bathroom idea in DC Metro with beaded inset cabinets, gray cabinets, a one-piece toilet, gray walls, an undermount sink, marble countertops and a hinged shower door
Traditional Bath with Gray Walls Ideas

Bathroom - mid-sized traditional 3/4 gray tile and porcelain tile porcelain tile, gray floor and single-sink bathroom idea in Atlanta with shaker cabinets, black cabinets, gray walls, an undermount sink, quartz countertops, a hinged shower door, white countertops and a built-in vanity
8







