Traditional Bath with Multicolored Walls Ideas
Refine by:
Budget
Sort by:Popular Today
141 - 160 of 2,513 photos
Item 1 of 3
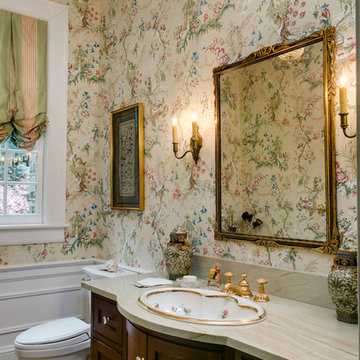
ADA Bathroom, Sherle Wagner sink, Antique Baccarat chandelier, marble countertop, B & Fils Wallpaper, Antique Sconces,
Inspiration for a mid-sized timeless powder room remodel in Raleigh with shaker cabinets, dark wood cabinets, a one-piece toilet, multicolored walls and a drop-in sink
Inspiration for a mid-sized timeless powder room remodel in Raleigh with shaker cabinets, dark wood cabinets, a one-piece toilet, multicolored walls and a drop-in sink
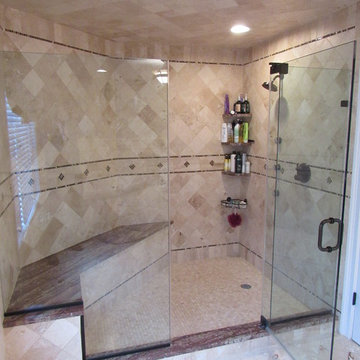
Spacious shower
Mid-sized elegant master beige tile, brown tile and porcelain tile travertine floor bathroom photo in New York with raised-panel cabinets, dark wood cabinets, a one-piece toilet, multicolored walls, an undermount sink and granite countertops
Mid-sized elegant master beige tile, brown tile and porcelain tile travertine floor bathroom photo in New York with raised-panel cabinets, dark wood cabinets, a one-piece toilet, multicolored walls, an undermount sink and granite countertops
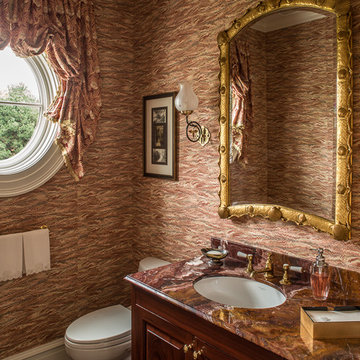
Powder room - small traditional dark wood floor powder room idea in Portland Maine with raised-panel cabinets, multicolored walls, an undermount sink and medium tone wood cabinets
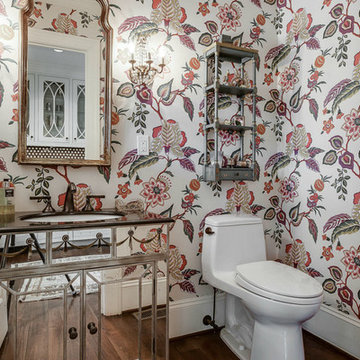
Example of a classic powder room design in Charlotte with an undermount sink, furniture-like cabinets, a one-piece toilet and multicolored walls
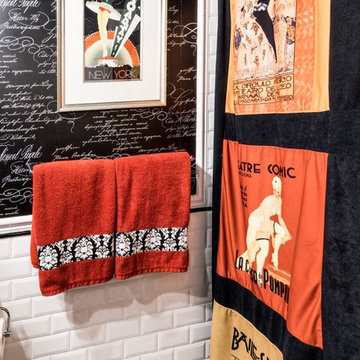
Inspiration for a large timeless 3/4 black tile, black and white tile, white tile and subway tile porcelain tile alcove shower remodel in New York with flat-panel cabinets, black cabinets, a one-piece toilet, multicolored walls, a drop-in sink and marble countertops
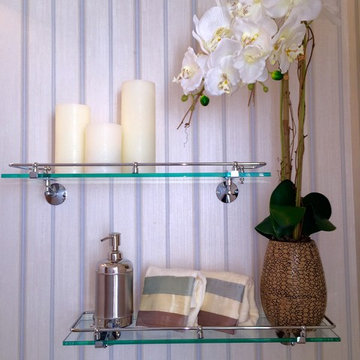
This powder was plain white when we began this project. We replaced builder grade white tiles with large 12"x18" tiles and installed a beautiful striped wallpaper which gives off a pearl sheen when the light shines. Instead of art work, the client requested extra storage for toiletries and other decorations.
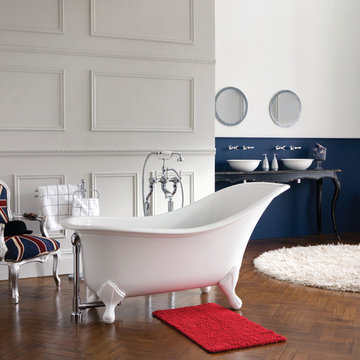
Large elegant master dark wood floor and brown floor claw-foot bathtub photo in Other with furniture-like cabinets, black cabinets, multicolored walls, a vessel sink and wood countertops
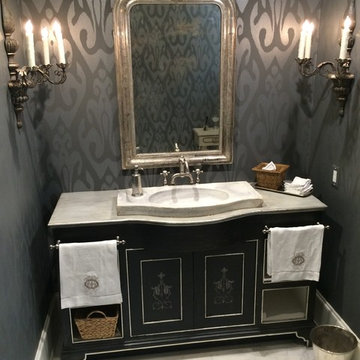
Example of a mid-sized classic white tile marble floor powder room design in Houston with an integrated sink, flat-panel cabinets, black cabinets, marble countertops and multicolored walls
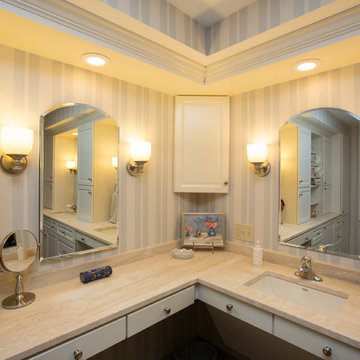
Accessible vanity
www.asyaphotography.com
Walk-in shower - mid-sized traditional master beige tile and ceramic tile ceramic tile walk-in shower idea in Philadelphia with an undermount sink, raised-panel cabinets, white cabinets, limestone countertops and multicolored walls
Walk-in shower - mid-sized traditional master beige tile and ceramic tile ceramic tile walk-in shower idea in Philadelphia with an undermount sink, raised-panel cabinets, white cabinets, limestone countertops and multicolored walls
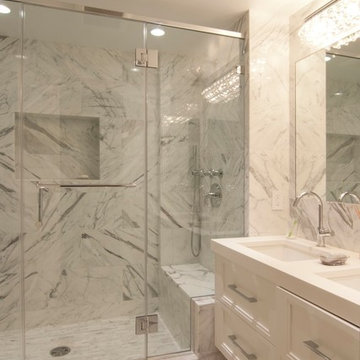
Large elegant master white tile and marble tile marble floor and multicolored floor bathroom photo in New York with raised-panel cabinets, white cabinets, a wall-mount toilet, multicolored walls, an undermount sink, quartz countertops and white countertops
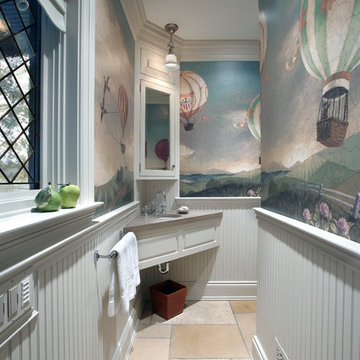
Example of a small classic multicolored tile and stone slab marble floor bathroom design in Grand Rapids with an undermount sink, flat-panel cabinets, beige cabinets, marble countertops, a two-piece toilet and multicolored walls
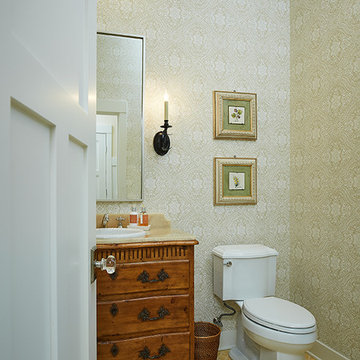
Builder: Segard Builders
Photographer: Ashley Avila Photography
Symmetry and traditional sensibilities drive this homes stately style. Flanking garages compliment a grand entrance and frame a roundabout style motor court. On axis, and centered on the homes roofline is a traditional A-frame dormer. The walkout rear elevation is covered by a paired column gallery that is connected to the main levels living, dining, and master bedroom. Inside, the foyer is centrally located, and flanked to the right by a grand staircase. To the left of the foyer is the homes private master suite featuring a roomy study, expansive dressing room, and bedroom. The dining room is surrounded on three sides by large windows and a pair of French doors open onto a separate outdoor grill space. The kitchen island, with seating for seven, is strategically placed on axis to the living room fireplace and the dining room table. Taking a trip down the grand staircase reveals the lower level living room, which serves as an entertainment space between the private bedrooms to the left and separate guest bedroom suite to the right. Rounding out this plans key features is the attached garage, which has its own separate staircase connecting it to the lower level as well as the bonus room above.
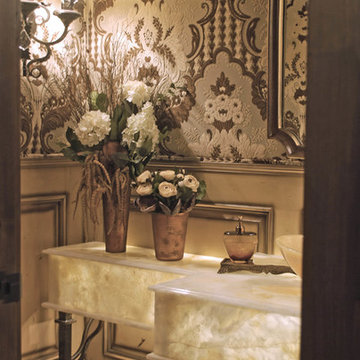
Walking into this custom powder room would remind anyone of one word, luxury. Being so simple, this powder has just the right amount of jaw dropping accents. With its custom upholstered fabric walls to its one of a kind onyx counter, this powder is one for the eye to see.
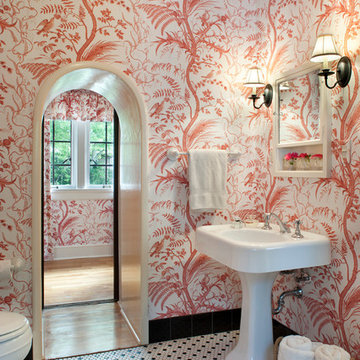
David Deitrich
Inspiration for a small timeless kids' black and white tile and ceramic tile ceramic tile bathroom remodel in Other with a one-piece toilet, multicolored walls and a pedestal sink
Inspiration for a small timeless kids' black and white tile and ceramic tile ceramic tile bathroom remodel in Other with a one-piece toilet, multicolored walls and a pedestal sink
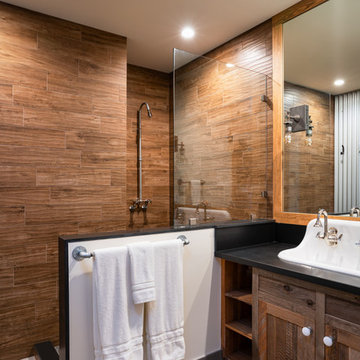
Tahoe Real Estate Photography
Example of a mid-sized classic brown tile and porcelain tile bathroom design in Sacramento with recessed-panel cabinets, medium tone wood cabinets, a two-piece toilet, multicolored walls, a trough sink, granite countertops and black countertops
Example of a mid-sized classic brown tile and porcelain tile bathroom design in Sacramento with recessed-panel cabinets, medium tone wood cabinets, a two-piece toilet, multicolored walls, a trough sink, granite countertops and black countertops
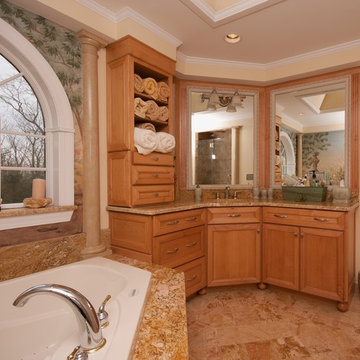
Mid-sized elegant master brown tile and ceramic tile beige floor bathroom photo in New York with recessed-panel cabinets, medium tone wood cabinets, a two-piece toilet, multicolored walls, an undermount sink, granite countertops and a hinged shower door
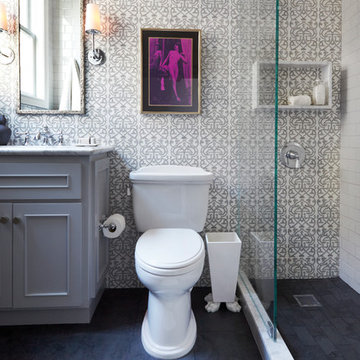
This Pacific Heights Guest Bathroom combines the best of traditional and contemporary features to create a timeless interior to impress. Design elements form a perfect balance of masculine and feminine resulting in a stylish design. Custom-etched marble tiles maximize drama from wall to wall and floor to ceiling.
Clinton Perry Photography
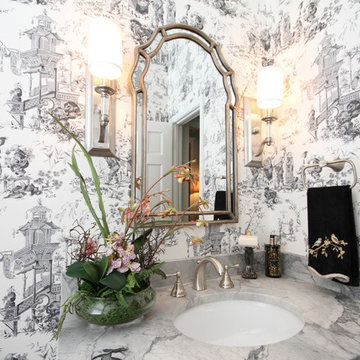
All in the accessories.
Small elegant dark wood floor powder room photo in Charleston with multicolored walls, an undermount sink, marble countertops and gray countertops
Small elegant dark wood floor powder room photo in Charleston with multicolored walls, an undermount sink, marble countertops and gray countertops
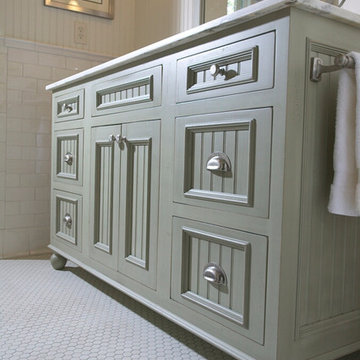
Bathroom - mid-sized traditional master porcelain tile bathroom idea in Orange County with beaded inset cabinets, green cabinets, multicolored walls and an undermount sink
Traditional Bath with Multicolored Walls Ideas
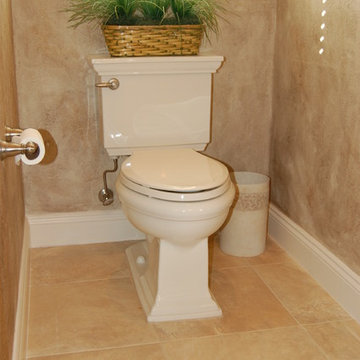
Inspiration for a large timeless master beige tile and porcelain tile porcelain tile bathroom remodel in Tampa with a two-piece toilet and multicolored walls
8







