Traditional Bathroom Ideas
Refine by:
Budget
Sort by:Popular Today
1141 - 1160 of 410,537 photos
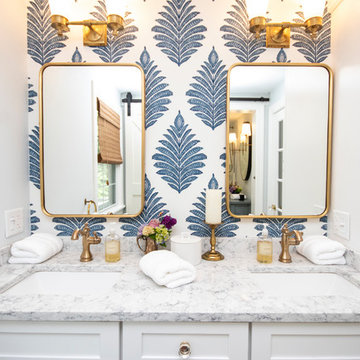
Example of a mid-sized classic master white tile and subway tile porcelain tile and white floor bathroom design in Providence with recessed-panel cabinets, white cabinets, a one-piece toilet, blue walls, an undermount sink, granite countertops, a hinged shower door and white countertops
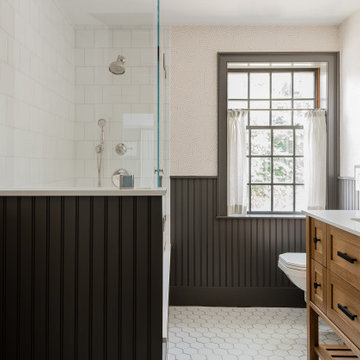
Summary of Scope: gut renovation/reconfiguration of kitchen, coffee bar, mudroom, powder room, 2 kids baths, guest bath, master bath and dressing room, kids study and playroom, study/office, laundry room, restoration of windows, adding wallpapers and window treatments
Background/description: The house was built in 1908, my clients are only the 3rd owners of the house. The prior owner lived there from 1940s until she died at age of 98! The old home had loads of character and charm but was in pretty bad condition and desperately needed updates. The clients purchased the home a few years ago and did some work before they moved in (roof, HVAC, electrical) but decided to live in the house for a 6 months or so before embarking on the next renovation phase. I had worked with the clients previously on the wife's office space and a few projects in a previous home including the nursery design for their first child so they reached out when they were ready to start thinking about the interior renovations. The goal was to respect and enhance the historic architecture of the home but make the spaces more functional for this couple with two small kids. Clients were open to color and some more bold/unexpected design choices. The design style is updated traditional with some eclectic elements. An early design decision was to incorporate a dark colored french range which would be the focal point of the kitchen and to do dark high gloss lacquered cabinets in the adjacent coffee bar, and we ultimately went with dark green.
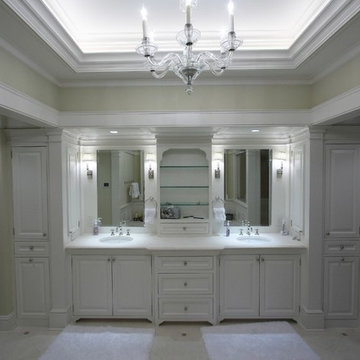
Roger Williams Photography
Bathroom - traditional bathroom idea in New York
Bathroom - traditional bathroom idea in New York
Find the right local pro for your project

J Hill Interiors transformed a dated downtown condo with little very functionality to offer, into a dream kitchen and bath that has both form and function. The client wanted something elegant and sophisticated but also had to maximize space, storage and conform with their daily lifestyle. Construction done by KC Custom Remodeling.
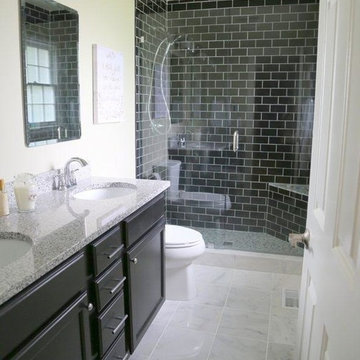
Inspiration for a mid-sized timeless 3/4 black tile and subway tile marble floor and white floor alcove shower remodel in Los Angeles with recessed-panel cabinets, black cabinets, a two-piece toilet, beige walls, an undermount sink, limestone countertops, a hinged shower door and gray countertops
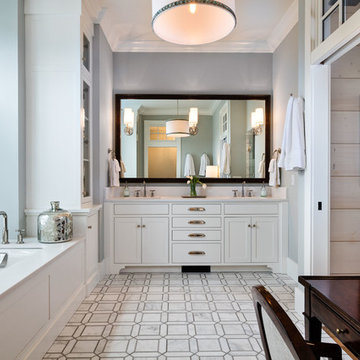
www.steinbergerphotos.com
Inspiration for a large timeless master multicolored floor bathroom remodel in Milwaukee with shaker cabinets, white cabinets, an undermount tub, gray walls and an undermount sink
Inspiration for a large timeless master multicolored floor bathroom remodel in Milwaukee with shaker cabinets, white cabinets, an undermount tub, gray walls and an undermount sink

http://www.usframelessglassshowerdoor.com/
Alcove shower - mid-sized traditional master gray tile, white tile and porcelain tile ceramic tile alcove shower idea in Newark with recessed-panel cabinets, gray cabinets, a one-piece toilet, white walls and marble countertops
Alcove shower - mid-sized traditional master gray tile, white tile and porcelain tile ceramic tile alcove shower idea in Newark with recessed-panel cabinets, gray cabinets, a one-piece toilet, white walls and marble countertops
Reload the page to not see this specific ad anymore
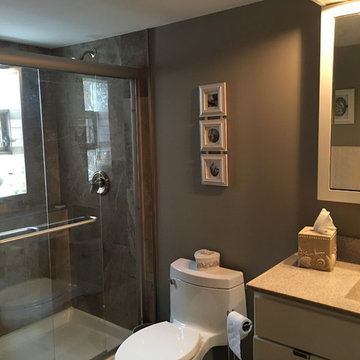
Mid-sized elegant 3/4 multicolored tile and stone slab alcove shower photo in Chicago with flat-panel cabinets, white cabinets, a one-piece toilet, brown walls, an integrated sink, granite countertops and a hinged shower door
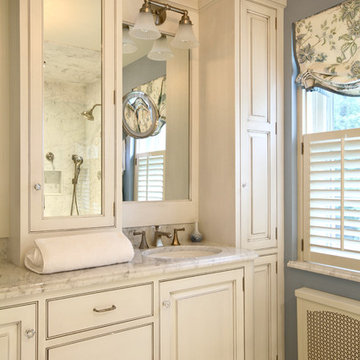
This new Master Bathroom provides all the luxury found in new construction but is actually in a 1930's home. The former bathroom was "gutted" and additional space was taken from an open dressing area. The new bathroom features custom cabinetry including his and hers sinks with plenty of storage, magnifying mirror, a large frameless & marble shower, radiator cover, lighting and window treatment. Existing hinged door was re-purposed to a pocket door allowing for better flow and more wall space in bathroom.
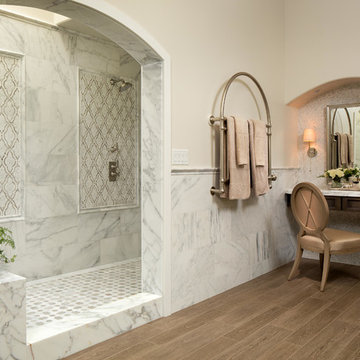
Martin King Photography
Inspiration for a large timeless master stone tile porcelain tile and brown floor bathroom remodel in Orange County with recessed-panel cabinets, gray cabinets, marble countertops and beige walls
Inspiration for a large timeless master stone tile porcelain tile and brown floor bathroom remodel in Orange County with recessed-panel cabinets, gray cabinets, marble countertops and beige walls

Builder: Kyle Hunt & Partners Incorporated |
Architect: Mike Sharratt, Sharratt Design & Co. |
Interior Design: Katie Constable, Redpath-Constable Interiors |
Photography: Jim Kruger, LandMark Photography
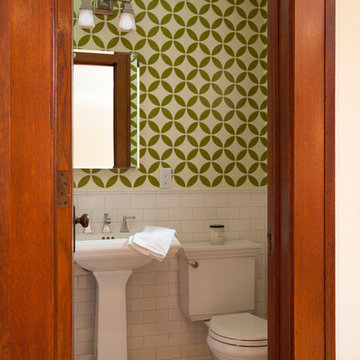
Custom stencil work ties the existing powder room into the new design.
Inspiration for a timeless bathroom remodel in Minneapolis
Inspiration for a timeless bathroom remodel in Minneapolis
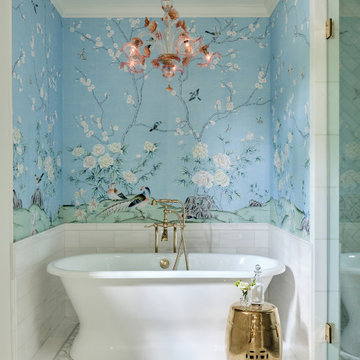
Designer Maria Beck of M.E. Designs expertly combines fun wallpaper patterns and sophisticated colors in this lovely Alamo Heights home.
Primary Bathroom Tub Niche Paper Moon Painting wallpaper installation using Blue Chinoiserie wallpaper
Schumacher Kireina Lotus wallpaper
Reload the page to not see this specific ad anymore
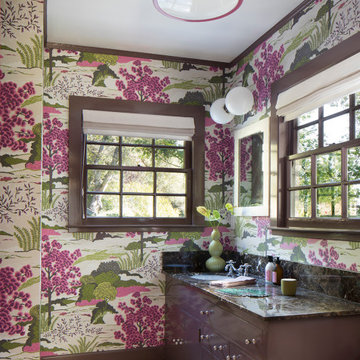
This large gated estate includes one of the original Ross cottages that served as a summer home for people escaping San Francisco's fog. We took the main residence built in 1941 and updated it to the current standards of 2020 while keeping the cottage as a guest house. A massive remodel in 1995 created a classic white kitchen. To add color and whimsy, we installed window treatments fabricated from a Josef Frank citrus print combined with modern furnishings. Throughout the interiors, foliate and floral patterned fabrics and wall coverings blur the inside and outside worlds.
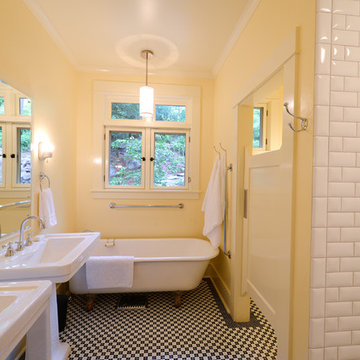
Beautiful new construction home on the River. Reclaimed maple gym floors; built with reclaimed lumber from original home and FSC lumber and plywood; 5000 gallon rainwater harvesting cistern under kitchen; trim, mantel, and bench all milled from original home's framing lumber; custom built-ins and cabinetry throughout the house; copper gutters; fantastic outdoor fireplace built into the natural boulders; FSC maple countertops built on site
Photos - www.ninaleejohnson.com
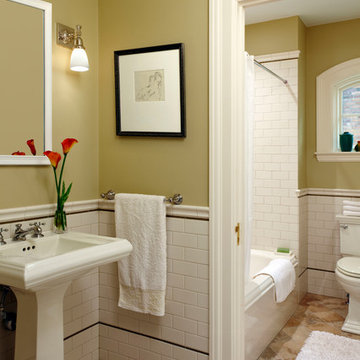
Our Clients, the proud owners of a landmark 1860’s era Italianate home, desired to greatly improve their daily ingress and egress experience. With a growing young family, the lack of a proper entry area and attached garage was something they wanted to address. They also needed a guest suite to accommodate frequent out-of-town guests and visitors. But in the homeowner’s own words, “He didn’t want to be known as the guy who ‘screwed up’ this beautiful old home”. Our design challenge was to provide the needed space of a significant addition, but do so in a manner that would respect the historic home. Our design solution lay in providing a “hyphen”: a multi-functional daily entry breezeway connector linking the main house with a new garage and in-law suite above.
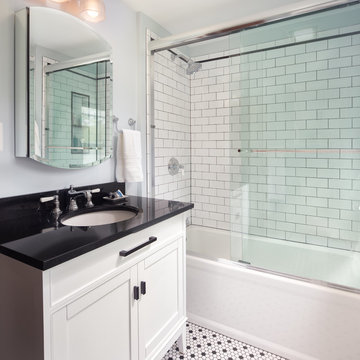
Vintage style black & white hexagon floor tile; white subway tile with black liner and grout on the wall. Black & white vanity with matte black pulls.
Jenn Verrier, Photographer
Traditional Bathroom Ideas

Sponsored
Columbus, OH
Dave Fox Design Build Remodelers
Columbus Area's Luxury Design Build Firm | 17x Best of Houzz Winner!
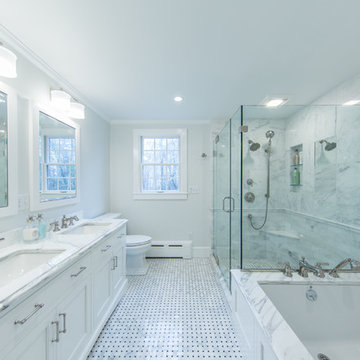
Matt Francis Photos
Corner shower - mid-sized traditional master white tile and marble tile marble floor and white floor corner shower idea in Boston with shaker cabinets, white cabinets, an undermount tub, a two-piece toilet, gray walls, an undermount sink, marble countertops, a hinged shower door and white countertops
Corner shower - mid-sized traditional master white tile and marble tile marble floor and white floor corner shower idea in Boston with shaker cabinets, white cabinets, an undermount tub, a two-piece toilet, gray walls, an undermount sink, marble countertops, a hinged shower door and white countertops
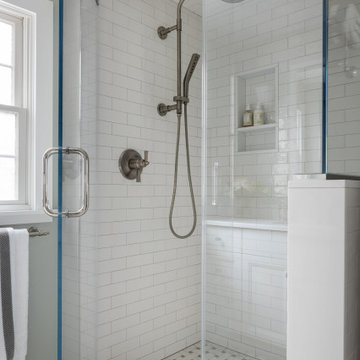
Both the master bath and the guest bath were in dire need of a remodel. The guest bath was a much simpler project, basically replacing what was there in the same location with upgraded cabinets, tile, fittings fixtures and lighting. The most dramatic feature is the patterned floor tile and the navy blue painted ship lap wall behind the vanity.
The master was another project. First, we enlarged the bathroom and an adjacent closet by straightening out the walls across the entire length of the bedroom. This gave us the space to create a lovely bathroom complete with a double bowl sink, medicine cabinet, wash let toilet and a beautiful shower.
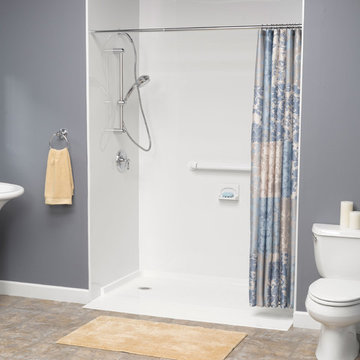
This shower uses an acrylic shower wall surround system with a barrier free entry to make it easy for a wheelchair to roll into the space. The acrylic material can be applied over old tile walls and is warm to the touch and easy to clean.
58







