Traditional Bathroom with Recessed-Panel Cabinets Ideas
Refine by:
Budget
Sort by:Popular Today
141 - 160 of 20,338 photos
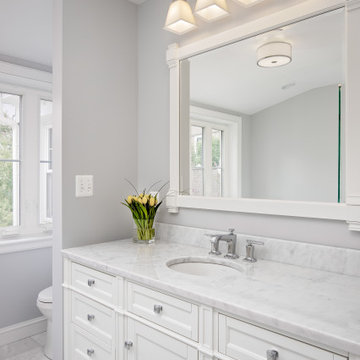
We undertook a full house renovation of a historic stone mansion that serves as home to DC based diplomats. One of the most immediate challenges was addressing a particularly problematic bathroom located in a guest wing of the house. The miniscule bathroom had such steeply pitched ceilings that showering was nearly impossible and it was difficult to move around without risk of bumping your head. Our solution was to relocate the bathroom to an adjacent sitting room that had 8’ ceilings and was flooded with natural light. At twice the size of the old bathroom, the new location had ample space to create a true second master bathroom complete with soaking tub, walk-in shower and 5’ vanity. We used the same classic marble finishes throughout which provides continuity and maintains the elegant and timeless look befitting this historic mansion. The old bathroom was removed entirely and replaced with a cozy reading nook ready to welcome the most discerning of houseguests.
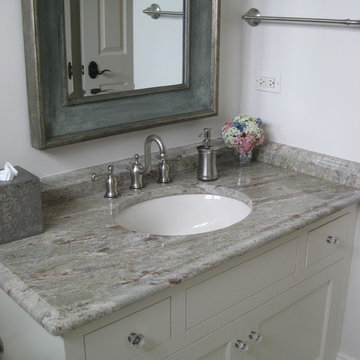
Bathroom - mid-sized traditional 3/4 porcelain tile bathroom idea in Chicago with an undermount sink, white cabinets, granite countertops, recessed-panel cabinets, a two-piece toilet and white walls
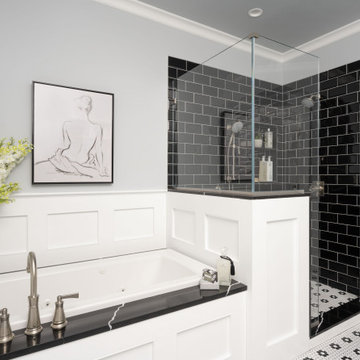
Large elegant master black tile and ceramic tile ceramic tile, multicolored floor and double-sink bathroom photo in Boston with recessed-panel cabinets, white cabinets, a one-piece toilet, gray walls, an undermount sink, quartz countertops, a hinged shower door, black countertops, a niche and a built-in vanity

A master bath renovation that involved a complete re-working of the space. A custom vanity with built-in medicine cabinets and gorgeous finish materials completes the look.
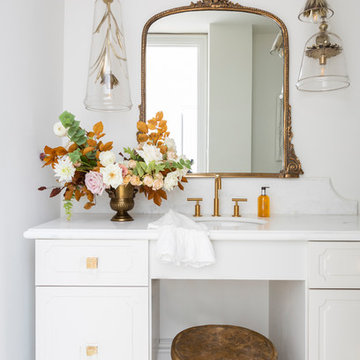
Example of a classic white floor bathroom design in Houston with recessed-panel cabinets, white cabinets, white walls and white countertops
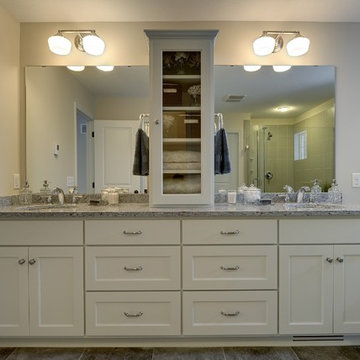
Matching sinks and mirrors with central dividing shelf. Plenty of drawers and under sink storage.
Photography by Spacecrafting.
Bathroom - large traditional master bathroom idea in Minneapolis with recessed-panel cabinets and white cabinets
Bathroom - large traditional master bathroom idea in Minneapolis with recessed-panel cabinets and white cabinets

Richmond Hill Design + Build brings you this gorgeous American four-square home, crowned with a charming, black metal roof in Richmond’s historic Ginter Park neighborhood! Situated on a .46 acre lot, this craftsman-style home greets you with double, 8-lite front doors and a grand, wrap-around front porch. Upon entering the foyer, you’ll see the lovely dining room on the left, with crisp, white wainscoting and spacious sitting room/study with French doors to the right. Straight ahead is the large family room with a gas fireplace and flanking 48” tall built-in shelving. A panel of expansive 12’ sliding glass doors leads out to the 20’ x 14’ covered porch, creating an indoor/outdoor living and entertaining space. An amazing kitchen is to the left, featuring a 7’ island with farmhouse sink, stylish gold-toned, articulating faucet, two-toned cabinetry, soft close doors/drawers, quart countertops and premium Electrolux appliances. Incredibly useful butler’s pantry, between the kitchen and dining room, sports glass-front, upper cabinetry and a 46-bottle wine cooler. With 4 bedrooms, 3-1/2 baths and 5 walk-in closets, space will not be an issue. The owner’s suite has a freestanding, soaking tub, large frameless shower, water closet and 2 walk-in closets, as well a nice view of the backyard. Laundry room, with cabinetry and counter space, is conveniently located off of the classic central hall upstairs. Three additional bedrooms, all with walk-in closets, round out the second floor, with one bedroom having attached full bath and the other two bedrooms sharing a Jack and Jill bath. Lovely hickory wood floors, upgraded Craftsman trim package and custom details throughout!
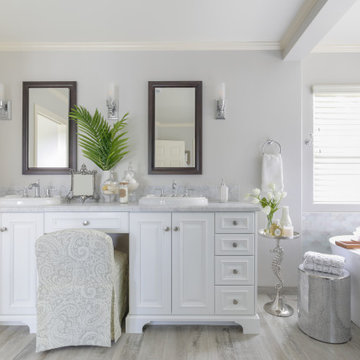
Inspiration for a timeless light wood floor, gray floor and double-sink freestanding bathtub remodel in Santa Barbara with recessed-panel cabinets, white cabinets, gray walls, a drop-in sink, gray countertops and a built-in vanity
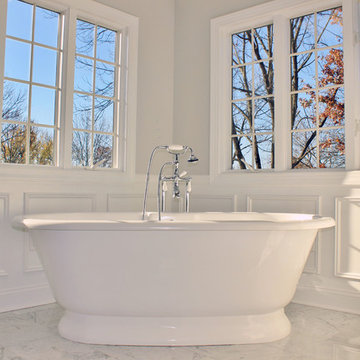
The exceptional design of this bathroom is perfectly accented by the beautiful scenery observed from the windows! The gorgeous flow from grays to whites provides a very elegant look and feel for this bathroom.
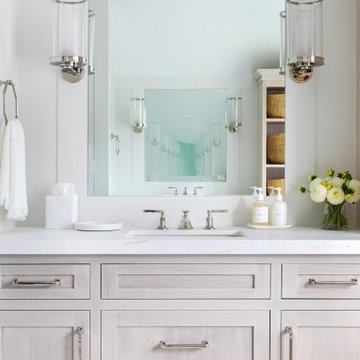
Architecture, Interior Design, Custom Furniture Design & Art Curation by Chango & Co.
Huge elegant master white tile white floor bathroom photo in New York with recessed-panel cabinets, light wood cabinets, a one-piece toilet, white walls, an integrated sink, marble countertops, a hinged shower door and white countertops
Huge elegant master white tile white floor bathroom photo in New York with recessed-panel cabinets, light wood cabinets, a one-piece toilet, white walls, an integrated sink, marble countertops, a hinged shower door and white countertops
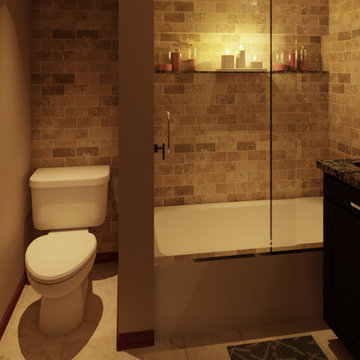
Highline Designs Renderings
Example of a mid-sized classic master stone tile travertine floor bathroom design in Chicago with recessed-panel cabinets, brown cabinets, a two-piece toilet, beige walls, an undermount sink and granite countertops
Example of a mid-sized classic master stone tile travertine floor bathroom design in Chicago with recessed-panel cabinets, brown cabinets, a two-piece toilet, beige walls, an undermount sink and granite countertops
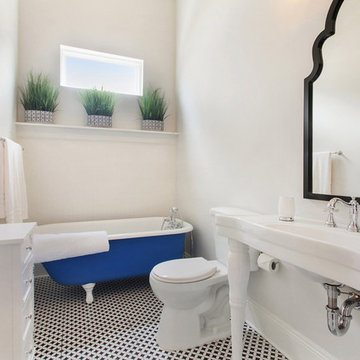
IMOTO Photo
Example of a classic 3/4 black floor claw-foot bathtub design in New Orleans with a pedestal sink, recessed-panel cabinets, white cabinets, a two-piece toilet, white walls and white countertops
Example of a classic 3/4 black floor claw-foot bathtub design in New Orleans with a pedestal sink, recessed-panel cabinets, white cabinets, a two-piece toilet, white walls and white countertops
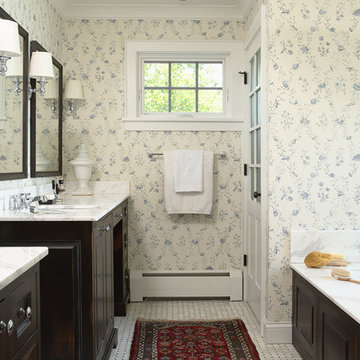
Elegant mosaic tile floor and white floor bathroom photo in Minneapolis with an undermount sink, marble countertops, white countertops, recessed-panel cabinets, dark wood cabinets and beige walls
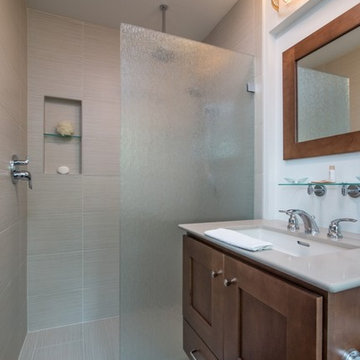
This modern powder room looks like it is in a upscale hotel, it’s located in an Encinitas home and the spa look is what our clients were shooting for. The wall mounted vantity gives this bathroom it’s edge. The vanity is a Star Mark Maple Cappucino Chocolate vanity with a quartz countertop with chrome faucet and Richelieu knobs. The mirror and wall cabinet are also StarMark products. The shower is tiled with Arizona Tile with a tile called Fibra Linen that are 12X24 and grouted with a grout color called Epoxy. This shower gives this bathroom the spa like experience with a Solo Shower Rain head and the solo hand shower.
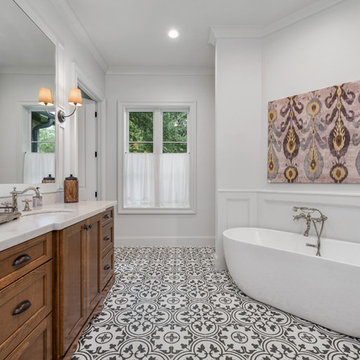
Inspiration for a timeless cement tile floor and multicolored floor freestanding bathtub remodel in Austin with recessed-panel cabinets, medium tone wood cabinets, white walls, an undermount sink and white countertops
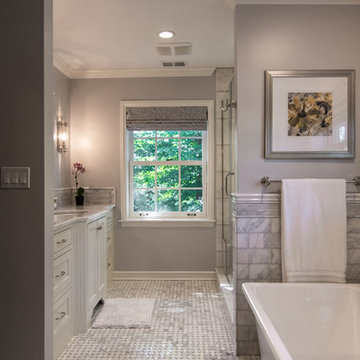
Peter Nilson
Elegant white tile and stone tile mosaic tile floor bathroom photo in Chicago with an undermount sink, recessed-panel cabinets, white cabinets, marble countertops and a two-piece toilet
Elegant white tile and stone tile mosaic tile floor bathroom photo in Chicago with an undermount sink, recessed-panel cabinets, white cabinets, marble countertops and a two-piece toilet
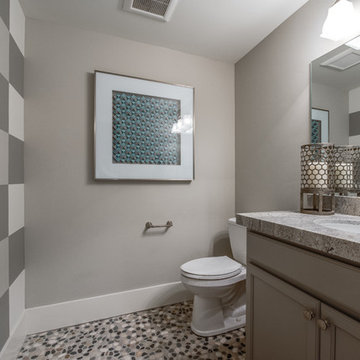
Inspiration for a mid-sized timeless 3/4 pebble tile floor and multicolored floor bathroom remodel in Salt Lake City with recessed-panel cabinets, a two-piece toilet, gray walls, an undermount sink, granite countertops and gray cabinets
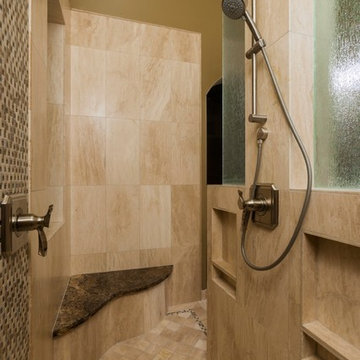
Mid-sized elegant master porcelain tile doorless shower photo in Phoenix with recessed-panel cabinets, dark wood cabinets, a two-piece toilet, beige walls, an undermount sink and granite countertops
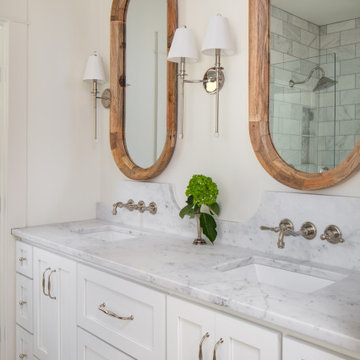
Bathroom - mid-sized traditional master gray tile and marble tile gray floor and double-sink bathroom idea in Birmingham with recessed-panel cabinets, white cabinets, a two-piece toilet, white walls, an undermount sink, marble countertops, a hinged shower door, gray countertops and a built-in vanity
Traditional Bathroom with Recessed-Panel Cabinets Ideas
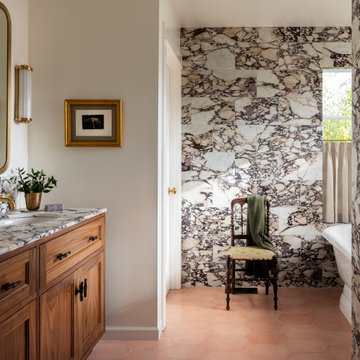
Example of a classic orange floor and single-sink freestanding bathtub design in Seattle with recessed-panel cabinets, medium tone wood cabinets, white walls, an undermount sink, white countertops and a built-in vanity
8





