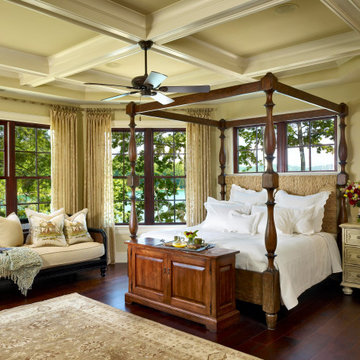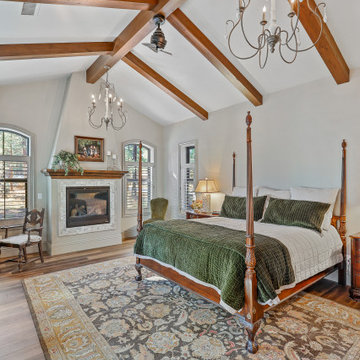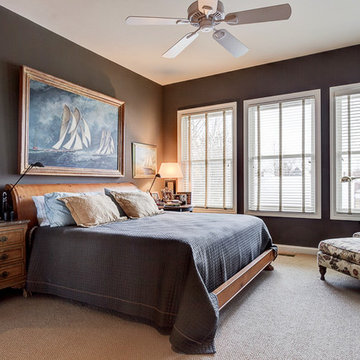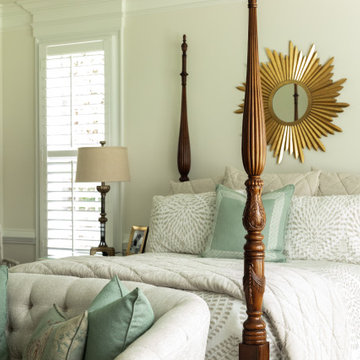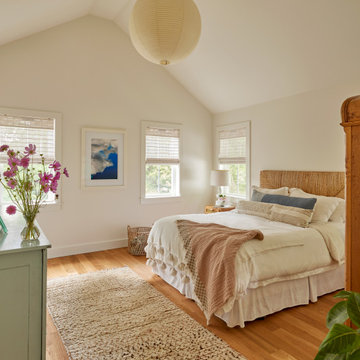Traditional Bedroom Ideas
Refine by:
Budget
Sort by:Popular Today
821 - 840 of 179,630 photos
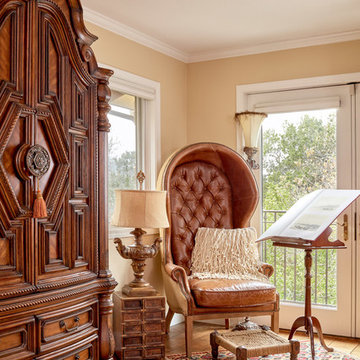
Agnieszka Jakubowicz Photography
Ispirato Interior Design and Staging
Bedroom - traditional medium tone wood floor and brown floor bedroom idea in San Francisco with beige walls
Bedroom - traditional medium tone wood floor and brown floor bedroom idea in San Francisco with beige walls
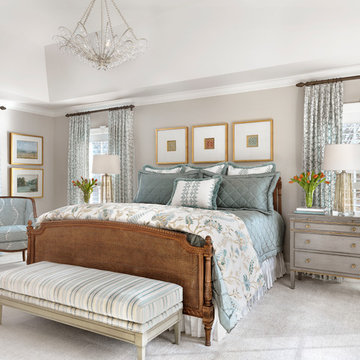
Alise O'Brien Photography
Example of a classic master carpeted and gray floor bedroom design in St Louis with gray walls and no fireplace
Example of a classic master carpeted and gray floor bedroom design in St Louis with gray walls and no fireplace
Find the right local pro for your project
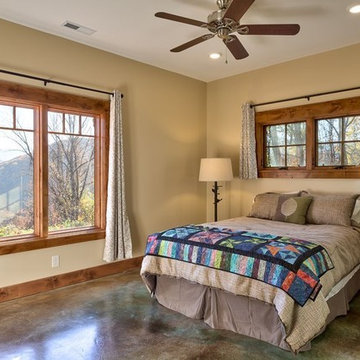
Bedroom - mid-sized traditional master concrete floor and brown floor bedroom idea in Other with beige walls
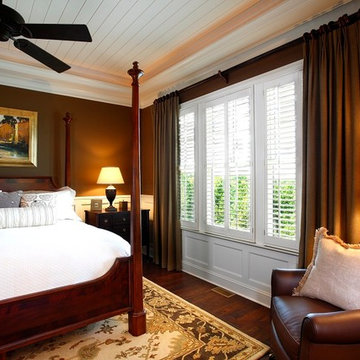
chair rail, chocolate brown walls, drapes, floor lamp, four poster bed, plantation blinds, rich, warm, white trim, wood nightstand, wood plank ceiling,

Mid-sized elegant master dark wood floor and brown floor bedroom photo in San Diego with a corner fireplace, gray walls and a tile fireplace
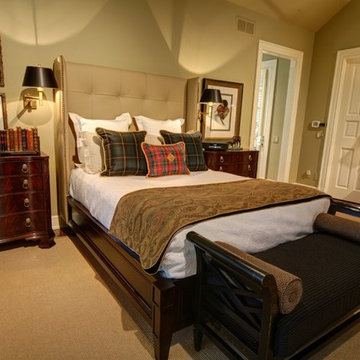
Sponsored
Columbus, OH
Snider & Metcalf Interior Design, LTD
Leading Interior Designers in Columbus, Ohio & Ponte Vedra, Florida
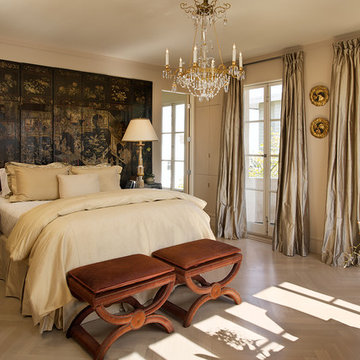
Bedroom - traditional master light wood floor bedroom idea in San Francisco with beige walls and no fireplace
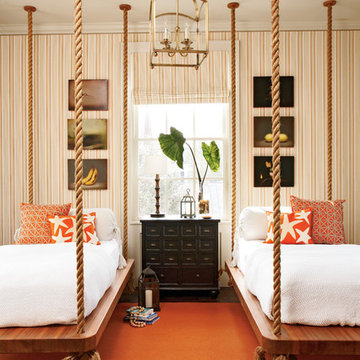
Jean Allsopp (courtesy of Coastal Living)
Example of a classic guest bedroom design in Atlanta with multicolored walls
Example of a classic guest bedroom design in Atlanta with multicolored walls
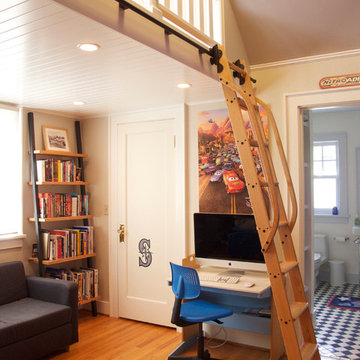
The children's bedroom is shared and has a sleeping loft. Photo copyright Howard Miller.
Example of a small classic loft-style light wood floor bedroom design in Seattle with beige walls
Example of a small classic loft-style light wood floor bedroom design in Seattle with beige walls
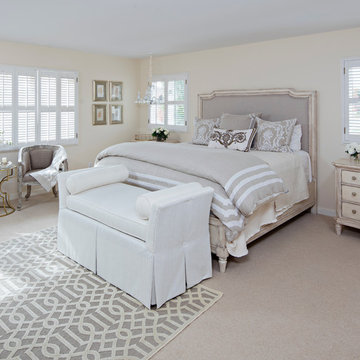
Bedroom - large traditional master carpeted and beige floor bedroom idea in New York with beige walls and no fireplace
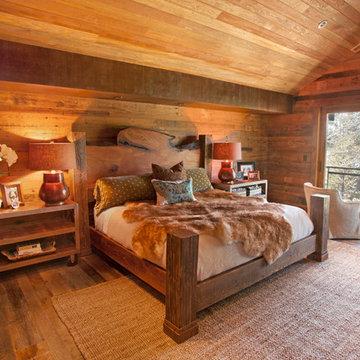
Charlie Borland Photography
Elegant master medium tone wood floor bedroom photo in Portland
Elegant master medium tone wood floor bedroom photo in Portland
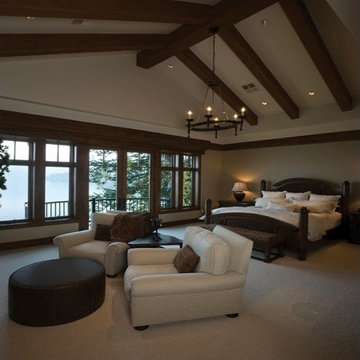
Bedroom - huge traditional master carpeted and beige floor bedroom idea in Phoenix with beige walls
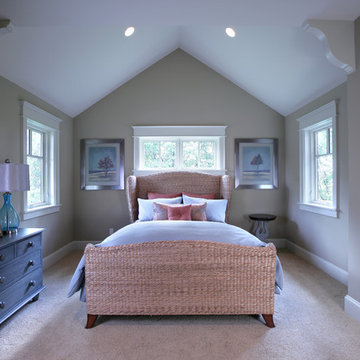
Inspired by historic homes in America’s grand old neighborhoods, the Wainsborough combines the rich character and architectural craftsmanship of the past with contemporary conveniences. Perfect for today’s busy lifestyles, the home is the perfect blend of past and present. Touches of the ever-popular Shingle Style – from the cedar lap siding to the pitched roof – imbue the home with all-American charm without sacrificing modern convenience.
Exterior highlights include stone detailing, multiple entries, transom windows and arched doorways. Inside, the home features a livable open floor plan as well as 10-foot ceilings. The kitchen, dining room and family room flow together, with a large fireplace and an inviting nearby deck. A children’s wing over the garage, a luxurious master suite and adaptable design elements give the floor plan the flexibility to adapt as a family’s needs change. “Right-size” rooms live large, but feel cozy. While the floor plan reflects a casual, family-friendly lifestyle, craftsmanship throughout includes interesting nooks and window seats, all hallmarks of the past.
The main level includes a kitchen with a timeless character and architectural flair. Designed to function as a modern gathering room reflecting the trend toward the kitchen serving as the heart of the home, it features raised panel, hand-finished cabinetry and hidden, state-of-the-art appliances. Form is as important as function, with a central square-shaped island serving as a both entertaining and workspace. Custom-designed features include a pull-out bookshelf for cookbooks as well as a pull-out table for extra seating. Other first-floor highlights include a dining area with a bay window, a welcoming hearth room with fireplace, a convenient office and a handy family mud room near the side entrance. A music room off the great room adds an elegant touch to this otherwise comfortable, casual home.
Upstairs, a large master suite and master bath ensures privacy. Three additional children’s bedrooms are located in a separate wing over the garage. The lower level features a large family room and adjacent home theater, a guest room and bath and a convenient wine and wet bar.
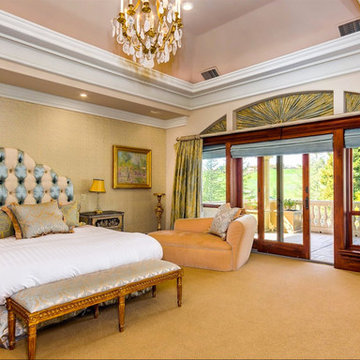
This custom designed and carved mantle was created for this bedroom by Francois and Company. The 3rd of 4th century Phoenician bust is the highlight of this room along with the Rock Quartz Chandelier and wall sconces. The wall behind the headboard was upholstered in a silk/blend to add an extra measure of richness to the room.
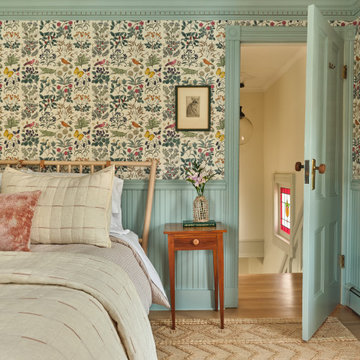
Bedroom - traditional light wood floor, beige floor, wainscoting and wallpaper bedroom idea in New York with multicolored walls
Traditional Bedroom Ideas
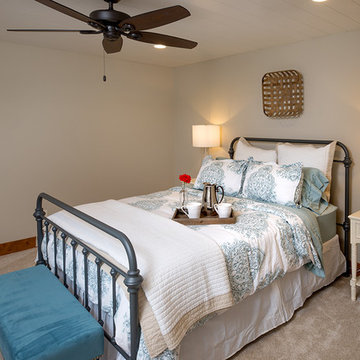
Sponsored
Plain City, OH
Kuhns Contracting, Inc.
Central Ohio's Trusted Home Remodeler Specializing in Kitchens & Baths
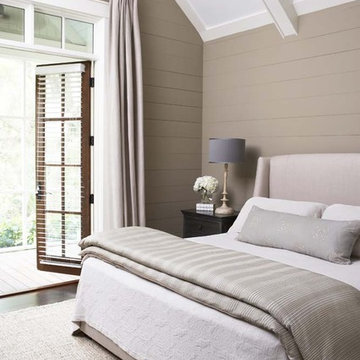
This lovely home sits in one of the most pristine and preserved places in the country - Palmetto Bluff, in Bluffton, SC. The natural beauty and richness of this area create an exceptional place to call home or to visit. The house lies along the river and fits in perfectly with its surroundings.
4,000 square feet - four bedrooms, four and one-half baths
All photos taken by Rachael Boling Photography
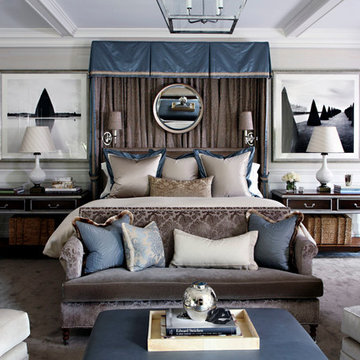
Photographed by Don Freeman
Bedroom - huge traditional master carpeted and beige floor bedroom idea in Dallas with beige walls
Bedroom - huge traditional master carpeted and beige floor bedroom idea in Dallas with beige walls
42






