Traditional Concrete Floor Basement Ideas
Refine by:
Budget
Sort by:Popular Today
21 - 40 of 200 photos
Item 1 of 3
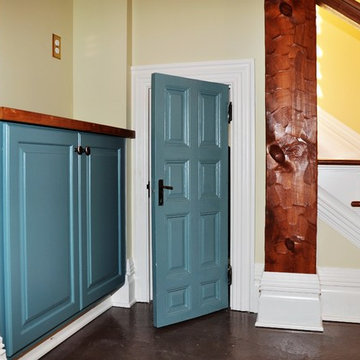
150 year old 1500 sq ft bare-bones basement gets complete makeover - perimeter french drains, lowered floor for increased headroom, new staircase, hand-hewn posts and beams. Integrated powder room, wet bar, study, game room and living room areas
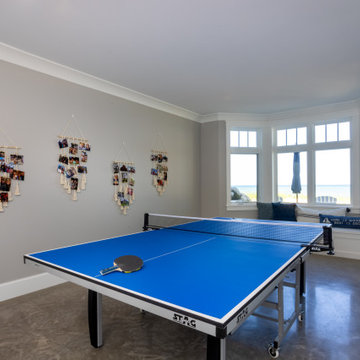
Our clients were relocating from the upper peninsula to the lower peninsula and wanted to design a retirement home on their Lake Michigan property. The topography of their lot allowed for a walk out basement which is practically unheard of with how close they are to the water. Their view is fantastic, and the goal was of course to take advantage of the view from all three levels. The positioning of the windows on the main and upper levels is such that you feel as if you are on a boat, water as far as the eye can see. They were striving for a Hamptons / Coastal, casual, architectural style. The finished product is just over 6,200 square feet and includes 2 master suites, 2 guest bedrooms, 5 bathrooms, sunroom, home bar, home gym, dedicated seasonal gear / equipment storage, table tennis game room, sauna, and bonus room above the attached garage. All the exterior finishes are low maintenance, vinyl, and composite materials to withstand the blowing sands from the Lake Michigan shoreline.
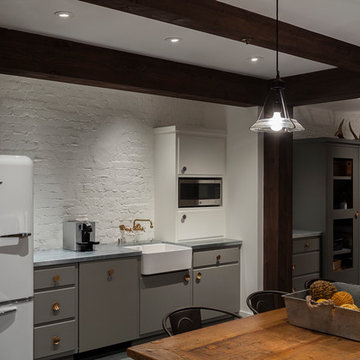
Frank Paul Perez, Red Lily Studios
Strata Landscape Architects
Joanie Wick Interiors
Noel Cross Architect
Conrado Home Builders
Inspiration for a large timeless underground concrete floor and gray floor basement remodel in San Francisco with white walls
Inspiration for a large timeless underground concrete floor and gray floor basement remodel in San Francisco with white walls

I designed and assisted the homeowners with the materials, and finish choices for this project while working at Corvallis Custom Kitchens and Baths.
Our client (and my former professor at OSU) wanted to have her basement finished. CCKB had competed a basement guest suite a few years prior and now it was time to finish the remaining space.
She wanted an organized area with lots of storage for her fabrics and sewing supplies, as well as a large area to set up a table for cutting fabric and laying out patterns. The basement also needed to house all of their camping and seasonal gear, as well as a workshop area for her husband.
The basement needed to have flooring that was not going to be damaged during the winters when the basement can become moist from rainfall. Out clients chose to have the cement floor painted with an epoxy material that would be easy to clean and impervious to water.
An update to the laundry area included replacing the window and re-routing the piping. Additional shelving was added for more storage.
Finally a walk-in closet was created to house our homeowners incredible vintage clothing collection away from any moisture.
LED lighting was installed in the ceiling and used for the scones. Our drywall team did an amazing job boxing in and finishing the ceiling which had numerous obstacles hanging from it and kept the ceiling to a height that was comfortable for all who come into the basement.
Our client is thrilled with the final project and has been enjoying her new sewing area.
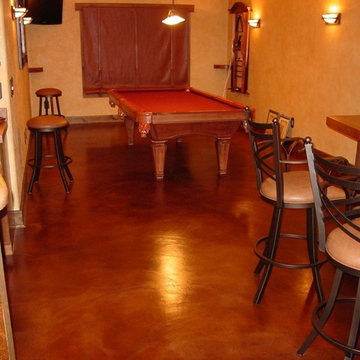
Customcrete
Inspiration for a large timeless walk-out concrete floor basement remodel in St Louis with multicolored walls
Inspiration for a large timeless walk-out concrete floor basement remodel in St Louis with multicolored walls
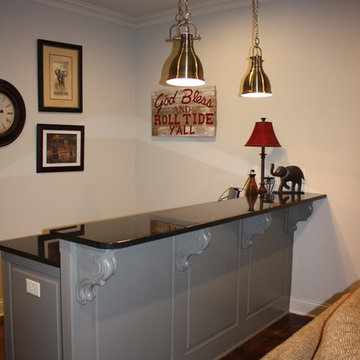
Stacey Didyoung, Applico - An Appliance and Lighting Co.
Large elegant walk-out concrete floor basement photo in Birmingham with gray walls and no fireplace
Large elegant walk-out concrete floor basement photo in Birmingham with gray walls and no fireplace
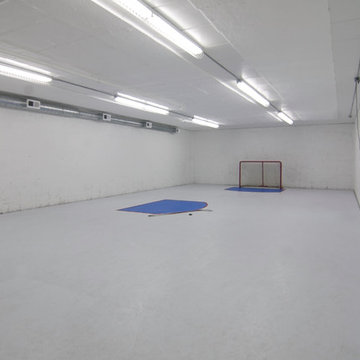
Basement - large traditional underground concrete floor basement idea in Minneapolis with white walls and no fireplace
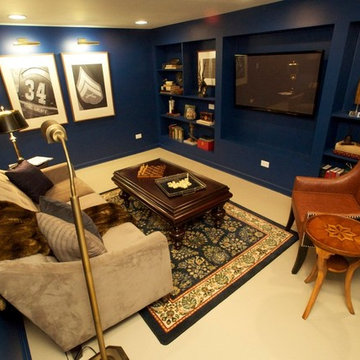
Mid-sized elegant concrete floor and beige floor basement photo in Chicago with blue walls
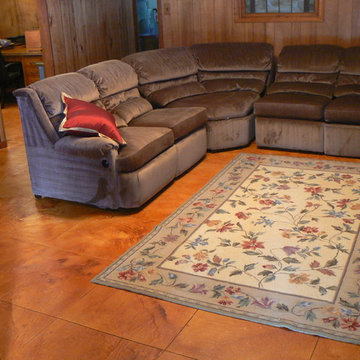
Elite Crete
Example of a large classic concrete floor and brown floor basement design in Denver with brown walls
Example of a large classic concrete floor and brown floor basement design in Denver with brown walls
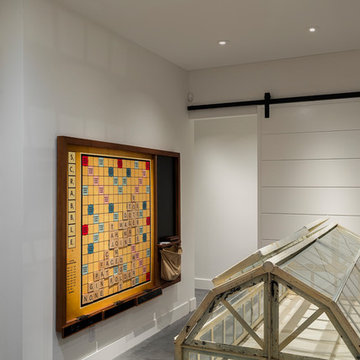
Frank Paul Perez, Red Lily Studios
Strata Landscape Architects
Joanie Wick Interiors
Noel Cross Architect
Conrado Home Builders
Inspiration for a large timeless underground concrete floor and gray floor basement remodel in San Francisco with white walls
Inspiration for a large timeless underground concrete floor and gray floor basement remodel in San Francisco with white walls
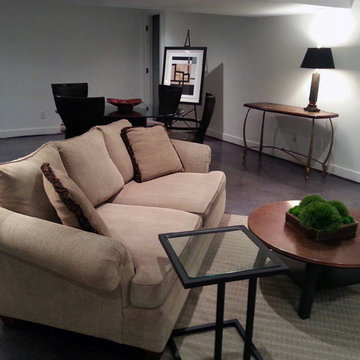
Prior to polishing, this concrete floor was damaged and uneven. After grinding the floor, and adding a dilution of black dye, the floor was polished to a satin, 200-grit finish.
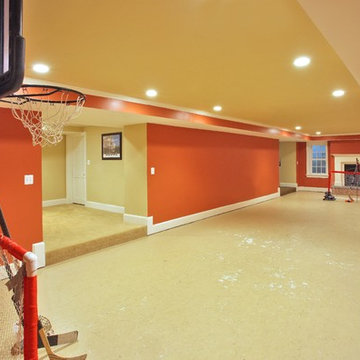
Game room as part of a whole house renovation and addition.
Architect: GTM Architects
Photo: Kenneth M Wyner Photography
Example of a large classic concrete floor basement design in DC Metro with orange walls
Example of a large classic concrete floor basement design in DC Metro with orange walls
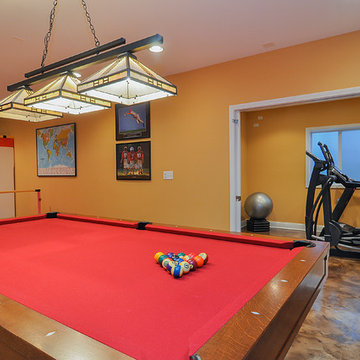
Rachael Ormond
Basement - large traditional look-out concrete floor basement idea in Nashville with yellow walls
Basement - large traditional look-out concrete floor basement idea in Nashville with yellow walls
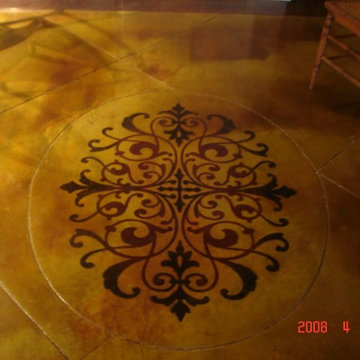
Customcrete
Example of a classic walk-out concrete floor basement design in St Louis with multicolored walls
Example of a classic walk-out concrete floor basement design in St Louis with multicolored walls
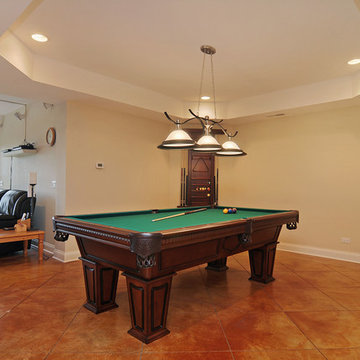
Pool table in the basement
Large elegant walk-out concrete floor basement photo in Chicago with beige walls
Large elegant walk-out concrete floor basement photo in Chicago with beige walls
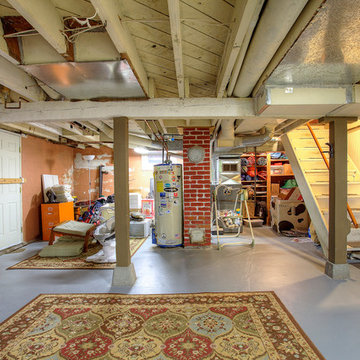
large unfinished basement in Tacoma Washington, Tudor Home.
Basement - mid-sized traditional walk-out concrete floor basement idea in Seattle with orange walls
Basement - mid-sized traditional walk-out concrete floor basement idea in Seattle with orange walls
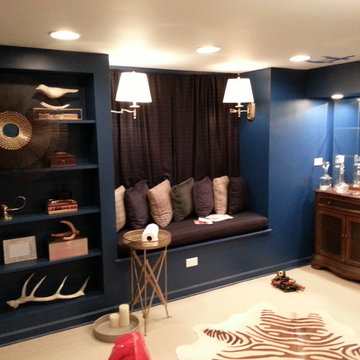
Mid-sized elegant concrete floor and beige floor basement photo in Chicago with blue walls
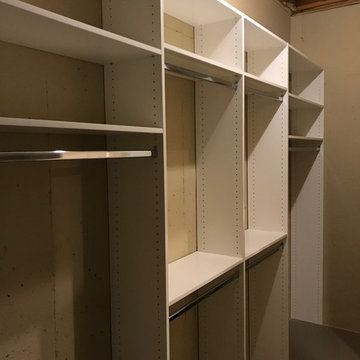
This is a basement storage space. We designed a closet system containing 2 units with double hanging rods, 2 units with single hanger rods and 3 units of adjustable shelving. This was a great use of space for long term or seasonal clothing and shoe storage.
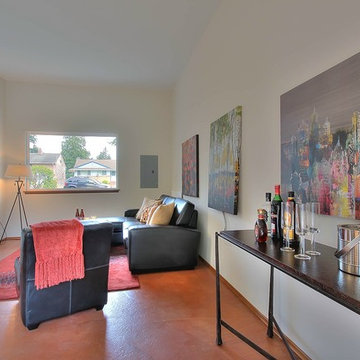
Basement - large traditional walk-out concrete floor basement idea in Seattle with beige walls and no fireplace
Traditional Concrete Floor Basement Ideas
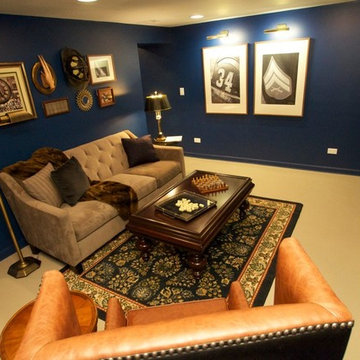
Example of a mid-sized classic concrete floor and beige floor basement design in Chicago with blue walls
2





