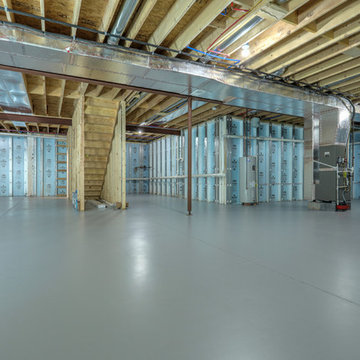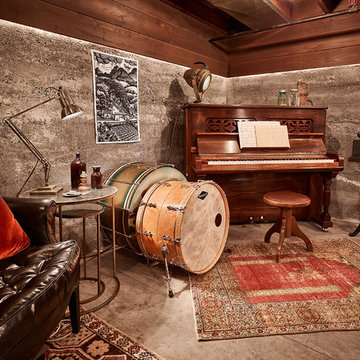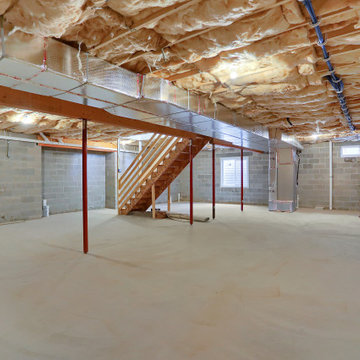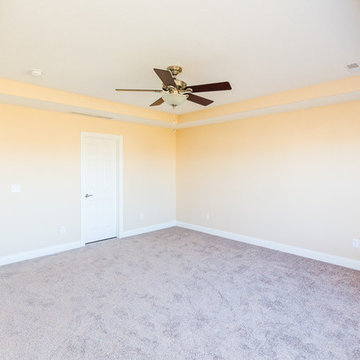Traditional Concrete Floor Basement Ideas
Refine by:
Budget
Sort by:Popular Today
101 - 120 of 200 photos
Item 1 of 3
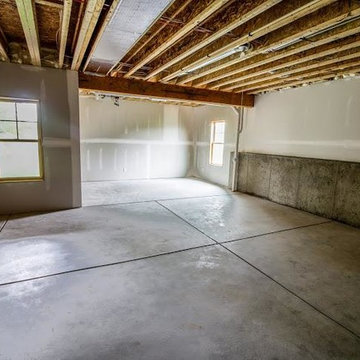
Fully exposed unfinished lower level.
Example of a mid-sized classic walk-out concrete floor basement design in Milwaukee
Example of a mid-sized classic walk-out concrete floor basement design in Milwaukee
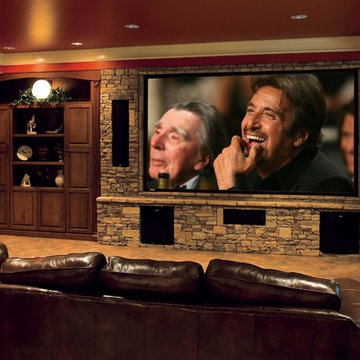
Basement - large traditional underground concrete floor and orange floor basement idea in Atlanta with brown walls, no fireplace and a home theater
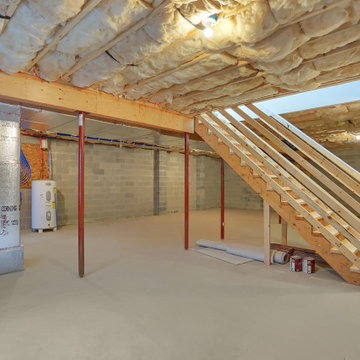
Inspiration for a large timeless underground concrete floor and gray floor basement remodel in Other
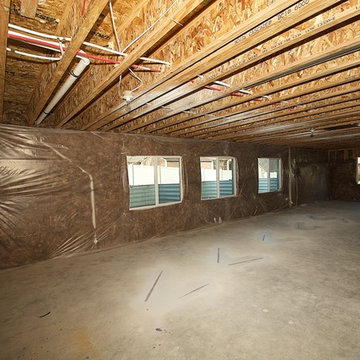
Inspiration for a mid-sized timeless look-out concrete floor basement remodel in Salt Lake City
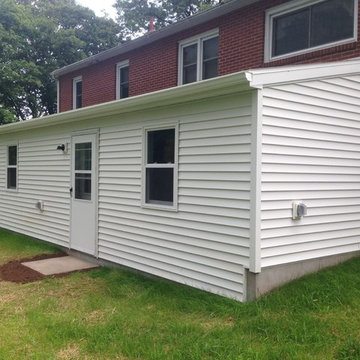
G Weller
Mid-sized elegant walk-out concrete floor basement photo in Philadelphia with white walls
Mid-sized elegant walk-out concrete floor basement photo in Philadelphia with white walls
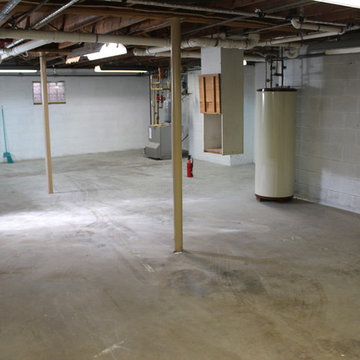
Large elegant walk-out concrete floor basement photo in Other with white walls
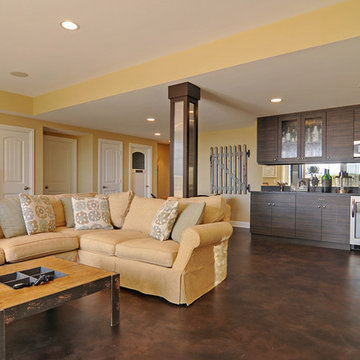
A basement living space complete with a kitchenette, wine fridge, and varied height ceiling
Inspiration for a large timeless walk-out concrete floor basement remodel in Chicago with brown walls
Inspiration for a large timeless walk-out concrete floor basement remodel in Chicago with brown walls
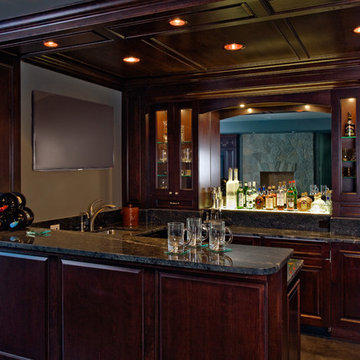
Linda Oyama Bryan, photographer
This dark Cherry stained, pub style, wet bar features glass front and raised panel cabinetry, a coffer ceiling, Azul California granite countertop and wall mounted television.
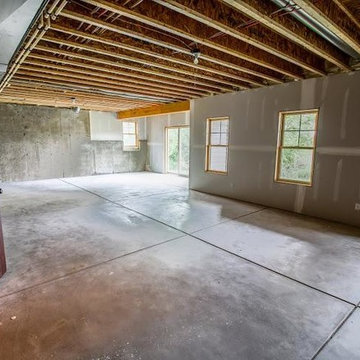
Fully exposed unfinished lower level.
Example of a mid-sized classic walk-out concrete floor basement design in Milwaukee
Example of a mid-sized classic walk-out concrete floor basement design in Milwaukee
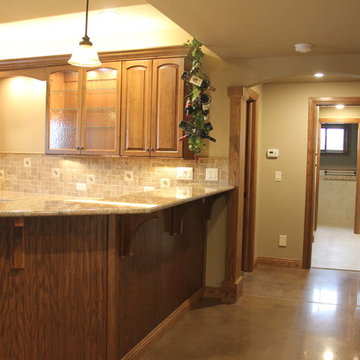
Rudkin Contracting Inc.
Inspiration for a large timeless walk-out concrete floor basement remodel in Denver with beige walls and no fireplace
Inspiration for a large timeless walk-out concrete floor basement remodel in Denver with beige walls and no fireplace
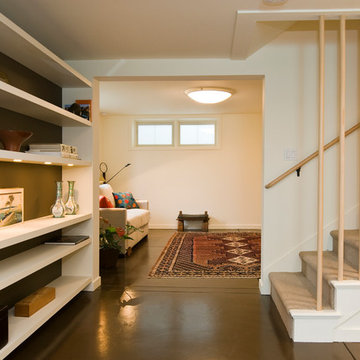
The new stairs, landing, cantilevered shelves and guest room.
Robert Vente Photographer
Mid-sized elegant look-out concrete floor and brown floor basement photo in San Francisco with white walls and no fireplace
Mid-sized elegant look-out concrete floor and brown floor basement photo in San Francisco with white walls and no fireplace
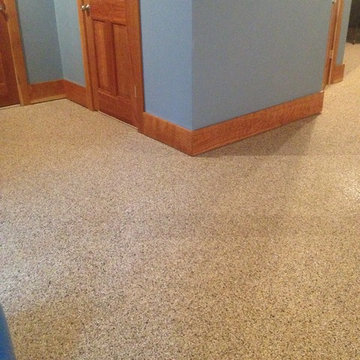
A previous client of Pittsburgh Garage, located out of Wexford. A finished basement floor with Epoxy Floor Coating.
Mid-sized elegant look-out concrete floor basement photo with blue walls and no fireplace
Mid-sized elegant look-out concrete floor basement photo with blue walls and no fireplace
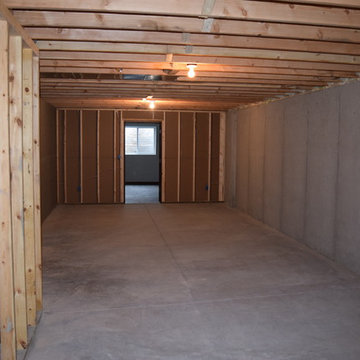
Robert Peters Construction Inc.
Basement - large traditional underground concrete floor basement idea in Other
Basement - large traditional underground concrete floor basement idea in Other
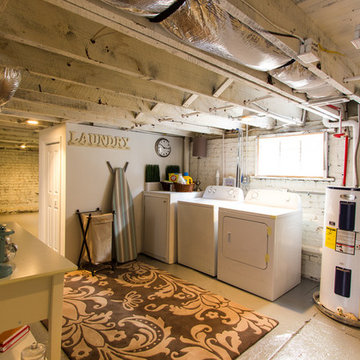
Mick Anders Photography
Inspiration for a huge timeless look-out concrete floor basement remodel in Richmond
Inspiration for a huge timeless look-out concrete floor basement remodel in Richmond
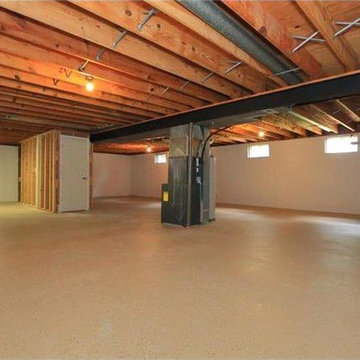
all new appliances, epoxy floor, and painted walls. I wanted to put in a walk-out, but it wasn't in the budget
Example of a classic concrete floor basement design in St Louis
Example of a classic concrete floor basement design in St Louis
Traditional Concrete Floor Basement Ideas
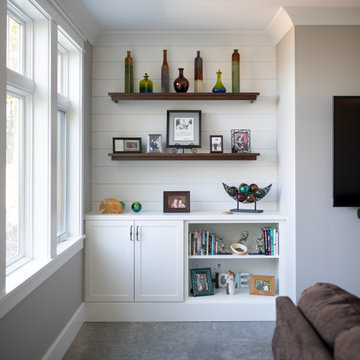
Our clients were relocating from the upper peninsula to the lower peninsula and wanted to design a retirement home on their Lake Michigan property. The topography of their lot allowed for a walk out basement which is practically unheard of with how close they are to the water. Their view is fantastic, and the goal was of course to take advantage of the view from all three levels. The positioning of the windows on the main and upper levels is such that you feel as if you are on a boat, water as far as the eye can see. They were striving for a Hamptons / Coastal, casual, architectural style. The finished product is just over 6,200 square feet and includes 2 master suites, 2 guest bedrooms, 5 bathrooms, sunroom, home bar, home gym, dedicated seasonal gear / equipment storage, table tennis game room, sauna, and bonus room above the attached garage. All the exterior finishes are low maintenance, vinyl, and composite materials to withstand the blowing sands from the Lake Michigan shoreline.
6






