Traditional Concrete Floor Basement Ideas
Refine by:
Budget
Sort by:Popular Today
61 - 80 of 200 photos
Item 1 of 3
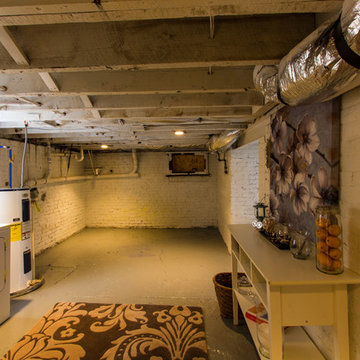
Mick Anders Photography
Inspiration for a huge timeless look-out concrete floor basement remodel in Richmond
Inspiration for a huge timeless look-out concrete floor basement remodel in Richmond
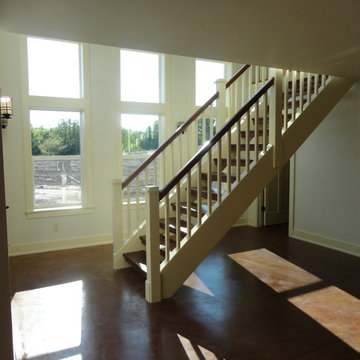
Hillcrest Builders is proud to introduce this custom build home. This well designed and functional ranch. Featuring a large porch and inviting windows that frame the beautiful scenery overlooking Lake Michigan, this house offers numerous quality features that highlight the craftsmanship and attention to detail that are present in all Hillcrest homes.
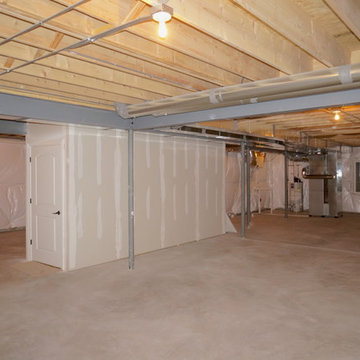
DJK Custom Homes
Inspiration for a large timeless underground concrete floor basement remodel in Chicago
Inspiration for a large timeless underground concrete floor basement remodel in Chicago
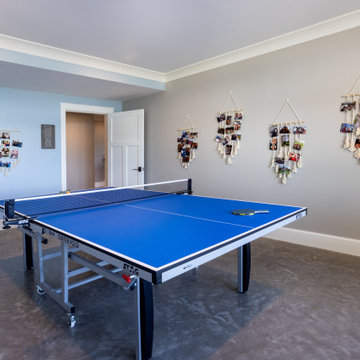
Our clients were relocating from the upper peninsula to the lower peninsula and wanted to design a retirement home on their Lake Michigan property. The topography of their lot allowed for a walk out basement which is practically unheard of with how close they are to the water. Their view is fantastic, and the goal was of course to take advantage of the view from all three levels. The positioning of the windows on the main and upper levels is such that you feel as if you are on a boat, water as far as the eye can see. They were striving for a Hamptons / Coastal, casual, architectural style. The finished product is just over 6,200 square feet and includes 2 master suites, 2 guest bedrooms, 5 bathrooms, sunroom, home bar, home gym, dedicated seasonal gear / equipment storage, table tennis game room, sauna, and bonus room above the attached garage. All the exterior finishes are low maintenance, vinyl, and composite materials to withstand the blowing sands from the Lake Michigan shoreline.
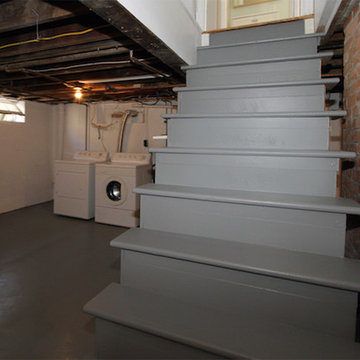
White walls and gray painted stairs make this basement laundry area welcoming.
Inspiration for a mid-sized timeless look-out concrete floor basement remodel in Providence with white walls
Inspiration for a mid-sized timeless look-out concrete floor basement remodel in Providence with white walls
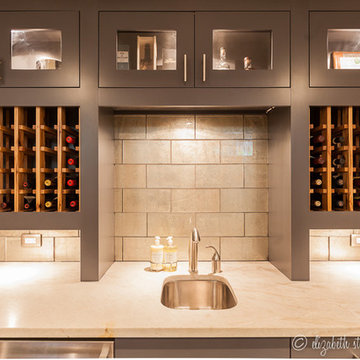
Elizabeth Steiner
Example of a huge classic underground concrete floor basement design in Chicago with beige walls, a standard fireplace and a stone fireplace
Example of a huge classic underground concrete floor basement design in Chicago with beige walls, a standard fireplace and a stone fireplace
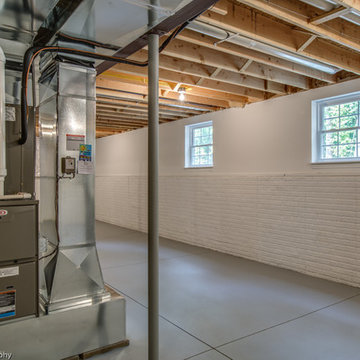
This large basement provides endless finishing options from man cave to playroom, to rec room and more.
Mid-sized elegant look-out concrete floor basement photo in Cleveland
Mid-sized elegant look-out concrete floor basement photo in Cleveland
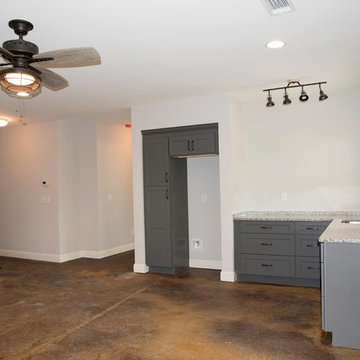
Inspiration for a large timeless walk-out concrete floor and brown floor basement remodel in Atlanta with gray walls
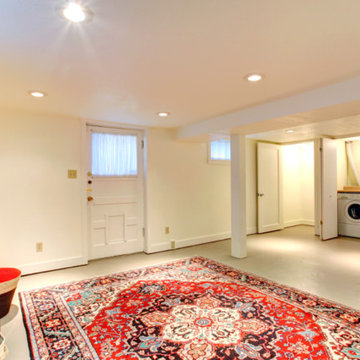
Basement - mid-sized traditional walk-out concrete floor and gray floor basement idea in Providence with beige walls
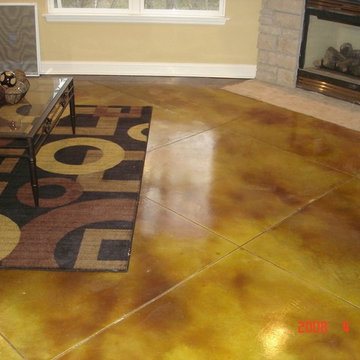
Customcrete
Inspiration for a timeless walk-out concrete floor basement remodel in St Louis with multicolored walls
Inspiration for a timeless walk-out concrete floor basement remodel in St Louis with multicolored walls
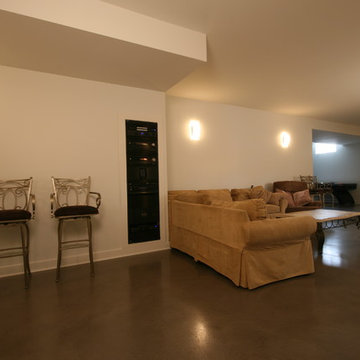
Mid-sized elegant underground concrete floor basement photo in Chicago with beige walls and no fireplace
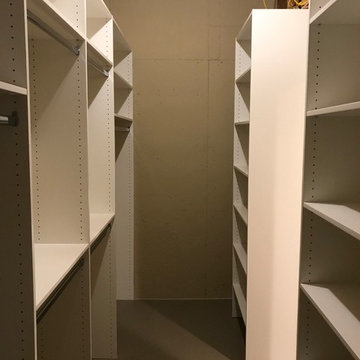
This is a basement storage space. We designed a closet system containing 2 units with double hanging rods, 2 units with single hanger rods and 3 units of adjustable shelving. This was a great use of space for long term or seasonal clothing and shoe storage.
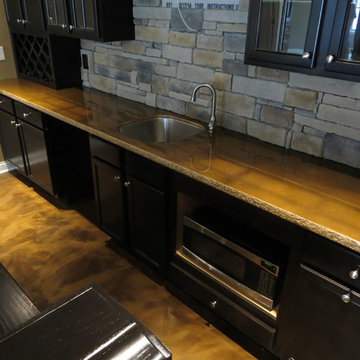
Epoxy coating on a concrete floor and a wood counter surfaced with our countertop epoxy.
Elegant concrete floor basement photo in Cincinnati
Elegant concrete floor basement photo in Cincinnati
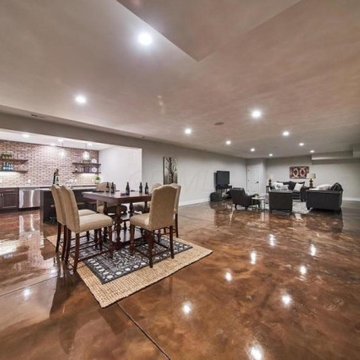
Inspiration for a timeless underground concrete floor and multicolored floor basement remodel in Columbus with a bar and white walls
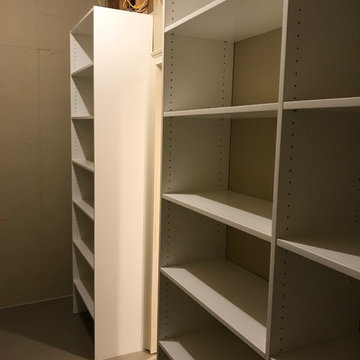
This is a basement storage space. We designed a closet system containing 2 units with double hanging rods, 2 units with single hanger rods and 3 units of adjustable shelving. This was a great use of space for long term or seasonal clothing and shoe storage.
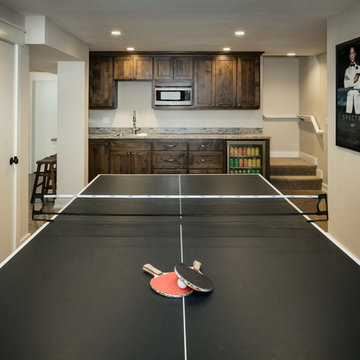
David Paul Bayles
Inspiration for a large timeless walk-out concrete floor and multicolored floor basement remodel in Other with beige walls and no fireplace
Inspiration for a large timeless walk-out concrete floor and multicolored floor basement remodel in Other with beige walls and no fireplace
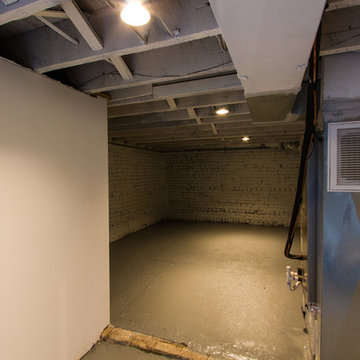
Mick Anders Photography
Example of a huge classic look-out concrete floor basement design in Richmond
Example of a huge classic look-out concrete floor basement design in Richmond
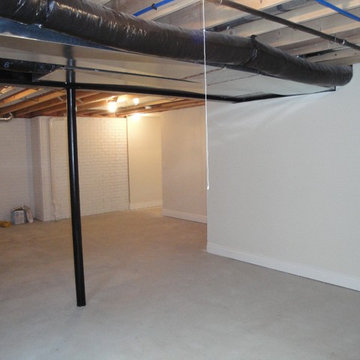
Example of a classic underground concrete floor and gray floor basement design in Detroit
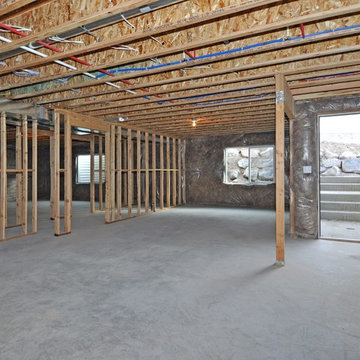
Inspiration for a mid-sized timeless underground concrete floor basement remodel in Salt Lake City
Traditional Concrete Floor Basement Ideas
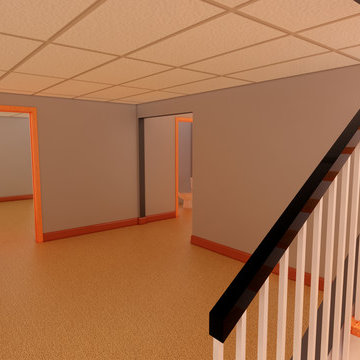
Inspiration for a huge timeless underground concrete floor and beige floor basement remodel in New York with beige walls
4





