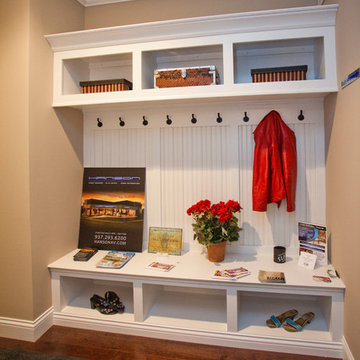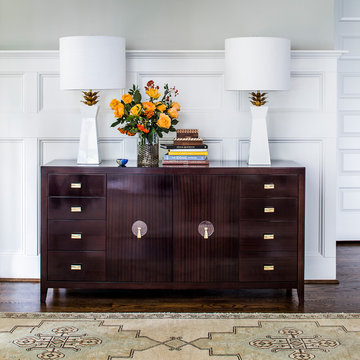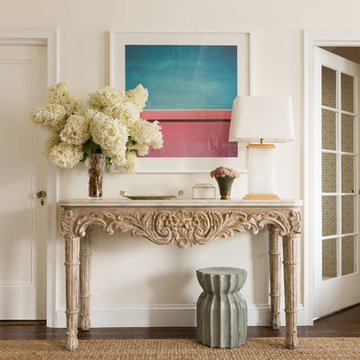Traditional Dark Wood Floor Entryway Ideas
Refine by:
Budget
Sort by:Popular Today
41 - 60 of 3,555 photos
Item 1 of 3
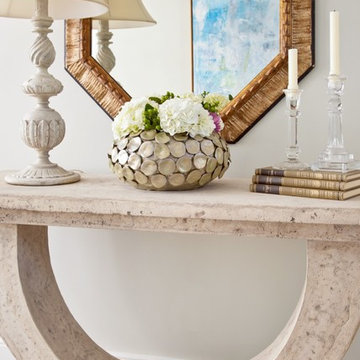
Gordon Gregory
Foyer - mid-sized traditional dark wood floor foyer idea in Richmond with beige walls
Foyer - mid-sized traditional dark wood floor foyer idea in Richmond with beige walls
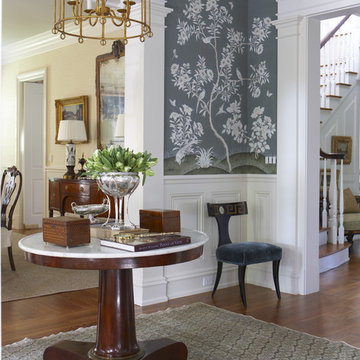
Amy Aidinis Hirsch
Foyer - traditional dark wood floor foyer idea in New York with multicolored walls
Foyer - traditional dark wood floor foyer idea in New York with multicolored walls
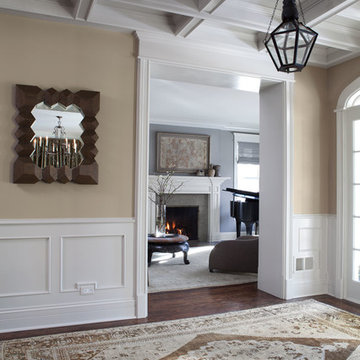
Beautiful traditional home with transitional interior design elements.
Pretty antique rugs, eclectic art collection and custom furniture create a livable, approachable yet elegant, family home for a couple with seven children. Photographer-Janet Mesic Mackie
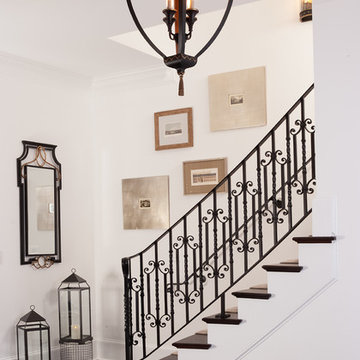
Scott Johnson
Mid-sized elegant dark wood floor and brown floor foyer photo in Atlanta with white walls
Mid-sized elegant dark wood floor and brown floor foyer photo in Atlanta with white walls
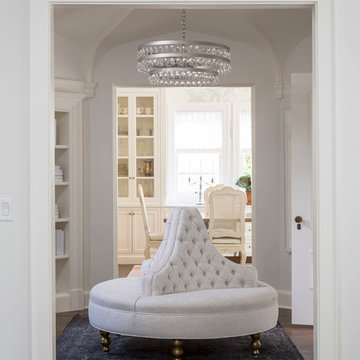
Martha O'Hara Interiors, Interior Design & Photo Styling | John Kraemer & Sons, Remodel | Troy Thies, Photography
Please Note: All “related,” “similar,” and “sponsored” products tagged or listed by Houzz are not actual products pictured. They have not been approved by Martha O’Hara Interiors nor any of the professionals credited. For information about our work, please contact design@oharainteriors.com.
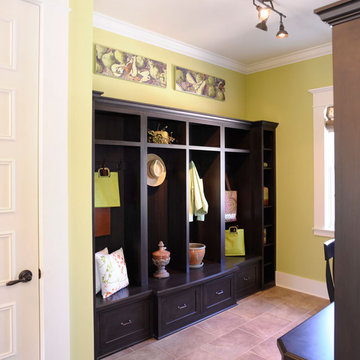
Mudroom - traditional dark wood floor and beige floor mudroom idea in Columbus with green walls
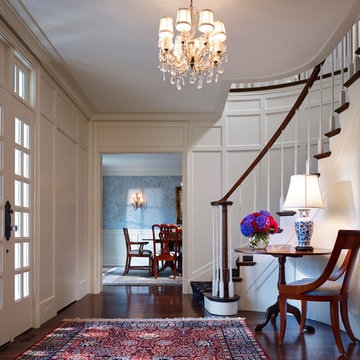
Middlefork was retained to update and revitalize this North Shore home to a family of six.
The primary goal of this project was to update and expand the home's small, eat-in kitchen. The existing space was gutted and a 1,500-square-foot addition was built to house a gourmet kitchen, connected breakfast room, fireside seating, butler's pantry, and a small office.
The family desired nice, timeless spaces that were also durable and family-friendly. As such, great consideration was given to the interior finishes. The 10' kitchen island, for instance, is a solid slab of white velvet quartzite, selected for its ability to withstand mustard, ketchup and finger-paint. There are shorter, walnut extensions off either end of the island that support the children's involvement in meal preparation and crafts. Low-maintenance Atlantic Blue Stone was selected for the perimeter counters.
The scope of this phase grew to include re-trimming the front façade and entry to emphasize the Georgian detailing of the home. In addition, the balance of the first floor was gutted; existing plumbing and electrical systems were updated; all windows were replaced; two powder rooms were updated; a low-voltage distribution system for HDTV and audio was added; and, the interior of the home was re-trimmed. Two new patios were also added, providing outdoor areas for entertaining, dining and cooking.
Tom Harris, Hedrich Blessing
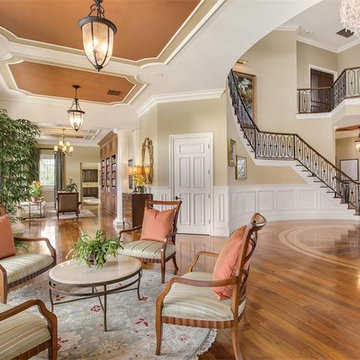
Foyer - huge traditional dark wood floor and brown floor foyer idea in Orlando with beige walls
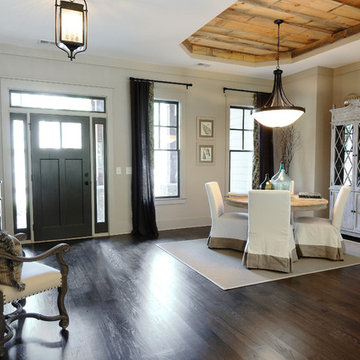
Entrance
Hardwood Floors - 5" Red Oak Jacobean Stain
Inspiration for a mid-sized timeless dark wood floor entryway remodel in Atlanta with beige walls
Inspiration for a mid-sized timeless dark wood floor entryway remodel in Atlanta with beige walls
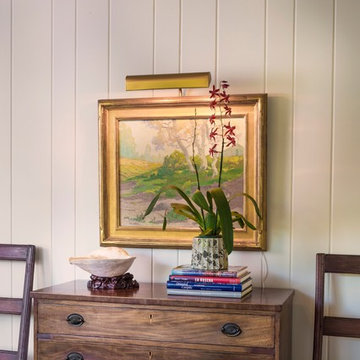
Grey Crawford
Entry hall - mid-sized traditional dark wood floor entry hall idea in Orange County
Entry hall - mid-sized traditional dark wood floor entry hall idea in Orange County
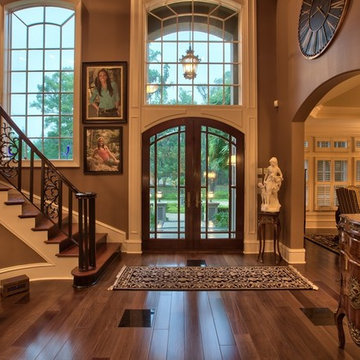
Inspiration for a huge timeless dark wood floor entryway remodel in Miami with brown walls and a dark wood front door
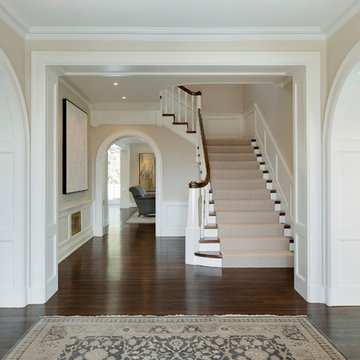
Spacecrafting
Inspiration for a mid-sized timeless dark wood floor foyer remodel in Minneapolis with beige walls and a white front door
Inspiration for a mid-sized timeless dark wood floor foyer remodel in Minneapolis with beige walls and a white front door
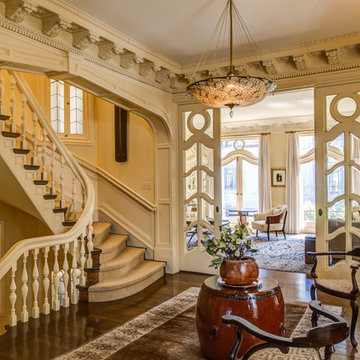
Treve Johnson Photography - www.treve.com
Inspiration for a timeless dark wood floor foyer remodel in San Francisco with yellow walls
Inspiration for a timeless dark wood floor foyer remodel in San Francisco with yellow walls
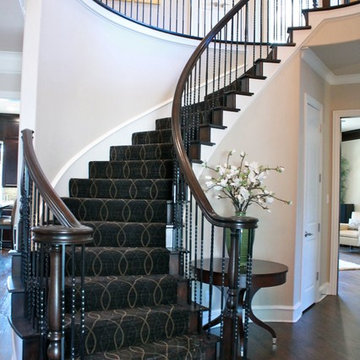
A custom, grand entrance to this home with unique geometric patterned stair runner and curved staircase.
Example of a large classic dark wood floor entryway design in Dallas with beige walls and a dark wood front door
Example of a large classic dark wood floor entryway design in Dallas with beige walls and a dark wood front door
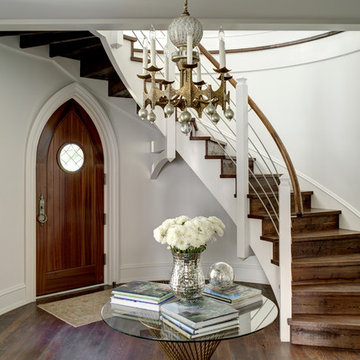
Chris Luker
Elegant dark wood floor entryway photo in Raleigh with white walls and a dark wood front door
Elegant dark wood floor entryway photo in Raleigh with white walls and a dark wood front door
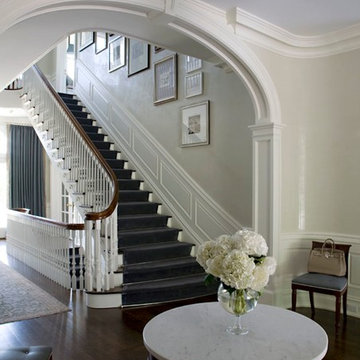
Photographed by Don Freeman
Inspiration for a timeless dark wood floor and brown floor foyer remodel in Dallas with beige walls
Inspiration for a timeless dark wood floor and brown floor foyer remodel in Dallas with beige walls
Traditional Dark Wood Floor Entryway Ideas
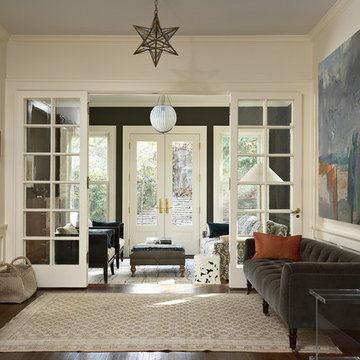
Susan Gilmore Photography
Inspiration for a timeless dark wood floor foyer remodel in Minneapolis with white walls
Inspiration for a timeless dark wood floor foyer remodel in Minneapolis with white walls
3






