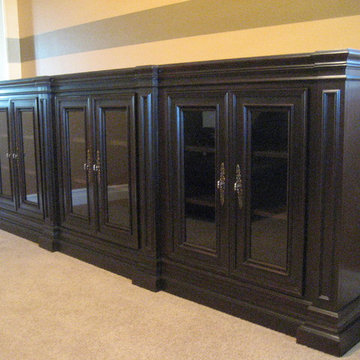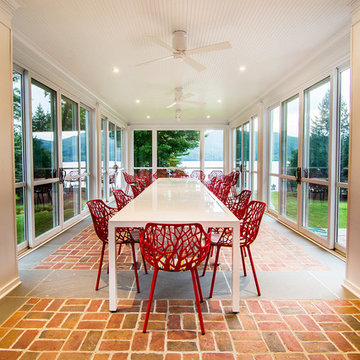Dining Photos
Refine by:
Budget
Sort by:Popular Today
341 - 360 of 142,716 photos
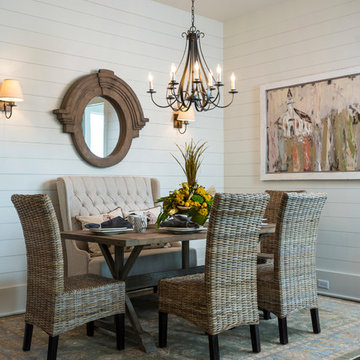
Hand-forged interior lighting and accessories by Vermont-based Hubbardton Forge was provided by Ferguson Bath, Kitchen & Lighting Gallery in Greenville SC.
Painting by: Deann Hebert, www.deanndesigns.com
Interiors by SH Designs/Sandy Hankins.
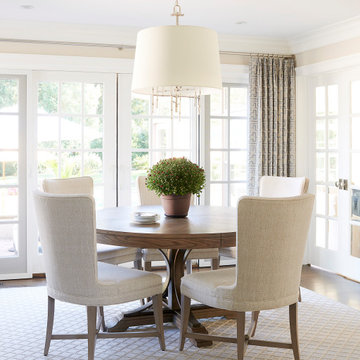
*Please Note: All “related,” “similar,” and “sponsored” products tagged or listed by Houzz are not actual products pictured. They have not been approved by Glenna Stone Interior Design nor any of the professionals credited. For information about our work, please contact info@glennastone.com.
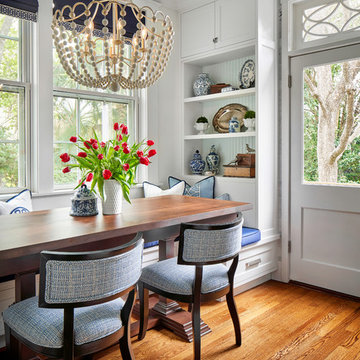
This 1902 San Antonio home was beautiful both inside and out, except for the kitchen, which was dark and dated. The original kitchen layout consisted of a breakfast room and a small kitchen separated by a wall. There was also a very small screened in porch off of the kitchen. The homeowners dreamed of a light and bright new kitchen and that would accommodate a 48" gas range, built in refrigerator, an island and a walk in pantry. At first, it seemed almost impossible, but with a little imagination, we were able to give them every item on their wish list. We took down the wall separating the breakfast and kitchen areas, recessed the new Subzero refrigerator under the stairs, and turned the tiny screened porch into a walk in pantry with a gorgeous blue and white tile floor. The french doors in the breakfast area were replaced with a single transom door to mirror the door to the pantry. The new transoms make quite a statement on either side of the 48" Wolf range set against a marble tile wall. A lovely banquette area was created where the old breakfast table once was and is now graced by a lovely beaded chandelier. Pillows in shades of blue and white and a custom walnut table complete the cozy nook. The soapstone island with a walnut butcher block seating area adds warmth and character to the space. The navy barstools with chrome nailhead trim echo the design of the transoms and repeat the navy and chrome detailing on the custom range hood. A 42" Shaws farmhouse sink completes the kitchen work triangle. Off of the kitchen, the small hallway to the dining room got a facelift, as well. We added a decorative china cabinet and mirrored doors to the homeowner's storage closet to provide light and character to the passageway. After the project was completed, the homeowners told us that "this kitchen was the one that our historic house was always meant to have." There is no greater reward for what we do than that.
Find the right local pro for your project
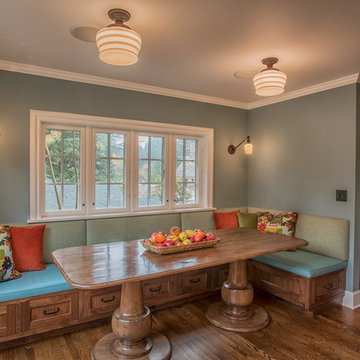
Banquette area with walnut cabinets and custom walnut table. Banquette upholstered with vinyl and outdoor fabric (kid proof). Traditional style lights in fun colors provide lots of light on grey days.
Photo by David Hiser
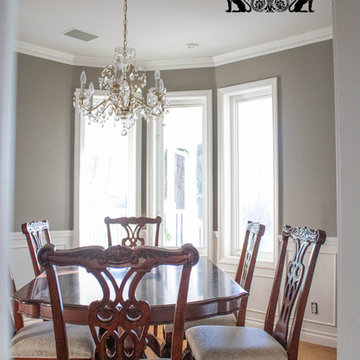
Zylstra Art and Design was hired to do a color consultation to update the look and style of the home, along with artwork and furniture placement. This listed 1.2 million dollar home is staged to sell!
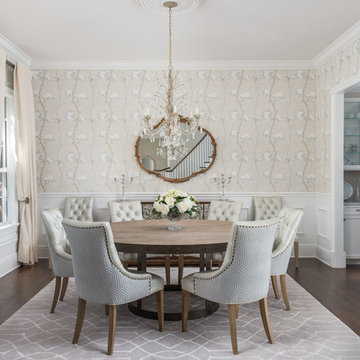
Light and airy Formal Dining room with floral wallpaper and custom trim below; custom window treatments
Photos by Bos Images
Elegant dark wood floor enclosed dining room photo in Tampa with multicolored walls and no fireplace
Elegant dark wood floor enclosed dining room photo in Tampa with multicolored walls and no fireplace
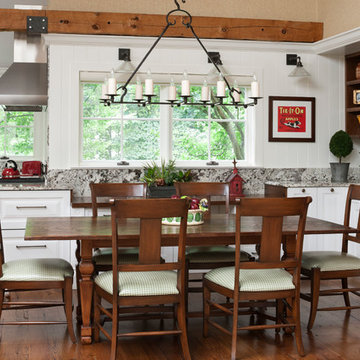
Bruce Buck
Elegant medium tone wood floor kitchen/dining room combo photo in New York with white walls and no fireplace
Elegant medium tone wood floor kitchen/dining room combo photo in New York with white walls and no fireplace
Reload the page to not see this specific ad anymore
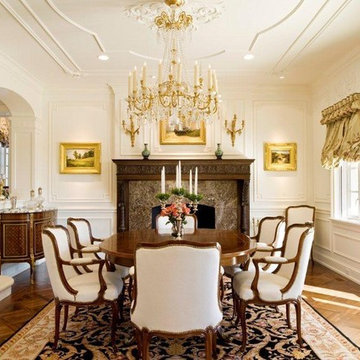
Dining room - traditional medium tone wood floor dining room idea in Philadelphia with white walls and a standard fireplace
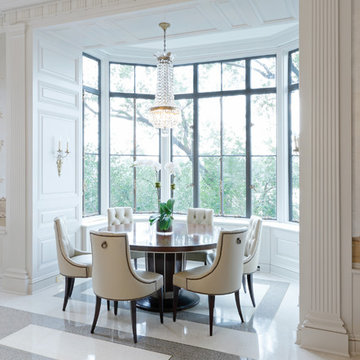
Adrian Wilson 212.729.7077
Elegant dining room photo in New York with white walls
Elegant dining room photo in New York with white walls
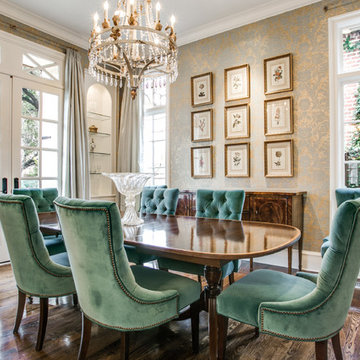
Elegant Dining Room
Dining room - traditional dark wood floor dining room idea in Dallas with multicolored walls
Dining room - traditional dark wood floor dining room idea in Dallas with multicolored walls
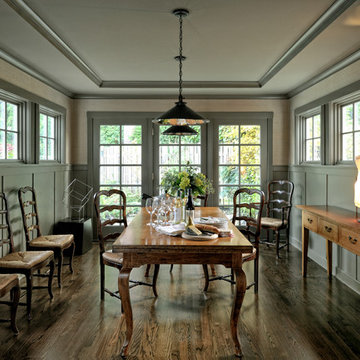
TJC completed a Paul Devon Raso remodel of the entire interior and a reading room addition to this well cared for, but dated home. The reading room was built to blend with the existing exterior by matching the cedar shake roofing, brick veneer, and wood windows and exterior doors.
Lovely and timeless interior finishes created seamless transitions from room to room. In the reading room, limestone tile floors anchored the stained white oak paneling and cabinetry. New custom cabinetry was installed in the kitchen, den, and bathrooms and tied in with new molding details such as crown, wainscoting, and box beams. Hardwood floors and painting were completed throughout the house. Carrera marble counters and beautiful tile selections provided a rare elegance which brought the house up to it’s fullest potential.
Reload the page to not see this specific ad anymore
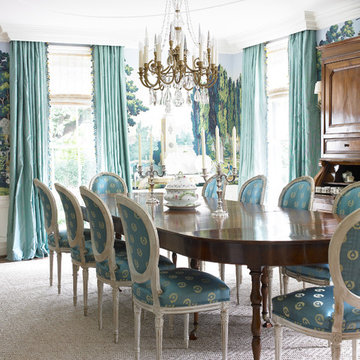
Emily Followill Photography
Dining room - large traditional dark wood floor dining room idea in Atlanta with multicolored walls
Dining room - large traditional dark wood floor dining room idea in Atlanta with multicolored walls
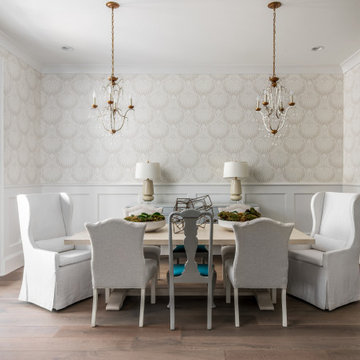
Photography: Garett + Carrie Buell of Studiobuell/ studiobuell.com
Mid-sized elegant medium tone wood floor and brown floor enclosed dining room photo in Nashville with beige walls and no fireplace
Mid-sized elegant medium tone wood floor and brown floor enclosed dining room photo in Nashville with beige walls and no fireplace
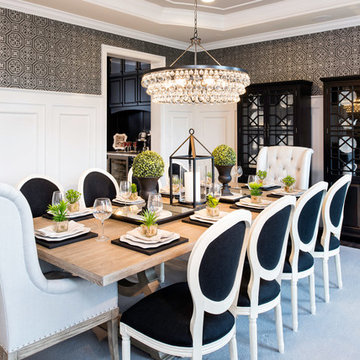
Maxine Schnitzer Photography
Example of a classic enclosed dining room design in DC Metro with multicolored walls
Example of a classic enclosed dining room design in DC Metro with multicolored walls
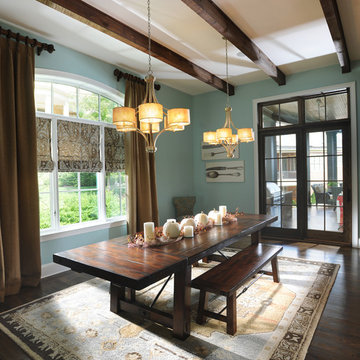
Casual dining room that connects to open living room and kitchen. Dining room table is from Pottery Barn's Benchwright line. Drapery and roman shades are custom made. Beams in ceiling are rough sawn and stained a custom blend to match other wood tones. Windows and sliding door to covered back porch are from Pella.
Reload the page to not see this specific ad anymore
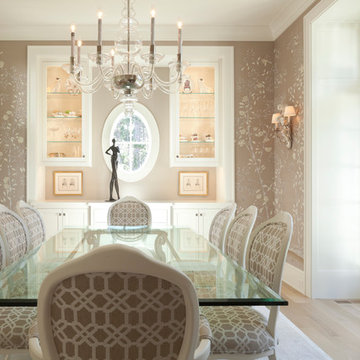
Steve Henke
Mid-sized elegant light wood floor enclosed dining room photo in Minneapolis with brown walls
Mid-sized elegant light wood floor enclosed dining room photo in Minneapolis with brown walls
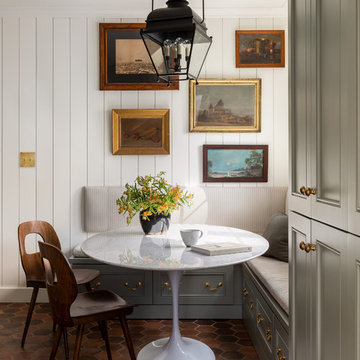
bras hardware, green cabinets, inset cabinets, kitchen nook, old house, terra cotta floor tile, turod house, vintage lighting
Inspiration for a timeless red floor kitchen/dining room combo remodel in Seattle with white walls
Inspiration for a timeless red floor kitchen/dining room combo remodel in Seattle with white walls
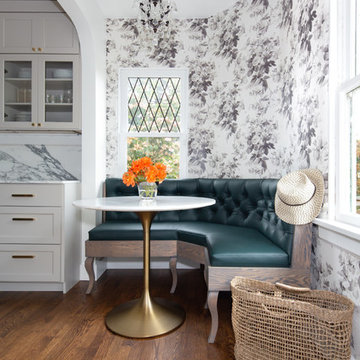
A romantic corner dining space, with a custom designed banquette, House of Hackney wallpaper and a lovely chandelier.
Kitchen/dining room combo - small traditional dark wood floor and brown floor kitchen/dining room combo idea in Seattle with multicolored walls
Kitchen/dining room combo - small traditional dark wood floor and brown floor kitchen/dining room combo idea in Seattle with multicolored walls
18







