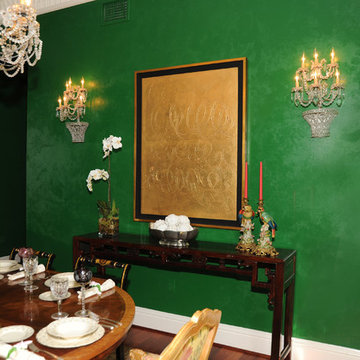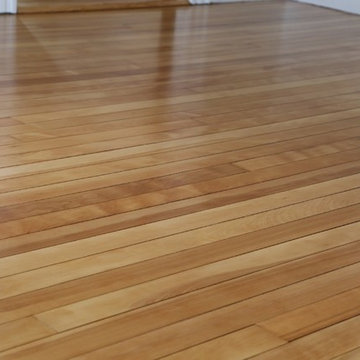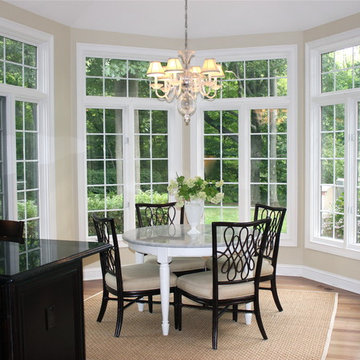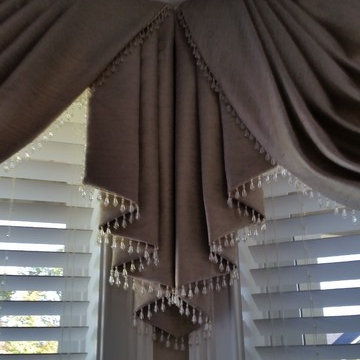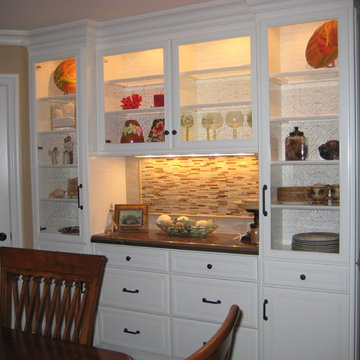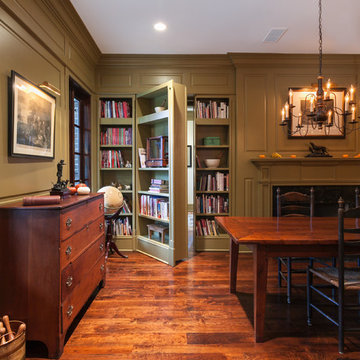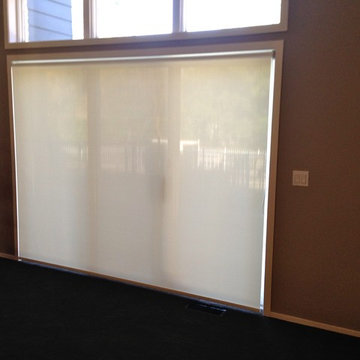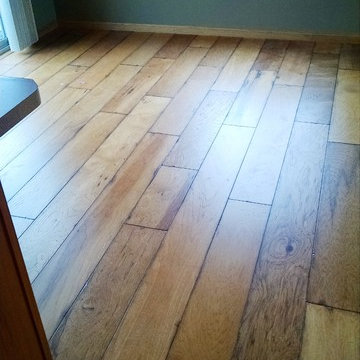Traditional Dining Room Ideas
Refine by:
Budget
Sort by:Popular Today
15101 - 15120 of 142,690 photos
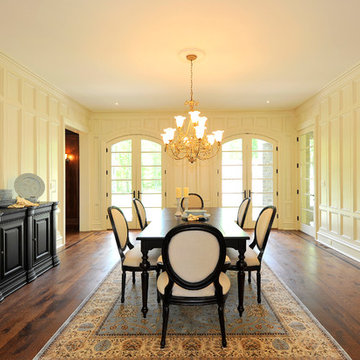
Using neutral furniture pieces with minimal accessories showcases the architecture and room sizes of any house. Tie all of the spaces together with a palette of colors that repeat from room to room.
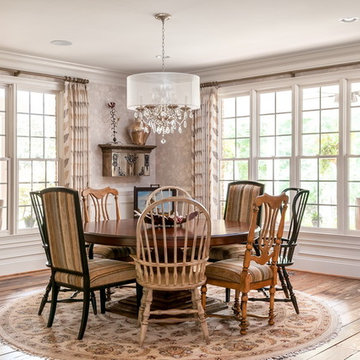
Elegant medium tone wood floor dining room photo in Atlanta with multicolored walls and no fireplace
Find the right local pro for your project
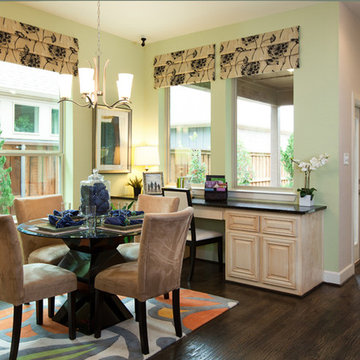
built by David Weekley Homes in Dallas
Inspiration for a timeless dining room remodel in Dallas
Inspiration for a timeless dining room remodel in Dallas
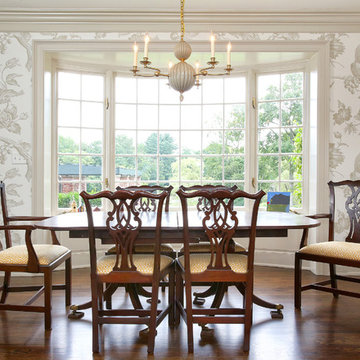
Dining room - traditional dark wood floor and brown floor dining room idea in New York with beige walls
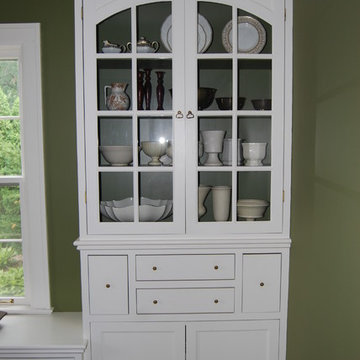
Glass doors display homeowner's important collections, smaller drawers house dining room necessities. Cabinet crown molding flows seamlessly with the room's existing.
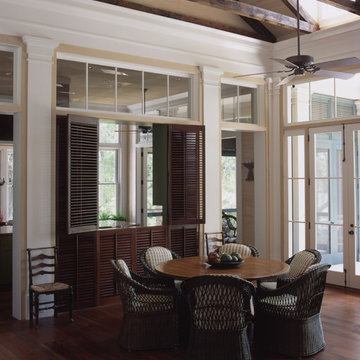
Josh Gibson
Great room - traditional dark wood floor great room idea in Atlanta with beige walls
Great room - traditional dark wood floor great room idea in Atlanta with beige walls
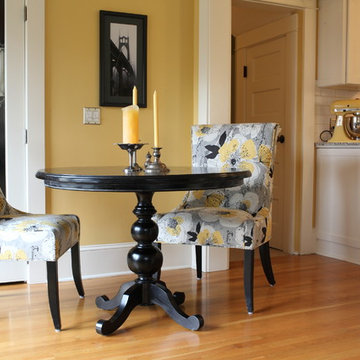
Photo: Teness Herman Photography © 2015 Houzz
Mid-sized elegant medium tone wood floor dining room photo in Portland with yellow walls
Mid-sized elegant medium tone wood floor dining room photo in Portland with yellow walls
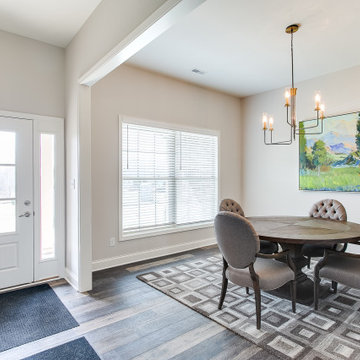
The Marshall plan is an open layout ranch with three bedrooms and two baths. A second floor bonus room option is available with half bath or full bath offered, along with an unfinished storage area over the garage. Main living areas include a flex room open to the entry and a large family room with optional built-in bookcases and fireplace. The kitchen features a serving/dining counter, breakfast area, and pantry. A covered patio is included at the rear of the home and sheltered by the breakfast area and master bedroom wings of the house for maximum privacy. The primary bedroom suite overlooks the rear yard and includes a spacious bedroom with trey ceiling, a luxury bath with garden tub, separate shower, double vanity, linen closet, and a large walk-in closet. The utility room with folding area can be accessed through the family room or primary bath. Two front elevations are offered, both with covered porch and hip roof elements and varied gable designs.
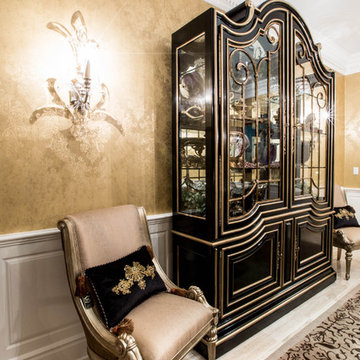
Marge Carson display cabinet, new wall paper and unique decor to coordinate in this clients dining room.
Example of a classic dining room design in Chicago
Example of a classic dining room design in Chicago
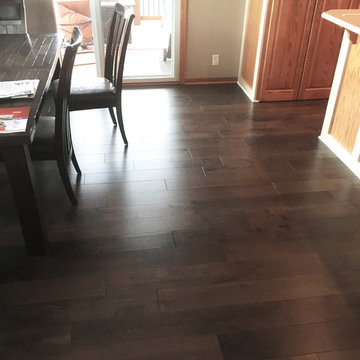
Novella Hardwood Collection is a tale of two Finishes, filled with an array of captivating colors. Each color tells a different story and captures the imagination, with two beautiful finishes, both with their own unique characteristics. The Maple and Hickory planks are topped with TrueMark® GlazeTek finish, providing a low-sheen luster. The Oak products are finished with NuOil®, Hallmarks’ exclusive Oil finish. The Novella Collection inspires possibilities.
This floor features our slice-cut style, that is lightly sculpted 100% by hand (maple & hickory), wire brushed (oak), with detailed coloring. This versatile collection was designed to fit any theme and compliment any lifestyle. Create your own narrative with the Novella Collection.
Floors installed by Gautsche & Sons Contractors LLC located in Bennington NE.
Learn more about Novella at: https://hallmarkfloors.com/hallmark-hardwoods/novella-hardwood-collection/
Traditional Dining Room Ideas
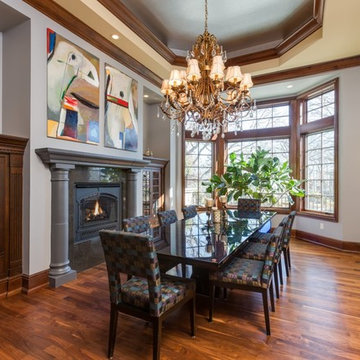
Formal Dining Room | Landmark Photography
Inspiration for a timeless medium tone wood floor enclosed dining room remodel in Minneapolis with gray walls, a standard fireplace and a stone fireplace
Inspiration for a timeless medium tone wood floor enclosed dining room remodel in Minneapolis with gray walls, a standard fireplace and a stone fireplace
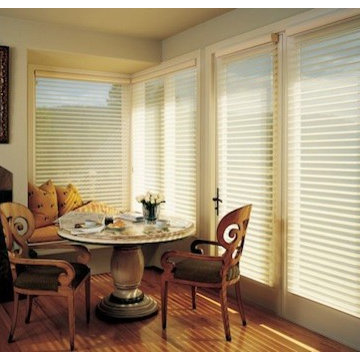
Silhouette Window Shadings
Elegant light wood floor kitchen/dining room combo photo in Grand Rapids with white walls
Elegant light wood floor kitchen/dining room combo photo in Grand Rapids with white walls
756






