Traditional Entryway Ideas
Refine by:
Budget
Sort by:Popular Today
41 - 60 of 4,065 photos
Item 1 of 3
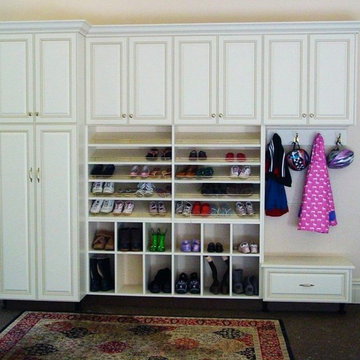
Example of a large classic carpeted and multicolored floor mudroom design in New York with beige walls
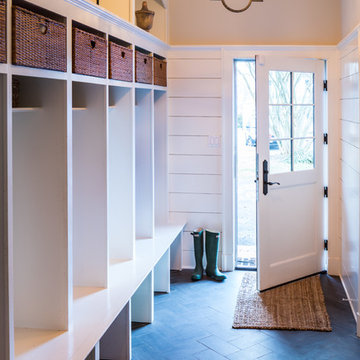
Clean & inviting mudroom entry space with ample storage , shiplap walls and crisp herringbone floors.
Mid-sized elegant slate floor and gray floor entryway photo in DC Metro with white walls and a white front door
Mid-sized elegant slate floor and gray floor entryway photo in DC Metro with white walls and a white front door
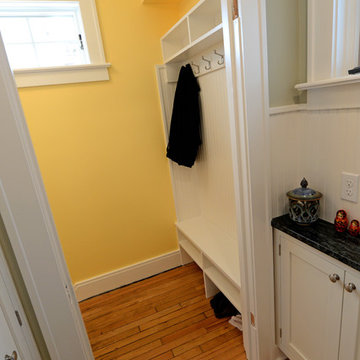
The back hall leading off the kitchen takes you to the back door and a mud room aream. R.B. Schwarz built a mudroom hutch with coat hooks, bench and shelves. It fits perfectly in the tight back entry space. Photo Credit: Marc Golub
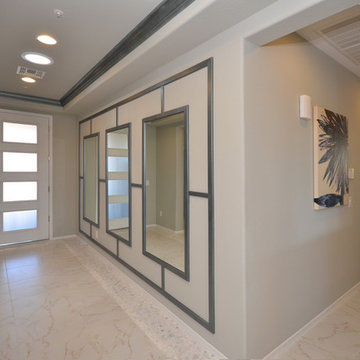
Example of a mid-sized classic porcelain tile entryway design in Phoenix with gray walls and a white front door
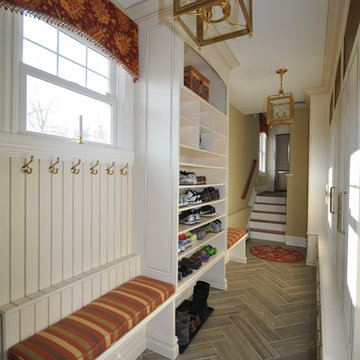
Paul Wesley
Example of a mid-sized classic ceramic tile mudroom design in Newark with beige walls
Example of a mid-sized classic ceramic tile mudroom design in Newark with beige walls
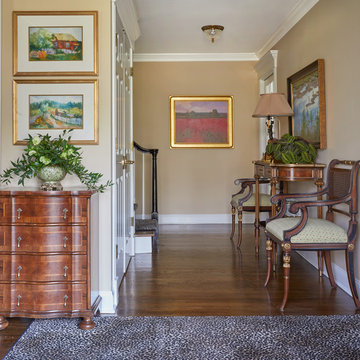
An eclectic foyer welcomes visitors into this traditional home. A matching leopard area rug at the entry door and stair runner. An antique console and flanking re-upholstered side chairs lead you into the home with a poppy landscape framed artwork as the end of the hall vista.
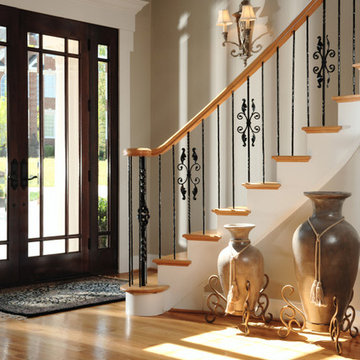
Inspiration for a mid-sized timeless light wood floor entryway remodel in DC Metro with gray walls and a dark wood front door
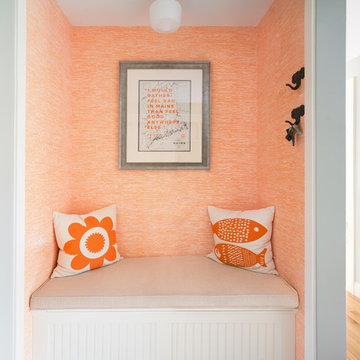
Liz Donnelly - Maine Photo Co.
Mudroom - mid-sized traditional light wood floor mudroom idea in Portland Maine with gray walls
Mudroom - mid-sized traditional light wood floor mudroom idea in Portland Maine with gray walls
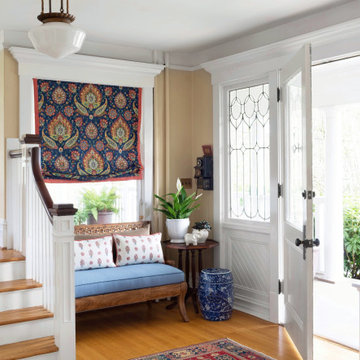
Traditional foyer with seating nook
Inspiration for a large timeless light wood floor entryway remodel with yellow walls and a white front door
Inspiration for a large timeless light wood floor entryway remodel with yellow walls and a white front door
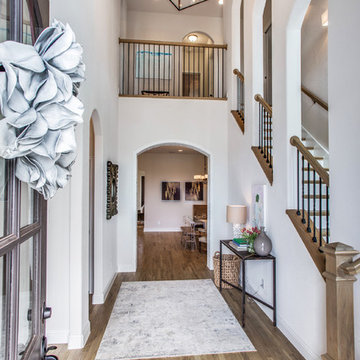
A warm welcome where elegance meets down to earth design. The higher the greater capacity to sit back, relax, and enjoy home. An arched staircase graciously opens to an open overlook. Light stain wood floors contrast black pendants in this tudor home in Parks of Aledo at Point Vista.
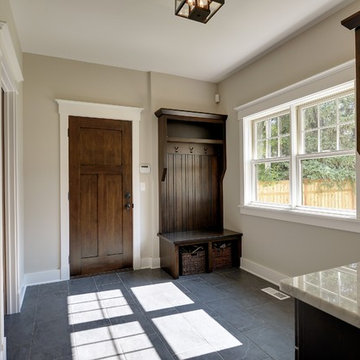
Spacecrafting
Mid-sized elegant porcelain tile mudroom photo in Minneapolis with gray walls and a dark wood front door
Mid-sized elegant porcelain tile mudroom photo in Minneapolis with gray walls and a dark wood front door
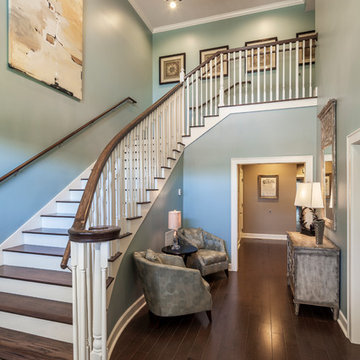
The Arkansas State University Sorority Row included the design and construction of five sorority houses along Aggie Road leading into the campus. WER designed each of the two story homes to accommodate twenty student residents in a mix of single and double rooms, and a separate apartment for an alumni advisor. Each house offers a mix of formal and informal living spaces, a commercial kitchen and laundry facilities. A large chapter room extends from the back of each house and opens onto an outdoor patio.
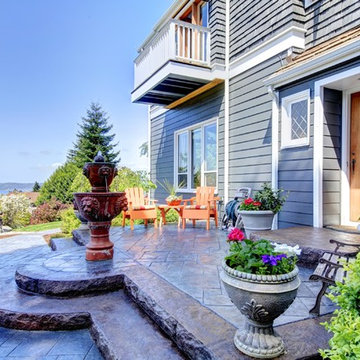
Product Needed to Get This Look: Foundation Armor AR500 High Gloss Concrete and Paver Sealer
Large elegant concrete floor single front door photo in Boston with blue walls and a medium wood front door
Large elegant concrete floor single front door photo in Boston with blue walls and a medium wood front door
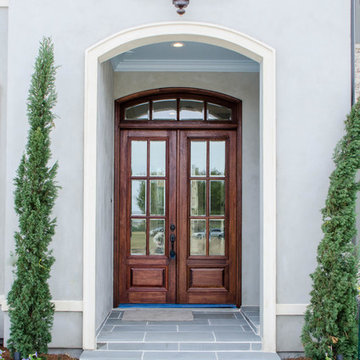
Jefferson Door supplied the windows (Weather Shield Windows) , interior & exterior doors, crown moulding, baseboard, stair parts, and door hardware.
Home was built by Brett Champagne Homes, LLC
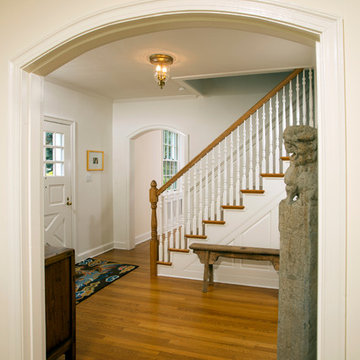
Entry Makeover with Arches and Simplified Stairs.
Mid-sized elegant light wood floor entryway photo in DC Metro with white walls and a white front door
Mid-sized elegant light wood floor entryway photo in DC Metro with white walls and a white front door
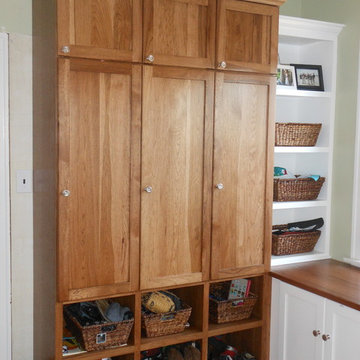
In this 1920s jumbo bungalow, the back door area doesn't allow for any storage, so the adjoining sunroom is the obvious choice. The room now acts as both mudroom and office --now there's a spot for everything, plenty of storage, and still a comfy reading area.
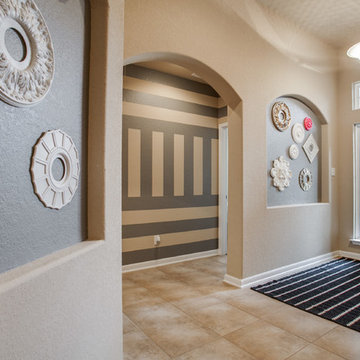
Shoot 2 Sell, Brian
Inspiration for a mid-sized timeless ceramic tile entryway remodel in Houston with beige walls and a dark wood front door
Inspiration for a mid-sized timeless ceramic tile entryway remodel in Houston with beige walls and a dark wood front door
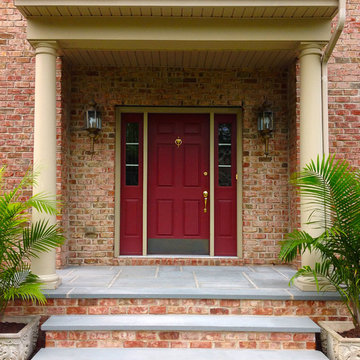
Located in Bucks County, PA.
Inspiration for a small timeless single front door remodel in Philadelphia with a red front door
Inspiration for a small timeless single front door remodel in Philadelphia with a red front door
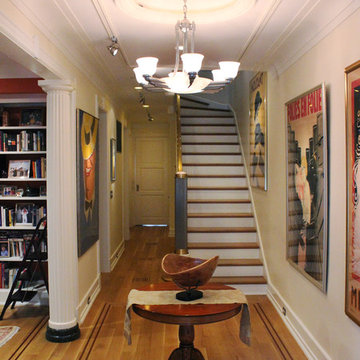
Beautiful detail on the hardwood floor in this Art Deco entryway
Inspiration for a mid-sized timeless medium tone wood floor entry hall remodel in DC Metro with white walls
Inspiration for a mid-sized timeless medium tone wood floor entry hall remodel in DC Metro with white walls
Traditional Entryway Ideas
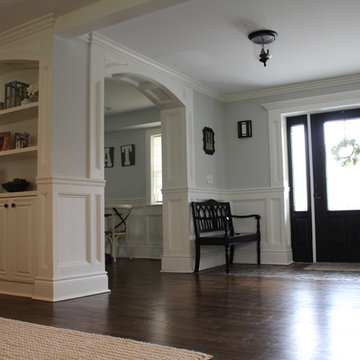
Photo by Mohamad Hadla - Hadla Design Architects
Mid-sized elegant dark wood floor entryway photo in Detroit with white walls and a dark wood front door
Mid-sized elegant dark wood floor entryway photo in Detroit with white walls and a dark wood front door
3





