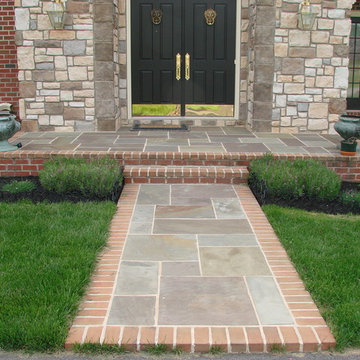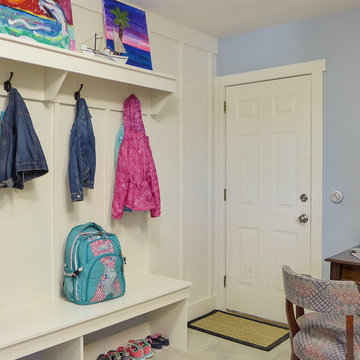Traditional Entryway Ideas
Refine by:
Budget
Sort by:Popular Today
61 - 80 of 4,065 photos
Item 1 of 3
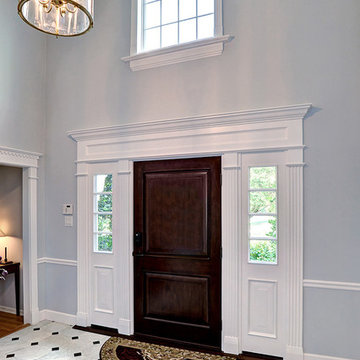
The existing trim around the original front door was very small in scale, especially next to their other thicker door trim throughout the rest of the house. We installed all new millwork and trim through the entire room so it matched not just each other, but the scale of the space.
Photography Credit: Mike Irby
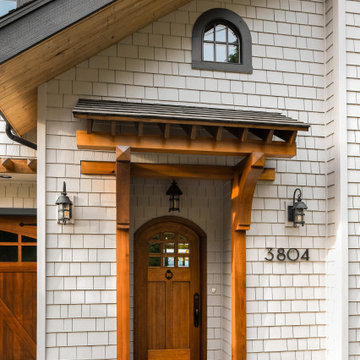
Light gray color is done in Sharkskin solid stain by Rodda. Trim color is in Benjamin Moore Aura, satin sheen. Wood stain color was custom made. All colors selected by Vanessa Rider with Colormoxie.
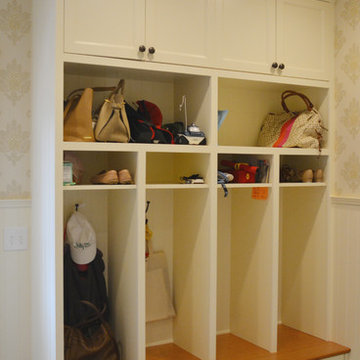
A&E Construction. This mudroom renovation provides individual storage cubbies for each member of the family in a way that is not only organized and functional but also attractive.
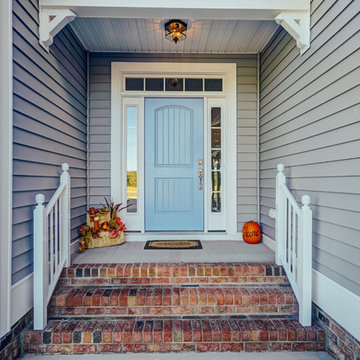
Covered front porch with brick stairs, railing, brick base, exterior lighting, and vinyl siding. Design your own Treyburn II Plan, go visit https://www.gomsh.com/plans/one-level-home/treyburn-ii/ifp.
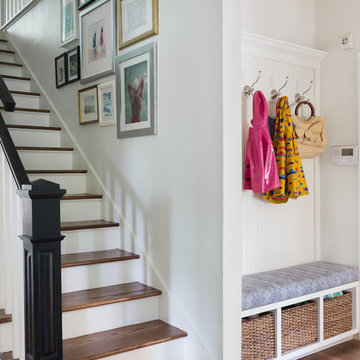
Tommy Daspit Photographer
Example of a mid-sized classic medium tone wood floor entryway design in Birmingham with white walls and a blue front door
Example of a mid-sized classic medium tone wood floor entryway design in Birmingham with white walls and a blue front door
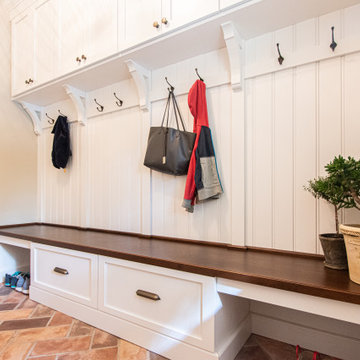
Cabinetry: Glenbrook Frameless
Door Style: Shaker
Finish: White
Bench Seat: Cherry Stained Acorn
Hardware: Rejuvenation
Example of a mid-sized classic concrete floor and multicolored floor entryway design in Philadelphia with beige walls and a white front door
Example of a mid-sized classic concrete floor and multicolored floor entryway design in Philadelphia with beige walls and a white front door
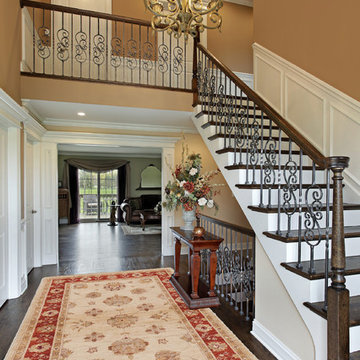
Soft beiges and creams form the cozy base of this rug, which features a traditional floral design and thick red border. Touches of gold and lavender add a rustic feel, and detailed motifs around the rug's border highlight the level of skill that went into this handmade work of art. 100% wool fibers are perfectly knotted across the rug's 5x3 canvas, making this rug durable and comfortable. A touch of fringe on the rug's vertical ends adds character and casualness to this beautiful piece.
Item Number: AP97-6-15-1335
Collection: Chobi-Ziegler
Size: 3.08x5.17
Material: Wool
Knots: 9/9
Color: Beige
Comes with a FREE 30-DAY RETURN Guarantee!
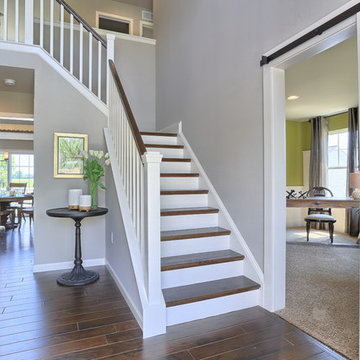
The entryway of the Falcon II model has dark hardwood floors and a grand staircase with colonial railings and oak stair treads.
Foyer - large traditional medium tone wood floor foyer idea in Philadelphia with beige walls
Foyer - large traditional medium tone wood floor foyer idea in Philadelphia with beige walls
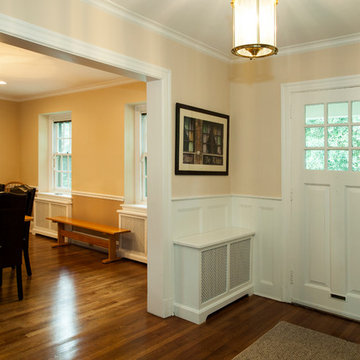
An entry remodel with hardwood floors, wainscoting and custom radiator covers.
Photos by Alicia's Art, LLC
RUDLOFF Custom Builders, is a residential construction company that connects with clients early in the design phase to ensure every detail of your project is captured just as you imagined. RUDLOFF Custom Builders will create the project of your dreams that is executed by on-site project managers and skilled craftsman, while creating lifetime client relationships that are build on trust and integrity.
We are a full service, certified remodeling company that covers all of the Philadelphia suburban area including West Chester, Gladwynne, Malvern, Wayne, Haverford and more.
As a 6 time Best of Houzz winner, we look forward to working with you n your next project.
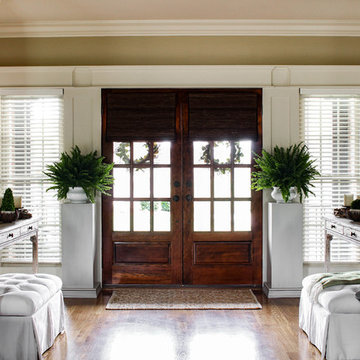
Bespoke paintings are all original acrylics on paper (Foyer) and canvas (Living Area) by Michelle Woolley Sauter, custom framing by One Coast Design.
Example of a mid-sized classic medium tone wood floor and beige floor entryway design with beige walls and a dark wood front door
Example of a mid-sized classic medium tone wood floor and beige floor entryway design with beige walls and a dark wood front door

Gorgeous townhouse with stylish black windows, 10 ft. ceilings on the first floor, first-floor guest suite with full bath and 2-car dedicated parking off the alley. Dining area with wainscoting opens into kitchen featuring large, quartz island, soft-close cabinets and stainless steel appliances. Uniquely-located, white, porcelain farmhouse sink overlooks the family room, so you can converse while you clean up! Spacious family room sports linear, contemporary fireplace, built-in bookcases and upgraded wall trim. Drop zone at rear door (with keyless entry) leads out to stamped, concrete patio. Upstairs features 9 ft. ceilings, hall utility room set up for side-by-side washer and dryer, two, large secondary bedrooms with oversized closets and dual sinks in shared full bath. Owner’s suite, with crisp, white wainscoting, has three, oversized windows and two walk-in closets. Owner’s bath has double vanity and large walk-in shower with dual showerheads and floor-to-ceiling glass panel. Home also features attic storage and tankless water heater, as well as abundant recessed lighting and contemporary fixtures throughout.
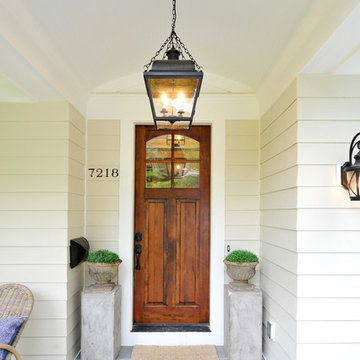
Piers Lamb Photography - Inviting front door with beadboard barrel vault and chandelier.
Entryway - mid-sized traditional slate floor entryway idea in DC Metro with yellow walls and a medium wood front door
Entryway - mid-sized traditional slate floor entryway idea in DC Metro with yellow walls and a medium wood front door
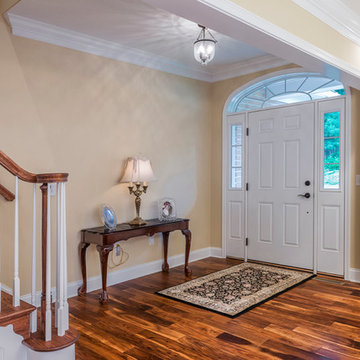
Dimitri Ganas
Inspiration for a mid-sized timeless medium tone wood floor entryway remodel in Philadelphia with beige walls and a white front door
Inspiration for a mid-sized timeless medium tone wood floor entryway remodel in Philadelphia with beige walls and a white front door
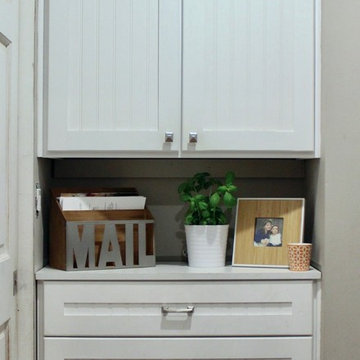
A young family with plenty of gear needed mudroom and entry storage to keep coats and bags from ending up on the dining room table. A locker cubby for each family member, and a row of hooks for guests, keeps everything organized and easy to find. A cabinet organizes all those miscellaneous items: sunscreen, batteries, dog supplies, and more.
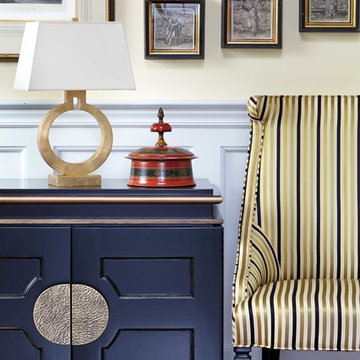
Keith Scott Morton Photography
The foyer to this colonial home has soaring tow floor height. The wood floor has a herringbone pattern with inlaid darker wood border. The custom black laquer chest set the tone of the room. The gold accents in the art and fabric gave a regal and sophisticated feel and complimented the cheetah print carpet on the stairway.
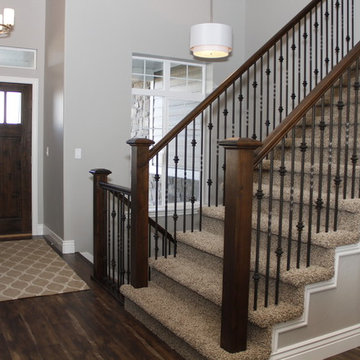
Open entry in the Concerto plan
Inspiration for a mid-sized timeless dark wood floor entryway remodel in Salt Lake City with gray walls and a dark wood front door
Inspiration for a mid-sized timeless dark wood floor entryway remodel in Salt Lake City with gray walls and a dark wood front door
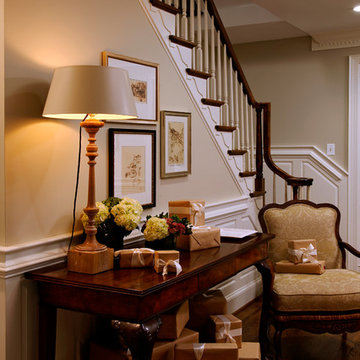
Bob Narod Photography
Entryway - mid-sized traditional medium tone wood floor entryway idea in DC Metro with beige walls and a black front door
Entryway - mid-sized traditional medium tone wood floor entryway idea in DC Metro with beige walls and a black front door
Traditional Entryway Ideas
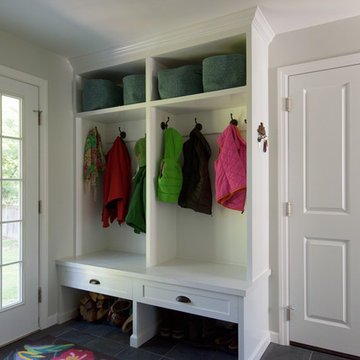
Nina Pomeroy
Large elegant slate floor mudroom photo in New York with white walls and a white front door
Large elegant slate floor mudroom photo in New York with white walls and a white front door
4






