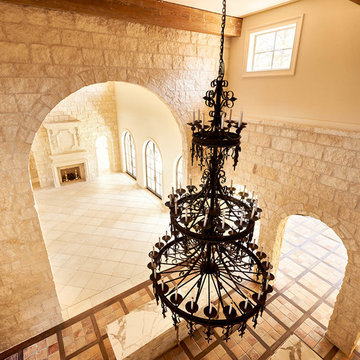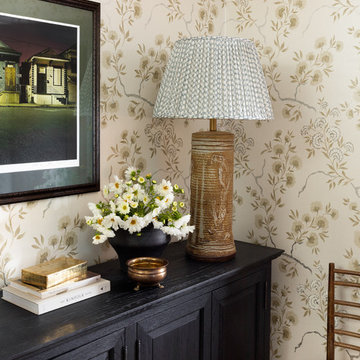Traditional Entryway Ideas
Refine by:
Budget
Sort by:Popular Today
81 - 100 of 2,545 photos
Item 1 of 3
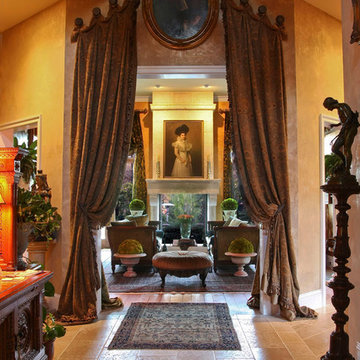
This client wanted to create a dramatic entryway utilizing pieces from their fine art and furniture collections, and custom two-sided, 16-foot drapes set the perfect mood.
We also collaborated to place multiple antique rugs and designed an intimate seating area with custom upholstered couches and ottomans.
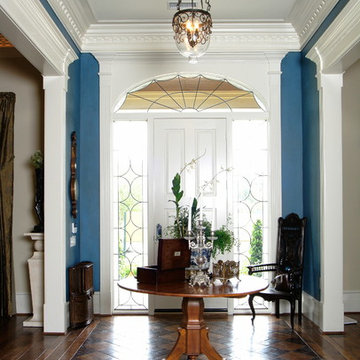
Large elegant medium tone wood floor entryway photo in Houston with blue walls and a white front door
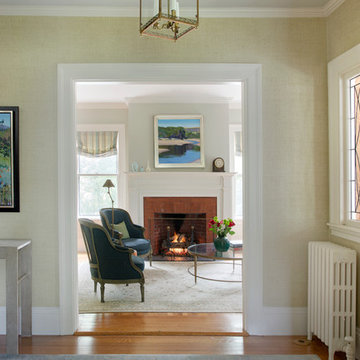
Mathew and his team at Cummings Architects have a knack for being able to see the perfect vision for a property. They specialize in identifying a building’s missing elements and crafting designs that simultaneously encompass the large scale, master plan and the myriad details that make a home special. For this Winchester home, the vision included a variety of complementary projects that all came together into a single architectural composition.
Starting with the exterior, the single-lane driveway was extended and a new carriage garage that was designed to blend with the overall context of the existing home. In addition to covered parking, this building also provides valuable new storage areas accessible via large, double doors that lead into a connected work area.
For the interior of the house, new moldings on bay windows, window seats, and two paneled fireplaces with mantles dress up previously nondescript rooms. The family room was extended to the rear of the house and opened up with the addition of generously sized, wall-to-wall windows that served to brighten the space and blur the boundary between interior and exterior.
The family room, with its intimate sitting area, cozy fireplace, and charming breakfast table (the best spot to enjoy a sunlit start to the day) has become one of the family’s favorite rooms, offering comfort and light throughout the day. In the kitchen, the layout was simplified and changes were made to allow more light into the rear of the home via a connected deck with elongated steps that lead to the yard and a blue-stone patio that’s perfect for entertaining smaller, more intimate groups.
From driveway to family room and back out into the yard, each detail in this beautiful design complements all the other concepts and details so that the entire plan comes together into a unified vision for a spectacular home.
Photos By: Eric Roth
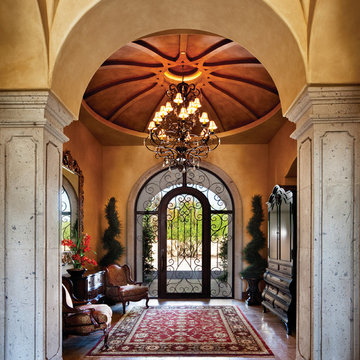
Photo Credit: Jerry Portelli
Inspiration for a large timeless travertine floor entryway remodel in Phoenix with beige walls and a metal front door
Inspiration for a large timeless travertine floor entryway remodel in Phoenix with beige walls and a metal front door
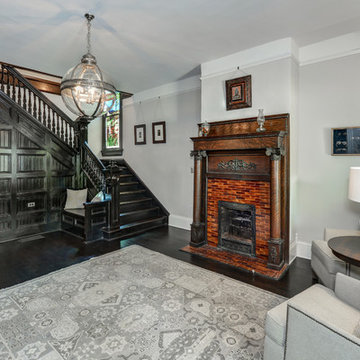
The foyer after.
Inspiration for a large timeless dark wood floor entryway remodel in Atlanta with gray walls and a dark wood front door
Inspiration for a large timeless dark wood floor entryway remodel in Atlanta with gray walls and a dark wood front door

Elaborate and welcoming foyer that has custom faux finished walls and a gold leafed dome ceiling. JP Weaver molding was added to the layered ceiling to make this a one of a kind entryway.
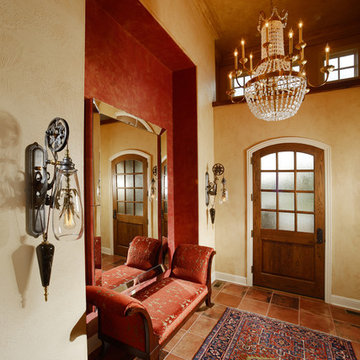
Photos by Jeremy Mason McGraw
Example of a mid-sized classic ceramic tile foyer design in Other with red walls
Example of a mid-sized classic ceramic tile foyer design in Other with red walls
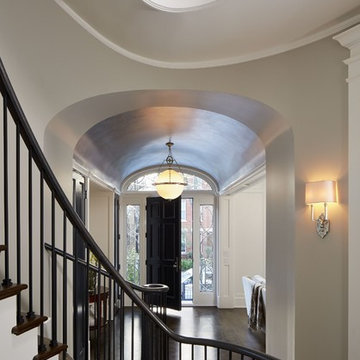
Nathan Kirkman
Entryway - large traditional dark wood floor entryway idea in Chicago with beige walls and a black front door
Entryway - large traditional dark wood floor entryway idea in Chicago with beige walls and a black front door
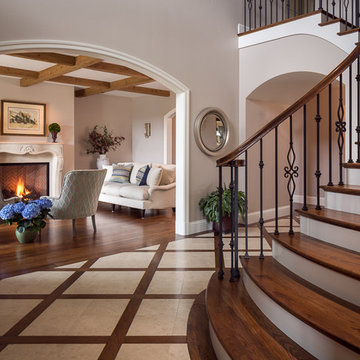
Grand Entry with spiral staircase. Arched openings. Diamond pattern wood floors with tile insets. Traditional French style fireplace mantel. Atherton, CA.
Photo credit: Scott Hargis
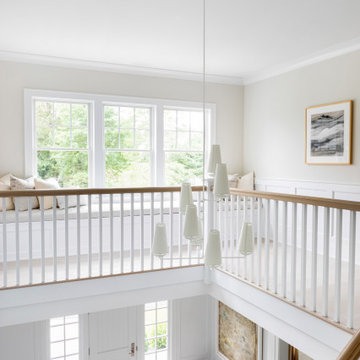
Architecture, Interior Design, Custom Furniture Design & Art Curation by Chango & Co.
Inspiration for a large timeless light wood floor and brown floor entryway remodel in New York with white walls
Inspiration for a large timeless light wood floor and brown floor entryway remodel in New York with white walls
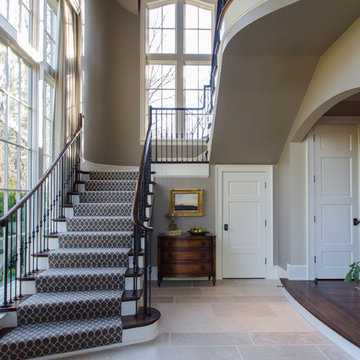
Entry Hall
Example of a large classic limestone floor foyer design in Nashville with beige walls
Example of a large classic limestone floor foyer design in Nashville with beige walls
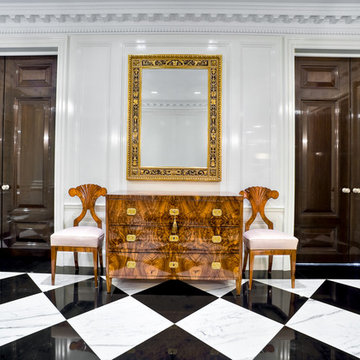
Example of a large classic marble floor entryway design in New York with white walls and a dark wood front door
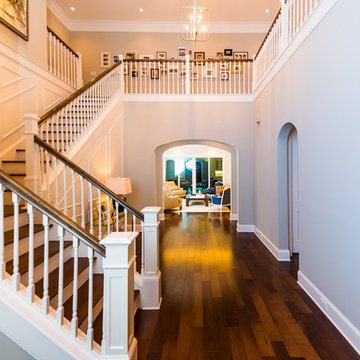
Elegant French home seamlessly combining the traditional and contemporary. The 3,050 SF home contains three bedrooms each with its own bath. The master retreat has lanai access and a sumptuous marble bath. A fourth, first-floor bedroom, can be used as a guest suite, study or parlor. The traditional floor plan is made contemporary by sleek, streamlined finishes and modern touches such as recessed LED lighting, beautiful trimwork and a gray/white color scheme. A dramatic two-story foyer with wrap-around balcony leads into the open-concept great room and kitchen area, complete with wet bar, butler's pantry and commercial-grade Thermador appliances. The outdoor living area is an entertainer's dream with pool, paving stones and a custom outdoor kitchen. Photo credit: Deremer Studios
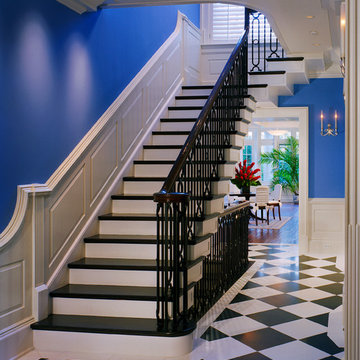
Hoachlander Davis Photography
Foyer - mid-sized traditional marble floor and multicolored floor foyer idea in DC Metro with blue walls
Foyer - mid-sized traditional marble floor and multicolored floor foyer idea in DC Metro with blue walls
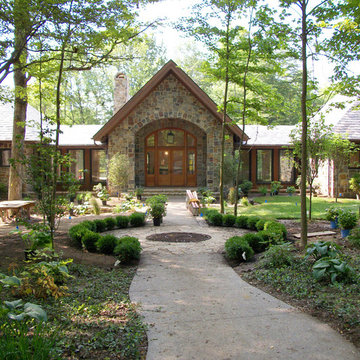
Dan Cotton
Example of a large classic medium tone wood floor entryway design in Indianapolis with white walls and a medium wood front door
Example of a large classic medium tone wood floor entryway design in Indianapolis with white walls and a medium wood front door
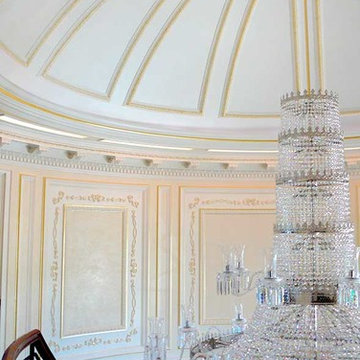
Detail of architectural gilding in 23K gold leaf in Grand Entry on domed ceiling, crown, and wall panels.
Example of a huge classic foyer design in New York with white walls
Example of a huge classic foyer design in New York with white walls
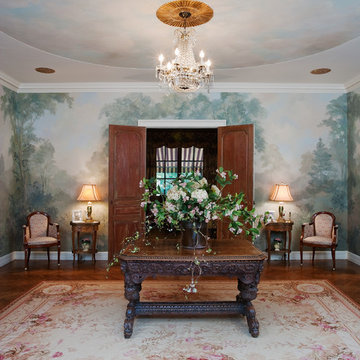
Foyer - large traditional medium tone wood floor foyer idea in New York
Traditional Entryway Ideas
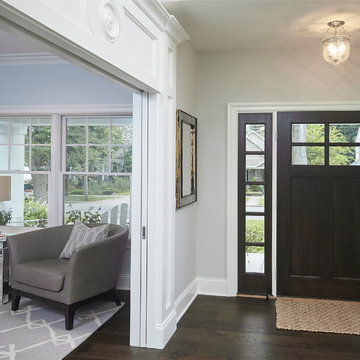
Front Entryway
Example of a large classic dark wood floor single front door design in Grand Rapids with gray walls and a dark wood front door
Example of a large classic dark wood floor single front door design in Grand Rapids with gray walls and a dark wood front door
5






