Traditional Entryway Ideas
Refine by:
Budget
Sort by:Popular Today
161 - 180 of 2,545 photos
Item 1 of 3
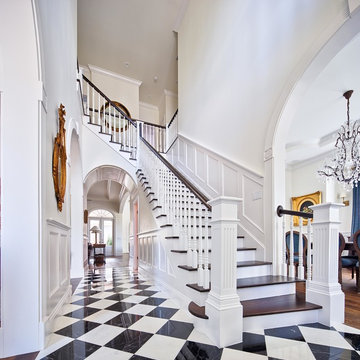
Foyer - large traditional marble floor and multicolored floor foyer idea in Orlando with white walls
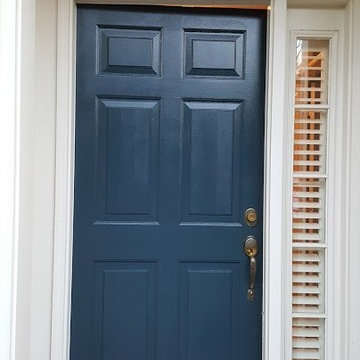
Mid-sized elegant entryway photo in DC Metro with beige walls and a dark wood front door
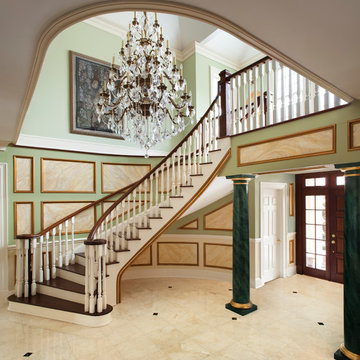
© Robert Granoff
Inspiration for a large timeless marble floor entryway remodel in New York with green walls and a dark wood front door
Inspiration for a large timeless marble floor entryway remodel in New York with green walls and a dark wood front door

Example of a huge classic porcelain tile and gray floor entryway design in Other with gray walls
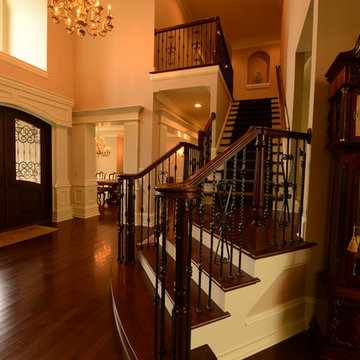
Example of a huge classic dark wood floor entryway design in Indianapolis with beige walls and a dark wood front door
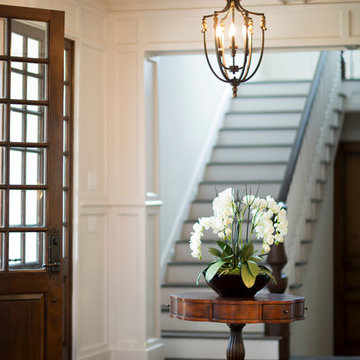
www.felixsanchez.com
Example of a huge classic medium tone wood floor, brown floor and coffered ceiling entryway design in Houston with beige walls and a dark wood front door
Example of a huge classic medium tone wood floor, brown floor and coffered ceiling entryway design in Houston with beige walls and a dark wood front door
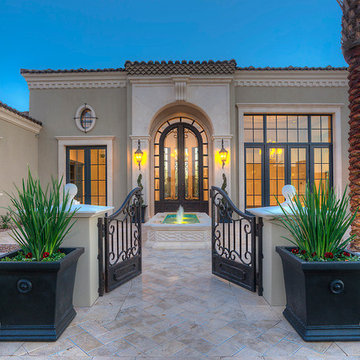
Luxury custom home with elegant double doors designed by Fratantoni Interior Designers!
Follow us on Pinterest, Twitter, Facebook and Instagram for more inspiring photos!!
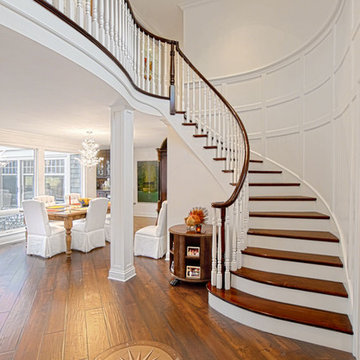
Entry with curved staircase and white panels.
Norman Sizemore photographer
Foyer - large traditional medium tone wood floor and brown floor foyer idea in Chicago with white walls
Foyer - large traditional medium tone wood floor and brown floor foyer idea in Chicago with white walls
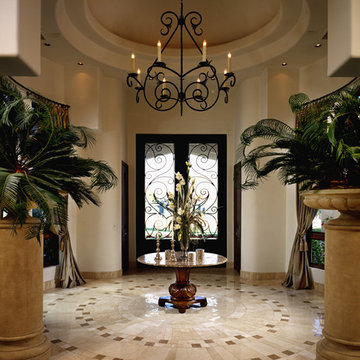
Luxury custom home with elegant double doors designed by Fratantoni Interior Designers!
Follow us on Pinterest, Twitter, Facebook and Instagram for more inspiring photos!!
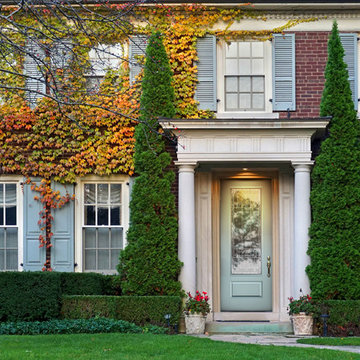
Colonial, red brick, two-story home, Featuring vine-covered walls, round non-fluted columns and a Belleville series front door with Castellon style decorative door glass.
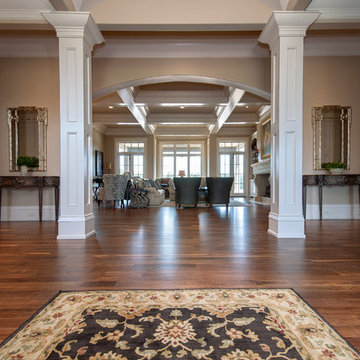
Edie Ellison
Inspiration for a large timeless dark wood floor foyer remodel in Other with beige walls
Inspiration for a large timeless dark wood floor foyer remodel in Other with beige walls
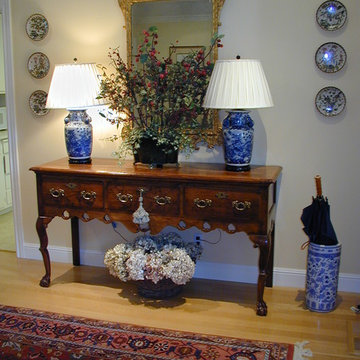
An inviting entry features an elegant chest with porcelain lamps.
Large elegant medium tone wood floor entryway photo in San Francisco with a white front door
Large elegant medium tone wood floor entryway photo in San Francisco with a white front door
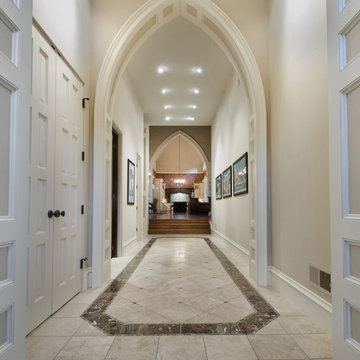
The Sanctuary Residence marble mosaic entryway framed by cased molding and a gothic archway, gallery walls in The Sanctuary Residence
Large elegant marble floor entryway photo in Denver with beige walls and a black front door
Large elegant marble floor entryway photo in Denver with beige walls and a black front door
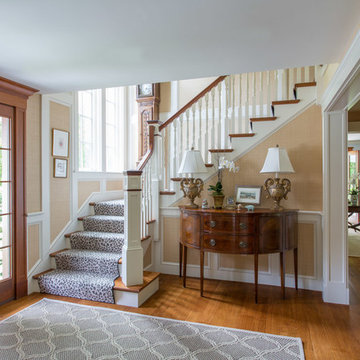
Published in the NORTHSHORE HOME MAGAZINE Fall 2015 issue, this home was dubbed 'Manchester Marvel'.
Before its renovation, the home consisted of a street front cottage built in the 1820’s, with a wing added onto the back at a later point. The home owners required a family friendly space to accommodate a large extended family, but they also wished to retain the original character of the home.
The design solution was to turn the rectangular footprint into an L shape. The kitchen and the formal entertaining rooms run along the vertical wing of the home. Within the central hub of the home is a large family room that opens to the kitchen and the back of the patio. Located in the horizontal plane are the solarium, mudroom and garage.
Client Quote
"He (John Olson of OLSON LEWIS + Architects) did an amazing job. He asked us about our goals and actually walked through our former house with us to see what we did and did not like about it. He also worked really hard to give us the same level of detail we had in our last home."
“Manchester Marvel” clients.
Photo Credits:
Eric Roth
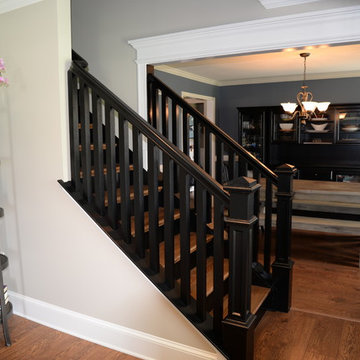
Foyer and stair case - After
Entryway - mid-sized traditional entryway idea in Philadelphia
Entryway - mid-sized traditional entryway idea in Philadelphia
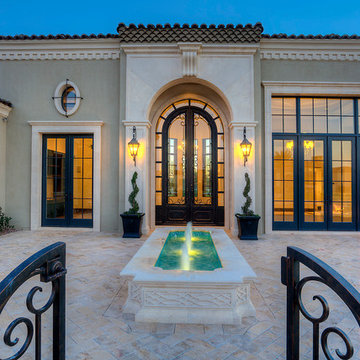
Luxury homes with elegant custom windows designed by Fratantoni Interior Designers.
Follow us on Pinterest, Twitter, Facebook and Instagram for more inspirational photos with window ideas!
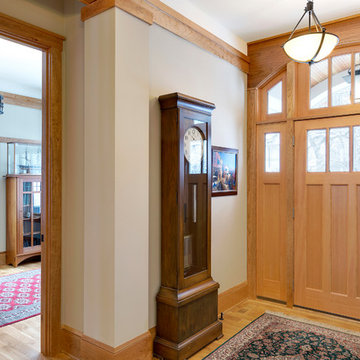
Design: RDS Architects | Photography: Spacecrafting Photography
Inspiration for a large timeless medium tone wood floor entryway remodel in Minneapolis with beige walls and a medium wood front door
Inspiration for a large timeless medium tone wood floor entryway remodel in Minneapolis with beige walls and a medium wood front door
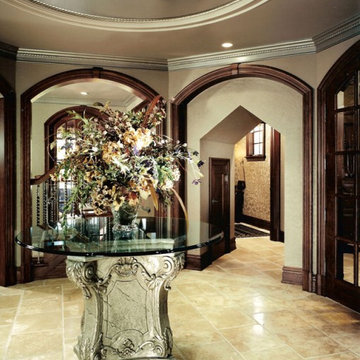
This home is in a rural area. The client was wanting a home reminiscent of those built by the auto barons of Detroit decades before. The home focuses on a nature area enhanced and expanded as part of this property development. The water feature, with its surrounding woodland and wetland areas, supports wild life species and was a significant part of the focus for our design. We orientated all primary living areas to allow for sight lines to the water feature. This included developing an underground pool room where its only windows looked over the water while the room itself was depressed below grade, ensuring that it would not block the views from other areas of the home. The underground room for the pool was constructed of cast-in-place architectural grade concrete arches intended to become the decorative finish inside the room. An elevated exterior patio sits as an entertaining area above this room while the rear yard lawn conceals the remainder of its imposing size. A skylight through the grass is the only hint at what lies below.
Great care was taken to locate the home on a small open space on the property overlooking the natural area and anticipated water feature. We nestled the home into the clearing between existing trees and along the edge of a natural slope which enhanced the design potential and functional options needed for the home. The style of the home not only fits the requirements of an owner with a desire for a very traditional mid-western estate house, but also its location amongst other rural estate lots. The development is in an area dotted with large homes amongst small orchards, small farms, and rolling woodlands. Materials for this home are a mixture of clay brick and limestone for the exterior walls. Both materials are readily available and sourced from the local area. We used locally sourced northern oak wood for the interior trim. The black cherry trees that were removed were utilized as hardwood flooring for the home we designed next door.
Mechanical systems were carefully designed to obtain a high level of efficiency. The pool room has a separate, and rather unique, heating system. The heat recovered as part of the dehumidification and cooling process is re-directed to maintain the water temperature in the pool. This process allows what would have been wasted heat energy to be re-captured and utilized. We carefully designed this system as a negative pressure room to control both humidity and ensure that odors from the pool would not be detectable in the house. The underground character of the pool room also allowed it to be highly insulated and sealed for high energy efficiency. The disadvantage was a sacrifice on natural day lighting around the entire room. A commercial skylight, with reflective coatings, was added through the lawn-covered roof. The skylight added a lot of natural daylight and was a natural chase to recover warm humid air and supply new cooled and dehumidified air back into the enclosed space below. Landscaping was restored with primarily native plant and tree materials, which required little long term maintenance. The dedicated nature area is thriving with more wildlife than originally on site when the property was undeveloped. It is rare to be on site and to not see numerous wild turkey, white tail deer, waterfowl and small animals native to the area. This home provides a good example of how the needs of a luxury estate style home can nestle comfortably into an existing environment and ensure that the natural setting is not only maintained but protected for future generations.
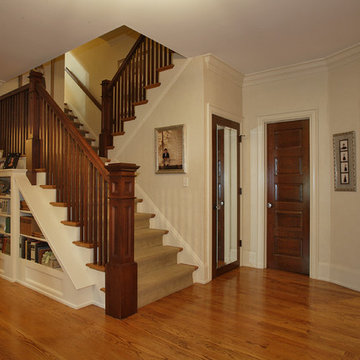
One of the AJMB specialties is maximizing storage space and this nook under the front stairway.
Inspiration for a large timeless dark wood floor and brown floor entryway remodel in New York with beige walls and a dark wood front door
Inspiration for a large timeless dark wood floor and brown floor entryway remodel in New York with beige walls and a dark wood front door
Traditional Entryway Ideas
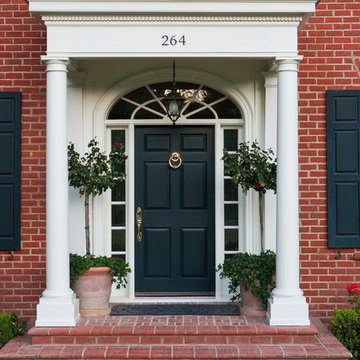
Lori Dennis Interior Design
SoCal Contractor Construction
Mark Tanner Photography
Inspiration for a large timeless brick floor entryway remodel in Los Angeles with white walls and a black front door
Inspiration for a large timeless brick floor entryway remodel in Los Angeles with white walls and a black front door
9





