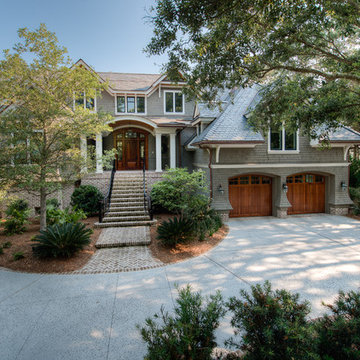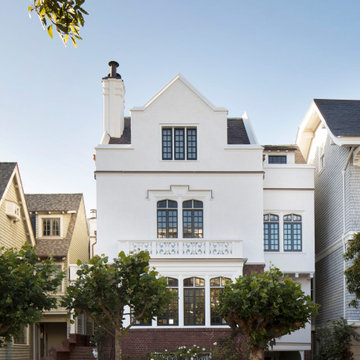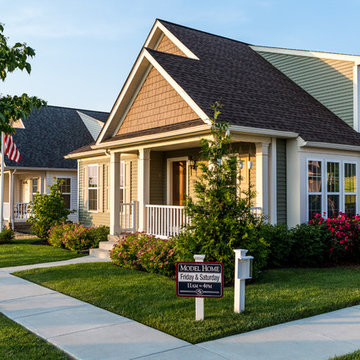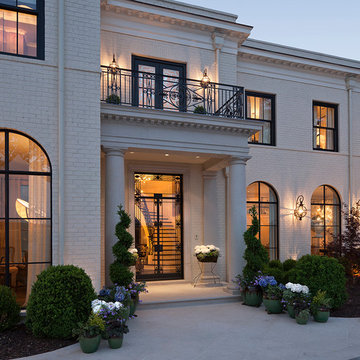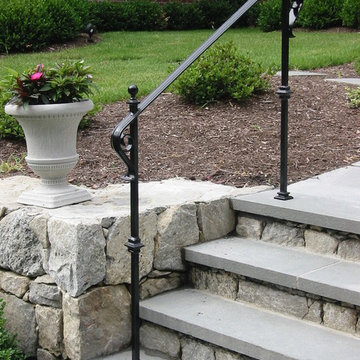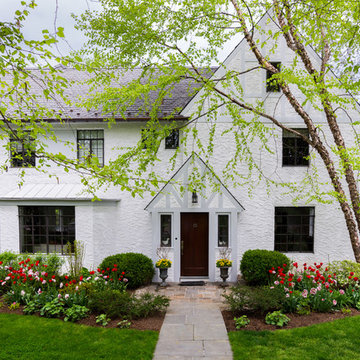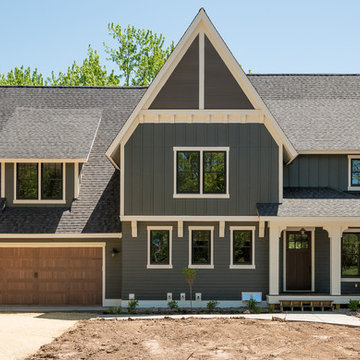Traditional Exterior Home Ideas
Refine by:
Budget
Sort by:Popular Today
841 - 860 of 323,816 photos

Inspiration for a small timeless red two-story brick exterior home remodel in DC Metro
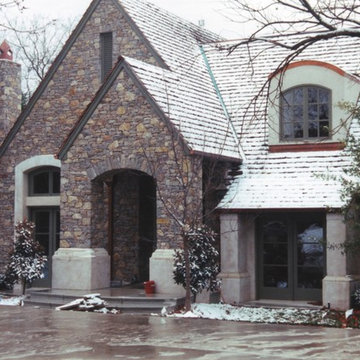
Don Hildebrand
Mid-sized traditional beige two-story stone gable roof idea in Oklahoma City
Mid-sized traditional beige two-story stone gable roof idea in Oklahoma City
Find the right local pro for your project
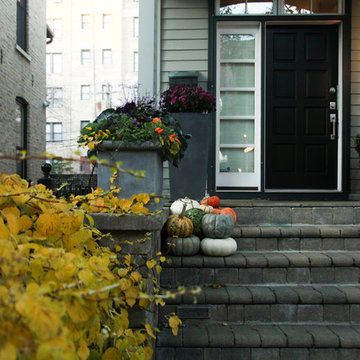
Rachel Loewen Photography © 2017 Houzz
Example of a classic exterior home design in Chicago
Example of a classic exterior home design in Chicago
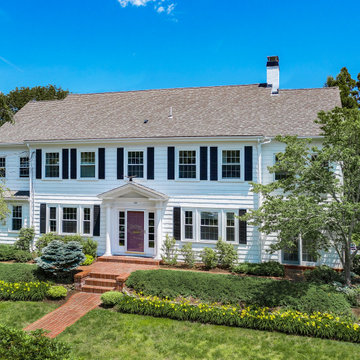
PADANARAM VILLAGE LOCATION - Colonial style residence offering the perfect blend of original custom features and the upgrades so sought after by today's buyers. The main level features an open floor plan concept with its Gourmet style kitchen opening to the family room and patio area beyond. The formal dining room, front -to back- living room and sunroom along with mudroom & half bath complete the first floor living area. The second level offers a fabulous Master suite with water views, updated Master bath & large walk in closet along with a Guest Bedroom and Bath. The upper level features 2 additional bedrooms along with its own full bathroom. This gracious home is set on a corner lot with beautifully landscaped grounds accented with stonewalls & privacy fence. There is plenty or room for an in-ground pool if desired. Excellent condition, inside & out. .. just steps to the New Bedford Yacht Club and Padanaram Harbor area with its Village amenities
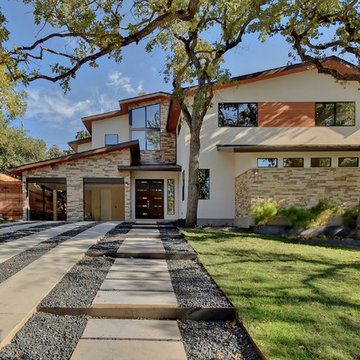
This 3400 square foot home is located in the Tarrytown section of Austin, Texas. The home's layout was arranged to preserve the two large trees in the front yard. It was built by Lohr Homes in 2016.
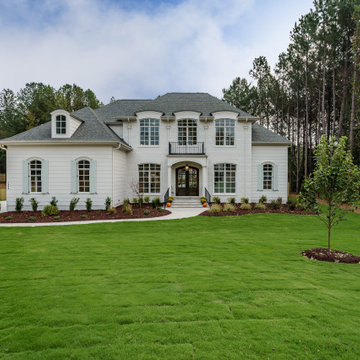
Huge traditional white two-story house exterior idea in Raleigh with a hip roof and a shingle roof
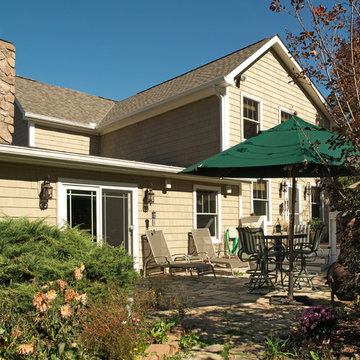
Sponsored
Westerville, OH
Custom Home Works
Franklin County's Award-Winning Design, Build and Remodeling Expert
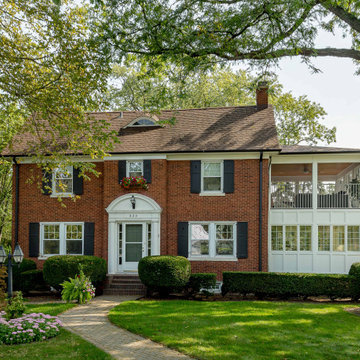
Inspiration for a mid-sized timeless brown three-story brick and shingle house exterior remodel in Chicago with a clipped gable roof, a tile roof and a brown roof
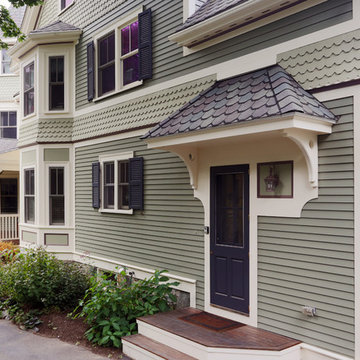
Looking at this home today, you would never know that the project began as a poorly maintained duplex. Luckily, the homeowners saw past the worn façade and engaged our team to uncover and update the Victorian gem that lay underneath. Taking special care to preserve the historical integrity of the 100-year-old floor plan, we returned the home back to its original glory as a grand, single family home.
The project included many renovations, both small and large, including the addition of a a wraparound porch to bring the façade closer to the street, a gable with custom scrollwork to accent the new front door, and a more substantial balustrade. Windows were added to bring in more light and some interior walls were removed to open up the public spaces to accommodate the family’s lifestyle.
You can read more about the transformation of this home in Old House Journal: http://www.cummingsarchitects.com/wp-content/uploads/2011/07/Old-House-Journal-Dec.-2009.pdf
Photo Credit: Eric Roth
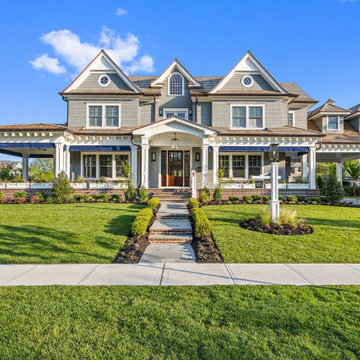
Inspiration for a timeless gray two-story shingle exterior home remodel in New York with a shingle roof and a brown roof
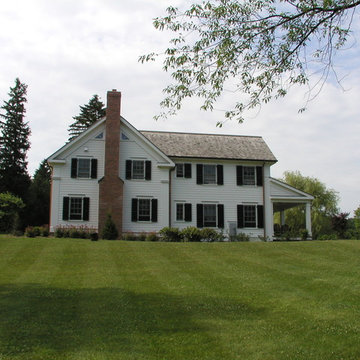
This view is from the nearby Shonandoah Lake. The reverse gabled roof srtucture to the right is a new family room and master bedroom addition.
Elegant exterior home photo in New York
Elegant exterior home photo in New York
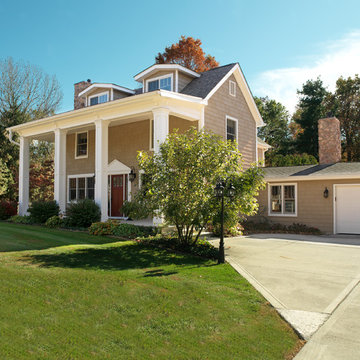
Sponsored
Westerville, OH
Custom Home Works
Franklin County's Award-Winning Design, Build and Remodeling Expert
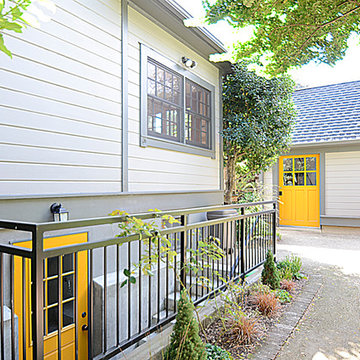
The basement was dug out so a theatre room could go in and an exterior door and steps were added for exterior access, as well as from inside the house. A new detached garage was added behind the house.
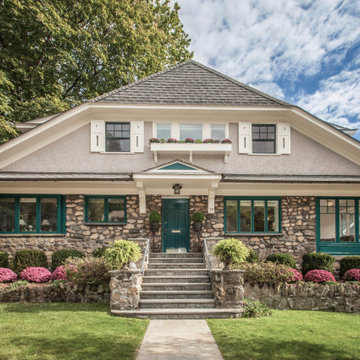
charming and neat flowering fall garden
Elegant gray two-story stone exterior home photo in New York with a shingle roof and a gray roof
Elegant gray two-story stone exterior home photo in New York with a shingle roof and a gray roof
Traditional Exterior Home Ideas

Sponsored
Columbus, OH
Hope Restoration & General Contracting
Columbus Design-Build, Kitchen & Bath Remodeling, Historic Renovations

Interior designer Scott Dean's home on Sun Valley Lake
Mid-sized elegant green three-story mixed siding gable roof photo in Other
Mid-sized elegant green three-story mixed siding gable roof photo in Other
43






